Bagni con top in laminato e doccia aperta - Foto e idee per arredare
Filtra anche per:
Budget
Ordina per:Popolari oggi
61 - 80 di 1.134 foto
1 di 3

rénovation de la salle bain avec le carrelage créé par Patricia Urquiola. Meuble dessiné par Sublissimmo.
Esempio di una stanza da bagno padronale moderna di medie dimensioni con ante a filo, ante blu, doccia a filo pavimento, piastrelle arancioni, piastrelle di cemento, pareti arancioni, pavimento in cementine, lavabo a bacinella, top in laminato, pavimento arancione, doccia aperta, top blu, WC a due pezzi, nicchia, un lavabo, mobile bagno sospeso, soffitto in carta da parati, pareti in mattoni e vasca freestanding
Esempio di una stanza da bagno padronale moderna di medie dimensioni con ante a filo, ante blu, doccia a filo pavimento, piastrelle arancioni, piastrelle di cemento, pareti arancioni, pavimento in cementine, lavabo a bacinella, top in laminato, pavimento arancione, doccia aperta, top blu, WC a due pezzi, nicchia, un lavabo, mobile bagno sospeso, soffitto in carta da parati, pareti in mattoni e vasca freestanding

Gary Summers
Esempio di una stanza da bagno padronale design di medie dimensioni con ante grigie, vasca freestanding, doccia aperta, piastrelle grigie, lastra di pietra, pareti blu, parquet chiaro, lavabo a bacinella, top in laminato, WC sospeso, pavimento grigio, doccia aperta e ante lisce
Esempio di una stanza da bagno padronale design di medie dimensioni con ante grigie, vasca freestanding, doccia aperta, piastrelle grigie, lastra di pietra, pareti blu, parquet chiaro, lavabo a bacinella, top in laminato, WC sospeso, pavimento grigio, doccia aperta e ante lisce
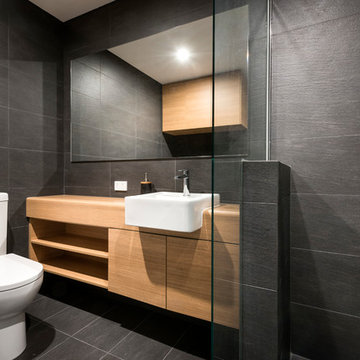
DMAX Photography
Esempio di una stanza da bagno minimal di medie dimensioni con ante in legno chiaro, doccia ad angolo, piastrelle nere, piastrelle in ceramica, pareti nere, pavimento con piastrelle in ceramica, top in laminato, ante lisce, WC a due pezzi, lavabo da incasso, pavimento nero e doccia aperta
Esempio di una stanza da bagno minimal di medie dimensioni con ante in legno chiaro, doccia ad angolo, piastrelle nere, piastrelle in ceramica, pareti nere, pavimento con piastrelle in ceramica, top in laminato, ante lisce, WC a due pezzi, lavabo da incasso, pavimento nero e doccia aperta
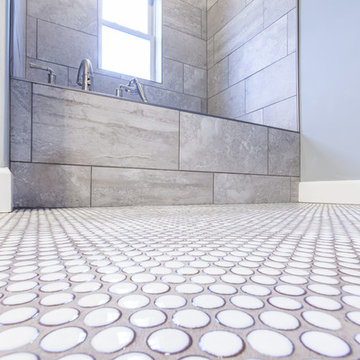
Penny round ceramic tile on the floor with large format stone wall tile gives this master bath warmth will keeping an undertone of tradition.
Foto di una stanza da bagno con doccia stile americano di medie dimensioni con ante in stile shaker, ante in legno scuro, vasca ad alcova, doccia aperta, WC a due pezzi, piastrelle grigie, piastrelle in gres porcellanato, pareti grigie, pavimento con piastrelle in ceramica, lavabo da incasso, top in laminato, pavimento bianco, doccia aperta e top bianco
Foto di una stanza da bagno con doccia stile americano di medie dimensioni con ante in stile shaker, ante in legno scuro, vasca ad alcova, doccia aperta, WC a due pezzi, piastrelle grigie, piastrelle in gres porcellanato, pareti grigie, pavimento con piastrelle in ceramica, lavabo da incasso, top in laminato, pavimento bianco, doccia aperta e top bianco

Esempio di una stanza da bagno padronale minimalista di medie dimensioni con ante con bugna sagomata, ante marroni, doccia a filo pavimento, piastrelle beige, piastrelle in pietra, top in laminato, doccia aperta, pareti beige, pavimento in travertino, lavabo sottopiano e pavimento beige
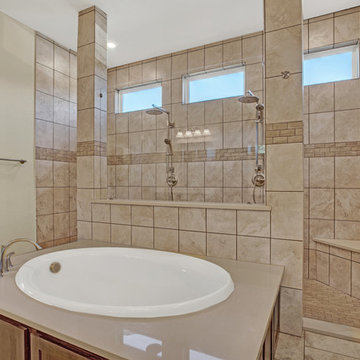
Ispirazione per una grande stanza da bagno padronale chic con ante con riquadro incassato, ante in legno scuro, vasca da incasso, doccia aperta, WC a due pezzi, piastrelle beige, piastrelle marroni, piastrelle in gres porcellanato, pareti beige, pavimento in gres porcellanato, lavabo sottopiano, top in laminato, pavimento beige, doccia aperta e top beige
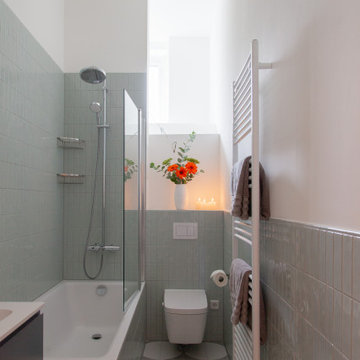
A refresh for a Berlin Altbau bathroom. Our design features soft sage green wall tile laid in a straight set pattern with white and grey circle patterned floor tiles and accents. We closed off one door way to make this bathroom more spacious and give more privacy to the previously adjoining room. Even though all the plumbing locations stayed in the same place, this space went through a great transformation resulting in a relaxing and calm bathroom.
The modern fixtures include a “Dusch-WC” (shower toilet) from Tece that saves the space of installing both a toilet and a bidet and this model uses a hot water intake instead of an internal heater which is better for the budget and uses no electricity.

This family friendly bathroom is broken into three separate zones to stop those pesky before school arguments. There is a separate toilet, and a separate vanity area outside of the shower and bath zone.
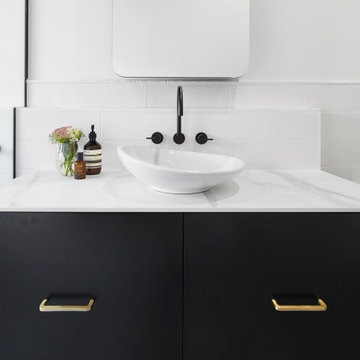
The downstairs bathroom the clients were wanting a space that could house a freestanding bath at the end of the space, a larger shower space and a custom- made cabinet that was made to look like a piece of furniture. A nib wall was created in the space offering a ledge as a form of storage. The reference of black cabinetry links back to the kitchen and the upstairs bathroom, whilst the consistency of the classic look was again shown through the use of subway tiles and patterned floors.

Mini salle d'eau dans une boîte terracota.
Immagine di una piccola stanza da bagno moderna con nessun'anta, ante blu, doccia alcova, WC sospeso, piastrelle multicolore, piastrelle in ceramica, pareti blu, pavimento alla veneziana, lavabo sospeso, top in laminato, pavimento multicolore, doccia aperta e top bianco
Immagine di una piccola stanza da bagno moderna con nessun'anta, ante blu, doccia alcova, WC sospeso, piastrelle multicolore, piastrelle in ceramica, pareti blu, pavimento alla veneziana, lavabo sospeso, top in laminato, pavimento multicolore, doccia aperta e top bianco

Extension and refurbishment of a semi-detached house in Hern Hill.
Extensions are modern using modern materials whilst being respectful to the original house and surrounding fabric.
Views to the treetops beyond draw occupants from the entrance, through the house and down to the double height kitchen at garden level.
From the playroom window seat on the upper level, children (and adults) can climb onto a play-net suspended over the dining table.
The mezzanine library structure hangs from the roof apex with steel structure exposed, a place to relax or work with garden views and light. More on this - the built-in library joinery becomes part of the architecture as a storage wall and transforms into a gorgeous place to work looking out to the trees. There is also a sofa under large skylights to chill and read.
The kitchen and dining space has a Z-shaped double height space running through it with a full height pantry storage wall, large window seat and exposed brickwork running from inside to outside. The windows have slim frames and also stack fully for a fully indoor outdoor feel.
A holistic retrofit of the house provides a full thermal upgrade and passive stack ventilation throughout. The floor area of the house was doubled from 115m2 to 230m2 as part of the full house refurbishment and extension project.
A huge master bathroom is achieved with a freestanding bath, double sink, double shower and fantastic views without being overlooked.
The master bedroom has a walk-in wardrobe room with its own window.
The children's bathroom is fun with under the sea wallpaper as well as a separate shower and eaves bath tub under the skylight making great use of the eaves space.
The loft extension makes maximum use of the eaves to create two double bedrooms, an additional single eaves guest room / study and the eaves family bathroom.
5 bedrooms upstairs.
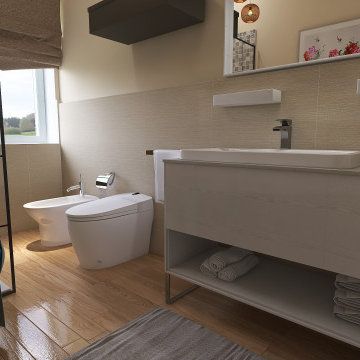
Bagno principale
Esempio di una stanza da bagno con doccia moderna di medie dimensioni con ante di vetro, ante bianche, WC a due pezzi, piastrelle beige, piastrelle in gres porcellanato, pareti beige, parquet chiaro, lavabo da incasso, top in laminato, pavimento marrone, doccia aperta, top bianco, toilette, un lavabo, mobile bagno incassato e soffitto ribassato
Esempio di una stanza da bagno con doccia moderna di medie dimensioni con ante di vetro, ante bianche, WC a due pezzi, piastrelle beige, piastrelle in gres porcellanato, pareti beige, parquet chiaro, lavabo da incasso, top in laminato, pavimento marrone, doccia aperta, top bianco, toilette, un lavabo, mobile bagno incassato e soffitto ribassato
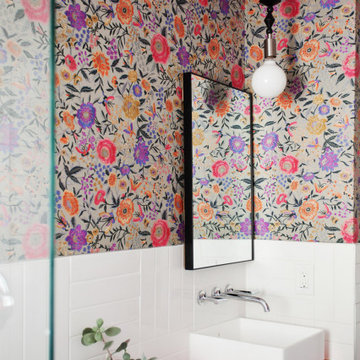
Esempio di una piccola stanza da bagno con doccia eclettica con ante lisce, ante arancioni, doccia aperta, piastrelle bianche, piastrelle in ceramica, pareti multicolore, pavimento con piastrelle in ceramica, lavabo a bacinella, top in laminato, pavimento nero, doccia aperta, top arancione, un lavabo, mobile bagno freestanding e carta da parati
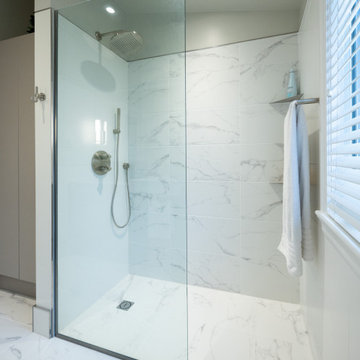
The curb-less, walk in shower offers a clean aesthetic. with a marble-finish porcelain tile used on the floor and to accent one wall. A linear drain is not required - the floor tile still blends seamlessly with the shower.
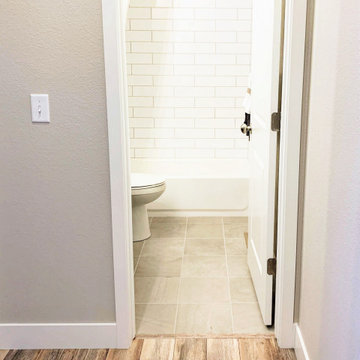
One of our builder's new subdivisions in Timnath, CO. Hartford Homes offers luxury homes that are just minutes away from Old Town Fort Collins. We do their tile and flooring components. Check our their awesome houses!
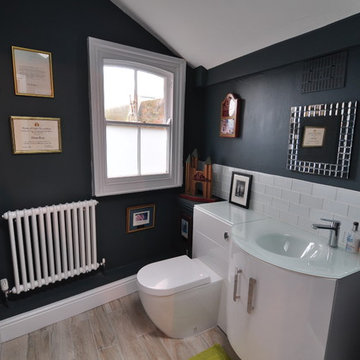
P Godbehere
Esempio di una grande stanza da bagno per bambini minimal con ante in stile shaker, ante blu, vasca freestanding, doccia aperta, WC monopezzo, pareti blu, pavimento in gres porcellanato, lavabo da incasso, top in laminato, pavimento beige e doccia aperta
Esempio di una grande stanza da bagno per bambini minimal con ante in stile shaker, ante blu, vasca freestanding, doccia aperta, WC monopezzo, pareti blu, pavimento in gres porcellanato, lavabo da incasso, top in laminato, pavimento beige e doccia aperta
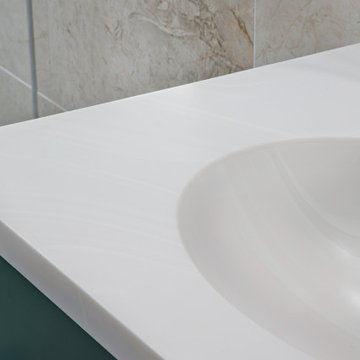
Idee per una grande stanza da bagno padronale minimalista con ante in stile shaker, ante verdi, doccia aperta, WC monopezzo, piastrelle beige, piastrelle a specchio, pareti beige, pavimento in laminato, lavabo a bacinella, top in laminato, pavimento beige, doccia aperta, top bianco, due lavabi, mobile bagno incassato, soffitto a cassettoni e pareti in mattoni
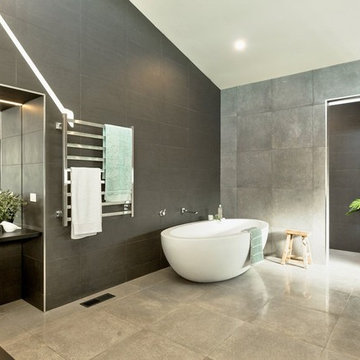
Immagine di un'ampia stanza da bagno padronale minimal con vasca freestanding, doccia doppia, WC a due pezzi, piastrelle grigie, piastrelle in gres porcellanato, pareti bianche, pavimento in gres porcellanato, lavabo a bacinella, top in laminato, pavimento grigio, doccia aperta e top nero
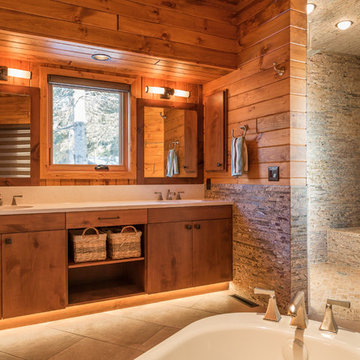
Idee per una grande stanza da bagno padronale stile rurale con ante lisce, ante in legno scuro, vasca freestanding, doccia aperta, piastrelle multicolore, pareti marroni, lavabo integrato, top in laminato, piastrelle a listelli, pavimento in gres porcellanato, pavimento marrone e doccia aperta
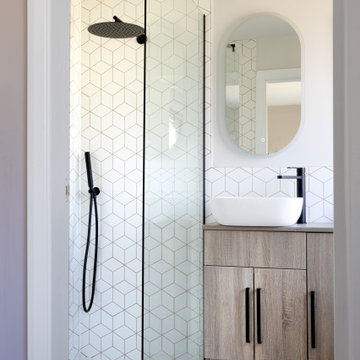
Esempio di una piccola stanza da bagno padronale design con ante lisce, ante in legno chiaro, WC monopezzo, piastrelle bianche, piastrelle in ceramica, pavimento in gres porcellanato, top in laminato, pavimento multicolore, doccia aperta, un lavabo e mobile bagno incassato
Bagni con top in laminato e doccia aperta - Foto e idee per arredare
4

