Bagni con top in granito - Foto e idee per arredare
Filtra anche per:
Budget
Ordina per:Popolari oggi
1 - 20 di 345 foto
1 di 3
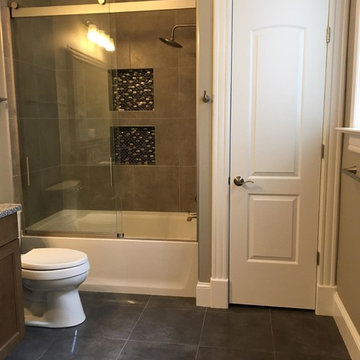
Ispirazione per una stanza da bagno tradizionale di medie dimensioni con ante lisce, ante in legno scuro, vasca ad alcova, vasca/doccia, WC a due pezzi, piastrelle beige, piastrelle grigie, piastrelle in pietra, pareti grigie, pavimento in ardesia, lavabo sottopiano e top in granito
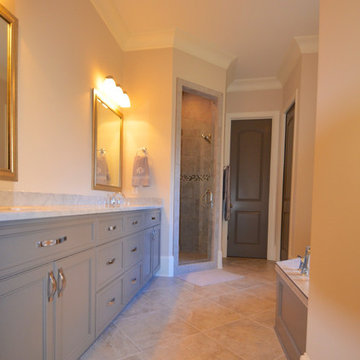
THIS WAS A PLAN DESIGN ONLY PROJECT. The Gregg Park is one of our favorite plans. At 3,165 heated square feet, the open living, soaring ceilings and a light airy feel of The Gregg Park makes this home formal when it needs to be, yet cozy and quaint for everyday living.
A chic European design with everything you could ask for in an upscale home.
Rooms on the first floor include the Two Story Foyer with landing staircase off of the arched doorway Foyer Vestibule, a Formal Dining Room, a Transitional Room off of the Foyer with a full bath, The Butler's Pantry can be seen from the Foyer, Laundry Room is tucked away near the garage door. The cathedral Great Room and Kitchen are off of the "Dog Trot" designed hallway that leads to the generous vaulted screened porch at the rear of the home, with an Informal Dining Room adjacent to the Kitchen and Great Room.
The Master Suite is privately nestled in the corner of the house, with easy access to the Kitchen and Great Room, yet hidden enough for privacy. The Master Bathroom is luxurious and contains all of the appointments that are expected in a fine home.
The second floor is equally positioned well for privacy and comfort with two bedroom suites with private and semi-private baths, and a large Bonus Room.
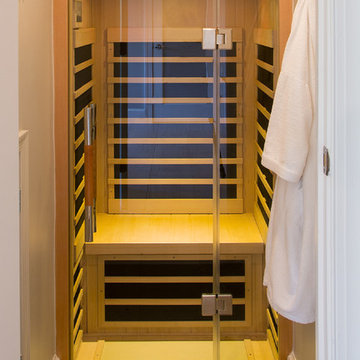
This gorgeous Master bathroom began with a set of glass pocket doors, his and her long and extended vanities of both side, facing the whirlpool tub and all stoned steam shower on the back wall. Vivid color tones, exotic stone tile floor and walls, heated floor, steam shower and rain shower, separate sauna room, make up area have glorified this magnificent Master suite bathroom.
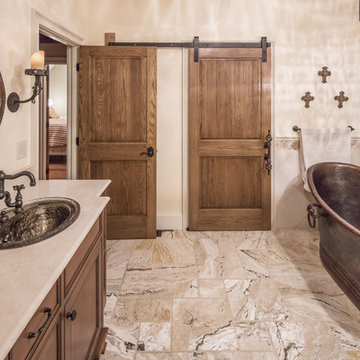
The master bathroom features slipper style free-standing copper tub. The barn doors and rustic hardware add a character to the post-and-beam home. The cabinetry features furniture elements and the glass sinks simply sparkle.
Photo by Great Island Photography
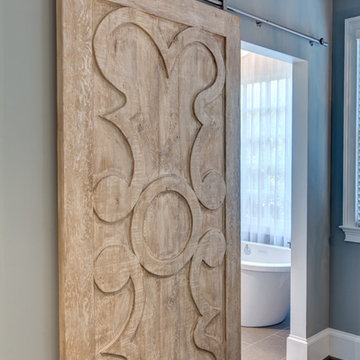
FotoGrafik ARTS 2014
Esempio di una grande stanza da bagno padronale chic con lavabo sottopiano, ante con riquadro incassato, top in granito, vasca freestanding, piastrelle blu, piastrelle di vetro, pareti bianche e pavimento in gres porcellanato
Esempio di una grande stanza da bagno padronale chic con lavabo sottopiano, ante con riquadro incassato, top in granito, vasca freestanding, piastrelle blu, piastrelle di vetro, pareti bianche e pavimento in gres porcellanato
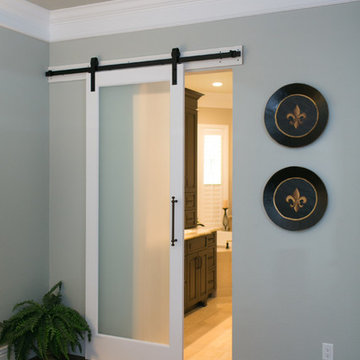
Idee per una stanza da bagno padronale tradizionale di medie dimensioni con ante con bugna sagomata, ante in legno bruno, vasca da incasso, doccia a filo pavimento, piastrelle beige, piastrelle in gres porcellanato, pareti beige, pavimento in gres porcellanato, lavabo sottopiano e top in granito
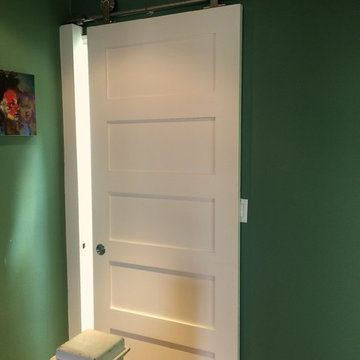
The door to the bathroom was replaced with a beautiful custom sliding Barn Door & modern track hardware (creating more space in the small bathroom and in the hallway).....Sheila Singer Design
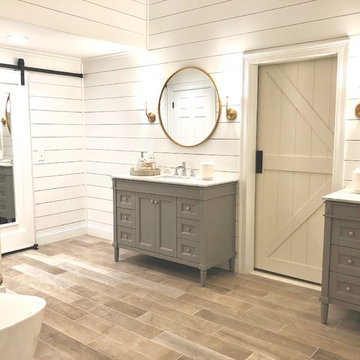
Amazing full master bath renovation with ship lap walls, new wood look tile floors, shower, free standing tub. We designed and built this bathroom.
Immagine di una grande stanza da bagno padronale country con ante con riquadro incassato, ante grigie, pareti bianche, parquet chiaro, lavabo sottopiano, top in granito, pavimento marrone e top bianco
Immagine di una grande stanza da bagno padronale country con ante con riquadro incassato, ante grigie, pareti bianche, parquet chiaro, lavabo sottopiano, top in granito, pavimento marrone e top bianco
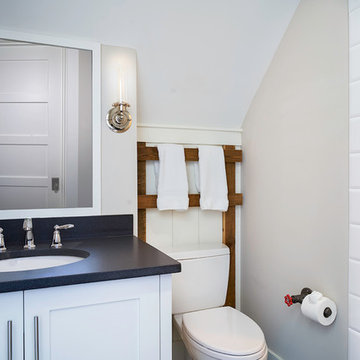
Lisa Carroll
Idee per una piccola stanza da bagno per bambini chic con ante a filo, ante bianche, doccia alcova, WC a due pezzi, piastrelle grigie, piastrelle diamantate, pareti beige, lavabo sottopiano e top in granito
Idee per una piccola stanza da bagno per bambini chic con ante a filo, ante bianche, doccia alcova, WC a due pezzi, piastrelle grigie, piastrelle diamantate, pareti beige, lavabo sottopiano e top in granito

Foto di una grande stanza da bagno padronale country con ante in stile shaker, ante bianche, doccia aperta, pareti bianche, pavimento in gres porcellanato, lavabo sottopiano, top in granito, pavimento grigio, porta doccia a battente e top multicolore
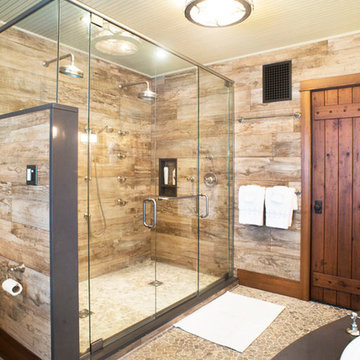
John Griebsch
Immagine di una grande stanza da bagno padronale rustica con ante in legno scuro, vasca da incasso, doccia doppia, WC a due pezzi, piastrelle grigie, piastrelle in ceramica, pareti grigie, pavimento con piastrelle di ciottoli, lavabo sottopiano, top in granito, pavimento grigio, porta doccia a battente e top grigio
Immagine di una grande stanza da bagno padronale rustica con ante in legno scuro, vasca da incasso, doccia doppia, WC a due pezzi, piastrelle grigie, piastrelle in ceramica, pareti grigie, pavimento con piastrelle di ciottoli, lavabo sottopiano, top in granito, pavimento grigio, porta doccia a battente e top grigio
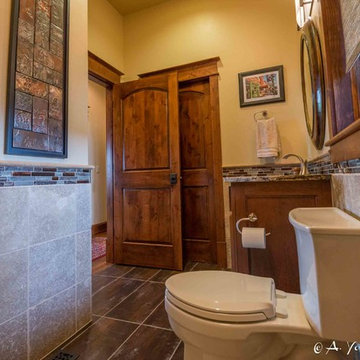
Idee per una stanza da bagno con doccia stile rurale di medie dimensioni con ante in stile shaker, ante in legno scuro, WC monopezzo, piastrelle beige, piastrelle marroni, piastrelle grigie, piastrelle in ceramica, pareti gialle, pavimento in ardesia, lavabo sottopiano e top in granito
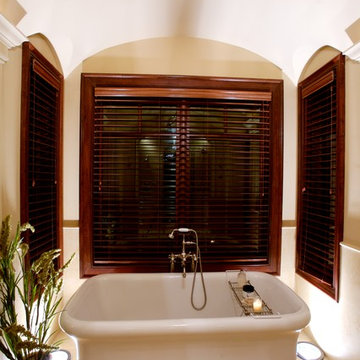
Designed by MossCreek, this beautiful timber frame home includes signature MossCreek style elements such as natural materials, expression of structure, elegant rustic design, and perfect use of space in relation to build site. Photo by Mark Smith

This project won in the 2013 Builders Association of Metropolitan Pittsburgh Housing Excellence Award for Best Urban Renewal Renovation Project. The glass bowl was made in the glass studio owned by the owner which is adjacent to the residence. The mirror is a repurposed window. The door is repurposed from a boarding house.
George Mendel
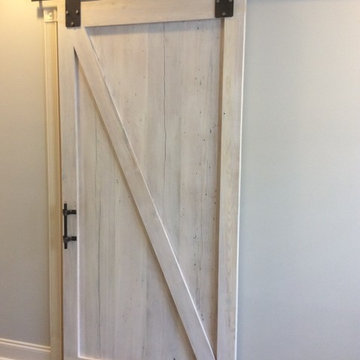
Immagine di una grande stanza da bagno padronale chic con ante in stile shaker, ante bianche, vasca freestanding, doccia alcova, WC a due pezzi, piastrelle grigie, piastrelle in gres porcellanato, pareti grigie, pavimento in gres porcellanato, lavabo sottopiano, top in granito, pavimento grigio e doccia aperta
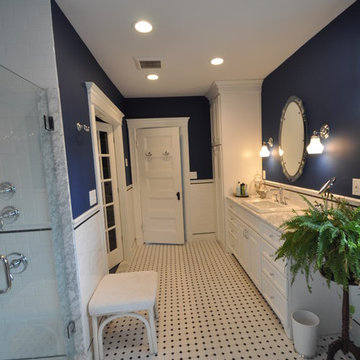
Idee per una grande stanza da bagno padronale tradizionale con ante con bugna sagomata, ante bianche, doccia ad angolo, piastrelle bianche, piastrelle in ceramica, pareti blu, pavimento con piastrelle in ceramica, lavabo da incasso, top in granito, pavimento bianco e porta doccia a battente
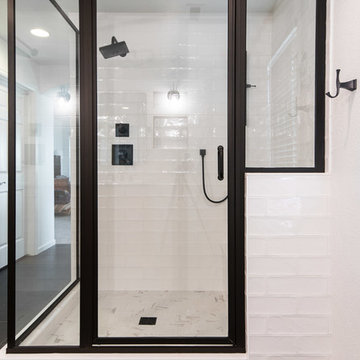
Esempio di una stanza da bagno padronale country di medie dimensioni con ante in stile shaker, ante in legno scuro, doccia doppia, WC monopezzo, piastrelle bianche, piastrelle in ceramica, pareti bianche, pavimento in gres porcellanato, lavabo da incasso, top in granito e pavimento nero
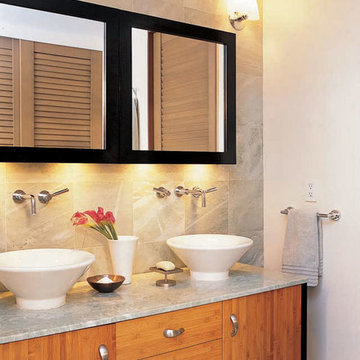
A relaxing ensuite master bedroom we designed for this getaway home! Trendy meets tranquil in this design, with a beach-inspired color palette, unique artwork, and luxurious textiles. The master bedroom has a stunning focal point - the custom headboard in a contrasting black. The headboard is large and in charge and also offers conveniently placed side tables.
In the master bathroom, a classic wooden vanity is introduced to more contemporary aesthetics through the vessel bowl sinks and wall-mounted faucets. Gray countertops and a gray tiled backsplash work harmoniously together while the black-framed vanity mirror complements the black trim on the vanity.
Project completed by New York interior design firm Betty Wasserman Art & Interiors, which serves New York City, as well as across the tri-state area and in The Hamptons.
For more about Betty Wasserman, click here: https://www.bettywasserman.com/
To learn more about this project, click here: https://www.bettywasserman.com/spaces/jersey-shore-weekend-getaway/
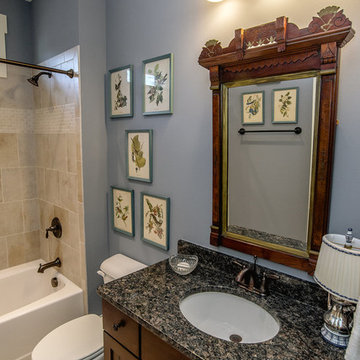
Kristopher Gerner
Esempio di una stanza da bagno stile marinaro di medie dimensioni con ante con riquadro incassato, ante in legno scuro, vasca da incasso, vasca/doccia, WC a due pezzi, piastrelle beige, piastrelle in ceramica, pareti blu, pavimento con piastrelle in ceramica, lavabo sottopiano e top in granito
Esempio di una stanza da bagno stile marinaro di medie dimensioni con ante con riquadro incassato, ante in legno scuro, vasca da incasso, vasca/doccia, WC a due pezzi, piastrelle beige, piastrelle in ceramica, pareti blu, pavimento con piastrelle in ceramica, lavabo sottopiano e top in granito
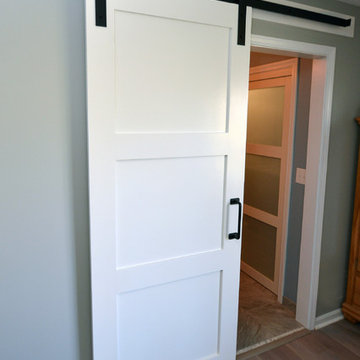
In the Busse Master bathroom, we installed a sliding white barn door with wrought iron trim was installed at the entrance.
http://www.melissamannphotography.com
Bagni con top in granito - Foto e idee per arredare
1

