Bagni con top in granito e un lavabo - Foto e idee per arredare
Filtra anche per:
Budget
Ordina per:Popolari oggi
81 - 100 di 4.636 foto
1 di 3

Black and tan are such an elegant color palette. It was a perfect finishing touch for this masculine 3/4 bathroom remodel.
We modified this 1950's bathroom to allow entry from 2 rooms. Since we were working with a narrow, slim space we were limited for sink counter depth. The option was to use a very narrow wall mount sink, 12" max or have something custom made. In the long run, the custom counter was the way to go. This allows a lot of counter space and storage and still leaves plenty of access to the shower.

Immagine di una grande stanza da bagno padronale moderna con ante in stile shaker, ante bianche, vasca ad alcova, vasca/doccia, WC a due pezzi, pareti bianche, pavimento con piastrelle effetto legno, lavabo sottopiano, top in granito, pavimento multicolore, doccia con tenda, top grigio, un lavabo, mobile bagno incassato e soffitto a volta

The walk-in, curbless shower features 12” x 24” porcelain tiles on the walls with a smaller 2” x 2” for the shower floor.
Foto di una piccola stanza da bagno con doccia costiera con ante lisce, ante in legno bruno, doccia a filo pavimento, WC monopezzo, piastrelle bianche, piastrelle in gres porcellanato, pareti beige, pavimento in gres porcellanato, lavabo da incasso, top in granito, pavimento beige, porta doccia a battente, top grigio, un lavabo e mobile bagno incassato
Foto di una piccola stanza da bagno con doccia costiera con ante lisce, ante in legno bruno, doccia a filo pavimento, WC monopezzo, piastrelle bianche, piastrelle in gres porcellanato, pareti beige, pavimento in gres porcellanato, lavabo da incasso, top in granito, pavimento beige, porta doccia a battente, top grigio, un lavabo e mobile bagno incassato

Bathroom remodel - replacement of flooring, toilet, vanity, mirror, lighting, tub/surround, paint.
Idee per una piccola stanza da bagno classica con ante con bugna sagomata, ante bianche, vasca ad alcova, vasca/doccia, WC a due pezzi, piastrelle bianche, pareti gialle, pavimento in laminato, lavabo sottopiano, top in granito, pavimento multicolore, porta doccia scorrevole, top multicolore, un lavabo e mobile bagno freestanding
Idee per una piccola stanza da bagno classica con ante con bugna sagomata, ante bianche, vasca ad alcova, vasca/doccia, WC a due pezzi, piastrelle bianche, pareti gialle, pavimento in laminato, lavabo sottopiano, top in granito, pavimento multicolore, porta doccia scorrevole, top multicolore, un lavabo e mobile bagno freestanding
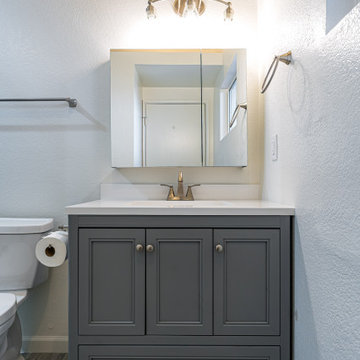
Santa Monica, CA - Complete Bathroom remodel
Installation of tile in the shower and Bathroom floor. Installation of new vanity, mirrors, vanity lighting, toilet and a fresh paint to finish.
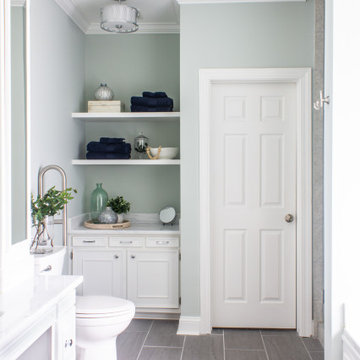
These busy parents wanted a retreat from the hustle and bustle of everyday life. Melissa chose calming blues and greens to create a coastal-like getaway. The bathroom was also designed to accommodate a wheel chair.
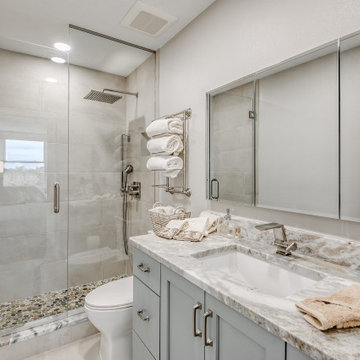
Foto di una piccola stanza da bagno padronale costiera con ante grigie, doccia doppia, piastrelle grigie, lavabo sottopiano, top in granito, porta doccia a battente, top grigio, un lavabo e mobile bagno incassato
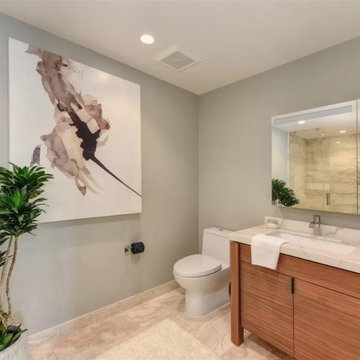
Idee per una stanza da bagno con doccia minimal di medie dimensioni con ante lisce, ante in legno scuro, doccia a filo pavimento, WC a due pezzi, piastrelle beige, piastrelle in ceramica, pareti bianche, pavimento in laminato, lavabo sottopiano, top in granito, pavimento beige, porta doccia a battente, top bianco, mobile bagno freestanding e un lavabo

Cabinetry: Starmark
Style: Bridgeport w/ Five Piece Drawers
Finish: (Kitchen) Maple – Peppercorn; (Main Bath) Maple - Mocha
Countertop: Cutting Edge – (Kitchen) Mascavo Quartzite; (Main Bath) Silver Beach Granite
Sinks: (Kitchen) Blanco Valea in Metallic Gray; (Bath) Ceramic Under-mount Rectangle in White
Faucet/Plumbing: (Kitchen) Customers Own; (Main Bath) Delta Ashlyn in Chrome
Tub: American Standard – Studio Bathing Pool
Toilet: American Standard – Cadet Pro
Hardware: Hardware Resources – Annadale in Brushed Pewter/Satin Nickel
Kitchen Backsplash: Virginia Tile – Debut 2” x 6” in Dew; Delorean Grout
Kitchen Floor: (Customer’s Own)
Bath Tile: (Floor) Genesee Tile – Matrix Taupe 12”x24” w/ matching bullnose; (Shower Wall) Genesee Tile – Simply Modern in Simply Tan; (Shower Accent/Niche/Backsplash) Virginia Tile – Linear Glass/Stone Mosaic in Cappuccino
Designer: Devon Moore
Contractor: Pete Markoff

Immagine di una stanza da bagno per bambini eclettica di medie dimensioni con ante lisce, ante in legno scuro, vasca ad alcova, vasca/doccia, piastrelle grigie, piastrelle in gres porcellanato, pareti beige, pavimento in gres porcellanato, lavabo sottopiano, top in granito, doccia con tenda, top nero, un lavabo e mobile bagno incassato

Immagine di una stanza da bagno padronale minimalista di medie dimensioni con ante lisce, ante in legno bruno, vasca freestanding, doccia aperta, WC monopezzo, piastrelle multicolore, pareti bianche, pavimento in gres porcellanato, lavabo integrato, top in granito, pavimento beige, doccia aperta, top nero, un lavabo e mobile bagno incassato
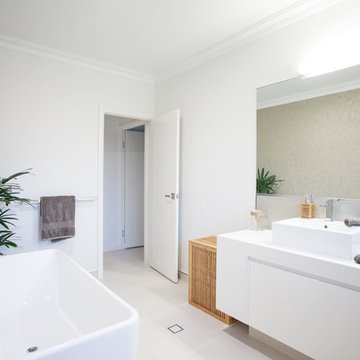
Kath Heke Photography
Ispirazione per una grande stanza da bagno per bambini contemporanea con vasca freestanding, doccia aperta, pareti bianche, lavabo a bacinella, ante lisce, ante bianche, piastrelle beige, piastrelle in ceramica, pavimento con piastrelle in ceramica, top in granito, pavimento bianco, doccia aperta, top bianco, un lavabo e mobile bagno sospeso
Ispirazione per una grande stanza da bagno per bambini contemporanea con vasca freestanding, doccia aperta, pareti bianche, lavabo a bacinella, ante lisce, ante bianche, piastrelle beige, piastrelle in ceramica, pavimento con piastrelle in ceramica, top in granito, pavimento bianco, doccia aperta, top bianco, un lavabo e mobile bagno sospeso
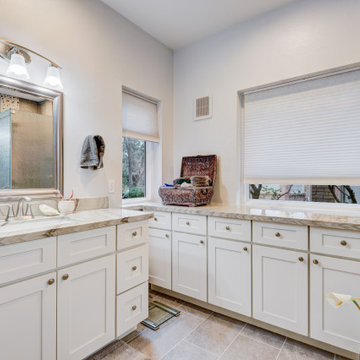
Ispirazione per una stanza da bagno padronale classica di medie dimensioni con ante in stile shaker, ante bianche, doccia ad angolo, pavimento in gres porcellanato, lavabo sottopiano, top in granito, porta doccia a battente, panca da doccia, un lavabo, mobile bagno incassato e pavimento grigio

This bathroom was designed for specifically for my clients’ overnight guests.
My clients felt their previous bathroom was too light and sparse looking and asked for a more intimate and moodier look.
The mirror, tapware and bathroom fixtures have all been chosen for their soft gradual curves which create a flow on effect to each other, even the tiles were chosen for their flowy patterns. The smoked bronze lighting, door hardware, including doorstops were specified to work with the gun metal tapware.
A 2-metre row of deep storage drawers’ float above the floor, these are stained in a custom inky blue colour – the interiors are done in Indian Ink Melamine. The existing entrance door has also been stained in the same dark blue timber stain to give a continuous and purposeful look to the room.
A moody and textural material pallet was specified, this made up of dark burnished metal look porcelain tiles, a lighter grey rock salt porcelain tile which were specified to flow from the hallway into the bathroom and up the back wall.
A wall has been designed to divide the toilet and the vanity and create a more private area for the toilet so its dominance in the room is minimised - the focal areas are the large shower at the end of the room bath and vanity.
The freestanding bath has its own tumbled natural limestone stone wall with a long-recessed shelving niche behind the bath - smooth tiles for the internal surrounds which are mitred to the rough outer tiles all carefully planned to ensure the best and most practical solution was achieved. The vanity top is also a feature element, made in Bengal black stone with specially designed grooves creating a rock edge.

This bathroom was designed for specifically for my clients’ overnight guests.
My clients felt their previous bathroom was too light and sparse looking and asked for a more intimate and moodier look.
The mirror, tapware and bathroom fixtures have all been chosen for their soft gradual curves which create a flow on effect to each other, even the tiles were chosen for their flowy patterns. The smoked bronze lighting, door hardware, including doorstops were specified to work with the gun metal tapware.
A 2-metre row of deep storage drawers’ float above the floor, these are stained in a custom inky blue colour – the interiors are done in Indian Ink Melamine. The existing entrance door has also been stained in the same dark blue timber stain to give a continuous and purposeful look to the room.
A moody and textural material pallet was specified, this made up of dark burnished metal look porcelain tiles, a lighter grey rock salt porcelain tile which were specified to flow from the hallway into the bathroom and up the back wall.
A wall has been designed to divide the toilet and the vanity and create a more private area for the toilet so its dominance in the room is minimised - the focal areas are the large shower at the end of the room bath and vanity.
The freestanding bath has its own tumbled natural limestone stone wall with a long-recessed shelving niche behind the bath - smooth tiles for the internal surrounds which are mitred to the rough outer tiles all carefully planned to ensure the best and most practical solution was achieved. The vanity top is also a feature element, made in Bengal black stone with specially designed grooves creating a rock edge.

MAIN LEVEL GUEST BATHROOM
Esempio di una grande stanza da bagno minimalista con ante in stile shaker, ante bianche, doccia doppia, WC a due pezzi, piastrelle bianche, piastrelle in ceramica, pareti bianche, pavimento in laminato, lavabo sottopiano, top in granito, pavimento marrone, porta doccia a battente, top nero e un lavabo
Esempio di una grande stanza da bagno minimalista con ante in stile shaker, ante bianche, doccia doppia, WC a due pezzi, piastrelle bianche, piastrelle in ceramica, pareti bianche, pavimento in laminato, lavabo sottopiano, top in granito, pavimento marrone, porta doccia a battente, top nero e un lavabo

Esempio di una stanza da bagno country di medie dimensioni con ante in stile shaker, ante in legno bruno, vasca freestanding, vasca/doccia, WC a due pezzi, pareti bianche, pavimento in laminato, lavabo integrato, top in granito, pavimento marrone, doccia con tenda, top multicolore, un lavabo, mobile bagno freestanding, soffitto in perlinato e pareti in perlinato

Tailormade pink & gold bathroom
Foto di una stanza da bagno padronale minimalista di medie dimensioni con vasca freestanding, vasca/doccia, piastrelle rosa, pareti rosa, pavimento con piastrelle a mosaico, lavabo da incasso, top in granito, pavimento rosa, top multicolore, un lavabo e mobile bagno incassato
Foto di una stanza da bagno padronale minimalista di medie dimensioni con vasca freestanding, vasca/doccia, piastrelle rosa, pareti rosa, pavimento con piastrelle a mosaico, lavabo da incasso, top in granito, pavimento rosa, top multicolore, un lavabo e mobile bagno incassato
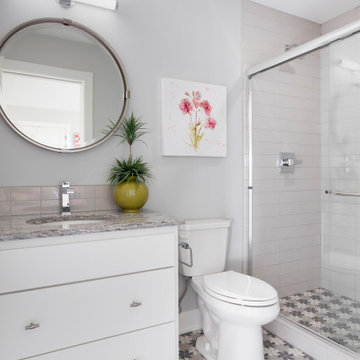
Secondary bath with decorative floor tile.
Ispirazione per una grande stanza da bagno con doccia country con ante lisce, ante bianche, WC a due pezzi, piastrelle grigie, piastrelle in ceramica, pareti grigie, pavimento con piastrelle in ceramica, lavabo sottopiano, top in granito, pavimento multicolore, top multicolore, un lavabo e mobile bagno incassato
Ispirazione per una grande stanza da bagno con doccia country con ante lisce, ante bianche, WC a due pezzi, piastrelle grigie, piastrelle in ceramica, pareti grigie, pavimento con piastrelle in ceramica, lavabo sottopiano, top in granito, pavimento multicolore, top multicolore, un lavabo e mobile bagno incassato

In the heart of Lakeview, Wrigleyville, our team completely remodeled a condo: master and guest bathrooms, kitchen, living room, and mudroom.
Master bath floating vanity by Metropolis.
Guest bath vanity by Bertch.
Tall pantry by Breckenridge.
Somerset light fixtures by Hinkley Lighting.
Bathroom design & build by 123 Remodeling - Chicago general contractor https://123remodeling.com/
Bagni con top in granito e un lavabo - Foto e idee per arredare
5

