Bagni con top in granito e top in vetro riciclato - Foto e idee per arredare
Filtra anche per:
Budget
Ordina per:Popolari oggi
101 - 120 di 115.718 foto
1 di 3
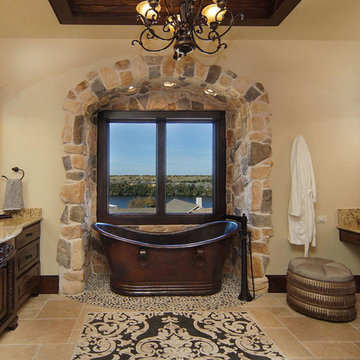
Beautiful master bathroom overlooking Possum Kingdom Lake.
Foto di una grande stanza da bagno padronale mediterranea con ante in legno bruno, vasca freestanding, pareti beige, pavimento con piastrelle in ceramica, top in granito, lavabo da incasso e ante con bugna sagomata
Foto di una grande stanza da bagno padronale mediterranea con ante in legno bruno, vasca freestanding, pareti beige, pavimento con piastrelle in ceramica, top in granito, lavabo da incasso e ante con bugna sagomata
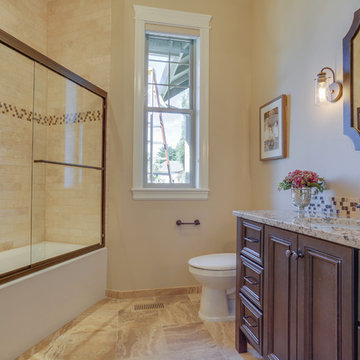
Foto di una stanza da bagno con doccia stile americano di medie dimensioni con ante con riquadro incassato, ante in legno bruno, vasca ad alcova, vasca/doccia, piastrelle beige, piastrelle marroni, piastrelle in pietra, pareti beige, pavimento in gres porcellanato, lavabo sottopiano e top in granito
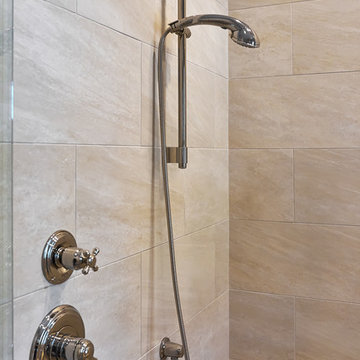
Detail of the master bathroom shower, glassed in, zero entry, with porcelain tile walls and a handheld shower head.
Ispirazione per una stanza da bagno padronale chic di medie dimensioni con ante lisce, ante bianche, doccia a filo pavimento, WC monopezzo, piastrelle beige, piastrelle in gres porcellanato, pareti grigie, pavimento in gres porcellanato, lavabo sottopiano e top in granito
Ispirazione per una stanza da bagno padronale chic di medie dimensioni con ante lisce, ante bianche, doccia a filo pavimento, WC monopezzo, piastrelle beige, piastrelle in gres porcellanato, pareti grigie, pavimento in gres porcellanato, lavabo sottopiano e top in granito

Ispirazione per una stanza da bagno padronale tradizionale di medie dimensioni con vasca ad alcova, doccia ad angolo, pareti marroni, pavimento con piastrelle in ceramica, lavabo da incasso, ante con bugna sagomata, ante in legno bruno, top in granito, piastrelle marroni, piastrelle in ceramica, pavimento beige e porta doccia a battente
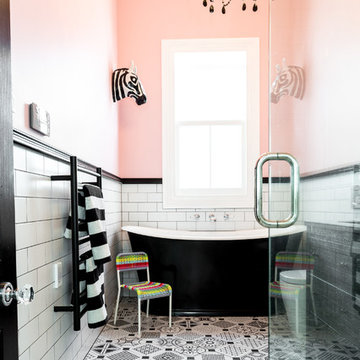
Glamourous but fun, bold and unexpected.
Black & white family bathroom.
Wall mounted Perrin & Rowe bathroom fittings from England feature over the bath and vanity. The floor tiles add the fun element, while still keeping in a traditional black and white format, but with a contemporary pattern. The black glass chandelier, black and white stripe towels and paper mache Zebra add the finishing touches. Design: Hayley Dryland
Photography: Stephanie Creagh

Foto di una stanza da bagno padronale minimal di medie dimensioni con ante con riquadro incassato, ante grigie, vasca freestanding, doccia a filo pavimento, WC monopezzo, pistrelle in bianco e nero, piastrelle in ceramica, pareti grigie, pavimento con piastrelle in ceramica, lavabo sottopiano, top in granito e doccia aperta

Jewel-like powder room with blue and bronze tones. Floating cabinet with curved front and exotic stone counter top. Glass mosaic wall reflects light as does the venetian plaster wall finish. Custom doors have arched metal inset.
Interior design by Susan Hersker and Elaine Ryckman
Project designed by Susie Hersker’s Scottsdale interior design firm Design Directives. Design Directives is active in Phoenix, Paradise Valley, Cave Creek, Carefree, Sedona, and beyond.
For more about Design Directives, click here: https://susanherskerasid.com/
To learn more about this project, click here: https://susanherskerasid.com/desert-contemporary/
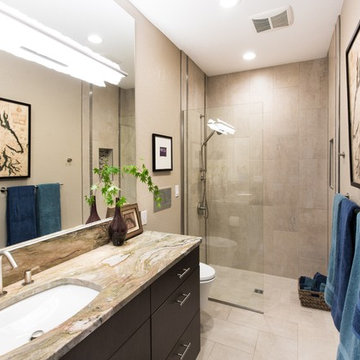
Guest bath is only space that homeowner isn't able to access. Lovely to view though! Walk in shower area has same tile, Lazio Beige Rock that is through the home. Counter top is same Fusion granite used on the kitchen island and fireplace face. LED lighting by Modern Forms Vetri positioned on top of the mirror.
Cooper Photography
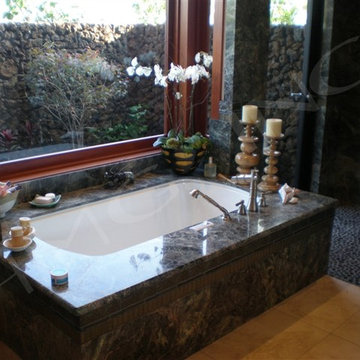
Esempio di una grande stanza da bagno tropicale con ante in legno scuro, vasca sottopiano, piastrelle verdi, piastrelle di vetro, pareti beige, pavimento in travertino, lavabo sottopiano, top in granito, pavimento beige e top verde

The clients shared with us an inspiration picture of a white marble bathroom with clean lines and elegant feel. Their current master bathroom was far from elegant. With a somewhat limited budget, the goal was to create a walk-in shower, additional storage and elegant feel without having to change much of the footprint.
To have the look of a marble bath without the high price tag we used on the floor and walls a durable porcelain tile with a realistic Carrara marble look makes this upscale bathroom a breeze to maintain. It also compliments the real Carrara marble countertop perfectly.
A vanity with dual sinks was installed. On each side of the vanity is ample cabinet and drawer storage. This bathroom utilized all the storage space possible, while still having an open feel and flow.
This master bath now has clean lines, delicate fixtures and the look of high end materials without the high end price-tag. The result is an elegant bathroom that they enjoy spending time and relaxing in.
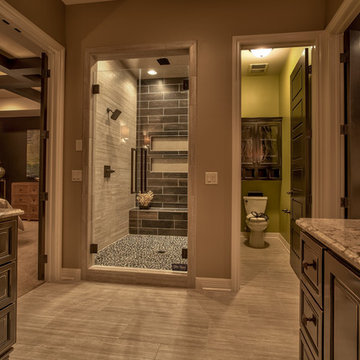
Interior Design by Shawn Falcone and Michele Hybner. Photo by Amoura Productions.
Ispirazione per una grande stanza da bagno padronale rustica con ante con bugna sagomata, ante in legno bruno, vasca freestanding, doccia alcova, piastrelle marroni, piastrelle in gres porcellanato, pareti marroni, pavimento in gres porcellanato, lavabo sottopiano, top in granito, pavimento beige e porta doccia a battente
Ispirazione per una grande stanza da bagno padronale rustica con ante con bugna sagomata, ante in legno bruno, vasca freestanding, doccia alcova, piastrelle marroni, piastrelle in gres porcellanato, pareti marroni, pavimento in gres porcellanato, lavabo sottopiano, top in granito, pavimento beige e porta doccia a battente
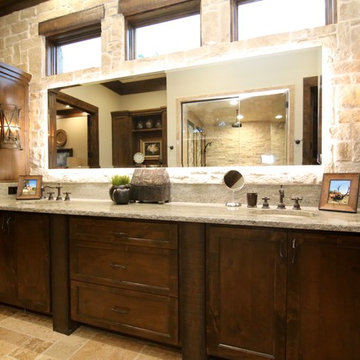
Idee per una grande stanza da bagno padronale rustica con ante in stile shaker, ante in legno bruno, lavabo sottopiano, top in granito, pavimento in travertino, doccia alcova, piastrelle in pietra, pareti beige, pavimento beige e porta doccia a battente
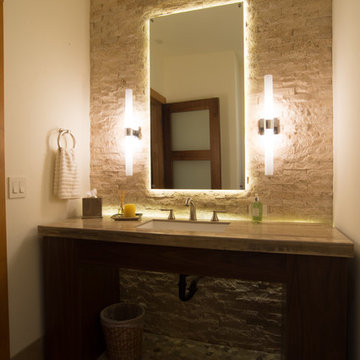
Jon M Photography
Immagine di un ampio bagno di servizio chic con ante in legno bruno, WC sospeso, piastrelle beige, piastrelle in pietra, pareti multicolore, lavabo sottopiano e top in granito
Immagine di un ampio bagno di servizio chic con ante in legno bruno, WC sospeso, piastrelle beige, piastrelle in pietra, pareti multicolore, lavabo sottopiano e top in granito
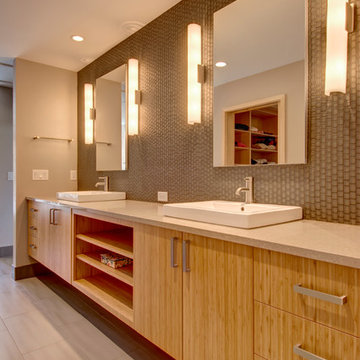
Immagine di una grande stanza da bagno padronale minimal con ante lisce, ante in legno chiaro, piastrelle grigie, piastrelle in pietra, pareti grigie, pavimento in gres porcellanato, lavabo da incasso, top in granito, doccia alcova, vasca da incasso e pavimento beige
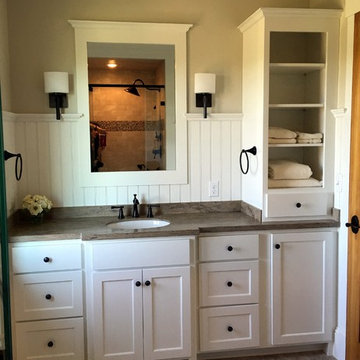
Esempio di una piccola stanza da bagno con doccia rustica con ante in stile shaker, ante bianche, vasca ad alcova, vasca/doccia, WC a due pezzi, piastrelle beige, piastrelle in ceramica, pareti beige, pavimento con piastrelle in ceramica, lavabo sottopiano e top in granito
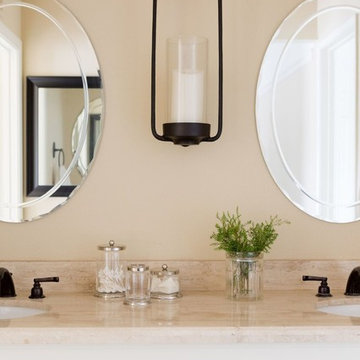
A quiet place to unwind at the end of the day was the top priority for this Thousand Oaks client. Soothing plum accents against crisp white bedding. Custom built double-sided barn door that serves as dual purpose, first and foremost as a layered headboard, and seconds as a privacy door simply by sliding across to the vanity area. The client inherited the small side table, which we painted in a charcoal black and now serves as a nightstand. The bathroom vanity was raised 6 inches and custom arched toe kicks were added.
Photography by Amy Bartlam
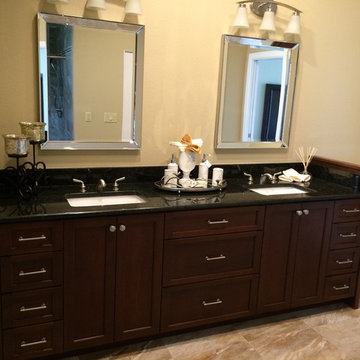
Foto di una stanza da bagno padronale classica di medie dimensioni con ante in stile shaker, ante in legno bruno, WC a due pezzi, piastrelle beige, pareti beige, pavimento in travertino e top in granito

In the Busse Master bathroom, we tore down a wall to increase space. Originally doors separated the vanity from the commode and shower. We installed a closet with frosted glass doors and accent lighting inside. A sliding white barn door with wrought iron trim was installed at the entrance.
The vanity is 72" with a double bowl, is custom-made and espresso-stained with 4-stacked drawers and granite counter top. The vanity has a backsplash with 2 rectangular under mount bowls. Two Delta 8" spread Ashlyn faucet in a brushed nickel finish are mounted on the countertop. Two wood-framed mirrors and full-length linen tower match the vanity with 2 sets of 3 vanity lights.
The shower is 12' x12' with faux marble, in an offset pattern, floor to ceiling tile with 4" feature strip with extra-wide recessed niche. Delta shower faucet with the Intuition handheld/shower head combine in a brushed nickel finish. Heavy frameless hinged shower door with panels. The floor is 2" x 2" tile to match the bathroom floor which is a 13" x13" straight pattern, porcelain tile with matching tile baseboard.
The white commode is a Mansfield pressure-assist.
http://www.melissamannphotography.com/

Tom Zikas
Idee per un piccolo bagno di servizio stile rurale con nessun'anta, WC sospeso, piastrelle grigie, pareti beige, lavabo a bacinella, ante con finitura invecchiata, piastrelle in pietra, top in granito, pavimento in ardesia e top grigio
Idee per un piccolo bagno di servizio stile rurale con nessun'anta, WC sospeso, piastrelle grigie, pareti beige, lavabo a bacinella, ante con finitura invecchiata, piastrelle in pietra, top in granito, pavimento in ardesia e top grigio
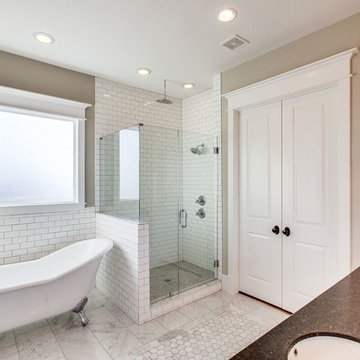
Ispirazione per una grande stanza da bagno padronale vittoriana con ante con riquadro incassato, ante bianche, vasca con piedi a zampa di leone, doccia ad angolo, piastrelle bianche, piastrelle diamantate, pavimento in marmo, lavabo sottopiano, top in granito, WC a due pezzi, pareti grigie, pavimento grigio e porta doccia a battente
Bagni con top in granito e top in vetro riciclato - Foto e idee per arredare
6

