Bagni con top in granito e top in cemento - Foto e idee per arredare
Filtra anche per:
Budget
Ordina per:Popolari oggi
61 - 80 di 122.324 foto
1 di 3

It’s always a blessing when your clients become friends - and that’s exactly what blossomed out of this two-phase remodel (along with three transformed spaces!). These clients were such a joy to work with and made what, at times, was a challenging job feel seamless. This project consisted of two phases, the first being a reconfiguration and update of their master bathroom, guest bathroom, and hallway closets, and the second a kitchen remodel.
In keeping with the style of the home, we decided to run with what we called “traditional with farmhouse charm” – warm wood tones, cement tile, traditional patterns, and you can’t forget the pops of color! The master bathroom airs on the masculine side with a mostly black, white, and wood color palette, while the powder room is very feminine with pastel colors.
When the bathroom projects were wrapped, it didn’t take long before we moved on to the kitchen. The kitchen already had a nice flow, so we didn’t need to move any plumbing or appliances. Instead, we just gave it the facelift it deserved! We wanted to continue the farmhouse charm and landed on a gorgeous terracotta and ceramic hand-painted tile for the backsplash, concrete look-alike quartz countertops, and two-toned cabinets while keeping the existing hardwood floors. We also removed some upper cabinets that blocked the view from the kitchen into the dining and living room area, resulting in a coveted open concept floor plan.
Our clients have always loved to entertain, but now with the remodel complete, they are hosting more than ever, enjoying every second they have in their home.
---
Project designed by interior design studio Kimberlee Marie Interiors. They serve the Seattle metro area including Seattle, Bellevue, Kirkland, Medina, Clyde Hill, and Hunts Point.
For more about Kimberlee Marie Interiors, see here: https://www.kimberleemarie.com/
To learn more about this project, see here
https://www.kimberleemarie.com/kirkland-remodel-1

For this rustic interior design project our Principal Designer, Lori Brock, created a calming retreat for her clients by choosing structured and comfortable furnishings the home. Featured are custom dining and coffee tables, back patio furnishings, paint, accessories, and more. This rustic and traditional feel brings comfort to the homes space.
Photos by Blackstone Edge.
(This interior design project was designed by Lori before she worked for Affinity Home & Design and Affinity was not the General Contractor)

Ispirazione per un bagno di servizio classico di medie dimensioni con top in granito, consolle stile comò, ante grigie, WC monopezzo, pareti grigie, lavabo sottopiano e top bianco
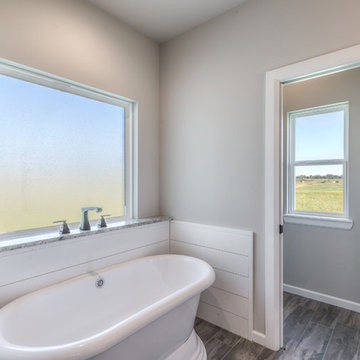
Esempio di una stanza da bagno padronale country di medie dimensioni con ante con riquadro incassato, ante bianche, vasca freestanding, doccia ad angolo, WC a due pezzi, piastrelle bianche, piastrelle diamantate, pareti grigie, pavimento in gres porcellanato, lavabo sottopiano, top in granito, pavimento marrone, porta doccia a battente e top multicolore
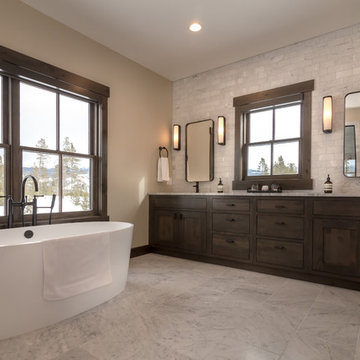
Builder | Thin Air Construction |
Electrical Contractor- Shadow Mtn. Electric
Photography | Jon Kohlwey
Designer | Tara Bender
Starmark Cabinetry
Idee per una grande stanza da bagno padronale stile rurale con ante in stile shaker, ante in legno bruno, vasca freestanding, piastrelle grigie, piastrelle in pietra, pareti beige, lavabo sottopiano, top in granito, pavimento grigio e top grigio
Idee per una grande stanza da bagno padronale stile rurale con ante in stile shaker, ante in legno bruno, vasca freestanding, piastrelle grigie, piastrelle in pietra, pareti beige, lavabo sottopiano, top in granito, pavimento grigio e top grigio

New ProFlo tub, Anatolia Classic Calacatta 13" x 13" porcelain tub/shower wall tile laid in a brick style pattern with Cathedral Waterfall linear accent tile, custom recess/niche, Delta grab bars, Brizo Rook Series tub/shower fixtures, and frameless tub/shower sliding glass door! Anatolia Classic Calacatta 12" x 24" porcelain floor tile laid in a 1/3-2/3 pattern, Medallion custom cabinetry with full overlay slab doors and drawers, leathered Black Pearl granite countertop, and Top Knobs cabinet hardware!
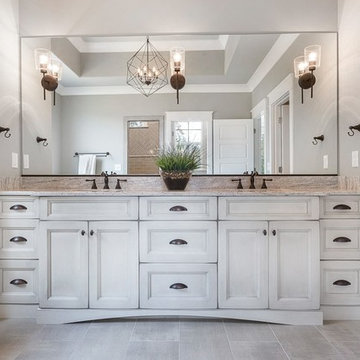
Ispirazione per una stanza da bagno padronale country di medie dimensioni con ante lisce, ante bianche, vasca freestanding, pareti grigie, pavimento in gres porcellanato, top in granito, pavimento grigio e top bianco
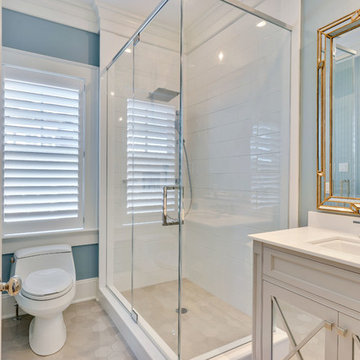
Motion City Media
Immagine di una stanza da bagno con doccia costiera di medie dimensioni con ante bianche, WC monopezzo, piastrelle bianche, piastrelle di cemento, pareti blu, pavimento con piastrelle in ceramica, top in granito, pavimento beige, porta doccia a battente e top bianco
Immagine di una stanza da bagno con doccia costiera di medie dimensioni con ante bianche, WC monopezzo, piastrelle bianche, piastrelle di cemento, pareti blu, pavimento con piastrelle in ceramica, top in granito, pavimento beige, porta doccia a battente e top bianco
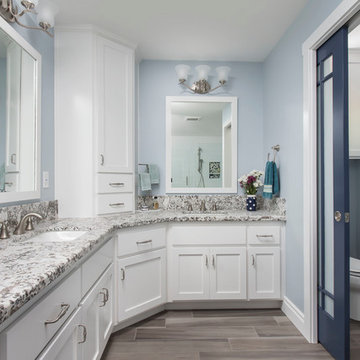
A pretty snazzy pocket door into the toilet room. Milk white glass brings in light while keeping it private. Brian Covington Photography
Immagine di una grande stanza da bagno padronale chic con ante in stile shaker, ante bianche, vasca ad alcova, doccia alcova, WC a due pezzi, piastrelle bianche, piastrelle in ceramica, pareti blu, pavimento in cementine, lavabo sottopiano, top in granito, pavimento grigio, porta doccia a battente e top grigio
Immagine di una grande stanza da bagno padronale chic con ante in stile shaker, ante bianche, vasca ad alcova, doccia alcova, WC a due pezzi, piastrelle bianche, piastrelle in ceramica, pareti blu, pavimento in cementine, lavabo sottopiano, top in granito, pavimento grigio, porta doccia a battente e top grigio
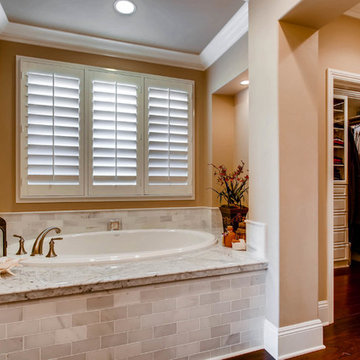
Esempio di una grande stanza da bagno padronale classica con ante con bugna sagomata, ante bianche, vasca da incasso, doccia aperta, pareti beige, parquet scuro, lavabo da incasso, top in granito, pavimento marrone, doccia aperta e top grigio
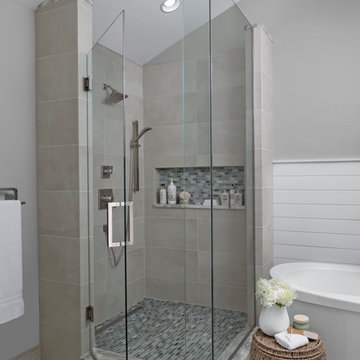
Beth Singer Photographer Inc.
Ispirazione per una grande stanza da bagno padronale stile marinaro con ante in stile shaker, ante bianche, vasca freestanding, doccia ad angolo, WC a due pezzi, piastrelle beige, piastrelle in gres porcellanato, pareti grigie, pavimento in gres porcellanato, lavabo sottopiano, top in granito, pavimento beige, porta doccia a battente e top marrone
Ispirazione per una grande stanza da bagno padronale stile marinaro con ante in stile shaker, ante bianche, vasca freestanding, doccia ad angolo, WC a due pezzi, piastrelle beige, piastrelle in gres porcellanato, pareti grigie, pavimento in gres porcellanato, lavabo sottopiano, top in granito, pavimento beige, porta doccia a battente e top marrone
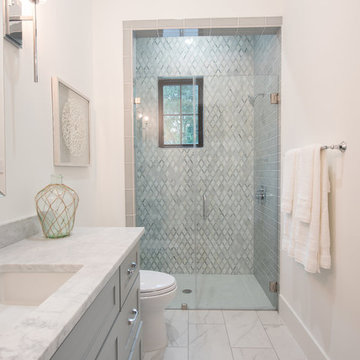
Foto di una stanza da bagno padronale chic di medie dimensioni con ante con riquadro incassato, ante grigie, doccia alcova, WC monopezzo, piastrelle grigie, piastrelle in gres porcellanato, pareti bianche, pavimento con piastrelle in ceramica, lavabo sottopiano, top in granito, pavimento bianco, porta doccia a battente e top bianco
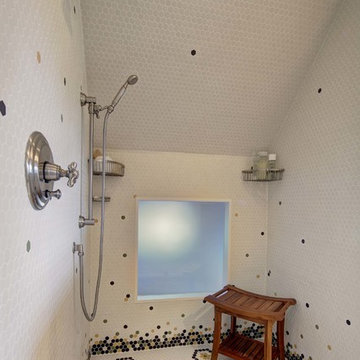
Wing Wong/ Memories TTL
Idee per una stanza da bagno american style di medie dimensioni con consolle stile comò, ante in legno scuro, WC a due pezzi, piastrelle bianche, pareti bianche, pavimento in gres porcellanato, lavabo sottopiano, top in granito, pavimento multicolore, porta doccia a battente e top grigio
Idee per una stanza da bagno american style di medie dimensioni con consolle stile comò, ante in legno scuro, WC a due pezzi, piastrelle bianche, pareti bianche, pavimento in gres porcellanato, lavabo sottopiano, top in granito, pavimento multicolore, porta doccia a battente e top grigio
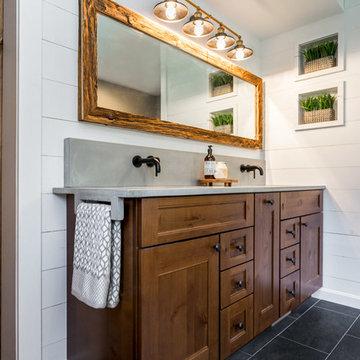
Foto di una stanza da bagno padronale stile americano di medie dimensioni con ante in stile shaker, ante in legno scuro, pareti grigie, pavimento in ardesia, pavimento grigio, lavabo integrato, top in cemento e top grigio
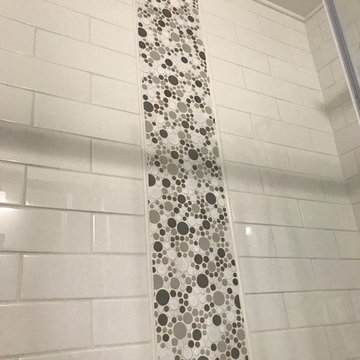
Lee Monarch
Idee per una piccola stanza da bagno padronale stile marino con consolle stile comò, ante bianche, vasca ad alcova, vasca/doccia, WC a due pezzi, piastrelle bianche, piastrelle in ceramica, pareti grigie, pavimento in vinile, lavabo sottopiano, top in granito, pavimento grigio, porta doccia scorrevole e top grigio
Idee per una piccola stanza da bagno padronale stile marino con consolle stile comò, ante bianche, vasca ad alcova, vasca/doccia, WC a due pezzi, piastrelle bianche, piastrelle in ceramica, pareti grigie, pavimento in vinile, lavabo sottopiano, top in granito, pavimento grigio, porta doccia scorrevole e top grigio

This small bathroom design combines the desire for clean, contemporary lines along with a beach like feel. The flooring is a blend of porcelain plank tiles and natural pebble tiles. Vertical glass wall tiles accent the vanity and built-in shower niche. The shower niche also includes glass shelves in front of a backdrop of pebble stone wall tile. All cabinetry and floating shelves are custom built with granite countertops throughout the bathroom. The sink faucet is from the Delta Zura collection while the shower head is part of the Delta In2uition line.
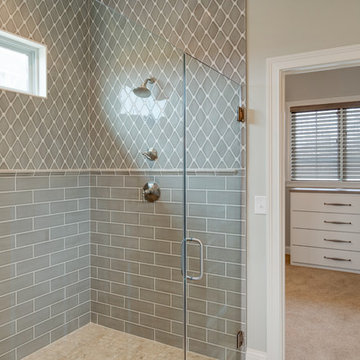
The details in the master bath's tile is spectacular, especially with the mixing of tiles in the walk in shower.
Photo Credit: Tom Graham
Ispirazione per una grande stanza da bagno padronale classica con ante con riquadro incassato, ante grigie, doccia ad angolo, piastrelle grigie, piastrelle in ceramica, pareti beige, pavimento in travertino, lavabo sottopiano, top in granito, pavimento beige e porta doccia a battente
Ispirazione per una grande stanza da bagno padronale classica con ante con riquadro incassato, ante grigie, doccia ad angolo, piastrelle grigie, piastrelle in ceramica, pareti beige, pavimento in travertino, lavabo sottopiano, top in granito, pavimento beige e porta doccia a battente

Photo Pixangle
Redesign of the master bathroom into a luxurious space with industrial finishes.
Design of the large home cinema room incorporating a moody home bar space.
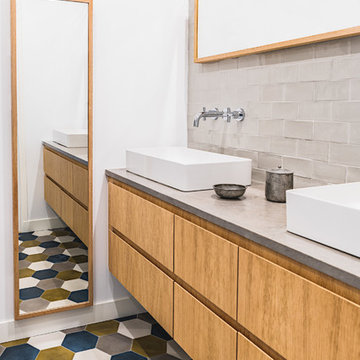
Studio Chevojon
Ispirazione per una stanza da bagno minimal con ante lisce, ante in legno scuro, piastrelle grigie, piastrelle diamantate, pareti bianche, lavabo a bacinella, top in cemento, pavimento multicolore e top grigio
Ispirazione per una stanza da bagno minimal con ante lisce, ante in legno scuro, piastrelle grigie, piastrelle diamantate, pareti bianche, lavabo a bacinella, top in cemento, pavimento multicolore e top grigio
Bagni con top in granito e top in cemento - Foto e idee per arredare
4


