Bagni con top in granito e top in acciaio inossidabile - Foto e idee per arredare
Filtra anche per:
Budget
Ordina per:Popolari oggi
181 - 200 di 115.756 foto
1 di 3
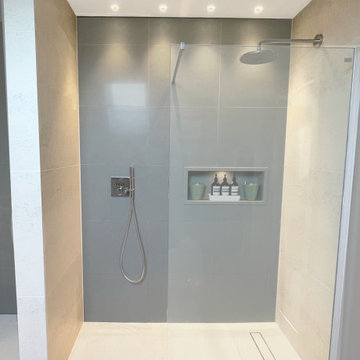
Shower products can be stored on a recessed shelf in the wall of the shower. Both the floor and the wall are covered with cream ceramic tiles. The accent wall has grey tiles. A hand-held shower is conveniently located for ease of cleaning.

Esempio di una stanza da bagno padronale moderna di medie dimensioni con ante in stile shaker, ante blu, doccia alcova, WC monopezzo, piastrelle bianche, piastrelle di marmo, pareti bianche, pavimento in marmo, lavabo a consolle, top in granito, pavimento bianco, porta doccia scorrevole, top bianco, nicchia, un lavabo e mobile bagno incassato
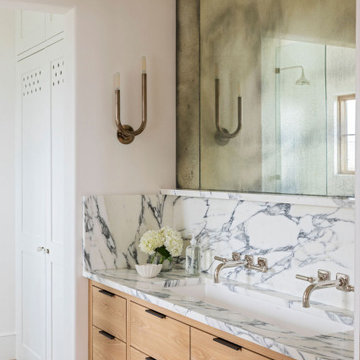
Foto di una grande stanza da bagno padronale mediterranea con ante lisce, ante marroni, pareti bianche, parquet chiaro, lavabo rettangolare, top in granito, pavimento marrone, top multicolore, un lavabo e mobile bagno incassato

The owners of this classic “old-growth Oak trim-work and arches” 1½ story 2 BR Tudor were looking to increase the size and functionality of their first-floor bath. Their wish list included a walk-in steam shower, tiled floors and walls. They wanted to incorporate those arches where possible – a style echoed throughout the home. They also were looking for a way for someone using a wheelchair to easily access the room.
The project began by taking the former bath down to the studs and removing part of the east wall. Space was created by relocating a portion of a closet in the adjacent bedroom and part of a linen closet located in the hallway. Moving the commode and a new cabinet into the newly created space creates an illusion of a much larger bath and showcases the shower. The linen closet was converted into a shallow medicine cabinet accessed using the existing linen closet door.
The door to the bath itself was enlarged, and a pocket door installed to enhance traffic flow.
The walk-in steam shower uses a large glass door that opens in or out. The steam generator is in the basement below, saving space. The tiled shower floor is crafted with sliced earth pebbles mosaic tiling. Coy fish are incorporated in the design surrounding the drain.
Shower walls and vanity area ceilings are constructed with 3” X 6” Kyle Subway tile in dark green. The light from the two bright windows plays off the surface of the Subway tile is an added feature.
The remaining bath floor is made 2” X 2” ceramic tile, surrounded with more of the pebble tiling found in the shower and trying the two rooms together. The right choice of grout is the final design touch for this beautiful floor.
The new vanity is located where the original tub had been, repeating the arch as a key design feature. The Vanity features a granite countertop and large under-mounted sink with brushed nickel fixtures. The white vanity cabinet features two sets of large drawers.
The untiled walls feature a custom wallpaper of Henri Rousseau’s “The Equatorial Jungle, 1909,” featured in the national gallery of art. https://www.nga.gov/collection/art-object-page.46688.html
The owners are delighted in the results. This is their forever home.
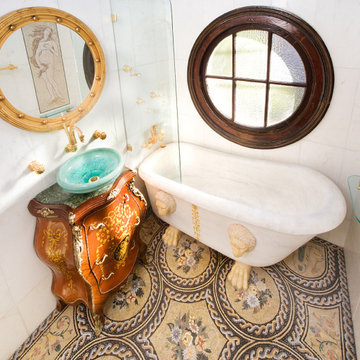
A complete reproduction of an ancient roman style bathroom , including solid clawfoot bath carved from marble.
A french antique side table was converted into a vanity.
Mosaic floor was designed and measured on site here in Sydney and made in Milan Italy , then imported in sheets for installation.
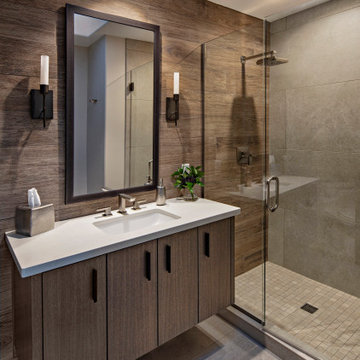
Interior Design: Stephanie Larsen Interior Design Photography: Steven Thompson
Ispirazione per una stanza da bagno con doccia minimalista con ante lisce, ante in legno bruno, doccia alcova, piastrelle multicolore, piastrelle in gres porcellanato, pareti multicolore, lavabo integrato, top in granito, pavimento grigio, porta doccia a battente, top bianco, un lavabo e mobile bagno sospeso
Ispirazione per una stanza da bagno con doccia minimalista con ante lisce, ante in legno bruno, doccia alcova, piastrelle multicolore, piastrelle in gres porcellanato, pareti multicolore, lavabo integrato, top in granito, pavimento grigio, porta doccia a battente, top bianco, un lavabo e mobile bagno sospeso
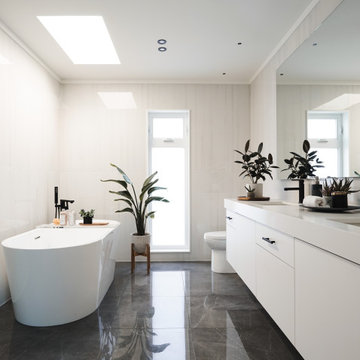
Foto di una stanza da bagno padronale moderna di medie dimensioni con piastrelle bianche, piastrelle in gres porcellanato, pareti bianche, pavimento in gres porcellanato, top in granito, pavimento grigio, porta doccia a battente, top bianco e due lavabi

Powder bath with subtle tones of blue-green with beautiful antiqued beveled mirror
Photographer: Costa Christ Media
Idee per un bagno di servizio chic di medie dimensioni con ante in stile shaker, ante bianche, WC a due pezzi, pareti bianche, pavimento con piastrelle in ceramica, lavabo sottopiano, top in granito, mobile bagno freestanding, carta da parati, top bianco e pavimento grigio
Idee per un bagno di servizio chic di medie dimensioni con ante in stile shaker, ante bianche, WC a due pezzi, pareti bianche, pavimento con piastrelle in ceramica, lavabo sottopiano, top in granito, mobile bagno freestanding, carta da parati, top bianco e pavimento grigio

Immagine di una grande stanza da bagno padronale tradizionale con ante in legno chiaro, vasca freestanding, doccia doppia, WC monopezzo, piastrelle bianche, pareti bianche, pavimento in marmo, lavabo da incasso, top in granito, pavimento multicolore, porta doccia a battente, top nero, panca da doccia, due lavabi, mobile bagno incassato e ante lisce

ELYSIAN MINIMAL MIXER & SPOUT SET – BRUSHED BRASS
Ispirazione per una stanza da bagno padronale industriale con pareti bianche, lavabo a bacinella, top in granito, top bianco, un lavabo, mobile bagno sospeso, piastrelle in ceramica, pavimento alla veneziana, ante lisce, ante in legno chiaro, piastrelle grigie e pavimento grigio
Ispirazione per una stanza da bagno padronale industriale con pareti bianche, lavabo a bacinella, top in granito, top bianco, un lavabo, mobile bagno sospeso, piastrelle in ceramica, pavimento alla veneziana, ante lisce, ante in legno chiaro, piastrelle grigie e pavimento grigio

Transforming this small bathroom into a wheelchair accessible retreat was no easy task. Incorporating unattractive grab bars and making them look seamless was the goal. A floating vanity / countertop allows for roll up accessibility and the live edge of the granite countertops make if feel luxurious. Double sinks for his and hers sides plus medicine cabinet storage helped for this minimal feel of neutrals and breathability. The barn door opens for wheelchair movement but can be closed for the perfect amount of privacy.
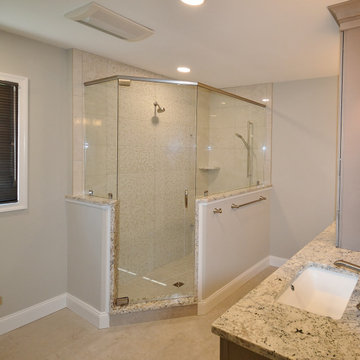
Hockessin Delaware Bathroom remodel. The clients original Master bathroom was outdated in style and function. We started by removing a soaking tub sunken into the floor; that was the first thing to go. With the tub gone and relocating the toilet; we redesigned the bath with a larger shower and double vanity. The toilet is now hidden by a half wall with shelving storage on the toilet side, capped with granite and a sleek piece of textured glass. The new 6’ long x 4’ wide shower was tiled cleanly with a mosaic look on the shower head wall, built in niche, bench and grab bar. The new vanity designed in Fabuwood cabinetry in the Galaxy Horizon finish added great storage and plenty of countertop space. Now this bathroom fits the client’s needs and matches there style.

Idee per una piccola stanza da bagno per bambini country con ante a filo, ante grigie, doccia alcova, WC a due pezzi, piastrelle bianche, piastrelle in ceramica, pareti grigie, pavimento in gres porcellanato, lavabo sottopiano, top in granito, pavimento multicolore, porta doccia scorrevole, top grigio, nicchia, un lavabo, mobile bagno freestanding, soffitto in perlinato e pareti in perlinato
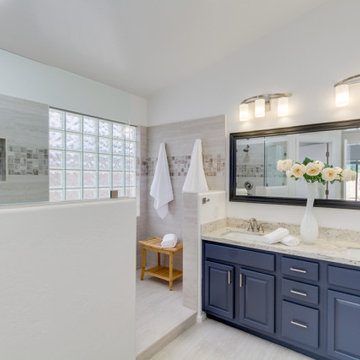
Blue Painted Cabinets
Esempio di una stanza da bagno padronale minimalista di medie dimensioni con ante con bugna sagomata, ante blu, doccia aperta, WC monopezzo, piastrelle beige, piastrelle in gres porcellanato, pareti bianche, pavimento in gres porcellanato, lavabo sottopiano, top in granito, pavimento bianco, doccia aperta, top bianco, panca da doccia, due lavabi, mobile bagno incassato e soffitto a volta
Esempio di una stanza da bagno padronale minimalista di medie dimensioni con ante con bugna sagomata, ante blu, doccia aperta, WC monopezzo, piastrelle beige, piastrelle in gres porcellanato, pareti bianche, pavimento in gres porcellanato, lavabo sottopiano, top in granito, pavimento bianco, doccia aperta, top bianco, panca da doccia, due lavabi, mobile bagno incassato e soffitto a volta

Foto di una stanza da bagno padronale tradizionale di medie dimensioni con ante con bugna sagomata, ante grigie, doccia aperta, piastrelle grigie, piastrelle in gres porcellanato, pareti grigie, pavimento in gres porcellanato, lavabo sottopiano, top in granito, pavimento grigio, doccia aperta, top grigio, panca da doccia e due lavabi
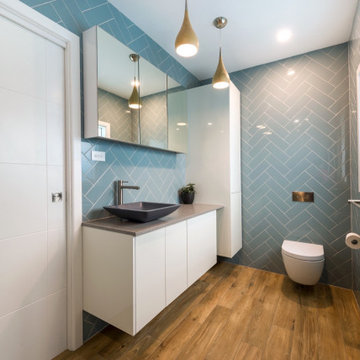
We absolutely love this duck egg blue bathroom. The tiles are a real point of difference whilst being neutral enough for most home owners. The floating vanity and toilet really help with how spacious the bathroom feels despite its smaller size. The wooden pendant lights also help with this whist being a fantastic contrast against the tiles. They also tie in the flooring with the rest of the bathroom.
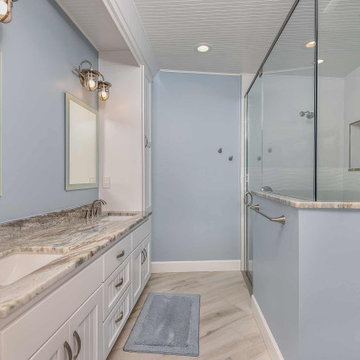
Immagine di una stanza da bagno padronale costiera di medie dimensioni con ante a filo, ante bianche, piastrelle bianche, piastrelle in ceramica, top in granito, due lavabi, mobile bagno incassato, pareti blu, pavimento con piastrelle in ceramica, lavabo sottopiano, porta doccia a battente e soffitto in perlinato
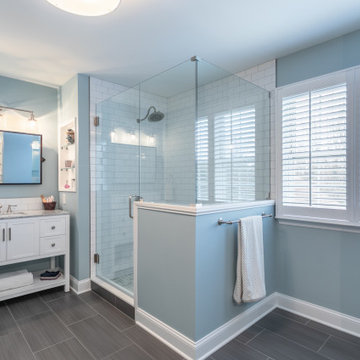
This beautifully blue master bath is a perfect get away space. With a large shower, an open concept space, and a vanity with plenty of storage, this bathroom is the perfect masterbath. With a simple design that makes a bold statement, who wouldn't want to wake up everyday to this space?
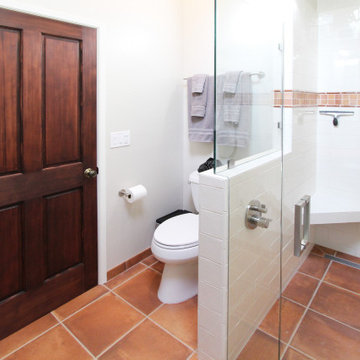
Foto di una stanza da bagno padronale american style di medie dimensioni con ante lisce, ante in legno bruno, doccia alcova, WC a due pezzi, piastrelle multicolore, piastrelle in ceramica, pareti bianche, pavimento in gres porcellanato, lavabo sottopiano, top in granito, pavimento arancione, porta doccia a battente, top nero, nicchia, un lavabo e mobile bagno incassato
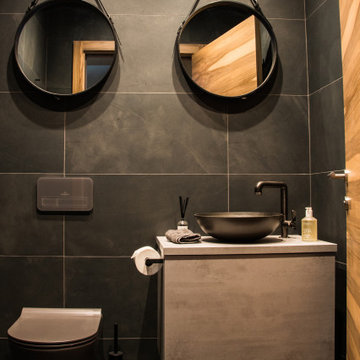
Dark Slate Tiled House WC with Double Mirrors
Ispirazione per una piccola stanza da bagno padronale bohémian con ante lisce, ante in legno scuro, WC sospeso, piastrelle in ardesia, pavimento in ardesia, lavabo sospeso, top in granito e top beige
Ispirazione per una piccola stanza da bagno padronale bohémian con ante lisce, ante in legno scuro, WC sospeso, piastrelle in ardesia, pavimento in ardesia, lavabo sospeso, top in granito e top beige
Bagni con top in granito e top in acciaio inossidabile - Foto e idee per arredare
10

