Bagni con top in granito e nicchia - Foto e idee per arredare
Filtra anche per:
Budget
Ordina per:Popolari oggi
161 - 180 di 1.941 foto
1 di 3
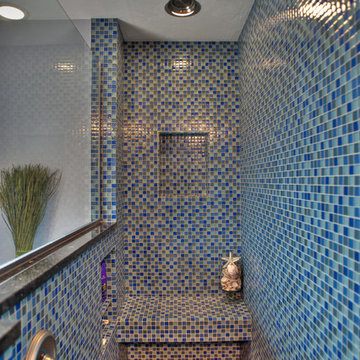
Custom blue glass tile shower with Dura Supreme cabinetry, Volga Blue granite and Moen fixtures.
Photos by Keith Tharp
Ispirazione per una stanza da bagno con doccia contemporanea di medie dimensioni con piastrelle a mosaico, ante con bugna sagomata, ante bianche, doccia alcova, WC a due pezzi, piastrelle blu, pareti bianche, lavabo a bacinella, top in granito, nicchia e panca da doccia
Ispirazione per una stanza da bagno con doccia contemporanea di medie dimensioni con piastrelle a mosaico, ante con bugna sagomata, ante bianche, doccia alcova, WC a due pezzi, piastrelle blu, pareti bianche, lavabo a bacinella, top in granito, nicchia e panca da doccia
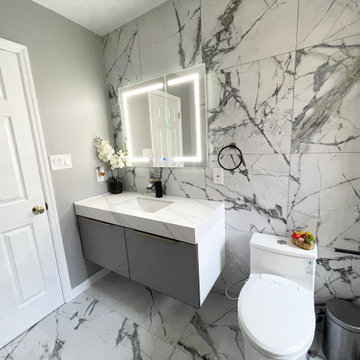
Immagine di una stanza da bagno padronale design di medie dimensioni con ante grigie, top bianco, un lavabo, WC monopezzo, pistrelle in bianco e nero, piastrelle in gres porcellanato, pareti bianche, pavimento in gres porcellanato, top in granito, pavimento bianco, porta doccia scorrevole, nicchia e mobile bagno sospeso
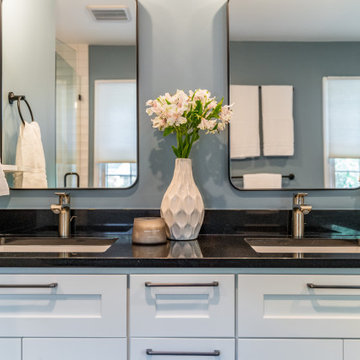
Immagine di una stanza da bagno con ante in stile shaker, ante bianche, piastrelle in ceramica, pareti blu, pavimento con piastrelle in ceramica, top in granito, porta doccia a battente, top nero, nicchia, due lavabi e mobile bagno incassato
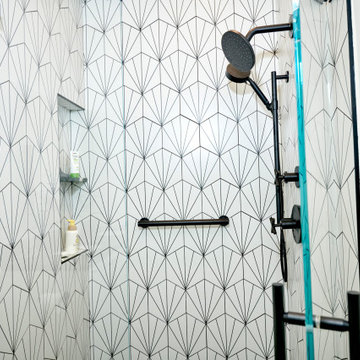
Bold Bathroom with statement tile and black grout. Creates a bold statement for this room.
Immagine di una stanza da bagno per bambini tradizionale di medie dimensioni con ante lisce, ante nere, doccia alcova, WC monopezzo, piastrelle blu, piastrelle in ceramica, pareti blu, pavimento in cementine, lavabo sottopiano, top in granito, pavimento nero, porta doccia scorrevole, top nero, nicchia, un lavabo e mobile bagno freestanding
Immagine di una stanza da bagno per bambini tradizionale di medie dimensioni con ante lisce, ante nere, doccia alcova, WC monopezzo, piastrelle blu, piastrelle in ceramica, pareti blu, pavimento in cementine, lavabo sottopiano, top in granito, pavimento nero, porta doccia scorrevole, top nero, nicchia, un lavabo e mobile bagno freestanding
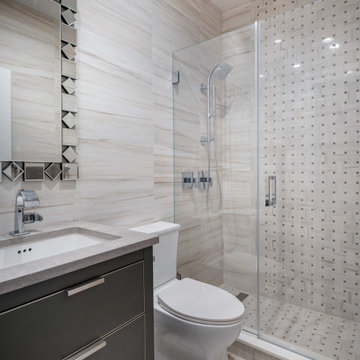
Idee per una grande stanza da bagno con doccia moderna con ante marroni, vasca freestanding, zona vasca/doccia separata, WC monopezzo, piastrelle bianche, piastrelle di marmo, pareti bianche, pavimento in marmo, lavabo sottopiano, top in granito, pavimento bianco, porta doccia a battente, top marrone, nicchia, due lavabi, mobile bagno freestanding, soffitto a volta, pareti in legno e ante lisce
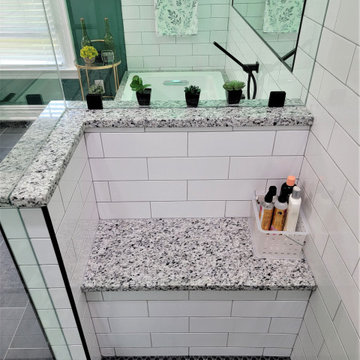
Gorgeous Master Bathroom remodel. We kept most of the original layout but removed a small linen closet, a large jetted tub, and a fiberglass shower. We enlarged the shower area to include a built in seat and wall niche. We framed in for a drop in soaking tub and completely tiled that half of the room from floor to ceiling and installed a large mirror to help give the room an even larger feel.
The cabinets were designed to have a center pantry style cabinet to make up for the loss of the linen closet.
We installed large format porcelain on the floor and a 4x12 white porcelain subway tile for the shower, tub, and walls. The vanity tops, ledges, curb, and seat are all granite.
All of the fixtures are a flat black modern style and a custom glass door and half wall panel was installed.
This Master Bathroom is pure class!
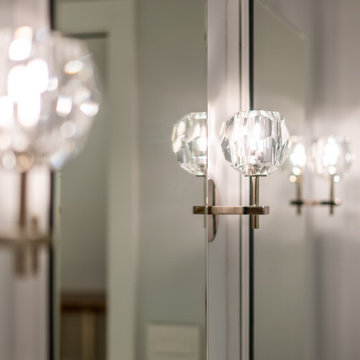
This its a guest bathroom to savor your time in. The vast shower enclosure begs to be lingered within for hours!
A trio of feature wall sconces cast beautiful light within the space.
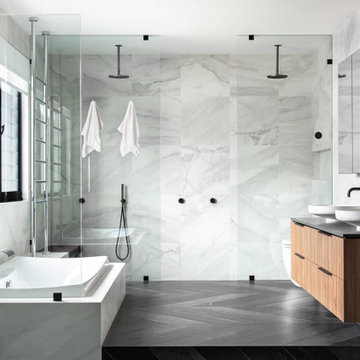
Contemporary Ensuite
Esempio di una grande stanza da bagno padronale minimal con ante lisce, ante in legno scuro, vasca da incasso, doccia doppia, piastrelle bianche, piastrelle di marmo, pavimento in gres porcellanato, top in granito, pavimento nero, doccia aperta, top nero, nicchia, due lavabi, mobile bagno sospeso e lavabo a bacinella
Esempio di una grande stanza da bagno padronale minimal con ante lisce, ante in legno scuro, vasca da incasso, doccia doppia, piastrelle bianche, piastrelle di marmo, pavimento in gres porcellanato, top in granito, pavimento nero, doccia aperta, top nero, nicchia, due lavabi, mobile bagno sospeso e lavabo a bacinella
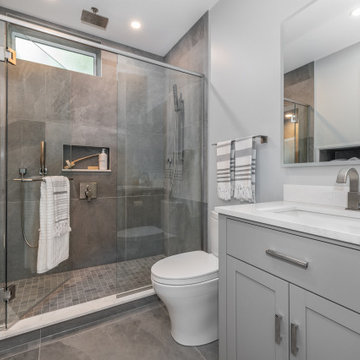
Expansive basement bath
Idee per una stanza da bagno con doccia moderna di medie dimensioni con ante grigie, piastrelle grigie, pareti grigie, lavabo sottopiano, top in granito, pavimento grigio, porta doccia a battente, nicchia, un lavabo e top bianco
Idee per una stanza da bagno con doccia moderna di medie dimensioni con ante grigie, piastrelle grigie, pareti grigie, lavabo sottopiano, top in granito, pavimento grigio, porta doccia a battente, nicchia, un lavabo e top bianco
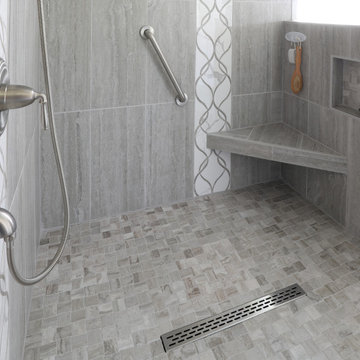
A builder grade bathroom gets a major upgrade. The client was amazing as she did this remodel while having a torn Achilles tendon while she was in a boot before and after surgery all while her husband was out of town for work. This prompted the request for a large, curbless shower with a barn door. We removed the dated unused corner tub to expand the shower and added a bench under the window for additional storage. The vanity got a functional make-over with better storage for toiletries. His and hers pull-outs and drawers provided ample space. The traditional fixtures blend with the more contemporary tile and color pallet giving the bathroom an elegant soothing feel.
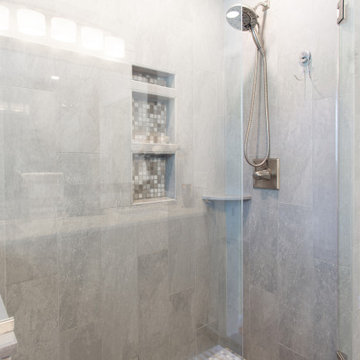
Idee per una piccola stanza da bagno padronale minimalista con ante in stile shaker, ante in legno bruno, doccia doppia, WC a due pezzi, pareti grigie, pavimento in gres porcellanato, lavabo sottopiano, top in granito, pavimento grigio, porta doccia a battente, top bianco, nicchia, due lavabi e mobile bagno incassato

The goal of this project was to upgrade the builder grade finishes and create an ergonomic space that had a contemporary feel. This bathroom transformed from a standard, builder grade bathroom to a contemporary urban oasis. This was one of my favorite projects, I know I say that about most of my projects but this one really took an amazing transformation. By removing the walls surrounding the shower and relocating the toilet it visually opened up the space. Creating a deeper shower allowed for the tub to be incorporated into the wet area. Adding a LED panel in the back of the shower gave the illusion of a depth and created a unique storage ledge. A custom vanity keeps a clean front with different storage options and linear limestone draws the eye towards the stacked stone accent wall.
Houzz Write Up: https://www.houzz.com/magazine/inside-houzz-a-chopped-up-bathroom-goes-streamlined-and-swank-stsetivw-vs~27263720
The layout of this bathroom was opened up to get rid of the hallway effect, being only 7 foot wide, this bathroom needed all the width it could muster. Using light flooring in the form of natural lime stone 12x24 tiles with a linear pattern, it really draws the eye down the length of the room which is what we needed. Then, breaking up the space a little with the stone pebble flooring in the shower, this client enjoyed his time living in Japan and wanted to incorporate some of the elements that he appreciated while living there. The dark stacked stone feature wall behind the tub is the perfect backdrop for the LED panel, giving the illusion of a window and also creates a cool storage shelf for the tub. A narrow, but tasteful, oval freestanding tub fit effortlessly in the back of the shower. With a sloped floor, ensuring no standing water either in the shower floor or behind the tub, every thought went into engineering this Atlanta bathroom to last the test of time. With now adequate space in the shower, there was space for adjacent shower heads controlled by Kohler digital valves. A hand wand was added for use and convenience of cleaning as well. On the vanity are semi-vessel sinks which give the appearance of vessel sinks, but with the added benefit of a deeper, rounded basin to avoid splashing. Wall mounted faucets add sophistication as well as less cleaning maintenance over time. The custom vanity is streamlined with drawers, doors and a pull out for a can or hamper.
A wonderful project and equally wonderful client. I really enjoyed working with this client and the creative direction of this project.
Brushed nickel shower head with digital shower valve, freestanding bathtub, curbless shower with hidden shower drain, flat pebble shower floor, shelf over tub with LED lighting, gray vanity with drawer fronts, white square ceramic sinks, wall mount faucets and lighting under vanity. Hidden Drain shower system. Atlanta Bathroom.

Esempio di una piccola stanza da bagno contemporanea con pareti nere, pavimento in cementine, top in granito, pavimento nero, nicchia, due lavabi, mobile bagno incassato, ante lisce, lavabo integrato, ante in legno bruno e top grigio

This striking primary bathroom was transformed from its original configuration to maximize the space available. The feature sconce was located front and center in this bathroom oasis. Further drama was created with the use of 12" x 48" wall tiles with the silver starbursts in this subtle neutral tone, pair with 8" x 32" chevron wood embossed floor tile.
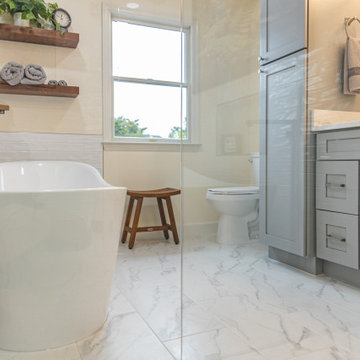
Idee per una stanza da bagno padronale contemporanea di medie dimensioni con ante in stile shaker, ante in legno bruno, vasca freestanding, doccia a filo pavimento, WC monopezzo, piastrelle bianche, piastrelle in gres porcellanato, pareti beige, pavimento in gres porcellanato, lavabo sottopiano, top in granito, pavimento bianco, porta doccia a battente, top beige, nicchia, due lavabi e mobile bagno incassato
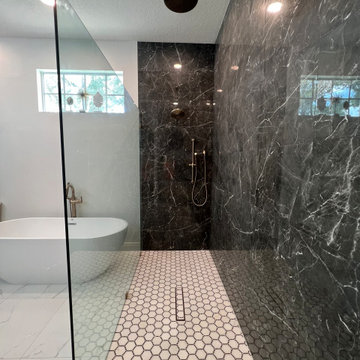
Esempio di un'ampia stanza da bagno padronale moderna con ante con riquadro incassato, ante nere, vasca freestanding, doccia alcova, WC a due pezzi, pistrelle in bianco e nero, piastrelle in gres porcellanato, pareti bianche, pavimento con piastrelle in ceramica, lavabo sottopiano, top in granito, pavimento bianco, doccia aperta, top multicolore, nicchia, due lavabi e mobile bagno incassato
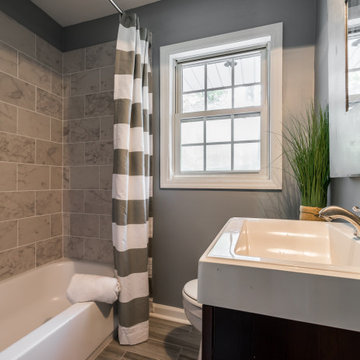
Ispirazione per una piccola stanza da bagno con doccia contemporanea con ante in stile shaker, ante bianche, vasca da incasso, doccia alcova, WC a due pezzi, piastrelle in ceramica, pareti grigie, pavimento con piastrelle in ceramica, lavabo sottopiano, top in granito, pavimento marrone, doccia con tenda, top grigio, nicchia, un lavabo e mobile bagno incassato
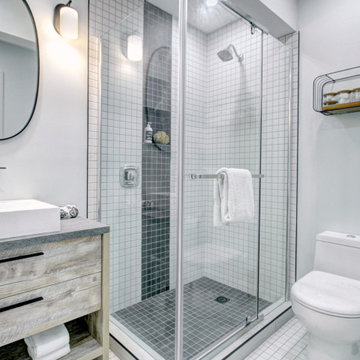
Designer Lyne brunet
Immagine di una piccola stanza da bagno con doccia country con ante lisce, ante con finitura invecchiata, doccia ad angolo, WC monopezzo, pistrelle in bianco e nero, piastrelle in ceramica, pareti bianche, pavimento con piastrelle in ceramica, lavabo a bacinella, top in granito, pavimento bianco, porta doccia a battente, top grigio, nicchia, un lavabo e mobile bagno freestanding
Immagine di una piccola stanza da bagno con doccia country con ante lisce, ante con finitura invecchiata, doccia ad angolo, WC monopezzo, pistrelle in bianco e nero, piastrelle in ceramica, pareti bianche, pavimento con piastrelle in ceramica, lavabo a bacinella, top in granito, pavimento bianco, porta doccia a battente, top grigio, nicchia, un lavabo e mobile bagno freestanding
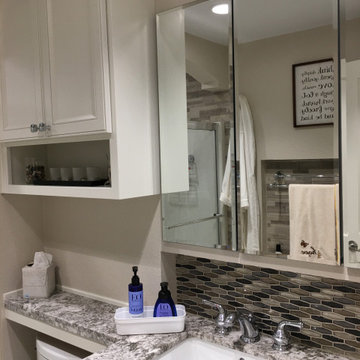
A recessed medicine chest adds more storage hidden behind 3 mirrored doors.
Immagine di una stanza da bagno tradizionale di medie dimensioni con ante con bugna sagomata, ante bianche, vasca ad alcova, vasca/doccia, WC a due pezzi, piastrelle beige, piastrelle in pietra, pareti beige, pavimento in linoleum, lavabo sottopiano, top in granito, pavimento grigio, porta doccia scorrevole, top grigio, nicchia, un lavabo e mobile bagno incassato
Immagine di una stanza da bagno tradizionale di medie dimensioni con ante con bugna sagomata, ante bianche, vasca ad alcova, vasca/doccia, WC a due pezzi, piastrelle beige, piastrelle in pietra, pareti beige, pavimento in linoleum, lavabo sottopiano, top in granito, pavimento grigio, porta doccia scorrevole, top grigio, nicchia, un lavabo e mobile bagno incassato
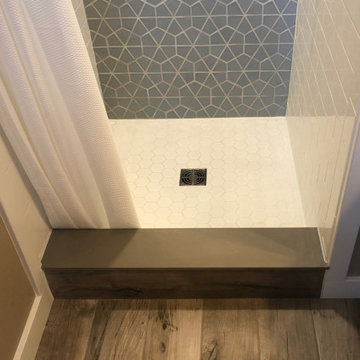
Bathroom Remodel completed and what a treat.
Customer supplied us with photos of their freshly completed bathroom remodel. Schluter® Shower System completed with a beautiful hexagon tile combined with a white subway tile. Accented Niche in shower combined with a matching threshold. Wood plank flooring warms the space with grey painted vanity cabinets and quartz vanity top.
Making Your Home Beautiful One Room at a Time…
French Creek Designs Kitchen & Bath Design Studio - where selections begin. Let us design and dream with you. Overwhelmed on where to start that Home Improvement, Kitchen or Bath Project? Let our designers video conference or sit down with you and take the overwhelming out of the picture and assist in choosing your materials. Whether new construction, full remodel or just a partial remodel, we can help you to make it an enjoyable experience to design your dream space. Call to schedule a free design consultation today with one of our exceptional designers. 307-337-4500
#openforbusiness #casper #wyoming #casperbusiness #frenchcreekdesigns #shoplocal #casperwyoming #kitchenremodeling #bathremodeling #kitchendesigners #bathdesigners #cabinets #countertops #knobsandpulls #sinksandfaucets #flooring #tileandmosiacs #laundryremodel #homeimprovement
Bagni con top in granito e nicchia - Foto e idee per arredare
9

