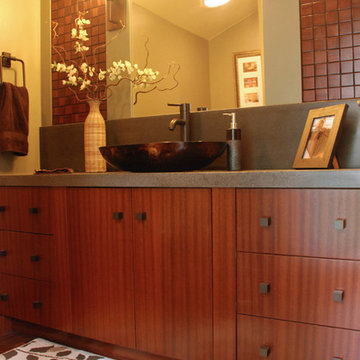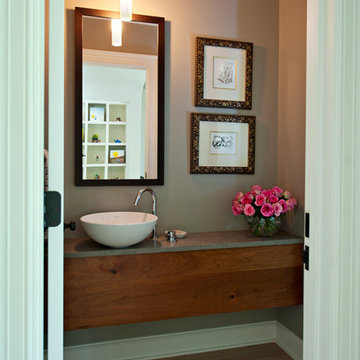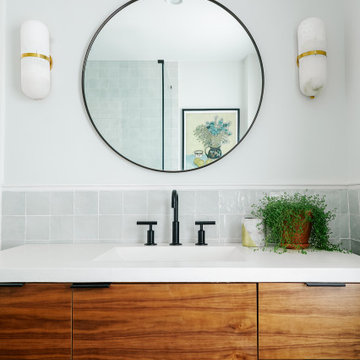Bagni con top in cemento - Foto e idee per arredare
Filtra anche per:
Budget
Ordina per:Popolari oggi
61 - 80 di 3.635 foto
1 di 3

Esempio di una stanza da bagno padronale minimalista di medie dimensioni con ante lisce, ante bianche, doccia aperta, WC monopezzo, piastrelle grigie, piastrelle in ceramica, pareti beige, pavimento con piastrelle in ceramica, lavabo da incasso, top in cemento, pavimento multicolore, porta doccia a battente, top bianco, panca da doccia, un lavabo e mobile bagno incassato

This couple purchased a second home as a respite from city living. Living primarily in downtown Chicago the couple desired a place to connect with nature. The home is located on 80 acres and is situated far back on a wooded lot with a pond, pool and a detached rec room. The home includes four bedrooms and one bunkroom along with five full baths.
The home was stripped down to the studs, a total gut. Linc modified the exterior and created a modern look by removing the balconies on the exterior, removing the roof overhang, adding vertical siding and painting the structure black. The garage was converted into a detached rec room and a new pool was added complete with outdoor shower, concrete pavers, ipe wood wall and a limestone surround.
Bathroom Details:
Minimal with custom concrete tops (Chicago Concrete) and concrete porcelain tile from Porcelanosa and Virginia Tile with wrought iron plumbing fixtures and accessories.
-Mirrors, made by Linc custom in his shop
-Delta Faucet
-Flooring is rough wide plank white oak and distressed

Idee per un grande bagno di servizio contemporaneo con WC monopezzo, piastrelle bianche, piastrelle di marmo, pareti bianche, parquet chiaro, lavabo rettangolare e top in cemento

Marshall Evan Photography
Immagine di una piccola stanza da bagno con doccia design con ante lisce, ante in legno bruno, zona vasca/doccia separata, WC sospeso, piastrelle beige, piastrelle in gres porcellanato, pareti beige, pavimento in gres porcellanato, lavabo integrato, top in cemento, pavimento beige, doccia aperta e top grigio
Immagine di una piccola stanza da bagno con doccia design con ante lisce, ante in legno bruno, zona vasca/doccia separata, WC sospeso, piastrelle beige, piastrelle in gres porcellanato, pareti beige, pavimento in gres porcellanato, lavabo integrato, top in cemento, pavimento beige, doccia aperta e top grigio

Japanese soaking tub in steam shower
Esempio di una stanza da bagno etnica con vasca giapponese, zona vasca/doccia separata, WC monopezzo, piastrelle bianche, pareti bianche, pavimento con piastrelle di ciottoli, lavabo integrato, top in cemento, pavimento beige, doccia aperta e top bianco
Esempio di una stanza da bagno etnica con vasca giapponese, zona vasca/doccia separata, WC monopezzo, piastrelle bianche, pareti bianche, pavimento con piastrelle di ciottoli, lavabo integrato, top in cemento, pavimento beige, doccia aperta e top bianco
Daniella Cesarei
Foto di un bagno di servizio industriale di medie dimensioni con WC sospeso, pareti multicolore, pavimento in legno massello medio, lavabo sospeso, top in cemento, pavimento marrone e top grigio
Foto di un bagno di servizio industriale di medie dimensioni con WC sospeso, pareti multicolore, pavimento in legno massello medio, lavabo sospeso, top in cemento, pavimento marrone e top grigio

Jill Burwell Photography
Idee per una stanza da bagno contemporanea con ante lisce, ante marroni, top in cemento e WC monopezzo
Idee per una stanza da bagno contemporanea con ante lisce, ante marroni, top in cemento e WC monopezzo

Robert Schwerdt
Foto di una grande stanza da bagno con doccia minimalista con vasca freestanding, lavabo rettangolare, ante lisce, ante in legno bruno, top in cemento, piastrelle verdi, pareti beige, WC a due pezzi, pavimento in gres porcellanato, pavimento beige, doccia ad angolo, doccia aperta e piastrelle di cemento
Foto di una grande stanza da bagno con doccia minimalista con vasca freestanding, lavabo rettangolare, ante lisce, ante in legno bruno, top in cemento, piastrelle verdi, pareti beige, WC a due pezzi, pavimento in gres porcellanato, pavimento beige, doccia ad angolo, doccia aperta e piastrelle di cemento

Immagine di un bagno di servizio industriale con WC monopezzo, pareti bianche, parquet chiaro, lavabo integrato, top in cemento e pavimento marrone

Idee per una piccola stanza da bagno padronale design con ante marroni, vasca da incasso, doccia aperta, WC a due pezzi, piastrelle bianche, piastrelle in ceramica, pareti bianche, pavimento in pietra calcarea, lavabo sospeso, top in cemento, pavimento grigio, doccia aperta, top grigio, nicchia, un lavabo e mobile bagno sospeso

Foto di una piccola stanza da bagno con doccia minimal con ante lisce, ante bianche, vasca/doccia, pareti bianche, pavimento in cemento, lavabo da incasso, pavimento grigio, porta doccia a battente, top grigio, un lavabo, mobile bagno sospeso, bidè, piastrelle bianche e top in cemento

Esempio di una stanza da bagno padronale contemporanea di medie dimensioni con ante lisce, ante bianche, doccia alcova, WC monopezzo, piastrelle bianche, piastrelle in ceramica, pareti bianche, pavimento con piastrelle in ceramica, lavabo sospeso, top in cemento, pavimento bianco, porta doccia a battente, top bianco, panca da doccia, due lavabi e mobile bagno sospeso

Ispirazione per una piccola stanza da bagno con doccia contemporanea con ante lisce, ante in legno scuro, vasca da incasso, vasca/doccia, WC monopezzo, piastrelle bianche, piastrelle diamantate, pareti bianche, pavimento con piastrelle in ceramica, lavabo integrato, top in cemento, pavimento nero, porta doccia scorrevole, top nero, un lavabo, mobile bagno freestanding e carta da parati

photos by Pedro Marti
This large light-filled open loft in the Tribeca neighborhood of New York City was purchased by a growing family to make into their family home. The loft, previously a lighting showroom, had been converted for residential use with the standard amenities but was entirely open and therefore needed to be reconfigured. One of the best attributes of this particular loft is its extremely large windows situated on all four sides due to the locations of neighboring buildings. This unusual condition allowed much of the rear of the space to be divided into 3 bedrooms/3 bathrooms, all of which had ample windows. The kitchen and the utilities were moved to the center of the space as they did not require as much natural lighting, leaving the entire front of the loft as an open dining/living area. The overall space was given a more modern feel while emphasizing it’s industrial character. The original tin ceiling was preserved throughout the loft with all new lighting run in orderly conduit beneath it, much of which is exposed light bulbs. In a play on the ceiling material the main wall opposite the kitchen was clad in unfinished, distressed tin panels creating a focal point in the home. Traditional baseboards and door casings were thrown out in lieu of blackened steel angle throughout the loft. Blackened steel was also used in combination with glass panels to create an enclosure for the office at the end of the main corridor; this allowed the light from the large window in the office to pass though while creating a private yet open space to work. The master suite features a large open bath with a sculptural freestanding tub all clad in a serene beige tile that has the feel of concrete. The kids bath is a fun play of large cobalt blue hexagon tile on the floor and rear wall of the tub juxtaposed with a bright white subway tile on the remaining walls. The kitchen features a long wall of floor to ceiling white and navy cabinetry with an adjacent 15 foot island of which half is a table for casual dining. Other interesting features of the loft are the industrial ladder up to the small elevated play area in the living room, the navy cabinetry and antique mirror clad dining niche, and the wallpapered powder room with antique mirror and blackened steel accessories.

Palo Alto Coastwise midcentury tract home remodel. Universal design with floating cast concrete countertop and angled cabinets. Accessible bathroom design.
Sonoma Cast Stone trough sink
Jazz Glass wall tiles
Color Consulting: Penelope Jones Interior Design
Photo credit: Devon Carlock

Wiff Harmer
Ispirazione per un bagno di servizio classico di medie dimensioni con lavabo a bacinella, ante lisce, top in cemento, WC monopezzo e pareti grigie
Ispirazione per un bagno di servizio classico di medie dimensioni con lavabo a bacinella, ante lisce, top in cemento, WC monopezzo e pareti grigie

Idee per una grande stanza da bagno padronale design con vasca da incasso, lavabo integrato, ante lisce, ante in legno scuro, top in cemento, doccia aperta, WC monopezzo, piastrelle in ceramica, piastrelle beige, pareti beige e pavimento beige

Newly remodeled bathroom with a bright and airy feel. Check out the floor tile design!
Idee per una stanza da bagno per bambini classica di medie dimensioni con ante a filo, ante bianche, vasca ad alcova, vasca/doccia, bidè, pareti bianche, pavimento con piastrelle a mosaico, lavabo sottopiano, top in cemento, pavimento grigio, porta doccia scorrevole, top grigio, un lavabo e mobile bagno incassato
Idee per una stanza da bagno per bambini classica di medie dimensioni con ante a filo, ante bianche, vasca ad alcova, vasca/doccia, bidè, pareti bianche, pavimento con piastrelle a mosaico, lavabo sottopiano, top in cemento, pavimento grigio, porta doccia scorrevole, top grigio, un lavabo e mobile bagno incassato

This kids bathroom has some really beautiful custom details, including a reclaimed wood vanity cabinet, and custom concrete vanity countertop and sink. The shower enclosure has thassos marble tile walls with offset pattern. The niche is trimmed with thassos marble and has a herringbone patterned marble tile backsplash. The same marble herringbone tile is used for the shower floor. The shower bench has large-format thassos marble tiles as does the top of the shower dam. The bathroom floor is a large format grey marble tile. Seen in the mirror reflection are two large "rulers", which make interesting wall art and double as fun way to track the client's children's height. Fun, eh?

Master bathroom with custom floating walnut vanity and zellige tile backsplash.
Foto di una piccola stanza da bagno padronale contemporanea con ante lisce, ante marroni, WC a due pezzi, piastrelle grigie, piastrelle in ceramica, pareti bianche, pavimento alla veneziana, lavabo integrato, top in cemento, pavimento grigio e top bianco
Foto di una piccola stanza da bagno padronale contemporanea con ante lisce, ante marroni, WC a due pezzi, piastrelle grigie, piastrelle in ceramica, pareti bianche, pavimento alla veneziana, lavabo integrato, top in cemento, pavimento grigio e top bianco
Bagni con top in cemento - Foto e idee per arredare
4

