Bagni con top in cemento - Foto e idee per arredare
Filtra anche per:
Budget
Ordina per:Popolari oggi
161 - 180 di 5.061 foto
1 di 3
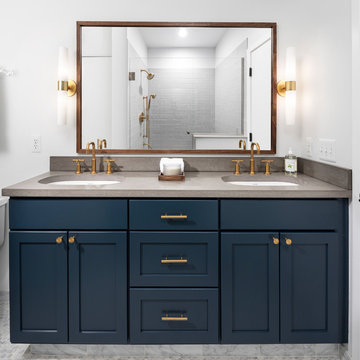
The warm blue cabinetry contrasts perfectly with shiny copper-gold hardware and fixtures, giving the room a richness it definitely didn't have when it was beige-on-beige!
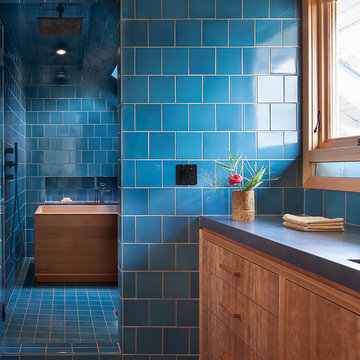
ReCraft, Portland, Oregon, 2019 NARI CotY Award-Winning Residential Bath $75,001 to $100,000
Immagine di una grande stanza da bagno padronale etnica con ante lisce, ante in legno scuro, vasca freestanding, doccia ad angolo, WC monopezzo, piastrelle blu, pareti bianche, pavimento in gres porcellanato, lavabo sottopiano, top in cemento, pavimento blu, porta doccia a battente e top grigio
Immagine di una grande stanza da bagno padronale etnica con ante lisce, ante in legno scuro, vasca freestanding, doccia ad angolo, WC monopezzo, piastrelle blu, pareti bianche, pavimento in gres porcellanato, lavabo sottopiano, top in cemento, pavimento blu, porta doccia a battente e top grigio

A riverfront property is a desirable piece of property duet to its proximity to a waterway and parklike setting. The value in this renovation to the customer was creating a home that allowed for maximum appreciation of the outside environment and integrating the outside with the inside, and this design achieved this goal completely.
To eliminate the fishbowl effect and sight-lines from the street the kitchen was strategically designed with a higher counter top space, wall areas were added and sinks and appliances were intentional placement. Open shelving in the kitchen and wine display area in the dining room was incorporated to display customer's pottery. Seating on two sides of the island maximize river views and conversation potential. Overall kitchen/dining/great room layout designed for parties, etc. - lots of gathering spots for people to hang out without cluttering the work triangle.
Eliminating walls in the ensuite provided a larger footprint for the area allowing for the freestanding tub and larger walk-in closet. Hardwoods, wood cabinets and the light grey colour pallet were carried through the entire home to integrate the space.
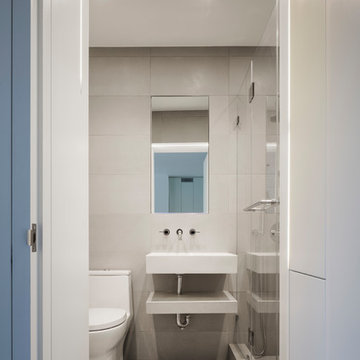
Overlooking Bleecker Street in the heart of the West Village, this compact one bedroom apartment required a gut renovation including the replacement of the windows.
This intricate project focused on providing functional flexibility and ensuring that every square inch of space is put to good use. Cabinetry, closets and shelving play a key role in shaping the spaces.
The typical boundaries between living and sleeping areas are blurred by employing clear glass sliding doors and a clerestory around of the freestanding storage wall between the bedroom and lounge. The kitchen extends into the lounge seamlessly, with an island that doubles as a dining table and layout space for a concealed study/desk adjacent. The bedroom transforms into a playroom for the nursery by folding the bed into another storage wall.
In order to maximize the sense of openness, most materials are white including satin lacquer cabinetry, Corian counters at the seat wall and CNC milled Corian panels enclosing the HVAC systems. White Oak flooring is stained gray with a whitewash finish. Steel elements provide contrast, with a blackened finish to the door system, column and beams. Concrete tile and slab is used throughout the Bathroom to act as a counterpoint to the predominantly white living areas.
archphoto.com
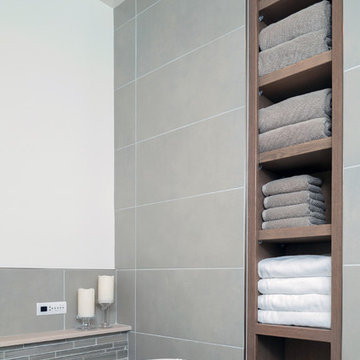
Jim Schuon Photography
Immagine di una stanza da bagno padronale minimalista di medie dimensioni con ante in stile shaker, ante marroni, vasca freestanding, doccia a filo pavimento, WC monopezzo, piastrelle grigie, piastrelle di cemento, pareti grigie, pavimento in gres porcellanato, lavabo sottopiano e top in cemento
Immagine di una stanza da bagno padronale minimalista di medie dimensioni con ante in stile shaker, ante marroni, vasca freestanding, doccia a filo pavimento, WC monopezzo, piastrelle grigie, piastrelle di cemento, pareti grigie, pavimento in gres porcellanato, lavabo sottopiano e top in cemento

Luxuriously finished bath with steam shower and modern finishes is the perfect place to relax and pamper yourself.
Foto di una grande sauna contemporanea con ante lisce, ante in legno scuro, vasca ad angolo, WC monopezzo, piastrelle nere, piastrelle in pietra, pareti beige, pavimento in ardesia, top in cemento, lavabo da incasso, doccia alcova, pavimento marrone e porta doccia a battente
Foto di una grande sauna contemporanea con ante lisce, ante in legno scuro, vasca ad angolo, WC monopezzo, piastrelle nere, piastrelle in pietra, pareti beige, pavimento in ardesia, top in cemento, lavabo da incasso, doccia alcova, pavimento marrone e porta doccia a battente

custom vanity using leather fronts with custom cement tops Photo by
Gerard Garcia @gerardgarcia
Immagine di una stanza da bagno padronale industriale di medie dimensioni con ante lisce, ante con finitura invecchiata, top in cemento, WC monopezzo, piastrelle grigie, piastrelle di cemento, doccia ad angolo, pareti beige, pavimento in cemento e lavabo integrato
Immagine di una stanza da bagno padronale industriale di medie dimensioni con ante lisce, ante con finitura invecchiata, top in cemento, WC monopezzo, piastrelle grigie, piastrelle di cemento, doccia ad angolo, pareti beige, pavimento in cemento e lavabo integrato
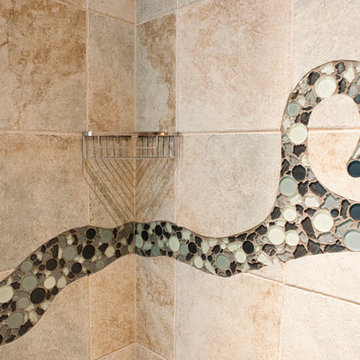
Detail of mosaic lizard extends from sink into shower.
photos by Todd Gieg
Esempio di una piccola stanza da bagno con doccia eclettica con lavabo integrato, ante in stile shaker, ante in legno bruno, top in cemento, doccia alcova, bidè, piastrelle a mosaico, pareti beige e pavimento in gres porcellanato
Esempio di una piccola stanza da bagno con doccia eclettica con lavabo integrato, ante in stile shaker, ante in legno bruno, top in cemento, doccia alcova, bidè, piastrelle a mosaico, pareti beige e pavimento in gres porcellanato
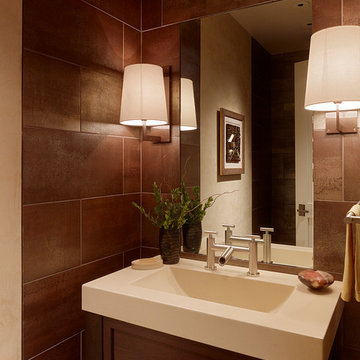
This masculine powder room off the bar and billiards room is a strong statement. We started with the client art work (hanging in the reflection) a strip of plaster wall frames the art piece while the rest of the walls are covered in porcelain 12 x 24 tiles giving the feel of corten steel. The modern "take" on a farmhouse bridge faucet gives a nod to the farmhouse feel of this California home.

Conception de la salle de bain d'une suite parentale
Immagine di una grande stanza da bagno minimalista con mobile bagno sospeso, ante a filo, ante bianche, vasca da incasso, zona vasca/doccia separata, WC sospeso, piastrelle grigie, piastrelle in ceramica, pareti beige, pavimento con piastrelle in ceramica, lavabo a consolle, top in cemento, pavimento grigio, doccia aperta, top grigio, nicchia e due lavabi
Immagine di una grande stanza da bagno minimalista con mobile bagno sospeso, ante a filo, ante bianche, vasca da incasso, zona vasca/doccia separata, WC sospeso, piastrelle grigie, piastrelle in ceramica, pareti beige, pavimento con piastrelle in ceramica, lavabo a consolle, top in cemento, pavimento grigio, doccia aperta, top grigio, nicchia e due lavabi
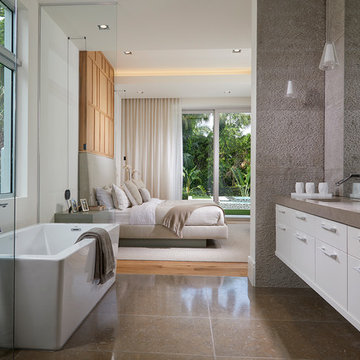
Daniel Newcomb photography, the decorators unlimited interiors.
Foto di una stanza da bagno padronale minimalista di medie dimensioni con ante lisce, ante bianche, vasca freestanding, piastrelle grigie, piastrelle di cemento, pareti bianche, pavimento in gres porcellanato, top in cemento, pavimento marrone e top grigio
Foto di una stanza da bagno padronale minimalista di medie dimensioni con ante lisce, ante bianche, vasca freestanding, piastrelle grigie, piastrelle di cemento, pareti bianche, pavimento in gres porcellanato, top in cemento, pavimento marrone e top grigio
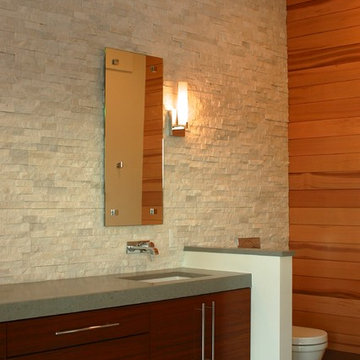
Idee per una stanza da bagno padronale minimalista con ante lisce, ante in legno bruno, top in cemento, piastrelle bianche, piastrelle in pietra, WC sospeso, lavabo sottopiano, pareti bianche e pavimento con piastrelle in ceramica
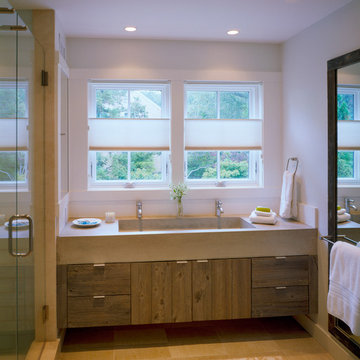
Brian Vanden Brink
Ispirazione per una stanza da bagno stile marinaro con lavabo rettangolare, ante lisce, top in cemento, doccia alcova e pareti bianche
Ispirazione per una stanza da bagno stile marinaro con lavabo rettangolare, ante lisce, top in cemento, doccia alcova e pareti bianche
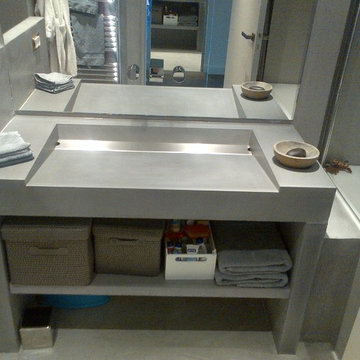
Zoom on the set of sinks, vanity tops and legs on shelves Beton Lege®.
Ispirazione per un'ampia stanza da bagno padronale minimal con lavabo integrato, top in cemento, nessun'anta e ante grigie
Ispirazione per un'ampia stanza da bagno padronale minimal con lavabo integrato, top in cemento, nessun'anta e ante grigie

Foto di una piccola stanza da bagno con doccia minimalista con nessun'anta, ante marroni, doccia alcova, WC monopezzo, piastrelle bianche, piastrelle in ceramica, pareti grigie, pavimento con piastrelle in ceramica, lavabo sottopiano, top in cemento, pavimento grigio, porta doccia scorrevole, top grigio, nicchia, un lavabo, mobile bagno freestanding e soffitto in legno
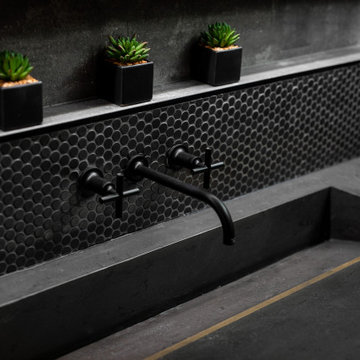
Immagine di una stanza da bagno padronale contemporanea con ante lisce, ante grigie, WC monopezzo, piastrelle nere, piastrelle in ceramica, lavabo rettangolare, top in cemento, top grigio, nicchia, un lavabo e mobile bagno sospeso
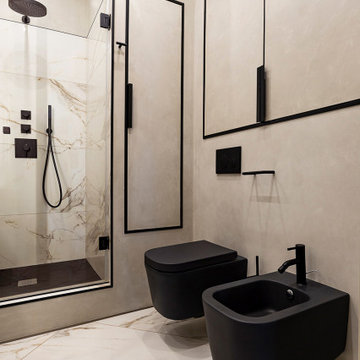
Одна из новинок - чёрная матовая керамика.
Idee per una piccola stanza da bagno con doccia minimal con ante a filo, ante grigie, doccia alcova, bidè, piastrelle grigie, piastrelle in gres porcellanato, pareti grigie, pavimento in gres porcellanato, lavabo a colonna, top in cemento, pavimento beige, porta doccia a battente e top grigio
Idee per una piccola stanza da bagno con doccia minimal con ante a filo, ante grigie, doccia alcova, bidè, piastrelle grigie, piastrelle in gres porcellanato, pareti grigie, pavimento in gres porcellanato, lavabo a colonna, top in cemento, pavimento beige, porta doccia a battente e top grigio
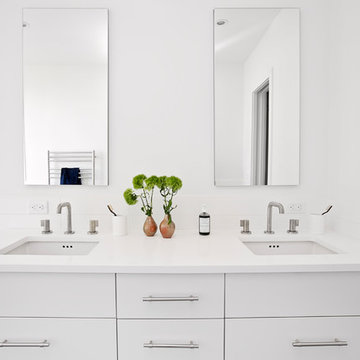
Modern, white master bathroom with Robern medicine cabinets in Lefferts Gardens, Brooklyn. Photo by Alexey Gold-Devoryadkin.
Foto di una stanza da bagno padronale minimalista di medie dimensioni con ante bianche, doccia aperta, WC monopezzo, piastrelle blu, piastrelle in gres porcellanato, pareti bianche, pavimento in gres porcellanato, lavabo sottopiano, top in cemento, pavimento blu, doccia aperta, top bianco e ante lisce
Foto di una stanza da bagno padronale minimalista di medie dimensioni con ante bianche, doccia aperta, WC monopezzo, piastrelle blu, piastrelle in gres porcellanato, pareti bianche, pavimento in gres porcellanato, lavabo sottopiano, top in cemento, pavimento blu, doccia aperta, top bianco e ante lisce
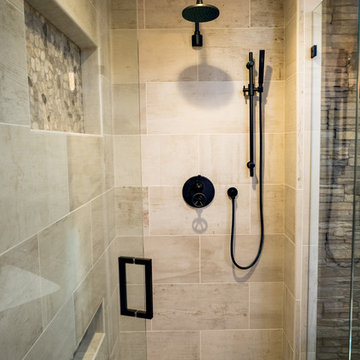
The Euro shower design highlights the natural color and texture of the tile that brings the outdoors inside.
Visions in Photography
Foto di una stanza da bagno padronale stile rurale di medie dimensioni con ante con riquadro incassato, ante in legno scuro, vasca freestanding, doccia ad angolo, WC a due pezzi, piastrelle grigie, piastrelle in ceramica, pareti beige, pavimento con piastrelle in ceramica, lavabo sottopiano, top in cemento, pavimento grigio e porta doccia a battente
Foto di una stanza da bagno padronale stile rurale di medie dimensioni con ante con riquadro incassato, ante in legno scuro, vasca freestanding, doccia ad angolo, WC a due pezzi, piastrelle grigie, piastrelle in ceramica, pareti beige, pavimento con piastrelle in ceramica, lavabo sottopiano, top in cemento, pavimento grigio e porta doccia a battente

A country club respite for our busy professional Bostonian clients. Our clients met in college and have been weekending at the Aquidneck Club every summer for the past 20+ years. The condos within the original clubhouse seldom come up for sale and gather a loyalist following. Our clients jumped at the chance to be a part of the club's history for the next generation. Much of the club’s exteriors reflect a quintessential New England shingle style architecture. The internals had succumbed to dated late 90s and early 2000s renovations of inexpensive materials void of craftsmanship. Our client’s aesthetic balances on the scales of hyper minimalism, clean surfaces, and void of visual clutter. Our palette of color, materiality & textures kept to this notion while generating movement through vintage lighting, comfortable upholstery, and Unique Forms of Art.
A Full-Scale Design, Renovation, and furnishings project.
Bagni con top in cemento - Foto e idee per arredare
9

