Bagni con top in cemento - Foto e idee per arredare
Filtra anche per:
Budget
Ordina per:Popolari oggi
41 - 60 di 312 foto
1 di 3
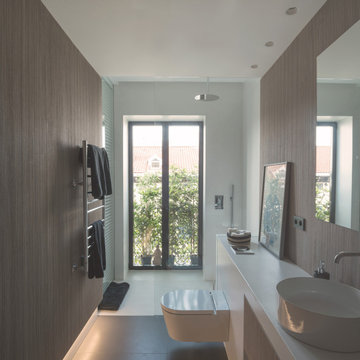
Foto di una grande stanza da bagno padronale contemporanea con consolle stile comò, ante bianche, doccia a filo pavimento, bidè, pareti bianche, pavimento in gres porcellanato, top in cemento, pavimento grigio, top bianco, un lavabo, mobile bagno sospeso e boiserie
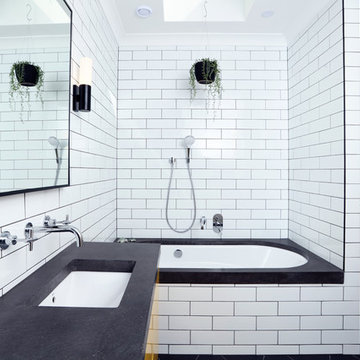
The children's bathroom took on a new design dimension with the introduction of a primary colour to the vanity and storage units to add a sense of fun that was desired in this space.
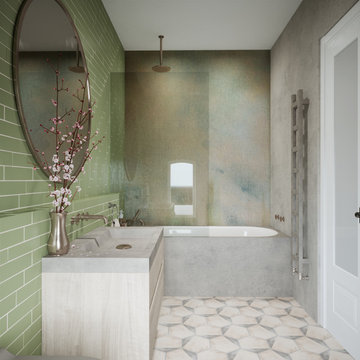
Esempio di una stanza da bagno padronale contemporanea di medie dimensioni con ante lisce, ante in legno chiaro, vasca da incasso, vasca/doccia, WC sospeso, piastrelle verdi, piastrelle in ceramica, pareti grigie, pavimento con piastrelle in ceramica, lavabo da incasso, top in cemento, pavimento multicolore, porta doccia a battente, top grigio, un lavabo e mobile bagno sospeso

Pink pop in the golden radiance of the brass bathroom - a mixture of unfinished sheet brass, flagstone flooring, chrome plumbing fixtures and tree stump makes for a shower glow like no other

壁掛けのアイロンがあるか自室兼洗面室です。屋内の乾燥室でもあります
Immagine di una stanza da bagno padronale tradizionale di medie dimensioni con ante grigie, zona vasca/doccia separata, WC monopezzo, piastrelle in gres porcellanato, pareti multicolore, pavimento in legno massello medio, lavabo a bacinella, top in cemento, pavimento marrone, lavanderia, un lavabo, mobile bagno incassato, soffitto in carta da parati e carta da parati
Immagine di una stanza da bagno padronale tradizionale di medie dimensioni con ante grigie, zona vasca/doccia separata, WC monopezzo, piastrelle in gres porcellanato, pareti multicolore, pavimento in legno massello medio, lavabo a bacinella, top in cemento, pavimento marrone, lavanderia, un lavabo, mobile bagno incassato, soffitto in carta da parati e carta da parati
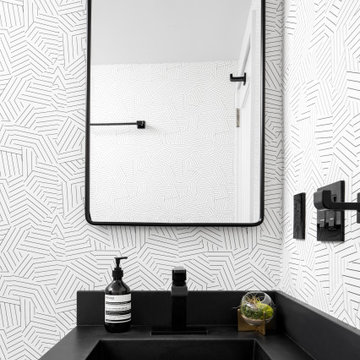
Esempio di una piccola stanza da bagno con doccia minimal con ante lisce, ante in legno scuro, pareti bianche, lavabo integrato, top in cemento, top nero, un lavabo, mobile bagno freestanding e carta da parati

La salle d’eau est séparée de la chambre par une porte coulissante vitrée afin de laisser passer la lumière naturelle. L’armoire à pharmacie a été réalisée sur mesure. Ses portes miroir apportent volume et profondeur à l’espace. Afin de se fondre dans le décor et d’optimiser l’agencement, elle a été incrustée dans le doublage du mur.
Enfin, la mosaïque irisée bleue Kitkat (Casalux) apporte tout le caractère de cette mini pièce maximisée.

Dark stone, custom cherry cabinetry, misty forest wallpaper, and a luxurious soaker tub mix together to create this spectacular primary bathroom. These returning clients came to us with a vision to transform their builder-grade bathroom into a showpiece, inspired in part by the Japanese garden and forest surrounding their home. Our designer, Anna, incorporated several accessibility-friendly features into the bathroom design; a zero-clearance shower entrance, a tiled shower bench, stylish grab bars, and a wide ledge for transitioning into the soaking tub. Our master cabinet maker and finish carpenters collaborated to create the handmade tapered legs of the cherry cabinets, a custom mirror frame, and new wood trim.

Dan Settle Photography
Immagine di una stanza da bagno padronale industriale con pavimento in cemento, top in cemento, top grigio, ante lisce, ante grigie, doccia a filo pavimento, pareti marroni, lavabo integrato, pavimento grigio e doccia aperta
Immagine di una stanza da bagno padronale industriale con pavimento in cemento, top in cemento, top grigio, ante lisce, ante grigie, doccia a filo pavimento, pareti marroni, lavabo integrato, pavimento grigio e doccia aperta
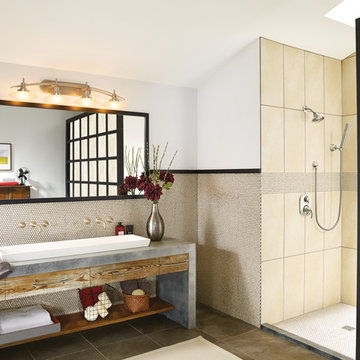
Immagine di una stanza da bagno con doccia design con nessun'anta, ante grigie, piastrelle a mosaico, pareti bianche, lavabo rettangolare, top in cemento, pavimento marrone e doccia aperta

Concrete counters with integrated wave sink. Kohler Karbon faucets. Heath Ceramics tile. Sauna. American Clay walls. Exposed cypress timber beam ceiling. Victoria & Albert tub. Inlaid FSC Ipe floors. LEED Platinum home. Photos by Matt McCorteney.

Idee per una stanza da bagno per bambini minimal di medie dimensioni con WC sospeso, piastrelle verdi, piastrelle di cemento, pavimento in cementine, top in cemento, pavimento verde, top verde, un lavabo, mobile bagno sospeso, pareti rosa e lavabo sospeso

Ispirazione per una piccola stanza da bagno padronale country con vasca freestanding, zona vasca/doccia separata, piastrelle in metallo, pareti beige, pavimento in cementine, top in cemento, pavimento beige, doccia aperta, top beige, un lavabo e pareti in legno

Dark stone, custom cherry cabinetry, misty forest wallpaper, and a luxurious soaker tub mix together to create this spectacular primary bathroom. These returning clients came to us with a vision to transform their builder-grade bathroom into a showpiece, inspired in part by the Japanese garden and forest surrounding their home. Our designer, Anna, incorporated several accessibility-friendly features into the bathroom design; a zero-clearance shower entrance, a tiled shower bench, stylish grab bars, and a wide ledge for transitioning into the soaking tub. Our master cabinet maker and finish carpenters collaborated to create the handmade tapered legs of the cherry cabinets, a custom mirror frame, and new wood trim.
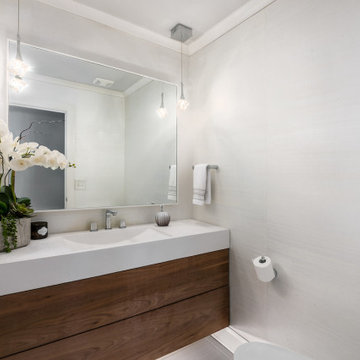
concrete countertop with integrated sink, silk grass cloth wallpaper
Foto di un bagno di servizio minimalista di medie dimensioni con ante lisce, ante in legno scuro, pareti grigie, pavimento in gres porcellanato, lavabo integrato, top in cemento, pavimento multicolore, top bianco, mobile bagno sospeso e carta da parati
Foto di un bagno di servizio minimalista di medie dimensioni con ante lisce, ante in legno scuro, pareti grigie, pavimento in gres porcellanato, lavabo integrato, top in cemento, pavimento multicolore, top bianco, mobile bagno sospeso e carta da parati
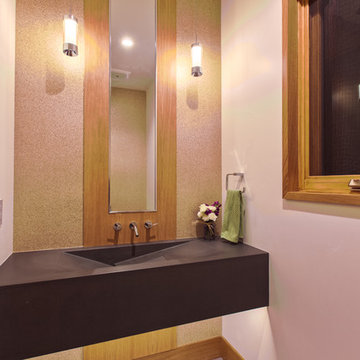
A contemporary powder bath features a custom floating ramp concrete sink with a center mirror framed in wood and flanked by natural mica wallpaper on both sides and two suspended glass pendants and a wall mounted faucet.
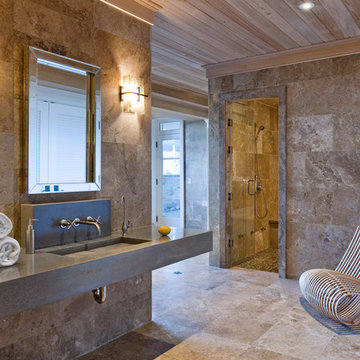
Spa concrete sink
Idee per una stanza da bagno contemporanea con lavabo integrato, top in cemento, doccia a filo pavimento e piastrelle beige
Idee per una stanza da bagno contemporanea con lavabo integrato, top in cemento, doccia a filo pavimento e piastrelle beige

This condo was designed from a raw shell to the finished space you see in the photos - all elements were custom designed and made for this specific space. The interior architecture and furnishings were designed by our firm. If you have a condo space that requires a renovation please call us to discuss your needs. Please note that due to that volume of interest and client privacy we do not answer basic questions about materials, specifications, construction methods, or paint colors thank you for taking the time to review our projects.

Step into the luxurious ambiance of the downstairs powder room, where opulence meets sophistication in a stunning display of modern design.
The focal point of the room is the sleek and elegant vanity, crafted from rich wood and topped with a luxurious marble countertop. The vanity exudes timeless charm with its clean lines and exquisite craftsmanship, offering both style and functionality.
Above the vanity, a large mirror with a slim metal frame reflects the room's beauty and adds a sense of depth and spaciousness. The mirror's minimalist design complements the overall aesthetic of the powder room, enhancing its contemporary allure.
Soft, ambient lighting bathes the room in a warm glow, creating a serene and inviting atmosphere. A statement pendant light hangs from the ceiling, casting a soft and diffused light that adds to the room's luxurious ambiance.
This powder room is more than just a functional space; it's a sanctuary of indulgence and relaxation, where every detail is meticulously curated to create a truly unforgettable experience. Welcome to a world of refined elegance and modern luxury.
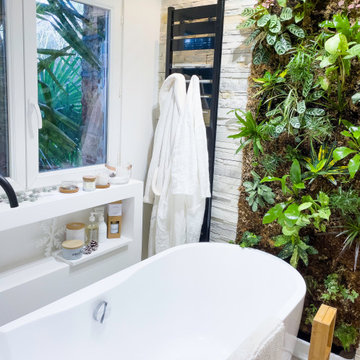
OASIS VÉGÉTALE
Rénovation complète d'une salle de bain, on transforme une ancienne cuisine en salle de bain.
Une ambiance zen pour favoriser le bien-être et inciter à la détente.
Décoration épurée, matériaux naturels et chaleureux, jeux de textures, éclairage tamisé ... et pour apporter un esprit "jungle" et favoriser l'évasion on fait rentrer des plantes vertes grâce au magnifique mur végétal qui fait écho au palmier du jardin.
Baignoire ilot, design et confortable qui invite au repos et à la détente
Prêt pour une bulle de détente ?
Bagni con top in cemento - Foto e idee per arredare
3

