Bagni con top in cemento e nicchia - Foto e idee per arredare
Filtra anche per:
Budget
Ordina per:Popolari oggi
161 - 180 di 183 foto
1 di 3
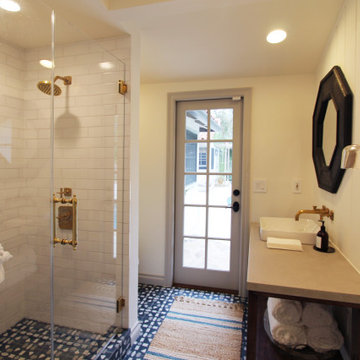
Immagine di una stanza da bagno con doccia tradizionale di medie dimensioni con nessun'anta, ante con finitura invecchiata, doccia alcova, WC a due pezzi, piastrelle bianche, piastrelle in gres porcellanato, pareti bianche, pavimento in cementine, lavabo a bacinella, top in cemento, pavimento blu, porta doccia a battente, top grigio, nicchia, un lavabo, mobile bagno freestanding, travi a vista e pareti in perlinato
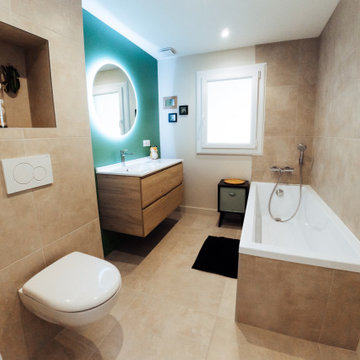
salle de bains zen et nature.
Ispirazione per una piccola stanza da bagno per bambini country con vasca sottopiano, WC sospeso, piastrelle beige, piastrelle in ceramica, pareti beige, pavimento con piastrelle in ceramica, lavabo sospeso, top in cemento, pavimento beige, top bianco, nicchia, un lavabo e mobile bagno incassato
Ispirazione per una piccola stanza da bagno per bambini country con vasca sottopiano, WC sospeso, piastrelle beige, piastrelle in ceramica, pareti beige, pavimento con piastrelle in ceramica, lavabo sospeso, top in cemento, pavimento beige, top bianco, nicchia, un lavabo e mobile bagno incassato
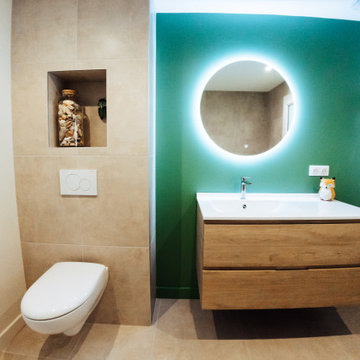
salle de bains zen et nature.
Ispirazione per una piccola stanza da bagno per bambini country con vasca sottopiano, WC sospeso, piastrelle beige, piastrelle in ceramica, pareti beige, pavimento con piastrelle in ceramica, lavabo sospeso, top in cemento, pavimento beige, top bianco, nicchia, un lavabo e mobile bagno incassato
Ispirazione per una piccola stanza da bagno per bambini country con vasca sottopiano, WC sospeso, piastrelle beige, piastrelle in ceramica, pareti beige, pavimento con piastrelle in ceramica, lavabo sospeso, top in cemento, pavimento beige, top bianco, nicchia, un lavabo e mobile bagno incassato
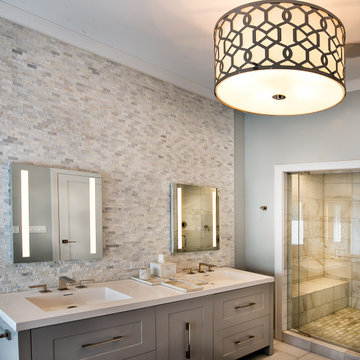
Our firm collaborated on this project as a spec home with a well-known Chicago builder. At that point the goal was to allow space for the home-buyer to envision their lifestyle. A clean slate for further interior work. After the client purchased this home with his two young girls, we curated a space for the family to live, work and play under one roof. This home features built-in storage, book shelving, home office, lower level gym and even a homework room. Everything has a place in this home, and the rooms are designed for gathering as well as privacy. A true 2020 lifestyle!
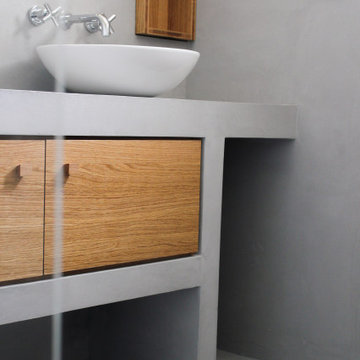
Détail du meuble vasque réalisé sur mesure.
Immagine di una stanza da bagno con doccia mediterranea di medie dimensioni con ante a filo, ante in legno scuro, doccia a filo pavimento, pareti grigie, pavimento in cemento, lavabo a bacinella, top in cemento, pavimento grigio, top grigio, due lavabi, mobile bagno incassato e nicchia
Immagine di una stanza da bagno con doccia mediterranea di medie dimensioni con ante a filo, ante in legno scuro, doccia a filo pavimento, pareti grigie, pavimento in cemento, lavabo a bacinella, top in cemento, pavimento grigio, top grigio, due lavabi, mobile bagno incassato e nicchia
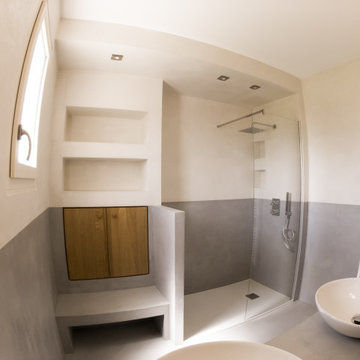
Vue panoramique. La vieille baignoire et la petite douche ont laissé leur place à une grande douche confortable et une banquette bien pratique.
Idee per una stanza da bagno con doccia mediterranea di medie dimensioni con ante a filo, ante in legno scuro, doccia a filo pavimento, pareti grigie, pavimento in cemento, lavabo a bacinella, top in cemento, pavimento grigio, top grigio, due lavabi, mobile bagno incassato, soffitto a cassettoni e nicchia
Idee per una stanza da bagno con doccia mediterranea di medie dimensioni con ante a filo, ante in legno scuro, doccia a filo pavimento, pareti grigie, pavimento in cemento, lavabo a bacinella, top in cemento, pavimento grigio, top grigio, due lavabi, mobile bagno incassato, soffitto a cassettoni e nicchia
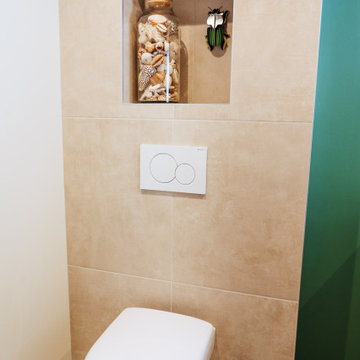
salle de bains zen et nature.
Immagine di una piccola stanza da bagno per bambini country con vasca sottopiano, WC sospeso, piastrelle beige, piastrelle in ceramica, pareti beige, pavimento con piastrelle in ceramica, lavabo sospeso, top in cemento, pavimento beige, top bianco, nicchia, un lavabo e mobile bagno incassato
Immagine di una piccola stanza da bagno per bambini country con vasca sottopiano, WC sospeso, piastrelle beige, piastrelle in ceramica, pareti beige, pavimento con piastrelle in ceramica, lavabo sospeso, top in cemento, pavimento beige, top bianco, nicchia, un lavabo e mobile bagno incassato
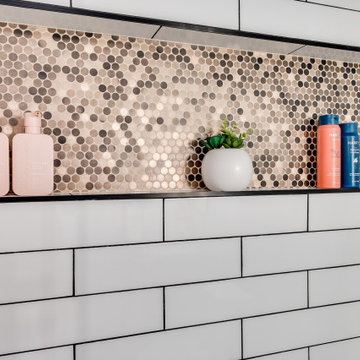
When our long-time VIP clients let us know they were ready to finish the basement that was a part of our original addition we were jazzed, and for a few reasons.
One, they have complete trust in us and never shy away from any of our crazy ideas, and two they wanted the space to feel like local restaurant Brick & Bourbon with moody vibes, lots of wooden accents, and statement lighting.
They had a couple more requests, which we implemented such as a movie theater room with theater seating, completely tiled guest bathroom that could be "hosed down if necessary," ceiling features, drink rails, unexpected storage door, and wet bar that really is more of a kitchenette.
So, not a small list to tackle.
Alongside Tschida Construction we made all these things happen.
Photographer- Chris Holden Photos
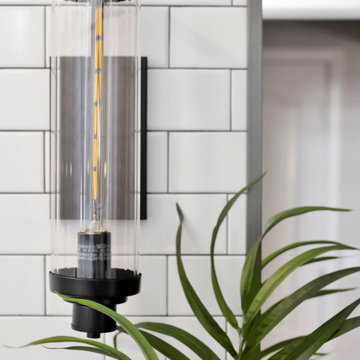
Immagine di una stanza da bagno con doccia industriale di medie dimensioni con nessun'anta, ante nere, WC monopezzo, pistrelle in bianco e nero, piastrelle diamantate, pareti beige, top in cemento, pavimento nero, porta doccia a battente, top nero, nicchia, un lavabo, mobile bagno freestanding e pareti in legno
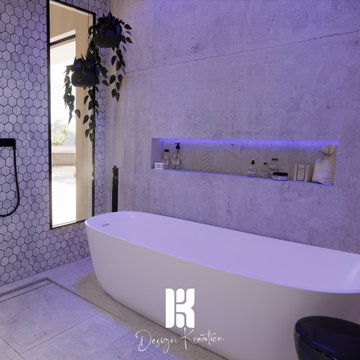
Conception de la salle de bain d'une suite parentale
Esempio di una grande stanza da bagno minimalista con mobile bagno sospeso, ante a filo, ante bianche, vasca da incasso, zona vasca/doccia separata, WC sospeso, piastrelle grigie, piastrelle in ceramica, pareti beige, pavimento con piastrelle in ceramica, lavabo a consolle, top in cemento, pavimento grigio, doccia aperta, top grigio, nicchia e due lavabi
Esempio di una grande stanza da bagno minimalista con mobile bagno sospeso, ante a filo, ante bianche, vasca da incasso, zona vasca/doccia separata, WC sospeso, piastrelle grigie, piastrelle in ceramica, pareti beige, pavimento con piastrelle in ceramica, lavabo a consolle, top in cemento, pavimento grigio, doccia aperta, top grigio, nicchia e due lavabi
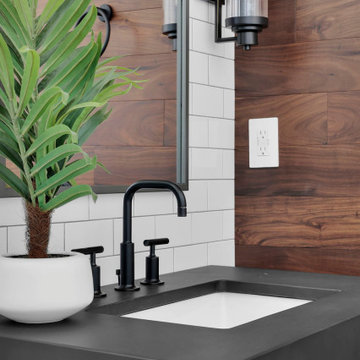
Idee per una stanza da bagno con doccia industriale di medie dimensioni con nessun'anta, ante nere, WC monopezzo, pistrelle in bianco e nero, piastrelle diamantate, pareti beige, top in cemento, pavimento nero, porta doccia a battente, top nero, nicchia, un lavabo, mobile bagno freestanding e pareti in legno
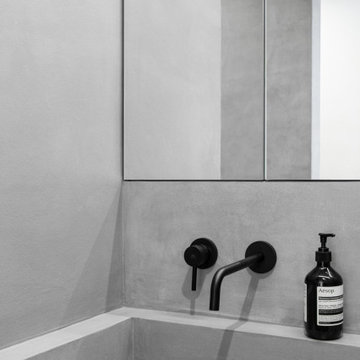
Ispirazione per una stanza da bagno padronale minimal con ante a filo, ante grigie, doccia a filo pavimento, piastrelle grigie, pareti grigie, pavimento in cemento, lavabo integrato, top in cemento, pavimento grigio, top grigio, nicchia, due lavabi e mobile bagno incassato
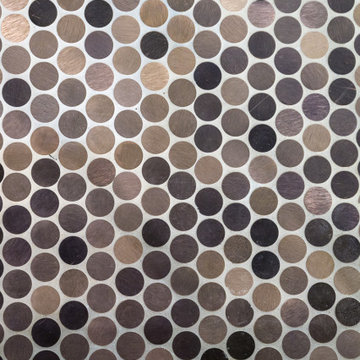
When our long-time VIP clients let us know they were ready to finish the basement that was a part of our original addition we were jazzed, and for a few reasons.
One, they have complete trust in us and never shy away from any of our crazy ideas, and two they wanted the space to feel like local restaurant Brick & Bourbon with moody vibes, lots of wooden accents, and statement lighting.
They had a couple more requests, which we implemented such as a movie theater room with theater seating, completely tiled guest bathroom that could be "hosed down if necessary," ceiling features, drink rails, unexpected storage door, and wet bar that really is more of a kitchenette.
So, not a small list to tackle.
Alongside Tschida Construction we made all these things happen.
Photographer- Chris Holden Photos
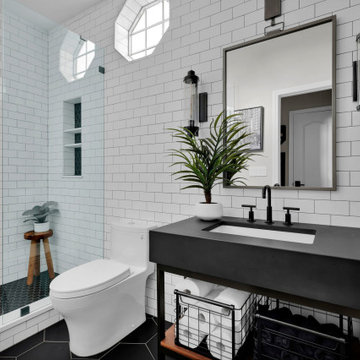
Foto di una stanza da bagno con doccia industriale di medie dimensioni con nessun'anta, ante nere, WC monopezzo, pistrelle in bianco e nero, piastrelle diamantate, pareti beige, top in cemento, pavimento nero, porta doccia a battente, top nero, nicchia, un lavabo, mobile bagno freestanding e pareti in legno
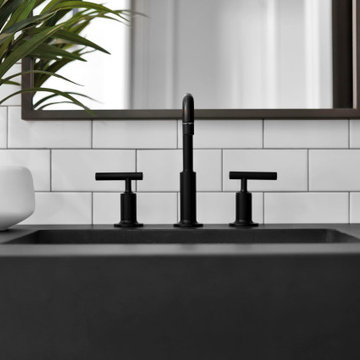
Esempio di una stanza da bagno con doccia industriale di medie dimensioni con nessun'anta, ante nere, WC monopezzo, pistrelle in bianco e nero, piastrelle diamantate, pareti beige, top in cemento, pavimento nero, porta doccia a battente, top nero, nicchia, un lavabo, mobile bagno freestanding e pareti in legno
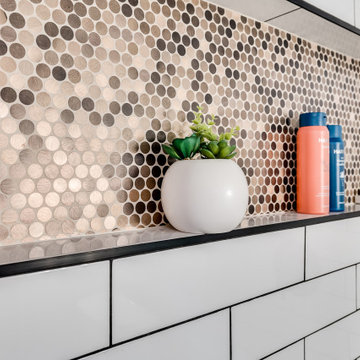
When our long-time VIP clients let us know they were ready to finish the basement that was a part of our original addition we were jazzed, and for a few reasons.
One, they have complete trust in us and never shy away from any of our crazy ideas, and two they wanted the space to feel like local restaurant Brick & Bourbon with moody vibes, lots of wooden accents, and statement lighting.
They had a couple more requests, which we implemented such as a movie theater room with theater seating, completely tiled guest bathroom that could be "hosed down if necessary," ceiling features, drink rails, unexpected storage door, and wet bar that really is more of a kitchenette.
So, not a small list to tackle.
Alongside Tschida Construction we made all these things happen.
Photographer- Chris Holden Photos
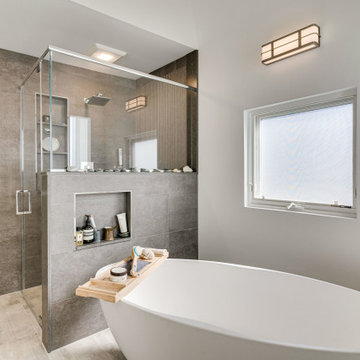
Designed by Daniel Altmann of Reico Kitchen & Bath in Bethesda MD, this contemporary primary bathroom features Ultracraft Cabinetry in the Edgewater door style with a High Gloss Powder finish, complemented by Amerock Monument 3 ¾” Polished Chrome cabinet pulls.
The countertops and wet piece are MSI Q Babylon Gray Concrete. The flooring and shower floor are Atlas Marble & Tile Lazer Impressions 12x24” tile.
Photos courtesy of BTW Images LLC.
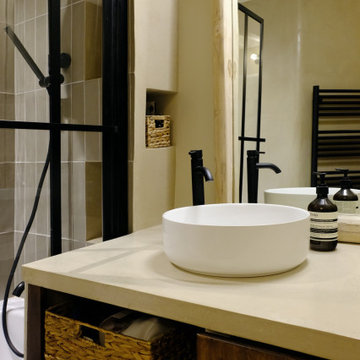
Ispirazione per una piccola stanza da bagno padronale con ante marroni, vasca sottopiano, piastrelle verdi, pareti beige, pavimento in cemento, lavabo da incasso, top in cemento, pavimento beige, top beige, nicchia, un lavabo e travi a vista
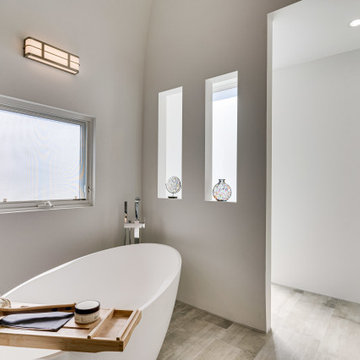
Designed by Daniel Altmann of Reico Kitchen & Bath in Bethesda MD, this contemporary primary bathroom features Ultracraft Cabinetry in the Edgewater door style with a High Gloss Powder finish, complemented by Amerock Monument 3 ¾” Polished Chrome cabinet pulls.
The countertops and wet piece are MSI Q Babylon Gray Concrete. The flooring and shower floor are Atlas Marble & Tile Lazer Impressions 12x24” tile.
Photos courtesy of BTW Images LLC.
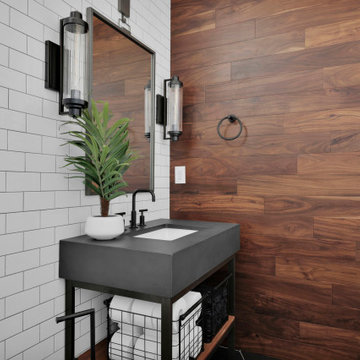
Ispirazione per una stanza da bagno con doccia industriale di medie dimensioni con nessun'anta, ante nere, WC monopezzo, pistrelle in bianco e nero, piastrelle diamantate, pareti beige, top in cemento, pavimento nero, porta doccia a battente, top nero, nicchia, un lavabo, mobile bagno freestanding e pareti in legno
Bagni con top in cemento e nicchia - Foto e idee per arredare
9

