Bagni con top in cemento e mobile bagno sospeso - Foto e idee per arredare
Filtra anche per:
Budget
Ordina per:Popolari oggi
121 - 140 di 573 foto
1 di 3
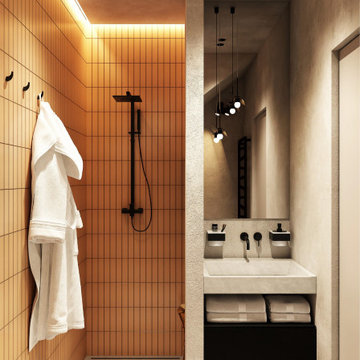
Esempio di una piccola stanza da bagno con doccia moderna con ante lisce, ante nere, doccia aperta, piastrelle arancioni, piastrelle in ceramica, pareti grigie, pavimento con piastrelle in ceramica, lavabo a bacinella, top in cemento, pavimento grigio, doccia aperta, top grigio, un lavabo e mobile bagno sospeso

The ensuite is a luxurious space offering all the desired facilities. The warm theme of all rooms echoes in the materials used. The vanity was created from Recycled Messmate with a horizontal grain, complemented by the polished concrete bench top. The walk in double shower creates a real impact, with its black framed glass which again echoes with the framing in the mirrors and shelving.
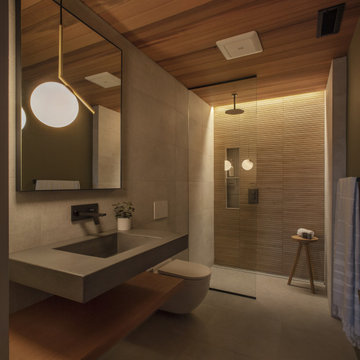
Ispirazione per una stanza da bagno minimalista con ante grigie, doccia alcova, piastrelle grigie, pareti grigie, lavabo integrato, top in cemento, pavimento grigio, doccia aperta, top grigio, un lavabo, mobile bagno sospeso e soffitto in legno
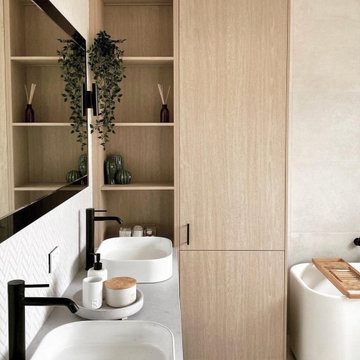
transforming an aged bathroom to a modern spacious bathroom.
Foto di una grande stanza da bagno per bambini minimalista con ante lisce, ante in legno chiaro, vasca freestanding, doccia aperta, piastrelle bianche, piastrelle a mosaico, top in cemento, top grigio, due lavabi e mobile bagno sospeso
Foto di una grande stanza da bagno per bambini minimalista con ante lisce, ante in legno chiaro, vasca freestanding, doccia aperta, piastrelle bianche, piastrelle a mosaico, top in cemento, top grigio, due lavabi e mobile bagno sospeso
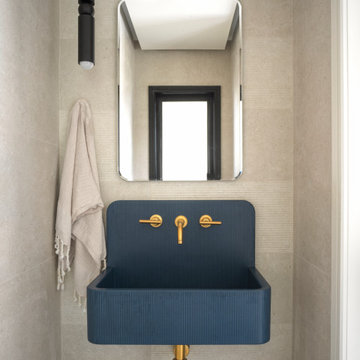
Kast Concrete Basin with Lee Broom pendant
Foto di un bagno di servizio moderno con nessun'anta, piastrelle beige, lavabo sospeso, top in cemento, top blu e mobile bagno sospeso
Foto di un bagno di servizio moderno con nessun'anta, piastrelle beige, lavabo sospeso, top in cemento, top blu e mobile bagno sospeso

Huntsmore handled the complete design and build of this bathroom extension in Brook Green, W14. Planning permission was gained for the new rear extension at first-floor level. Huntsmore then managed the interior design process, specifying all finishing details. The client wanted to pursue an industrial style with soft accents of pinkThe proposed room was small, so a number of bespoke items were selected to make the most of the space. To compliment the large format concrete effect tiles, this concrete sink was specially made by Warrington & Rose. This met the client's exacting requirements, with a deep basin area for washing and extra counter space either side to keep everyday toiletries and luxury soapsBespoke cabinetry was also built by Huntsmore with a reeded finish to soften the industrial concrete. A tall unit was built to act as bathroom storage, and a vanity unit created to complement the concrete sink. The joinery was finished in Mylands' 'Rose Theatre' paintThe industrial theme was further continued with Crittall-style steel bathroom screen and doors entering the bathroom. The black steel works well with the pink and grey concrete accents through the bathroom. Finally, to soften the concrete throughout the scheme, the client requested a reindeer moss living wall. This is a natural moss, and draws in moisture and humidity as well as softening the room.
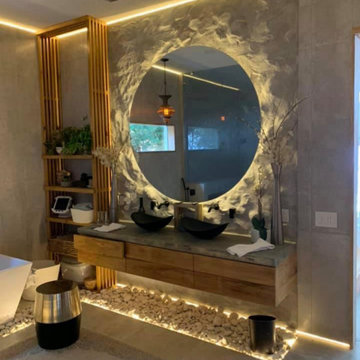
Ispirazione per una grande sauna minimalista con consolle stile comò, ante in legno chiaro, vasca freestanding, zona vasca/doccia separata, WC a due pezzi, piastrelle grigie, piastrelle in ceramica, pavimento con piastrelle in ceramica, lavabo a bacinella, top in cemento, pavimento grigio, porta doccia a battente, top grigio, panca da doccia, due lavabi e mobile bagno sospeso
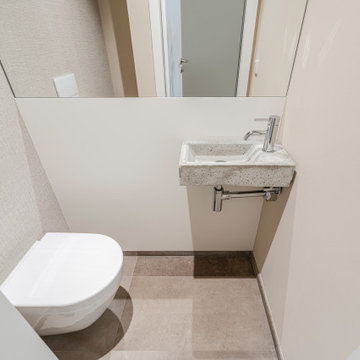
Foto di un piccolo bagno di servizio design con WC sospeso, top in cemento, pavimento beige e mobile bagno sospeso
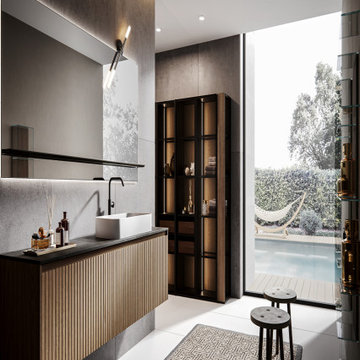
Everything begins with one look, a glimpse of everyday life. A plastered wall which becomes the source of inspiration to create a new surface where simplicity and concurrently softness become the distinguishing aesthetic and tactile features. A structure and a texture of the utmost appeal.
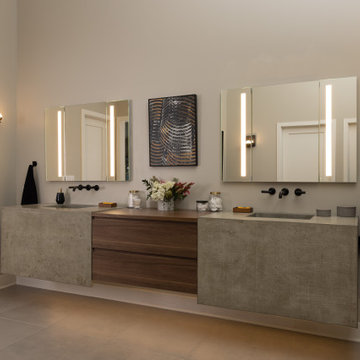
Foto di una grande stanza da bagno padronale con ante lisce, doccia aperta, WC a due pezzi, pareti bianche, pavimento con piastrelle in ceramica, lavabo integrato, top in cemento, pavimento grigio, porta doccia a battente, top grigio, panca da doccia, due lavabi, mobile bagno sospeso e soffitto a volta
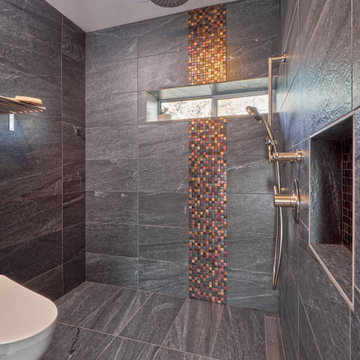
Fun accent tile. Existing shower space had concrete floors, but we wanted to add heated tile floors. So we built tile onto of concrete floor and created a slope for linear drain. GC create a minimal transition between floor materials.

Foto di una grande stanza da bagno padronale minimal con ante con riquadro incassato, ante in legno chiaro, vasca freestanding, doccia alcova, WC monopezzo, piastrelle nere, lavabo a bacinella, top in cemento, top grigio, un lavabo, mobile bagno sospeso, soffitto a volta e pareti in legno
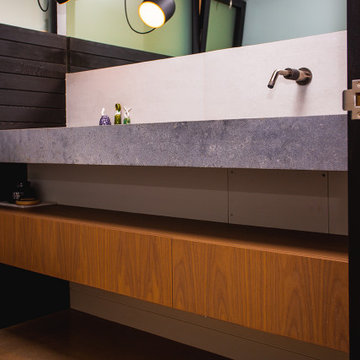
Walnut floating vanity
Immagine di una piccola stanza da bagno con doccia moderna con ante lisce, ante marroni, top in cemento, un lavabo, mobile bagno sospeso, pareti nere, pavimento in cemento, pavimento beige e top grigio
Immagine di una piccola stanza da bagno con doccia moderna con ante lisce, ante marroni, top in cemento, un lavabo, mobile bagno sospeso, pareti nere, pavimento in cemento, pavimento beige e top grigio
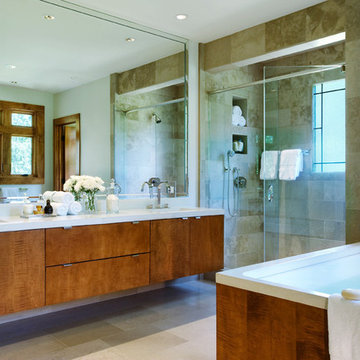
Duron’s Honeywind covers the walls in this calming spa-like master bath. Ivory concrete tops the counters and tub deck and contrasts beautifully with the maple stained vanities and tub surround. Natural light floods the shower through an Arts and Crafts inspired leaded glass window. The shower’s frameless glass door allows full view of the beautiful travertine tile. The same stone continues on to the bathroom floor adding texture and creating cohesion in this modern space.

Foto di una stanza da bagno padronale design di medie dimensioni con ante lisce, ante grigie, doccia alcova, WC sospeso, piastrelle verdi, pareti grigie, pavimento in cemento, lavabo rettangolare, top in cemento, pavimento grigio, porta doccia scorrevole, top grigio, toilette, due lavabi e mobile bagno sospeso
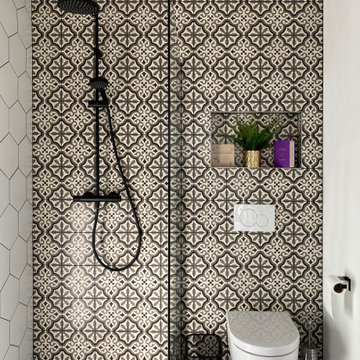
Contemporary Ensuite
Foto di una stanza da bagno padronale contemporanea di medie dimensioni con consolle stile comò, ante marroni, vasca freestanding, doccia a filo pavimento, WC monopezzo, piastrelle bianche, piastrelle di vetro, pareti blu, pavimento con piastrelle in ceramica, lavabo a consolle, top in cemento, pavimento giallo, doccia aperta, top bianco, nicchia, un lavabo, mobile bagno sospeso e soffitto a volta
Foto di una stanza da bagno padronale contemporanea di medie dimensioni con consolle stile comò, ante marroni, vasca freestanding, doccia a filo pavimento, WC monopezzo, piastrelle bianche, piastrelle di vetro, pareti blu, pavimento con piastrelle in ceramica, lavabo a consolle, top in cemento, pavimento giallo, doccia aperta, top bianco, nicchia, un lavabo, mobile bagno sospeso e soffitto a volta
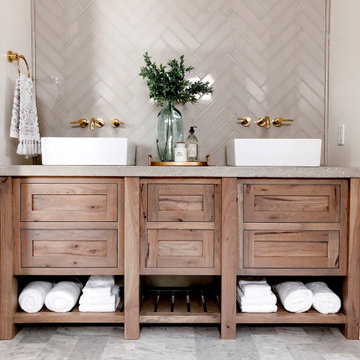
A modern farmhouse bathroom with custom cement countertops. Photo by Noell Jett of @jettsetfarmhouse.
Sinks: Fauceture EV4158 Elements Vessel Sink, White
Faucets: KS8122DL
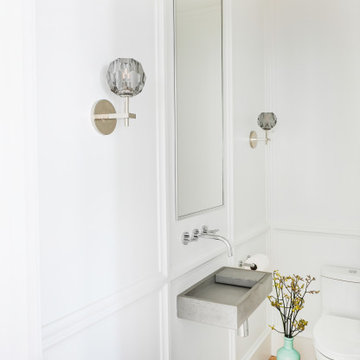
A custom concrete sink with wall mounted faucet to accommodate this narrow powder room. Applied molding paneling was added to elevate this powder room, sweet and small area.
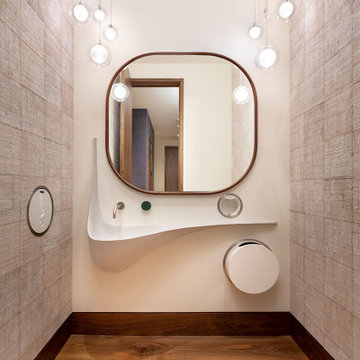
For this ski-in, ski-out mountainside property, the intent was to create an architectural masterpiece that was simple, sophisticated, timeless and unique all at the same time. The clients wanted to express their love for Japanese-American craftsmanship, so we incorporated some hints of that motif into the designs.
In the powder bathroom design we wanted to make a statement, to create something one-of-a-kind within the confines of the restricted space, while still fitting in all of the necessary features. We used a burlap Elitis wallcovering to add texture and depth and Shakuff drizzle pendants with mixed sized glass orbs to create a dramatic effect. We continued the walnut plank flooring used in the home’s main areas and designed a custom curved concrete wall-hung sink and a wood-framed mirror to complete the unique look. Forward looking convenient features include electronic soap and tissue dispensers and built-in trash cans.
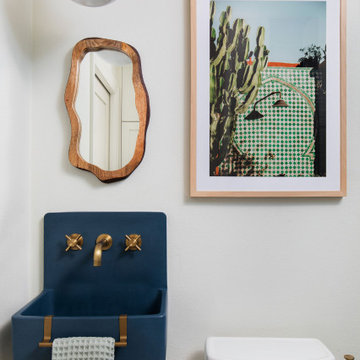
Esempio di un bagno di servizio di medie dimensioni con ante blu, WC a due pezzi, piastrelle blu, pareti bianche, pavimento in cementine, lavabo sospeso, top in cemento, pavimento blu, top blu e mobile bagno sospeso
Bagni con top in cemento e mobile bagno sospeso - Foto e idee per arredare
7

