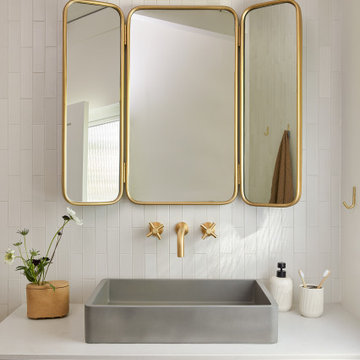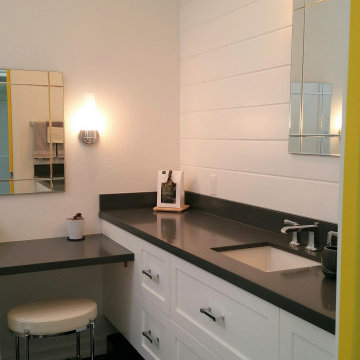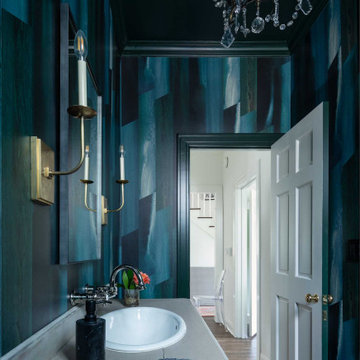Bagni con top grigio - Foto e idee per arredare
Filtra anche per:
Budget
Ordina per:Popolari oggi
61 - 80 di 2.230 foto
1 di 3

View of main ensuite bathroom from master bedroom.
Foto di una stanza da bagno padronale minimal di medie dimensioni con doccia aperta, WC monopezzo, piastrelle blu, piastrelle in gres porcellanato, pareti blu, pavimento in gres porcellanato, lavabo a bacinella, top in quarzo composito, pavimento grigio, top grigio, toilette, un lavabo, mobile bagno sospeso e soffitto a volta
Foto di una stanza da bagno padronale minimal di medie dimensioni con doccia aperta, WC monopezzo, piastrelle blu, piastrelle in gres porcellanato, pareti blu, pavimento in gres porcellanato, lavabo a bacinella, top in quarzo composito, pavimento grigio, top grigio, toilette, un lavabo, mobile bagno sospeso e soffitto a volta

What started as a kitchen and two-bathroom remodel evolved into a full home renovation plus conversion of the downstairs unfinished basement into a permitted first story addition, complete with family room, guest suite, mudroom, and a new front entrance. We married the midcentury modern architecture with vintage, eclectic details and thoughtful materials.

What started as a kitchen and two-bathroom remodel evolved into a full home renovation plus conversion of the downstairs unfinished basement into a permitted first story addition, complete with family room, guest suite, mudroom, and a new front entrance. We married the midcentury modern architecture with vintage, eclectic details and thoughtful materials.

The rectilinear shape of the room is separated into different functional areas for bathing, grooming and showering. The creative layout of the space is crowned with the seated vanity as the anteroom, and an exit beyond the opening of the shower leads to the laundry and back end of the house. Bold patterned floor tile is a recurring theme throughout the house, a nod to the European practice of giving careful thought to this feature. The central light fixture, flare of the art deco crown molding, centered vanity cabinet and tall windows create a variety of sight lines and an artificial drop to the ceiling that grounds the space. Cove lighting is color changing and tunable to achieve the desired atmosphere and mood.

Photography by Michael J. Lee Photography
Foto di una stanza da bagno padronale contemporanea di medie dimensioni con ante lisce, ante in legno chiaro, vasca freestanding, doccia alcova, WC a due pezzi, pareti grigie, pavimento in marmo, lavabo sottopiano, top in quarzo composito, pavimento bianco, porta doccia a battente, top grigio, toilette, due lavabi, mobile bagno sospeso, soffitto ribassato e carta da parati
Foto di una stanza da bagno padronale contemporanea di medie dimensioni con ante lisce, ante in legno chiaro, vasca freestanding, doccia alcova, WC a due pezzi, pareti grigie, pavimento in marmo, lavabo sottopiano, top in quarzo composito, pavimento bianco, porta doccia a battente, top grigio, toilette, due lavabi, mobile bagno sospeso, soffitto ribassato e carta da parati

Master bathroom
Immagine di una grande stanza da bagno padronale classica con ante a filo, ante bianche, vasca freestanding, doccia ad angolo, WC a due pezzi, piastrelle bianche, piastrelle di marmo, pareti grigie, pavimento in marmo, lavabo sottopiano, top in marmo, pavimento bianco, porta doccia a battente, top grigio, panca da doccia, due lavabi, mobile bagno incassato, soffitto in perlinato e pareti in perlinato
Immagine di una grande stanza da bagno padronale classica con ante a filo, ante bianche, vasca freestanding, doccia ad angolo, WC a due pezzi, piastrelle bianche, piastrelle di marmo, pareti grigie, pavimento in marmo, lavabo sottopiano, top in marmo, pavimento bianco, porta doccia a battente, top grigio, panca da doccia, due lavabi, mobile bagno incassato, soffitto in perlinato e pareti in perlinato

Esempio di una stanza da bagno padronale design di medie dimensioni con ante in stile shaker, ante bianche, doccia alcova, WC monopezzo, piastrelle bianche, piastrelle in gres porcellanato, pareti bianche, pavimento in gres porcellanato, lavabo sottopiano, top in quarzo composito, pavimento nero, porta doccia scorrevole, top grigio, panca da doccia, un lavabo, mobile bagno sospeso, soffitto a volta e pareti in perlinato

Idee per una stanza da bagno padronale minimalista di medie dimensioni con ante lisce, ante bianche, doccia aperta, WC sospeso, piastrelle grigie, piastrelle in gres porcellanato, pareti grigie, pavimento in gres porcellanato, lavabo a bacinella, top in quarzo composito, pavimento grigio, doccia aperta, top grigio, nicchia, due lavabi, mobile bagno sospeso e soffitto a volta

OYSTER LINEN
Sheree and the KBE team completed this project from start to finish. Featuring this stunning curved island servery.
Keeping a luxe feel throughout all the joinery areas, using a light satin polyurethane and solid bronze hardware.
- Custom designed and manufactured kitchen, finished in satin two tone grey polyurethane
- Feature curved island slat panelling
- 40mm thick bench top, in 'Carrara Gioia' marble
- Stone splashback
- Fully integrated fridge/ freezer & dishwasher
- Bronze handles
- Blum hardware
- Walk in pantry
- Bi-fold cabinet doors
- Floating Vanity
Sheree Bounassif, Kitchens by Emanuel

Wallpaper - Feldspar, Emerald City
Idee per un bagno di servizio tradizionale di medie dimensioni con carta da parati, ante con riquadro incassato, ante verdi, mobile bagno incassato, pareti blu, top in legno e top grigio
Idee per un bagno di servizio tradizionale di medie dimensioni con carta da parati, ante con riquadro incassato, ante verdi, mobile bagno incassato, pareti blu, top in legno e top grigio

Custom Master Bathroom Design
Esempio di una stanza da bagno padronale moderna di medie dimensioni con ante lisce, ante nere, vasca freestanding, zona vasca/doccia separata, WC monopezzo, piastrelle bianche, pareti bianche, pavimento in ardesia, lavabo sottopiano, top in marmo, pavimento grigio, porta doccia a battente, top grigio, panca da doccia, due lavabi, mobile bagno incassato e soffitto a volta
Esempio di una stanza da bagno padronale moderna di medie dimensioni con ante lisce, ante nere, vasca freestanding, zona vasca/doccia separata, WC monopezzo, piastrelle bianche, pareti bianche, pavimento in ardesia, lavabo sottopiano, top in marmo, pavimento grigio, porta doccia a battente, top grigio, panca da doccia, due lavabi, mobile bagno incassato e soffitto a volta

Ispirazione per una grande stanza da bagno padronale con consolle stile comò, ante bianche, vasca da incasso, doccia ad angolo, WC a due pezzi, piastrelle bianche, piastrelle di marmo, pareti bianche, parquet scuro, lavabo sottopiano, top in marmo, pavimento marrone, porta doccia a battente, top grigio, panca da doccia, due lavabi, mobile bagno incassato, soffitto a cassettoni e pannellatura

The redesign includes a bathroom with white ceramic wall tiles, brick floors, a glass shower, and views of the surrounding landscape.
Ispirazione per una piccola stanza da bagno padronale country con ante in legno bruno, WC monopezzo, piastrelle bianche, piastrelle diamantate, pareti bianche, pavimento in mattoni, lavabo sottopiano, top in superficie solida, pavimento rosso, porta doccia a battente, top grigio, un lavabo, mobile bagno incassato e travi a vista
Ispirazione per una piccola stanza da bagno padronale country con ante in legno bruno, WC monopezzo, piastrelle bianche, piastrelle diamantate, pareti bianche, pavimento in mattoni, lavabo sottopiano, top in superficie solida, pavimento rosso, porta doccia a battente, top grigio, un lavabo, mobile bagno incassato e travi a vista

This is a New Construction project where clients with impeccable sense of design created a highly functional, relaxing and beautiful space. This Manhattan beach custom home showcases a modern kitchen and exterior that invites an openness to the Californian indoor/ outdoor lifestyle. We at Lux Builders really enjoy working in our own back yard completing renovations, new builds and remodeling service's for Manhattan beach and all of the South Bay and coastal cities of Los Angeles.

modern country house en-suite green bathroom 3D design and final space, green smoke panelling and walk in shower
Idee per una stanza da bagno padronale country di medie dimensioni con ante lisce, ante nere, vasca freestanding, doccia aperta, WC monopezzo, piastrelle verdi, piastrelle in gres porcellanato, pareti verdi, pavimento con piastrelle in ceramica, lavabo a bacinella, top in quarzite, pavimento multicolore, doccia aperta, top grigio, due lavabi, mobile bagno freestanding, soffitto a volta e pannellatura
Idee per una stanza da bagno padronale country di medie dimensioni con ante lisce, ante nere, vasca freestanding, doccia aperta, WC monopezzo, piastrelle verdi, piastrelle in gres porcellanato, pareti verdi, pavimento con piastrelle in ceramica, lavabo a bacinella, top in quarzite, pavimento multicolore, doccia aperta, top grigio, due lavabi, mobile bagno freestanding, soffitto a volta e pannellatura

The client was looking for a highly practical and clean-looking modernisation of this en-suite shower room. We opted to clad the entire room in wet wall shower panelling to give it the practicality the client was after. The subtle matt sage green was ideal for making the room look clean and modern, while the marble feature wall gave it a real sense of luxury. High quality cabinetry and shower fittings provided the perfect finish for this wonderful en-suite.

Foto di una stanza da bagno padronale tradizionale con vasca freestanding, piastrelle grigie, piastrelle di marmo, pareti grigie, pavimento in marmo, pavimento bianco, ante lisce, ante in legno chiaro, lavabo sottopiano, porta doccia a battente, top grigio, panca da doccia, due lavabi, mobile bagno freestanding e soffitto in perlinato

A professional couple wanted a luxurious, yet serene master bathroom/spa. They are fascinated with the modern, simple look that exudes beauty and relaxation. Their “wish list”: Enlarged bathroom; walk-in steam shower; heated shower bench built long enough to lay on; natural light; easy to maintain; modern shower fixtures. The interior finishes had to be soothing and beautiful. The outcome is spectacular!

Custom master bath renovation designed for spa-like experience. Contemporary custom floating washed oak vanity with Virginia Soapstone top, tambour wall storage, brushed gold wall-mounted faucets. Concealed light tape illuminating volume ceiling, tiled shower with privacy glass window to exterior; matte pedestal tub. Niches throughout for organized storage.

Custom master bath renovation designed for spa-like experience. Contemporary custom floating washed oak vanity with Virginia Soapstone top, tambour wall storage, brushed gold wall-mounted faucets. Concealed light tape illuminating volume ceiling, tiled shower with privacy glass window to exterior; matte pedestal tub. Niches throughout for organized storage.
Bagni con top grigio - Foto e idee per arredare
4

