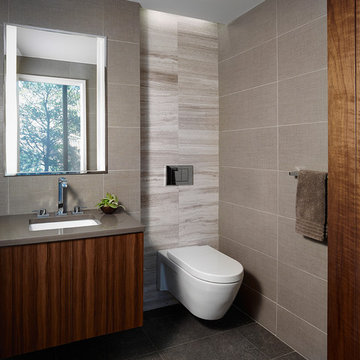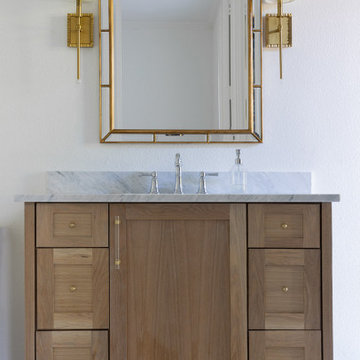Bagni con top grigio - Foto e idee per arredare
Filtra anche per:
Budget
Ordina per:Popolari oggi
1 - 20 di 23.422 foto
1 di 3

This Australian-inspired new construction was a successful collaboration between homeowner, architect, designer and builder. The home features a Henrybuilt kitchen, butler's pantry, private home office, guest suite, master suite, entry foyer with concealed entrances to the powder bathroom and coat closet, hidden play loft, and full front and back landscaping with swimming pool and pool house/ADU.

Foto di un bagno di servizio industriale con ante lisce, ante in legno chiaro, WC sospeso, piastrelle multicolore, lavabo a bacinella, pavimento turchese, top grigio e mobile bagno sospeso

Refined bathroom interior with bold clean lines and a blend of raw materials, floor covered in polished concrete and the vanity unit composed of exposed concrete and natural wood, indirect lighting accents the modern lines of the bathroom interior space.

Idee per una piccola stanza da bagno padronale bohémian con ante lisce, ante in legno bruno, vasca giapponese, vasca/doccia, WC monopezzo, piastrelle nere, piastrelle in gres porcellanato, pareti nere, pavimento in ardesia, lavabo da incasso, top in quarzo composito, pavimento grigio, doccia aperta, top grigio, toilette, un lavabo, mobile bagno freestanding e pareti in legno

Bathroom is right off the bedroom of this clients college aged daughter.
Ispirazione per una piccola stanza da bagno per bambini nordica con ante in stile shaker, ante blu, vasca ad alcova, vasca/doccia, WC a due pezzi, piastrelle grigie, piastrelle in gres porcellanato, pareti bianche, pavimento in gres porcellanato, lavabo sottopiano, top in quarzo composito, pavimento beige, porta doccia scorrevole, top grigio, nicchia, un lavabo e mobile bagno incassato
Ispirazione per una piccola stanza da bagno per bambini nordica con ante in stile shaker, ante blu, vasca ad alcova, vasca/doccia, WC a due pezzi, piastrelle grigie, piastrelle in gres porcellanato, pareti bianche, pavimento in gres porcellanato, lavabo sottopiano, top in quarzo composito, pavimento beige, porta doccia scorrevole, top grigio, nicchia, un lavabo e mobile bagno incassato

Immagine di una stanza da bagno con doccia industriale di medie dimensioni con ante lisce, ante blu, doccia ad angolo, pareti bianche, lavabo a bacinella, pavimento grigio, top grigio, WC a due pezzi, pavimento in cemento, top in saponaria e porta doccia scorrevole

This serene master bathroom design forms part of a master suite that is sure to make every day brighter. The large master bathroom includes a separate toilet compartment with a Toto toilet for added privacy, and is connected to the bedroom and the walk-in closet, all via pocket doors. The main part of the bathroom includes a luxurious freestanding Victoria + Albert bathtub situated near a large window with a Riobel chrome floor mounted tub spout. It also has a one-of-a-kind open shower with a cultured marble gray shower base, 12 x 24 polished Venatino wall tile with 1" chrome Schluter Systems strips used as a unique decorative accent. The shower includes a storage niche and shower bench, along with rainfall and handheld showerheads, and a sandblasted glass panel. Next to the shower is an Amba towel warmer. The bathroom cabinetry by Koch and Company incorporates two vanity cabinets and a floor to ceiling linen cabinet, all in a Fairway door style in charcoal blue, accented by Alno hardware crystal knobs and a super white granite eased edge countertop. The vanity area also includes undermount sinks with chrome faucets, Granby sconces, and Luna programmable lit mirrors. This bathroom design is sure to inspire you when getting ready for the day or provide the ultimate space to relax at the end of the day!

Powder Room
Esempio di un piccolo bagno di servizio moderno con WC a due pezzi, piastrelle nere, piastrelle in ceramica, pareti nere, pavimento in gres porcellanato, lavabo integrato, top in cemento, pavimento grigio e top grigio
Esempio di un piccolo bagno di servizio moderno con WC a due pezzi, piastrelle nere, piastrelle in ceramica, pareti nere, pavimento in gres porcellanato, lavabo integrato, top in cemento, pavimento grigio e top grigio

Gorgeous new master bath!
Ispirazione per una grande stanza da bagno padronale classica con ante con riquadro incassato, ante bianche, piastrelle grigie, piastrelle in gres porcellanato, top in superficie solida, top grigio, doccia ad angolo, WC a due pezzi, pareti grigie, pavimento con piastrelle in ceramica, lavabo sottopiano, pavimento grigio e porta doccia a battente
Ispirazione per una grande stanza da bagno padronale classica con ante con riquadro incassato, ante bianche, piastrelle grigie, piastrelle in gres porcellanato, top in superficie solida, top grigio, doccia ad angolo, WC a due pezzi, pareti grigie, pavimento con piastrelle in ceramica, lavabo sottopiano, pavimento grigio e porta doccia a battente

A second floor bathroom features floating, wall-mounted cabinetry and toilet to create a spacious feel by keeping the floor space free. Nublano Silver marble accent tile highlights the wall niche. Photograph © Jeffrey Totaro.

Ispirazione per una stanza da bagno con doccia mediterranea di medie dimensioni con lavabo sottopiano, ante in legno scuro, doccia a filo pavimento, piastrelle multicolore, ante con bugna sagomata, vasca ad angolo, WC monopezzo, piastrelle a mosaico, pareti grigie, parquet chiaro, top in granito, doccia con tenda e top grigio

These bathroom renovations unfold a story of renewal, where once-quaint bathrooms are now super spacious, with no shortage of storage solutions, and distinctive tile designs for a touch of contemporary opulence. With an emphasis on modernity, these revamped bathrooms are the perfect place to get ready in the morning, enjoy a luxurious self-care moment, and unwind in the evenings!

Esempio di una stanza da bagno padronale design di medie dimensioni con ante lisce, ante beige, doccia aperta, WC sospeso, piastrelle bianche, piastrelle in ceramica, pareti beige, pavimento con piastrelle in ceramica, lavabo a consolle, top in quarzite, pavimento multicolore, doccia aperta, top grigio, due lavabi e mobile bagno sospeso

Immagine di una grande stanza da bagno padronale stile marino con ante in stile shaker, ante blu, vasca freestanding, doccia ad angolo, WC monopezzo, piastrelle grigie, piastrelle in ceramica, pareti blu, pavimento con piastrelle a mosaico, lavabo sottopiano, top in quarzite, pavimento bianco, porta doccia a battente, top grigio, nicchia, due lavabi, mobile bagno incassato, soffitto a volta e carta da parati

Esempio di una piccola stanza da bagno padronale contemporanea con ante grigie, vasca ad alcova, vasca/doccia, WC sospeso, piastrelle grigie, piastrelle in gres porcellanato, pareti grigie, pavimento in gres porcellanato, lavabo a bacinella, top in legno, pavimento grigio, doccia aperta, top grigio, toilette, un lavabo e mobile bagno sospeso

Bagno padronale con grande doccia emozionale, vasca da bagno, doppi lavabi e sanitari.
Pareti di fondo con piastrelle lavorate per enfatizzare la matericità e illuminazione in gola di luce.

WE LOVE TO DO UP THE POWDER ROOM, THIS IS ALWAYS A FUN SPACE TO PLAY WITH, AND IN THIS DESIGN WE WENT MOODY AND MODER. ADDING THE DARK TILES BEHIND THE TOILET, AND PAIRING THAT WITH THE DARK PENDANT LIGHT, AND THE THICKER EDGE DETAIL ON THE VANITY CREATES A SPACE THAT IS EASILY MAINTAINED AND ALSO BEAUTIFUL FOR YEARS TO COME!

This Australian-inspired new construction was a successful collaboration between homeowner, architect, designer and builder. The home features a Henrybuilt kitchen, butler's pantry, private home office, guest suite, master suite, entry foyer with concealed entrances to the powder bathroom and coat closet, hidden play loft, and full front and back landscaping with swimming pool and pool house/ADU.

The sink in the bathroom stands on a base with an accent yellow module. It echoes the chairs in the kitchen and the hallway pouf. Just rightward to the entrance, there is a column cabinet containing a washer, a dryer, and a built-in air extractor.
We design interiors of homes and apartments worldwide. If you need well-thought and aesthetical interior, submit a request on the website.

Interior design by Jessica Koltun Home. This stunning home with an open floor plan features a formal dining, dedicated study, Chef's kitchen and hidden pantry. Designer amenities include white oak millwork, marble tile, and a high end lighting, plumbing, & hardware.
Bagni con top grigio - Foto e idee per arredare
1

