Bagni con top grigio e un lavabo - Foto e idee per arredare
Filtra anche per:
Budget
Ordina per:Popolari oggi
161 - 180 di 7.765 foto
1 di 3

Welcome to 3226 Hanes Avenue in the burgeoning Brookland Park Neighborhood of Richmond’s historic Northside. Designed and built by Richmond Hill Design + Build, this unbelievable rendition of the American Four Square was built to the highest standard, while paying homage to the past and delivering a new floor plan that suits today’s way of life! This home features over 2,400 sq. feet of living space, a wraparound front porch & fenced yard with a patio from which to enjoy the outdoors. A grand foyer greets you and showcases the beautiful oak floors, built in window seat/storage and 1st floor powder room. Through the french doors is a bright office with board and batten wainscoting. The living room features crown molding, glass pocket doors and opens to the kitchen. The kitchen boasts white shaker-style cabinetry, designer light fixtures, granite countertops, pantry, and pass through with view of the dining room addition and backyard. Upstairs are 4 bedrooms, a full bath and laundry area. The master bedroom has a gorgeous en-suite with his/her vanity, tiled shower with glass enclosure and a custom closet. This beautiful home was restored to be enjoyed and stand the test of time.

This family of 5 was quickly out-growing their 1,220sf ranch home on a beautiful corner lot. Rather than adding a 2nd floor, the decision was made to extend the existing ranch plan into the back yard, adding a new 2-car garage below the new space - for a new total of 2,520sf. With a previous addition of a 1-car garage and a small kitchen removed, a large addition was added for Master Bedroom Suite, a 4th bedroom, hall bath, and a completely remodeled living, dining and new Kitchen, open to large new Family Room. The new lower level includes the new Garage and Mudroom. The existing fireplace and chimney remain - with beautifully exposed brick. The homeowners love contemporary design, and finished the home with a gorgeous mix of color, pattern and materials.
The project was completed in 2011. Unfortunately, 2 years later, they suffered a massive house fire. The house was then rebuilt again, using the same plans and finishes as the original build, adding only a secondary laundry closet on the main level.
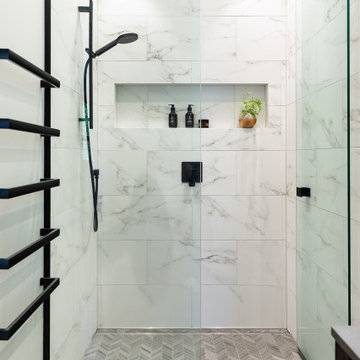
Ispirazione per una piccola stanza da bagno padronale moderna con consolle stile comò, ante marroni, doccia a filo pavimento, WC sospeso, piastrelle bianche, piastrelle in gres porcellanato, pareti grigie, pavimento in gres porcellanato, lavabo a bacinella, top in quarzo composito, pavimento grigio, porta doccia a battente, top grigio, nicchia, un lavabo e mobile bagno incassato
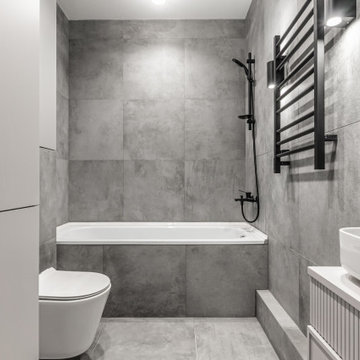
Esempio di una piccola stanza da bagno padronale design con ante grigie, vasca ad alcova, vasca/doccia, WC sospeso, piastrelle grigie, piastrelle in gres porcellanato, pareti grigie, pavimento in gres porcellanato, lavabo a bacinella, top in legno, pavimento grigio, doccia aperta, top grigio, toilette, un lavabo e mobile bagno sospeso
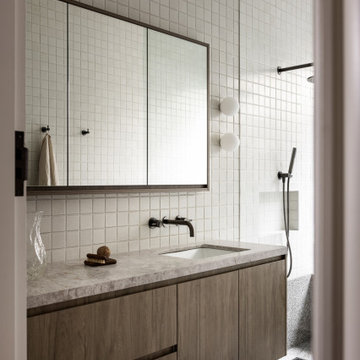
Ispirazione per una stanza da bagno minimalista con ante lisce, ante in legno scuro, doccia a filo pavimento, piastrelle bianche, lavabo sottopiano, pavimento grigio, top grigio, un lavabo e mobile bagno sospeso
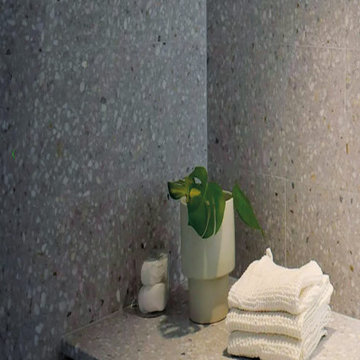
The renowned quality of Agglotech products drew the designers to the company’s Venetian terrazzo, color SB240 Torcello, for the entire flooring of this home’s living area. Delicate, ashen tones adorn the living room and kitchen in perfect harmony with the surrounding wood design features. White marble aggregate, in the tradition of Venetian seminato flooring, further exalts the attention to detail of this elegant setting.
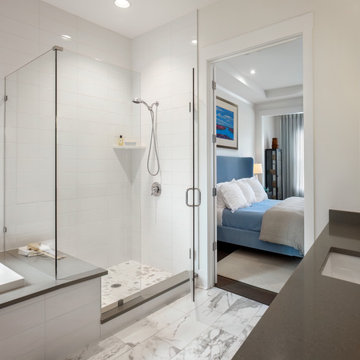
Large shower has an integral engineered quartz seat. Tiles to the ceiling.
Ispirazione per una grande stanza da bagno padronale contemporanea con ante in stile shaker, ante grigie, vasca da incasso, doccia alcova, WC monopezzo, piastrelle bianche, piastrelle in gres porcellanato, pareti bianche, pavimento in gres porcellanato, lavabo sottopiano, top in quarzo composito, pavimento grigio, porta doccia a battente, top grigio, panca da doccia, un lavabo e mobile bagno incassato
Ispirazione per una grande stanza da bagno padronale contemporanea con ante in stile shaker, ante grigie, vasca da incasso, doccia alcova, WC monopezzo, piastrelle bianche, piastrelle in gres porcellanato, pareti bianche, pavimento in gres porcellanato, lavabo sottopiano, top in quarzo composito, pavimento grigio, porta doccia a battente, top grigio, panca da doccia, un lavabo e mobile bagno incassato

The elegant master bathroom has an old-world feel with a modern touch. It's barrel-vaulted ceiling leads to the freestanding soaker tub that is surrounded by linen drapery.
The airy panels hide built-in cubbies for the homeowner to store her bath products, so to alway be in reach, but our to view.

Immagine di una stanza da bagno con doccia contemporanea di medie dimensioni con ante lisce, ante nere, vasca freestanding, doccia alcova, WC sospeso, piastrelle grigie, piastrelle in ceramica, pareti bianche, pavimento con piastrelle in ceramica, lavabo a bacinella, top in acciaio inossidabile, pavimento grigio, doccia aperta, top grigio, lavanderia, un lavabo, mobile bagno incassato e soffitto ribassato

Ispirazione per una stanza da bagno minimalista di medie dimensioni con ante lisce, ante bianche, WC a due pezzi, piastrelle bianche, piastrelle in ceramica, pavimento in linoleum, lavabo da incasso, top in laminato, pavimento grigio, porta doccia a battente, top grigio, panca da doccia, un lavabo e mobile bagno incassato

Immagine di una piccola stanza da bagno con doccia moderna con ante in stile shaker, ante bianche, doccia aperta, WC monopezzo, piastrelle multicolore, piastrelle in gres porcellanato, pavimento in vinile, lavabo sottopiano, top in quarzo composito, pavimento multicolore, porta doccia scorrevole, top grigio, nicchia, un lavabo e mobile bagno incassato
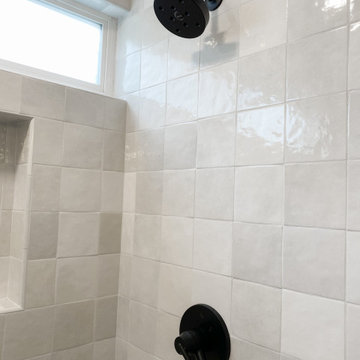
Foto di una piccola stanza da bagno con doccia minimalista con ante in stile shaker, ante bianche, piastrelle bianche, piastrelle in ceramica, top in quarzo composito, top grigio, un lavabo e mobile bagno incassato
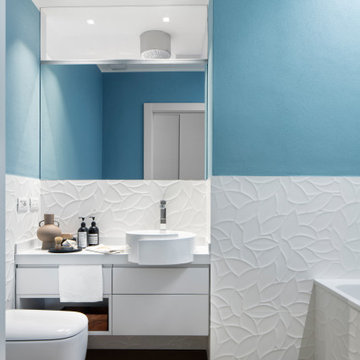
Il blu delle pareti del bagno è in contrasto con la boiserie ceramica di Marazzi, bianca con trame floreali.
Lo specchio, realizzato su misura, diventa trasparente in sommità facendo entrare luce naturale dal bagno adiacente e svelando il dettaglio del soffione della doccia.
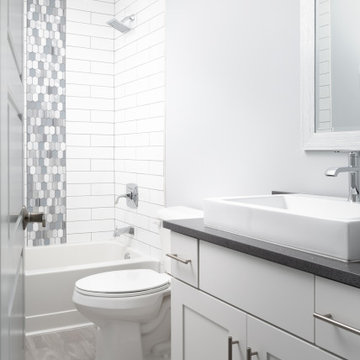
Custom home with a bright white bathroom with a subtle splash of color in the shower. The mosaic pattern of blues and grays really pops against the white subway tile in the shower. The white vessel sink stands out against the grey counter top which ties in beautifully with the mosaic tiles. A beautiful modern bathroom must see!
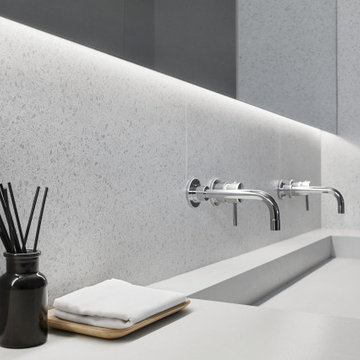
An open concept was among the priorities for the renovation of this split-level St Lambert home. The interiors were stripped, walls removed and windows condemned. The new floor plan created generous sized living spaces that are complemented by low profile and minimal furnishings.
The kitchen is a bold statement featuring deep navy matte cabinetry and soft grey quartz counters. The 14’ island was designed to resemble a piece of furniture and is the perfect spot to enjoy a morning coffee or entertain large gatherings. Practical storage needs are accommodated in full height towers with flat panel doors. The modern design of the solarium creates a panoramic view to the lower patio and swimming pool.
The challenge to incorporate storage in the adjacent living room was solved by juxtaposing the dramatic dark kitchen millwork with white built-ins and open wood shelving.
The tiny 25sf master ensuite includes a custom quartz vanity with an integrated double sink.
Neutral and organic materials maintain a pure and calm atmosphere.
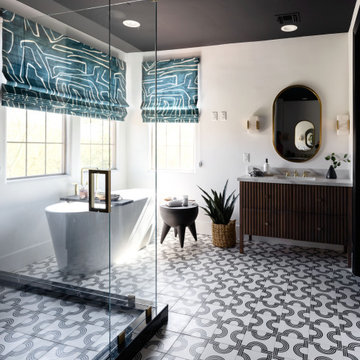
interior design scottsdale
Foto di una stanza da bagno minimal con ante lisce, ante in legno bruno, vasca freestanding, pareti bianche, lavabo sottopiano, pavimento multicolore, top grigio, un lavabo e mobile bagno freestanding
Foto di una stanza da bagno minimal con ante lisce, ante in legno bruno, vasca freestanding, pareti bianche, lavabo sottopiano, pavimento multicolore, top grigio, un lavabo e mobile bagno freestanding

Idee per una piccola stanza da bagno con doccia contemporanea con nessun'anta, ante nere, WC monopezzo, piastrelle verdi, piastrelle in ceramica, pareti bianche, lavabo sottopiano, top in quarzite, top grigio, un lavabo e mobile bagno freestanding
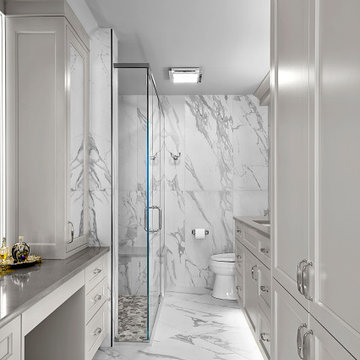
Idee per una stanza da bagno padronale tradizionale di medie dimensioni con ante con riquadro incassato, ante grigie, doccia alcova, WC monopezzo, piastrelle multicolore, piastrelle in gres porcellanato, pareti multicolore, pavimento in gres porcellanato, lavabo da incasso, top in quarzo composito, pavimento multicolore, porta doccia a battente, top grigio, un lavabo e mobile bagno sospeso
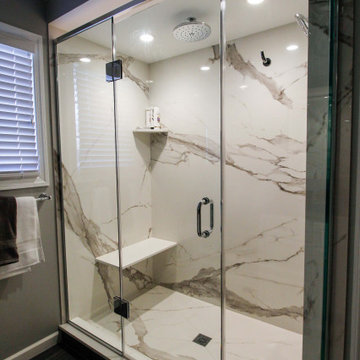
A hallway bathroom was updated with a large shower with porcelain slab walls, a vanity cabinet with plenty of storage in drawers and a tall storage cabinet. Materials like the Silestone quartz countertop and porcelain floor and porcelain walls in the shower are easy to clean and give this bathroom a striking, sleek look.

Esempio di una stanza da bagno padronale contemporanea di medie dimensioni con ante in stile shaker, ante bianche, doccia alcova, WC monopezzo, piastrelle bianche, piastrelle in gres porcellanato, pareti bianche, pavimento in gres porcellanato, lavabo sottopiano, top in quarzo composito, pavimento nero, porta doccia scorrevole, top grigio, panca da doccia, un lavabo, mobile bagno sospeso, soffitto a volta e pareti in perlinato
Bagni con top grigio e un lavabo - Foto e idee per arredare
9

