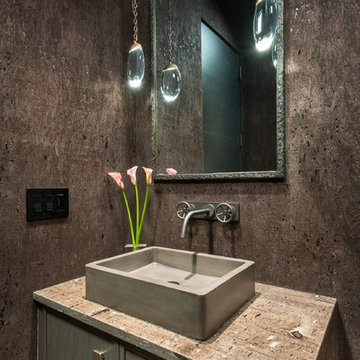Bagni con top grigio e top turchese - Foto e idee per arredare
Filtra anche per:
Budget
Ordina per:Popolari oggi
181 - 200 di 41.447 foto
1 di 3
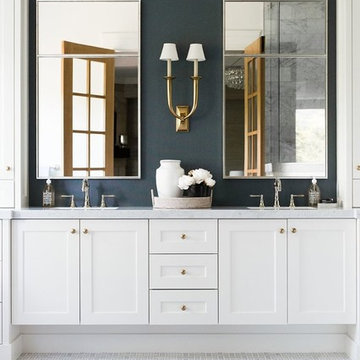
Immagine di una grande stanza da bagno padronale classica con ante in stile shaker, ante bianche, pareti blu, pavimento bianco, top grigio, pavimento con piastrelle a mosaico e lavabo sottopiano

Clark Dugger Photography
Foto di una piccola stanza da bagno con doccia chic con ante in stile shaker, ante bianche, doccia ad angolo, piastrelle bianche, piastrelle diamantate, pareti blu, lavabo sottopiano, top in marmo, pavimento nero, porta doccia a battente e top grigio
Foto di una piccola stanza da bagno con doccia chic con ante in stile shaker, ante bianche, doccia ad angolo, piastrelle bianche, piastrelle diamantate, pareti blu, lavabo sottopiano, top in marmo, pavimento nero, porta doccia a battente e top grigio

Monika Sathe Photography
Esempio di una stanza da bagno industriale con piastrelle grigie, piastrelle di cemento, pareti grigie, pavimento con piastrelle in ceramica, lavabo a bacinella, top in cemento, pavimento multicolore e top grigio
Esempio di una stanza da bagno industriale con piastrelle grigie, piastrelle di cemento, pareti grigie, pavimento con piastrelle in ceramica, lavabo a bacinella, top in cemento, pavimento multicolore e top grigio

bluetomatophotos/©Houzz España 2019
Immagine di una piccola stanza da bagno con doccia minimal con nessun'anta, ante grigie, pareti grigie, top in cemento, pavimento grigio, top grigio, doccia alcova, piastrelle grigie, pavimento in cemento, lavabo sospeso e doccia aperta
Immagine di una piccola stanza da bagno con doccia minimal con nessun'anta, ante grigie, pareti grigie, top in cemento, pavimento grigio, top grigio, doccia alcova, piastrelle grigie, pavimento in cemento, lavabo sospeso e doccia aperta
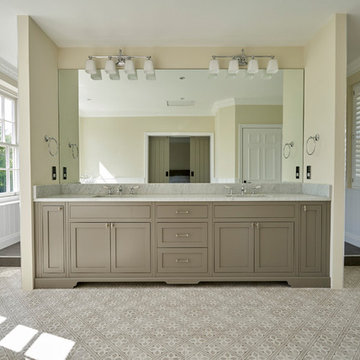
Justin Lambert
Immagine di un'ampia stanza da bagno padronale tradizionale con ante in stile shaker, ante beige, vasca freestanding, doccia aperta, WC monopezzo, pavimento con piastrelle in ceramica, top in marmo, pavimento multicolore, doccia aperta, pareti beige, lavabo sottopiano e top grigio
Immagine di un'ampia stanza da bagno padronale tradizionale con ante in stile shaker, ante beige, vasca freestanding, doccia aperta, WC monopezzo, pavimento con piastrelle in ceramica, top in marmo, pavimento multicolore, doccia aperta, pareti beige, lavabo sottopiano e top grigio
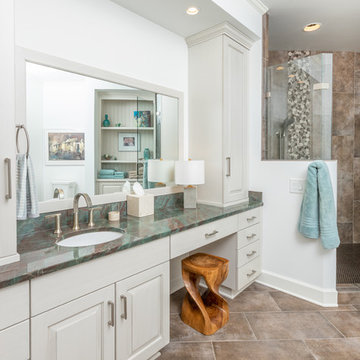
Amy Pearman, Boyd Pearman Photography
Immagine di una grande stanza da bagno padronale tradizionale con ante con bugna sagomata, ante bianche, zona vasca/doccia separata, piastrelle marroni, pareti bianche, lavabo sottopiano, pavimento marrone, porta doccia a battente, top turchese, pavimento con piastrelle in ceramica e top in quarzite
Immagine di una grande stanza da bagno padronale tradizionale con ante con bugna sagomata, ante bianche, zona vasca/doccia separata, piastrelle marroni, pareti bianche, lavabo sottopiano, pavimento marrone, porta doccia a battente, top turchese, pavimento con piastrelle in ceramica e top in quarzite
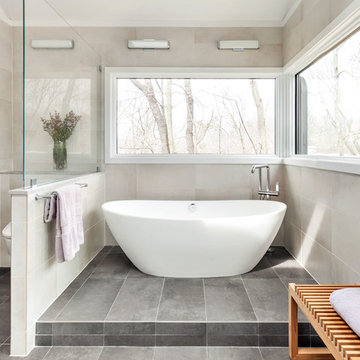
Esempio di una grande stanza da bagno padronale contemporanea con ante lisce, ante in legno chiaro, vasca freestanding, pavimento con piastrelle in ceramica, doccia ad angolo, piastrelle beige, piastrelle grigie, piastrelle in ceramica, pareti grigie, lavabo sottopiano, pavimento grigio, porta doccia a battente e top grigio

David
Immagine di una grande stanza da bagno padronale chic con ante con bugna sagomata, ante bianche, vasca freestanding, doccia ad angolo, piastrelle grigie, piastrelle bianche, piastrelle di marmo, pareti bianche, pavimento in marmo, lavabo sottopiano, top in marmo, pavimento grigio, porta doccia a battente e top grigio
Immagine di una grande stanza da bagno padronale chic con ante con bugna sagomata, ante bianche, vasca freestanding, doccia ad angolo, piastrelle grigie, piastrelle bianche, piastrelle di marmo, pareti bianche, pavimento in marmo, lavabo sottopiano, top in marmo, pavimento grigio, porta doccia a battente e top grigio
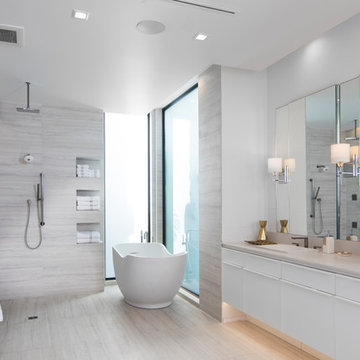
This Palm Springs inspired, one story, 8,245 sq. ft. modernist “party pad” merges golf and Rat Pack glamour. The net-zero home provides resort-style living and overlooks fairways and water views. The front elevation of this mid-century, sprawling ranch showcases a patterned screen that provides transparency and privacy. The design element of the screen reappears throughout the home in a manner similar to Frank Lloyd Wright’s use of design patterns throughout his homes. The home boasts a HERS index of zero. A 17.1 kW Photovoltaic and Tesla Powerwall system provides approximately 100% of the electrical energy needs.
A Grand ARDA for Custom Home Design goes to
Phil Kean Design Group
Designer: Phil Kean Design Group
From: Winter Park, Florida

Open Plan Shower set within a small existing bedroom of a Californian Bungalow. A wall was added into the middle of the room creating on one side, the ensuite, and on the other, a laundry and main bathroom
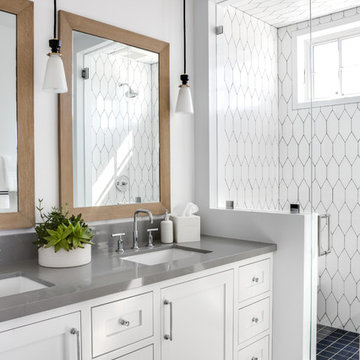
Chad Mellon Photography
Immagine di una stanza da bagno con doccia costiera con ante in stile shaker, ante bianche, doccia alcova, piastrelle bianche, pareti bianche, lavabo sottopiano, pavimento blu, porta doccia a battente e top grigio
Immagine di una stanza da bagno con doccia costiera con ante in stile shaker, ante bianche, doccia alcova, piastrelle bianche, pareti bianche, lavabo sottopiano, pavimento blu, porta doccia a battente e top grigio
- B A T H R O O M - It’s all about drama in a Modernism bathroom. Bold rectilinear lines of the architecture are successfully melded through a refined play with simple charcoals and fresh whites. Add-in oak timbers and black tapware to keep this look infinitely stylish.
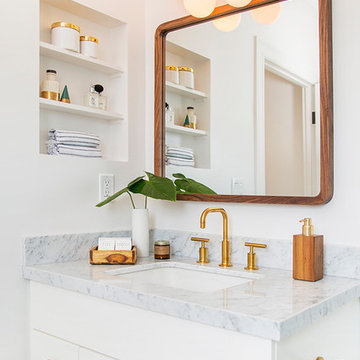
Charlie Cho
Idee per una stanza da bagno moderna di medie dimensioni con ante lisce, ante bianche, pareti bianche, lavabo sottopiano, top in marmo e top grigio
Idee per una stanza da bagno moderna di medie dimensioni con ante lisce, ante bianche, pareti bianche, lavabo sottopiano, top in marmo e top grigio

Esempio di una grande stanza da bagno con doccia chic con ante grigie, doccia alcova, piastrelle bianche, piastrelle in gres porcellanato, pareti grigie, pavimento in marmo, lavabo sottopiano, top in granito, pavimento grigio, porta doccia a battente, top grigio e mobile bagno incassato
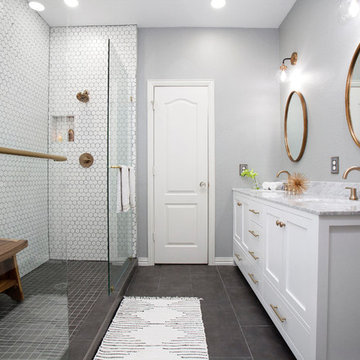
A small yet stylish modern bathroom remodel. Double standing shower with beautiful white hexagon tiles & black grout to create a great contrast.Gold round wall mirrors, dark gray flooring with white his & hers vanities and Carrera marble countertop. Gold hardware to complete the chic look.
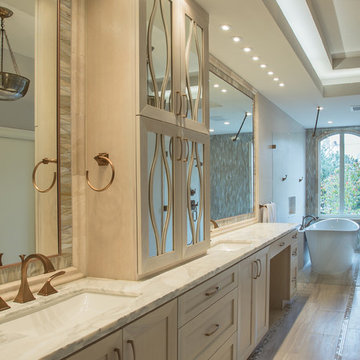
This Houston, Texas River Oaks home went through a complete remodel of their master bathroom. Originally, it was a bland rectangular space with a misplaced shower in the center of the bathroom; partnered with a built-in tub against the window. We redesigned the new space by completely gutting the old bathroom. We decided to make the space flow more consistently by working with the rectangular layout and then created a master bathroom with free-standing tub inside the shower enclosure. The tub was floated inside the shower by the window. Next, we added a large bench seat with an oversized mosaic glass backdrop by Lunada Bay "Agate Taiko. The 9’ x 9’ shower is fully enclosed with 3/8” seamless glass. The furniture-like vanity was custom built with decorative overlays on the mirror doors to match the shower mosaic tile design. Further, we bleached the hickory wood to get the white wash stain on the cabinets. The floor tile is 12" x 24" Athena Sand with a linear mosaic running the length of the room. This tranquil spa bath has many luxurious amenities such as a Bain Ultra Air Tub, "Evanescence" with Brizo Virage Lavatory faucets and fixtures in a brushed bronze brilliance finish. Overall, this was a drastic, yet much needed change for my client.

This home remodel is a celebration of curves and light. Starting from humble beginnings as a basic builder ranch style house, the design challenge was maximizing natural light throughout and providing the unique contemporary style the client’s craved.
The Entry offers a spectacular first impression and sets the tone with a large skylight and an illuminated curved wall covered in a wavy pattern Porcelanosa tile.
The chic entertaining kitchen was designed to celebrate a public lifestyle and plenty of entertaining. Celebrating height with a robust amount of interior architectural details, this dynamic kitchen still gives one that cozy feeling of home sweet home. The large “L” shaped island accommodates 7 for seating. Large pendants over the kitchen table and sink provide additional task lighting and whimsy. The Dekton “puzzle” countertop connection was designed to aid the transition between the two color countertops and is one of the homeowner’s favorite details. The built-in bistro table provides additional seating and flows easily into the Living Room.
A curved wall in the Living Room showcases a contemporary linear fireplace and tv which is tucked away in a niche. Placing the fireplace and furniture arrangement at an angle allowed for more natural walkway areas that communicated with the exterior doors and the kitchen working areas.
The dining room’s open plan is perfect for small groups and expands easily for larger events. Raising the ceiling created visual interest and bringing the pop of teal from the Kitchen cabinets ties the space together. A built-in buffet provides ample storage and display.
The Sitting Room (also called the Piano room for its previous life as such) is adjacent to the Kitchen and allows for easy conversation between chef and guests. It captures the homeowner’s chic sense of style and joie de vivre.
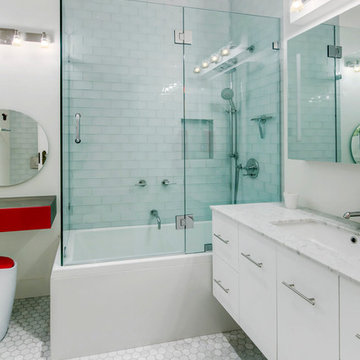
Immagine di una piccola stanza da bagno con doccia minimal con ante lisce, ante bianche, vasca ad angolo, vasca/doccia, piastrelle grigie, piastrelle diamantate, pareti grigie, pavimento in marmo, lavabo sottopiano, top in granito, pavimento grigio, porta doccia a battente e top grigio
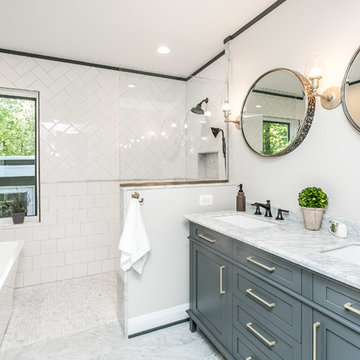
Idee per una stanza da bagno padronale classica con ante in stile shaker, ante grigie, vasca freestanding, doccia aperta, piastrelle bianche, piastrelle diamantate, pareti bianche, pavimento in marmo, top in marmo, doccia aperta, lavabo sottopiano, pavimento grigio e top grigio
Bagni con top grigio e top turchese - Foto e idee per arredare
10


