Bagni con top blu - Foto e idee per arredare
Filtra anche per:
Budget
Ordina per:Popolari oggi
241 - 260 di 1.125 foto
1 di 3
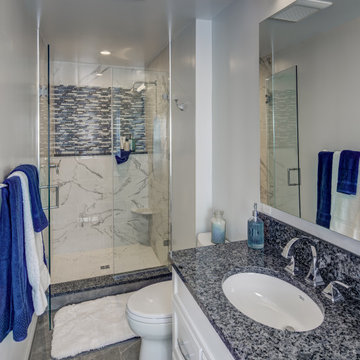
Immagine di una piccola stanza da bagno padronale classica con ante in stile shaker, ante bianche, doccia alcova, WC a due pezzi, piastrelle grigie, piastrelle a mosaico, pareti bianche, pavimento in gres porcellanato, lavabo sottopiano, top in quarzo composito, pavimento grigio, porta doccia a battente e top blu
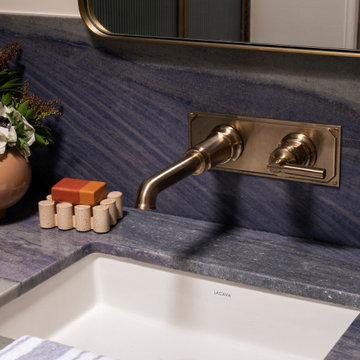
Full midcentury modern inspired bathroom remodel featuring a floating vanity, terrazzo floors, blue tiles, brass touches and a custom shower door.
Ispirazione per una stanza da bagno per bambini minimalista di medie dimensioni con ante in legno scuro, vasca sottopiano, vasca/doccia, WC monopezzo, piastrelle blu, pareti beige, pavimento alla veneziana, lavabo sottopiano, top in quarzite, pavimento grigio, porta doccia a battente, top blu, un lavabo, mobile bagno sospeso e consolle stile comò
Ispirazione per una stanza da bagno per bambini minimalista di medie dimensioni con ante in legno scuro, vasca sottopiano, vasca/doccia, WC monopezzo, piastrelle blu, pareti beige, pavimento alla veneziana, lavabo sottopiano, top in quarzite, pavimento grigio, porta doccia a battente, top blu, un lavabo, mobile bagno sospeso e consolle stile comò
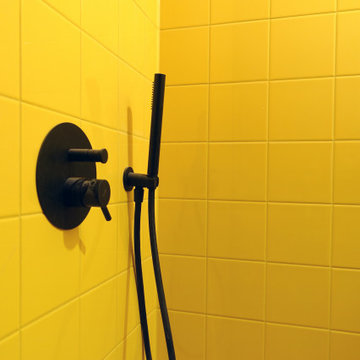
Doccia gialla e nera
Esempio di una piccola stanza da bagno con doccia bohémian con doccia alcova, WC sospeso, piastrelle multicolore, piastrelle in ceramica, pareti multicolore, pavimento con piastrelle in ceramica, lavabo a bacinella, top in laminato, pavimento rosa, doccia con tenda, top blu, un lavabo e mobile bagno freestanding
Esempio di una piccola stanza da bagno con doccia bohémian con doccia alcova, WC sospeso, piastrelle multicolore, piastrelle in ceramica, pareti multicolore, pavimento con piastrelle in ceramica, lavabo a bacinella, top in laminato, pavimento rosa, doccia con tenda, top blu, un lavabo e mobile bagno freestanding
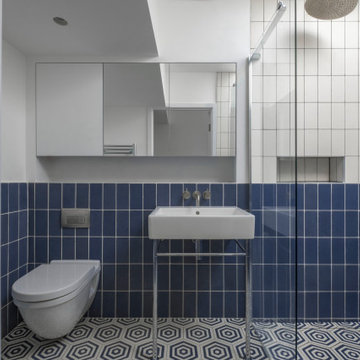
Idee per una piccola stanza da bagno mediterranea con zona vasca/doccia separata, WC sospeso, piastrelle blu, piastrelle di cemento, pareti bianche, pavimento in cementine, lavabo a consolle, top piastrellato, pavimento bianco, doccia aperta, top blu, un lavabo e mobile bagno incassato
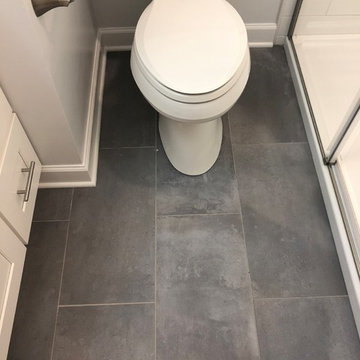
Kholer toilet and fixtures. Grey concrete style flooring with frist grout. Low profile shower pan white with subway tile and sliding glass shower door.
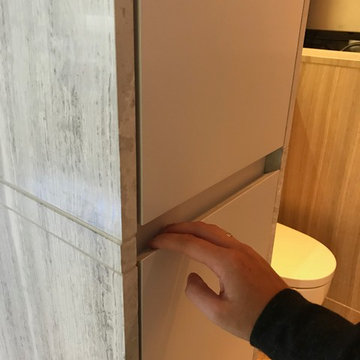
Apothekerschrank in Zwischenwand flächenbündig eingebaut mit Griffmulde zum Öffnen
Idee per una grande stanza da bagno padronale contemporanea con ante lisce, ante grigie, doccia a filo pavimento, WC a due pezzi, piastrelle grigie, lastra di pietra, pareti grigie, lavabo integrato, pavimento grigio, doccia aperta e top blu
Idee per una grande stanza da bagno padronale contemporanea con ante lisce, ante grigie, doccia a filo pavimento, WC a due pezzi, piastrelle grigie, lastra di pietra, pareti grigie, lavabo integrato, pavimento grigio, doccia aperta e top blu
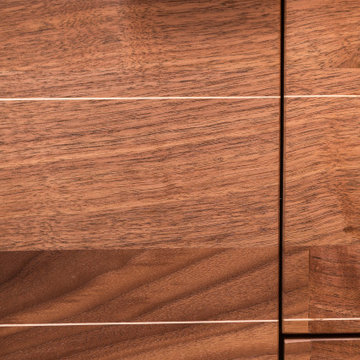
The close up of the custom walnut vanity shows the careful detail in applying the holly wood inlay.
Idee per una stanza da bagno padronale minimalista di medie dimensioni con ante lisce, ante in legno scuro, vasca ad alcova, doccia alcova, WC a due pezzi, piastrelle bianche, piastrelle in gres porcellanato, pareti arancioni, pavimento in gres porcellanato, lavabo integrato, top in cemento, pavimento grigio, doccia con tenda, top blu, nicchia, un lavabo e mobile bagno sospeso
Idee per una stanza da bagno padronale minimalista di medie dimensioni con ante lisce, ante in legno scuro, vasca ad alcova, doccia alcova, WC a due pezzi, piastrelle bianche, piastrelle in gres porcellanato, pareti arancioni, pavimento in gres porcellanato, lavabo integrato, top in cemento, pavimento grigio, doccia con tenda, top blu, nicchia, un lavabo e mobile bagno sospeso
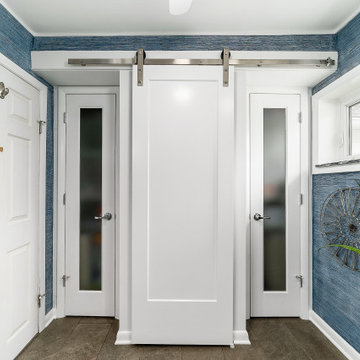
Ispirazione per una grande stanza da bagno padronale tradizionale con ante lisce, ante bianche, doccia ad angolo, piastrelle gialle, pareti blu, top in quarzite, pavimento marrone e top blu
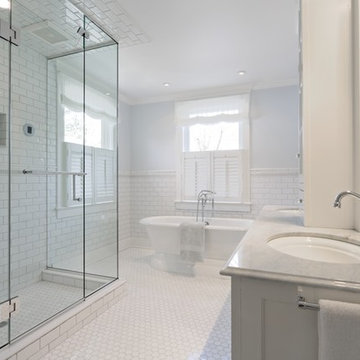
Ispirazione per una stanza da bagno padronale chic di medie dimensioni con ante con riquadro incassato, ante bianche, vasca freestanding, doccia ad angolo, WC a due pezzi, piastrelle bianche, piastrelle in ceramica, pareti bianche, pavimento in marmo, lavabo sottopiano, top in marmo, pavimento bianco, porta doccia a battente, top blu, nicchia, due lavabi e mobile bagno incassato
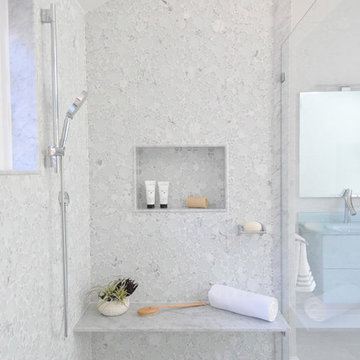
Photo Credit: Betsy Bassett
Immagine di una grande stanza da bagno padronale contemporanea con ante blu, vasca freestanding, WC monopezzo, piastrelle bianche, piastrelle di vetro, lavabo integrato, top in vetro, pavimento beige, porta doccia a battente, top blu, ante lisce, doccia alcova, pareti grigie e pavimento in gres porcellanato
Immagine di una grande stanza da bagno padronale contemporanea con ante blu, vasca freestanding, WC monopezzo, piastrelle bianche, piastrelle di vetro, lavabo integrato, top in vetro, pavimento beige, porta doccia a battente, top blu, ante lisce, doccia alcova, pareti grigie e pavimento in gres porcellanato
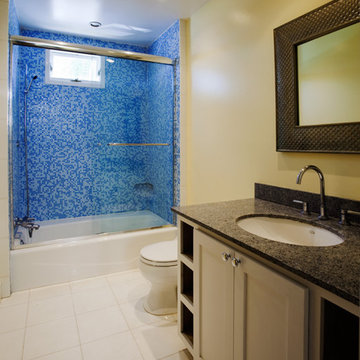
Beach House - Children's Bathroom refurbishment of bathroom
Photo by Henry Cabla
Esempio di una stanza da bagno per bambini tradizionale di medie dimensioni con ante in stile shaker, ante bianche, vasca ad alcova, vasca/doccia, WC monopezzo, piastrelle blu, piastrelle a mosaico, pareti gialle, pavimento in marmo, lavabo sottopiano, top in granito, pavimento bianco, porta doccia scorrevole e top blu
Esempio di una stanza da bagno per bambini tradizionale di medie dimensioni con ante in stile shaker, ante bianche, vasca ad alcova, vasca/doccia, WC monopezzo, piastrelle blu, piastrelle a mosaico, pareti gialle, pavimento in marmo, lavabo sottopiano, top in granito, pavimento bianco, porta doccia scorrevole e top blu
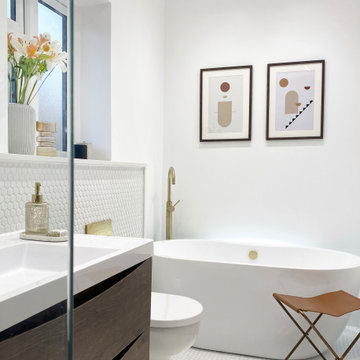
Foto di una stanza da bagno padronale design di medie dimensioni con ante lisce, ante in legno bruno, doccia aperta, piastrelle bianche, piastrelle in gres porcellanato, pareti bianche, pavimento in gres porcellanato, lavabo da incasso, top in quarzo composito, pavimento bianco, doccia aperta, top blu, un lavabo e mobile bagno sospeso
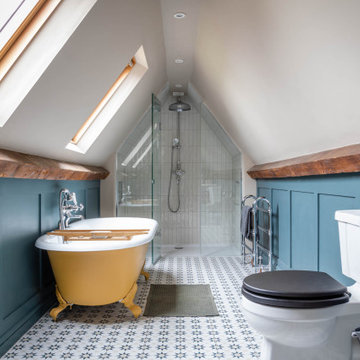
A narrow ensuite bathroom designed by Frome Interiors. A freestanding feature bath in a bright yellow with a large walk in shower and glass screen. Victorian style floor tiles and wall panelling.
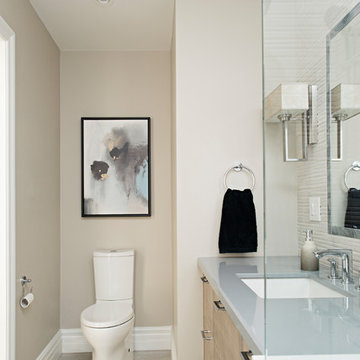
Mike Chajecki
Immagine di una stanza da bagno padronale minimal di medie dimensioni con ante lisce, ante in legno scuro, doccia alcova, WC a due pezzi, piastrelle grigie, piastrelle in gres porcellanato, pareti grigie, pavimento in gres porcellanato, lavabo sottopiano, top in quarzo composito, pavimento grigio, porta doccia a battente e top blu
Immagine di una stanza da bagno padronale minimal di medie dimensioni con ante lisce, ante in legno scuro, doccia alcova, WC a due pezzi, piastrelle grigie, piastrelle in gres porcellanato, pareti grigie, pavimento in gres porcellanato, lavabo sottopiano, top in quarzo composito, pavimento grigio, porta doccia a battente e top blu
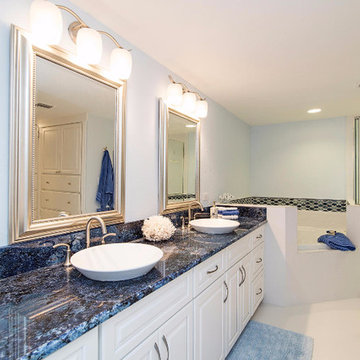
Ispirazione per una grande stanza da bagno padronale chic con ante con bugna sagomata, ante bianche, vasca ad angolo, doccia ad angolo, piastrelle bianche, piastrelle in gres porcellanato, pareti blu, pavimento in gres porcellanato, lavabo a bacinella, top in granito, pavimento bianco, porta doccia a battente e top blu
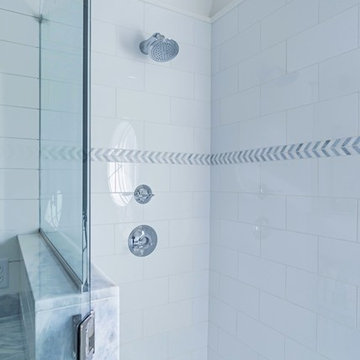
The homeowners of this Marblehead residence wished to remodel their master bathroom, which had been redone only a few years prior. The previous renovation, however, was not a pleasant experience and they were hesitant to dive-in again. After an initial conversation, the homeowners agreed to meet with me to discuss the project.
listened to their vision for the room, paid close attention to their concerns, and desire to create a tranquil environment, that would be functional and practical for their everyday lifestyle.
In my first walk-through of the existing bathroom, several major issues became apparent. First, the vanity, a wooden table with two vessel sinks, did not allow access to the medicine cabinets due to its depth. Second, an oversized window installed in the shower did not provide privacy and had visible signs of rot. Third, the wallpaper by the shower was peeling and contained mold due to moisture. Finally, the hardwood flooring selected was impractical for a master bathroom.
My suggestion was to incorporate timeless and classic materials that would provide longevity and create an elegant environment. I designed a standard depth custom vanity which contained plenty of storage. We chose lovely white and blue quartzite counter tops, white porcelain tile that mimic the look of Thasos marble, along with blue accents, polished chrome fixtures and coastal inspired lighting. Next, we replaced, relocated, and changed the window style and shape. We then fabricated a window frame out of the quartzite for protection which proved to give the shower a lovely focal point. Lastly, to keep with the coastal theme of the room, we installed shiplap for the walls.
The homeowners now look forward to starting and ending their day in their bright and relaxing master bath. It has become a sanctuary to escape the hustle and bustle of everyday life.
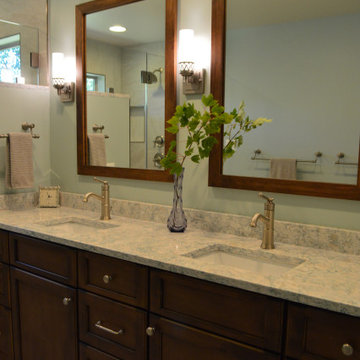
The custom vanity in this master bathroom features a beautiful leather brown wood stain topped with Cambria Montgomery with swirls of blue and cream.
Idee per una grande stanza da bagno padronale tradizionale con ante lisce, ante marroni, doccia a filo pavimento, WC monopezzo, pareti blu, pavimento in gres porcellanato, lavabo sottopiano, top in quarzo composito, pavimento grigio, porta doccia a battente, top blu, panca da doccia e mobile bagno incassato
Idee per una grande stanza da bagno padronale tradizionale con ante lisce, ante marroni, doccia a filo pavimento, WC monopezzo, pareti blu, pavimento in gres porcellanato, lavabo sottopiano, top in quarzo composito, pavimento grigio, porta doccia a battente, top blu, panca da doccia e mobile bagno incassato
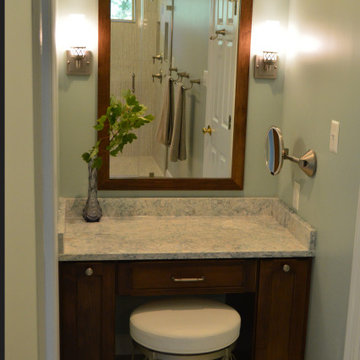
This custom makeup vanity was built in the space that used to house a small shower. It's now a very organized area for the homeowner to relax and put on her makeup in the morning. There are spice racks on either side to store plenty of cosmetics and toiletries.
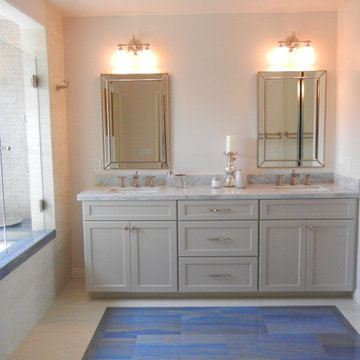
Immagine di una grande stanza da bagno padronale tradizionale con ante con riquadro incassato, ante grigie, vasca da incasso, vasca/doccia, piastrelle multicolore, piastrelle in travertino, pareti beige, pavimento in travertino, lavabo sottopiano, top in quarzite, pavimento multicolore, porta doccia a battente e top blu
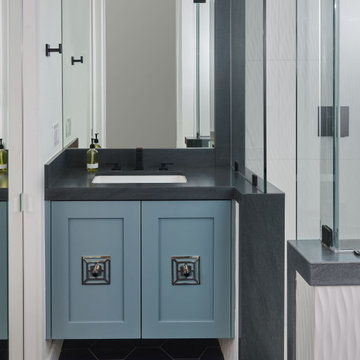
This was a huge transformation of a very small guest bathroom. We were limited by the architecture and used tricks to make the space look and feel larger. We were able to expand the footprint of the shower by removing walls and using pony walls and glass as an enclosure. The white wall tile was chosen specifically as using something with too much color would make the space feel smaller. The waves are vertical which tricks the eye into looking upward to the expansive ceiling without focusing on the space horizontally. Because the vanity is so small, I chose to use some "bling" for the hardware to make it feel special. We used the stone countertop to frame the pony walls as well as the soap insert in the shower and the scrub step. There isn't room in this bathroom for a shower seat so we used a scrub step where you can put your foot to lather up or to shave your legs.
Bagni con top blu - Foto e idee per arredare
13

