Bagni con top bianco e mobile bagno sospeso - Foto e idee per arredare
Filtra anche per:
Budget
Ordina per:Popolari oggi
101 - 120 di 27.402 foto
1 di 3
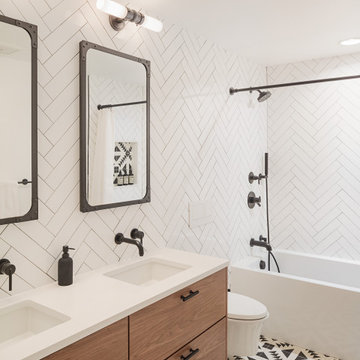
Immagine di una stanza da bagno design con ante lisce, ante in legno scuro, vasca ad alcova, piastrelle bianche, lavabo sottopiano, pavimento multicolore, doccia con tenda, top bianco, due lavabi e mobile bagno sospeso
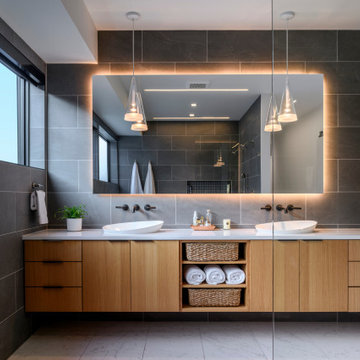
Rift white oak cabinets, quartz counter, and porcelain tile finish the master bath.
Esempio di una stanza da bagno minimal di medie dimensioni con ante lisce, ante in legno scuro, piastrelle grigie, lavabo a bacinella, pavimento grigio, top bianco, due lavabi e mobile bagno sospeso
Esempio di una stanza da bagno minimal di medie dimensioni con ante lisce, ante in legno scuro, piastrelle grigie, lavabo a bacinella, pavimento grigio, top bianco, due lavabi e mobile bagno sospeso

Immagine di una stanza da bagno minimal con ante lisce, ante in legno bruno, doccia alcova, piastrelle multicolore, pareti bianche, lavabo sottopiano, pavimento nero, porta doccia a battente, top bianco, nicchia, due lavabi e mobile bagno sospeso

2019 Addition/Remodel by Steven Allen Designs, LLC - Featuring Clean Subtle lines + 42" Front Door + 48" Italian Tiles + Quartz Countertops + Custom Shaker Cabinets + Oak Slat Wall and Trim Accents + Design Fixtures + Artistic Tiles + Wild Wallpaper + Top of Line Appliances
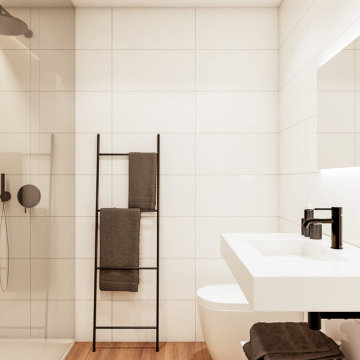
Immagine di una stanza da bagno con doccia minimal di medie dimensioni con ante bianche, doccia a filo pavimento, piastrelle bianche, pareti bianche, pavimento con piastrelle in ceramica, lavabo sospeso, pavimento nero, porta doccia a battente, top bianco e mobile bagno sospeso

While the majority of APD designs are created to meet the specific and unique needs of the client, this whole home remodel was completed in partnership with Black Sheep Construction as a high end house flip. From space planning to cabinet design, finishes to fixtures, appliances to plumbing, cabinet finish to hardware, paint to stone, siding to roofing; Amy created a design plan within the contractor’s remodel budget focusing on the details that would be important to the future home owner. What was a single story house that had fallen out of repair became a stunning Pacific Northwest modern lodge nestled in the woods!

ELYSIAN MINIMAL MIXER & SPOUT SET – BRUSHED BRASS
Immagine di una piccola stanza da bagno padronale stile marino con pareti bianche, lavabo a bacinella, top in granito, top bianco, un lavabo, mobile bagno sospeso, ante con riquadro incassato, ante bianche e pareti in perlinato
Immagine di una piccola stanza da bagno padronale stile marino con pareti bianche, lavabo a bacinella, top in granito, top bianco, un lavabo, mobile bagno sospeso, ante con riquadro incassato, ante bianche e pareti in perlinato

a California Casual master bath with custom oak floating vanities with push to open drawers and floating shelf underneath. Caesarstone quartz tops and splash with wall mounted black faucets. Each vanity has a matching linen tower with extra storage and open shelving. Large Kohler soak freestanding tub and floor mount tub filler. Master shower has a seat, rain head and access to the outdoor shower space.
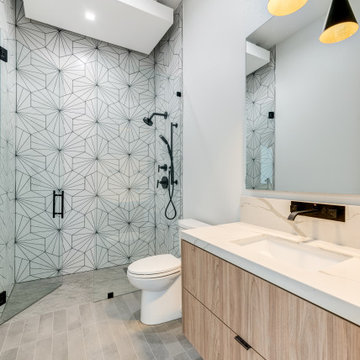
Immagine di una grande stanza da bagno con doccia design con ante lisce, ante in legno chiaro, vasca freestanding, doccia a filo pavimento, WC a due pezzi, piastrelle bianche, piastrelle in gres porcellanato, pareti bianche, pavimento in gres porcellanato, lavabo sottopiano, top in quarzo composito, pavimento grigio, porta doccia a battente, top bianco, un lavabo e mobile bagno sospeso
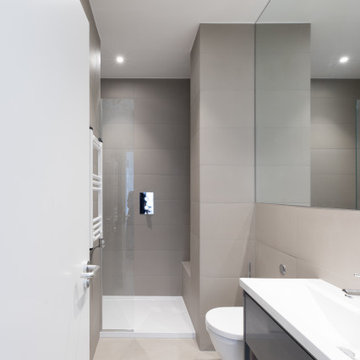
Soft neutral bathroom in this London apratment renovation. Large format tiles helpt to make the space appear larger in this compact shower room.
Discover more of our interior design projects at https://absoluteprojectmanagement.com/

We always say that a powder room is the “gift” you give to the guests in your home; a special detail here and there, a touch of color added, and the space becomes a delight! This custom beauty, completed in January 2020, was carefully crafted through many construction drawings and meetings.
We intentionally created a shallower depth along both sides of the sink area in order to accommodate the location of the door openings. (The right side of the image leads to the foyer, while the left leads to a closet water closet room.) We even had the casing/trim applied after the countertop was installed in order to bring the marble in one piece! Setting the height of the wall faucet and wall outlet for the exposed P-Trap meant careful calculation and precise templating along the way, with plenty of interior construction drawings. But for such detail, it was well worth it.
From the book-matched miter on our black and white marble, to the wall mounted faucet in matte black, each design element is chosen to play off of the stacked metallic wall tile and scones. Our homeowners were thrilled with the results, and we think their guests are too!
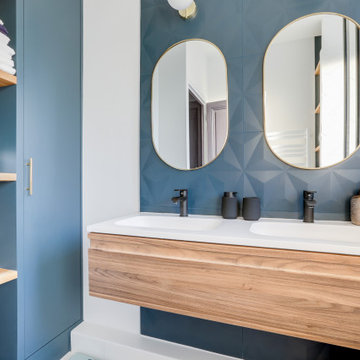
Foto di una stanza da bagno minimal con ante lisce, ante in legno scuro, piastrelle blu, pareti bianche, lavabo integrato, top bianco, due lavabi e mobile bagno sospeso

The soap niche is adorned with shimmery mosaic tile. The shower column features three jets which provide high-pressure massages.
Ispirazione per una stanza da bagno padronale design di medie dimensioni con ante lisce, ante in legno scuro, doccia ad angolo, WC monopezzo, piastrelle bianche, piastrelle in gres porcellanato, pareti bianche, pavimento in gres porcellanato, lavabo integrato, top in quarzo composito, pavimento bianco, porta doccia a battente, top bianco, nicchia, due lavabi, mobile bagno sospeso e soffitto a volta
Ispirazione per una stanza da bagno padronale design di medie dimensioni con ante lisce, ante in legno scuro, doccia ad angolo, WC monopezzo, piastrelle bianche, piastrelle in gres porcellanato, pareti bianche, pavimento in gres porcellanato, lavabo integrato, top in quarzo composito, pavimento bianco, porta doccia a battente, top bianco, nicchia, due lavabi, mobile bagno sospeso e soffitto a volta

An Italian limestone tile, called “Raw”, with an interesting rugged hewn face provides the backdrop for a room where simplicity reigns. The pure geometries expressed in the perforated doors, the mirror, and the vanity play against the baroque plan of the room, the hanging organic sculptures and the bent wood planters.

Immagine di una grande stanza da bagno padronale design con ante lisce, ante in legno chiaro, vasca freestanding, doccia a filo pavimento, piastrelle grigie, pareti bianche, pavimento in gres porcellanato, lavabo sottopiano, top in quarzo composito, pavimento bianco, porta doccia a battente, top bianco, panca da doccia, due lavabi e mobile bagno sospeso

When the homeowners purchased this Victorian family home, this bathroom was originally a dressing room. With two beautiful large sash windows which have far-fetching views of the sea, it was immediately desired for a freestanding bath to be placed underneath the window so the views can be appreciated. This is truly a beautiful space that feels calm and collected when you walk in – the perfect antidote to the hustle and bustle of modern family life.
The bathroom is accessed from the main bedroom via a few steps. Honed marble hexagon tiles from Ca’Pietra adorn the floor and the Victoria + Albert Amiata freestanding bath with its organic curves and elegant proportions sits in front of the sash window for an elegant impact and view from the bedroom.

This contemporary bath design in Springfield is a relaxing retreat with a large shower, freestanding tub, and soothing color scheme. The custom alcove shower enclosure includes a Delta showerhead, recessed storage niche with glass shelves, and built-in shower bench. Stunning green glass wall tile from Lia turns this shower into an eye catching focal point. The American Standard freestanding bathtub pairs beautifully with an American Standard floor mounted tub filler faucet. The bathroom vanity is a Medallion Cabinetry white shaker style wall-mounted cabinet, which adds to the spa style atmosphere of this bathroom remodel. The vanity includes two Miseno rectangular undermount sinks with Miseno single lever faucets. The cabinetry is accented by Richelieu polished chrome hardware, as well as two round mirrors and vanity lights. The spacious design includes recessed shelves, perfect for storing spare linens or display items. This bathroom design is sure to be the ideal place to relax.
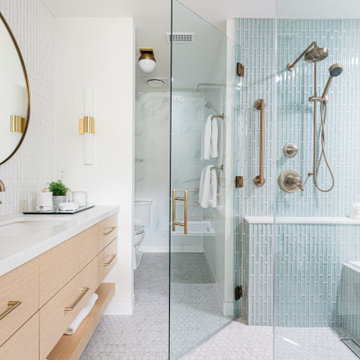
CHRISTOPHER LEE FOTO
Foto di una stanza da bagno padronale tradizionale con ante lisce, ante in legno chiaro, pareti bianche, pavimento con piastrelle a mosaico, lavabo sottopiano, pavimento bianco, top bianco e mobile bagno sospeso
Foto di una stanza da bagno padronale tradizionale con ante lisce, ante in legno chiaro, pareti bianche, pavimento con piastrelle a mosaico, lavabo sottopiano, pavimento bianco, top bianco e mobile bagno sospeso
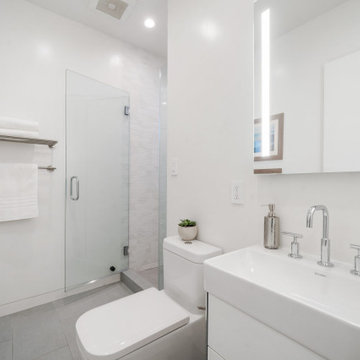
Lower level bathroom.
Idee per una stanza da bagno per bambini minimal di medie dimensioni con ante lisce, ante bianche, doccia aperta, WC monopezzo, piastrelle bianche, piastrelle in ceramica, pareti bianche, pavimento in gres porcellanato, lavabo integrato, top in superficie solida, pavimento grigio, porta doccia a battente, top bianco, un lavabo e mobile bagno sospeso
Idee per una stanza da bagno per bambini minimal di medie dimensioni con ante lisce, ante bianche, doccia aperta, WC monopezzo, piastrelle bianche, piastrelle in ceramica, pareti bianche, pavimento in gres porcellanato, lavabo integrato, top in superficie solida, pavimento grigio, porta doccia a battente, top bianco, un lavabo e mobile bagno sospeso

Idee per una piccola stanza da bagno padronale minimalista con ante lisce, ante grigie, vasca ad angolo, vasca/doccia, WC a due pezzi, piastrelle bianche, piastrelle diamantate, pareti grigie, pavimento con piastrelle in ceramica, lavabo sottopiano, pavimento bianco, doccia aperta, top bianco, nicchia, un lavabo e mobile bagno sospeso
Bagni con top bianco e mobile bagno sospeso - Foto e idee per arredare
6

