Bagni con top beige - Foto e idee per arredare
Filtra anche per:
Budget
Ordina per:Popolari oggi
101 - 120 di 1.482 foto
1 di 3
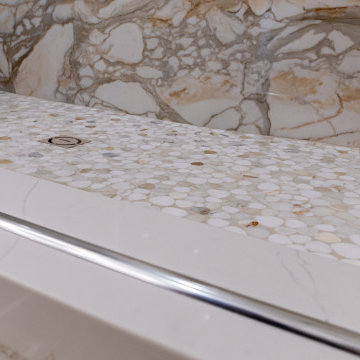
Innovative Design Build was hired to renovate a 2 bedroom 2 bathroom condo in the prestigious Symphony building in downtown Fort Lauderdale, Florida. The project included a full renovation of the kitchen, guest bathroom and primary bathroom. We also did small upgrades throughout the remainder of the property. The goal was to modernize the property using upscale finishes creating a streamline monochromatic space. The customization throughout this property is vast, including but not limited to: a hidden electrical panel, popup kitchen outlet with a stone top, custom kitchen cabinets and vanities. By using gorgeous finishes and quality products the client is sure to enjoy his home for years to come.
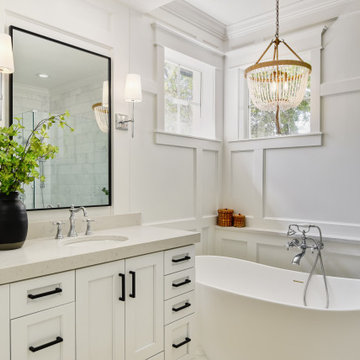
Our client came to us with very specific ideas in regards to the design of their bathroom. This design definitely raises the bar for bathrooms. They incorporated beautiful marble tile, new freestanding bathtub, custom glass shower enclosure, and beautiful wood accents on the walls.
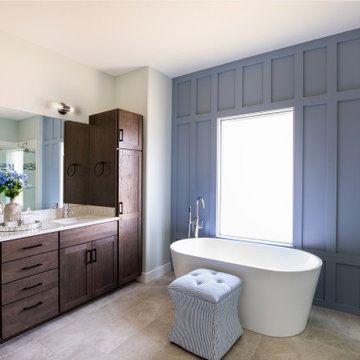
Esempio di una grande stanza da bagno padronale country con ante in stile shaker, ante in legno bruno, due lavabi, mobile bagno incassato, vasca freestanding, top in quarzo composito, top beige, doccia alcova, pareti bianche, lavabo sottopiano, porta doccia scorrevole, pavimento in gres porcellanato, pavimento beige, soffitto a volta e pannellatura

This modern and elegant bathroom exudes a serene and calming ambiance, creating a space that invites relaxation. With its refined design and thoughtful details, the atmosphere is one of tranquility, providing a soothing retreat for moments of unwinding and rejuvenation.
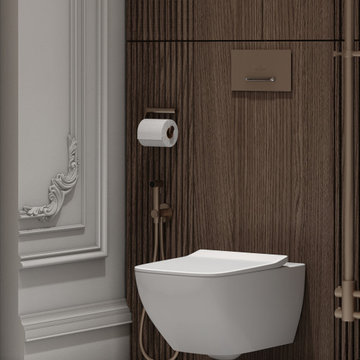
Idee per un piccolo bagno di servizio classico con ante lisce, ante beige, WC sospeso, piastrelle beige, piastrelle di marmo, pareti bianche, pavimento con piastrelle in ceramica, lavabo integrato, top in marmo, pavimento beige, top beige, mobile bagno sospeso e pareti in legno
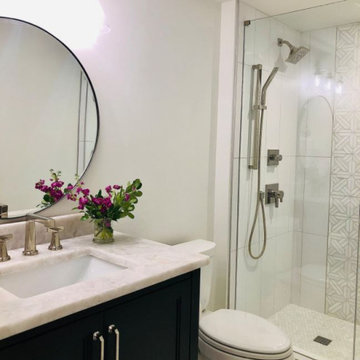
Foto di una piccola stanza da bagno per bambini chic con ante con riquadro incassato, ante nere, doccia alcova, WC monopezzo, piastrelle bianche, piastrelle di marmo, pareti bianche, pavimento in marmo, lavabo sottopiano, top in quarzite, pavimento bianco, porta doccia a battente, top beige, un lavabo e mobile bagno freestanding
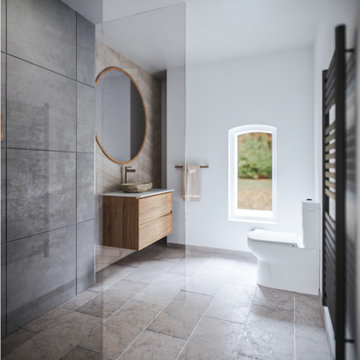
Foto di una stanza da bagno con doccia nordica di medie dimensioni con ante lisce, ante in legno chiaro, zona vasca/doccia separata, WC monopezzo, piastrelle grigie, piastrelle in ceramica, pareti grigie, pavimento in pietra calcarea, lavabo a bacinella, top in marmo, pavimento grigio, doccia aperta, top beige, un lavabo e mobile bagno sospeso
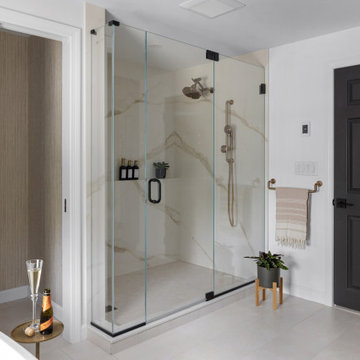
Luxury primary bathroom design and remodel in Stoneham, MA. Dark stained cabinetry over a painted finish with a unique ribbed-texture door style, double sinks, quartz countertop, tall linen cabinet with roll-out shelves, free-standing soaking tub, large walk-in shower, seamlessly clad in porcelain stone slabs in a warm Calacatta Oro pattern, gold toned fixtures and hardware, and a water closet with a reeded glass pocket door, and gold metallic vinyl wallpaper, and a storage cabinet above the toilet.
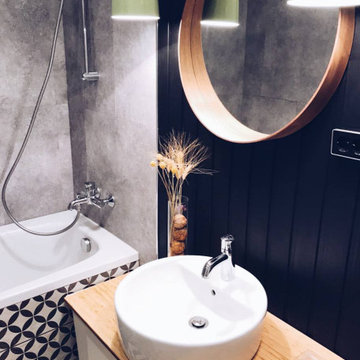
Immagine di una stanza da bagno padronale di medie dimensioni con ante lisce, ante in legno chiaro, vasca ad alcova, WC sospeso, pistrelle in bianco e nero, piastrelle in gres porcellanato, pareti nere, pavimento con piastrelle in ceramica, lavabo a bacinella, top in legno, pavimento nero, top beige, un lavabo, mobile bagno sospeso e pareti in perlinato
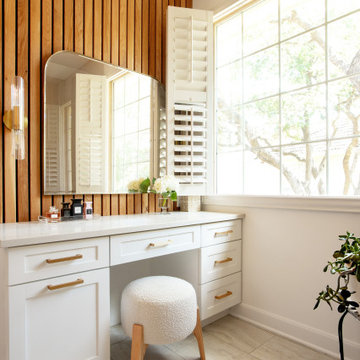
Immagine di una stanza da bagno padronale moderna con ante bianche, pavimento beige, top beige, mobile bagno incassato e pareti in legno

Sumptuous spaces are created throughout the house with the use of dark, moody colors, elegant upholstery with bespoke trim details, unique wall coverings, and natural stone with lots of movement.
The mix of print, pattern, and artwork creates a modern twist on traditional design.
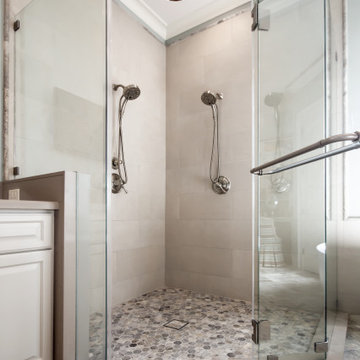
Esempio di una grande stanza da bagno padronale tradizionale con ante con bugna sagomata, ante grigie, vasca freestanding, doccia ad angolo, piastrelle beige, piastrelle in gres porcellanato, pareti verdi, pavimento in travertino, lavabo sottopiano, top in quarzo composito, pavimento multicolore, porta doccia a battente, top beige, due lavabi, mobile bagno incassato, soffitto a volta e boiserie
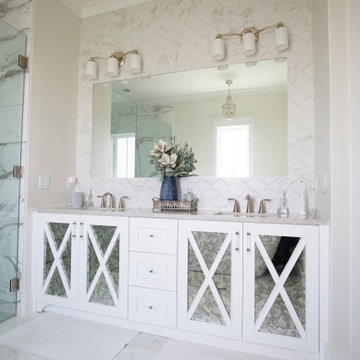
Project Number: MS01027
Design/Manufacturer/Installer: Marquis Fine Cabinetry
Collection: Classico
Finishes: Designer White
Features: Under Cabinet/Toe Kick Lighting, Adjustable Legs/Soft Close (Standard)
Cabinet/Drawer Extra Options: Tray Insert, Trash Bay Pullout
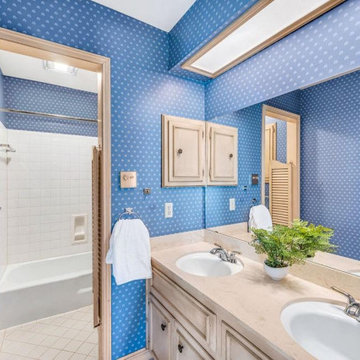
Esempio di una stanza da bagno con vasca da incasso, piastrelle bianche, pareti blu, top beige, due lavabi e carta da parati
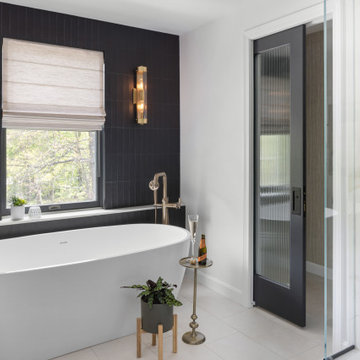
Luxury primary bathroom design and remodel in Stoneham, MA. Dark stained cabinetry over a painted finish with a unique ribbed-texture door style, double sinks, quartz countertop, tall linen cabinet with roll-out shelves, free-standing soaking tub, large walk-in shower, seamlessly clad in porcelain stone slabs in a warm Calacatta Oro pattern, gold toned fixtures and hardware, and a water closet with a reeded glass pocket door, and gold metallic vinyl wallpaper, and a storage cabinet above the toilet.
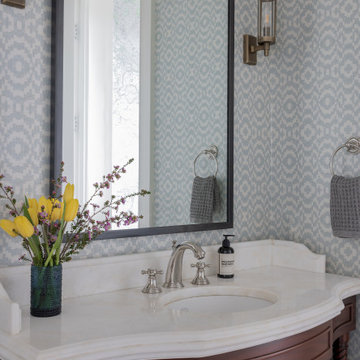
Photography by Michael J. Lee Photography
Foto di un piccolo bagno di servizio costiero con consolle stile comò, ante in legno scuro, WC monopezzo, pareti blu, parquet scuro, lavabo sottopiano, top in marmo, top beige, mobile bagno freestanding e carta da parati
Foto di un piccolo bagno di servizio costiero con consolle stile comò, ante in legno scuro, WC monopezzo, pareti blu, parquet scuro, lavabo sottopiano, top in marmo, top beige, mobile bagno freestanding e carta da parati
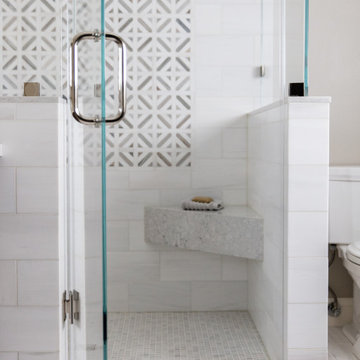
Foto di una grande stanza da bagno padronale classica con consolle stile comò, ante in legno scuro, vasca freestanding, doccia alcova, piastrelle bianche, piastrelle di marmo, pavimento in marmo, lavabo sottopiano, top in quarzo composito, pavimento grigio, top beige, due lavabi, mobile bagno freestanding e boiserie
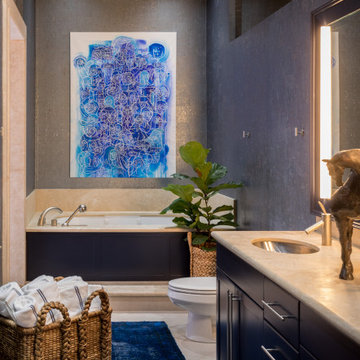
A master bath we wrapped in metallic cork wallpaper, lacquered millwork and a painting by @dozegreen as the focal point
Foto di una stanza da bagno padronale minimal con ante lisce, ante blu, vasca ad alcova, doccia alcova, WC monopezzo, pareti blu, pavimento in marmo, lavabo integrato, top in marmo, pavimento beige, doccia aperta, top beige, due lavabi, mobile bagno incassato e carta da parati
Foto di una stanza da bagno padronale minimal con ante lisce, ante blu, vasca ad alcova, doccia alcova, WC monopezzo, pareti blu, pavimento in marmo, lavabo integrato, top in marmo, pavimento beige, doccia aperta, top beige, due lavabi, mobile bagno incassato e carta da parati

An original 1930’s English Tudor with only 2 bedrooms and 1 bath spanning about 1730 sq.ft. was purchased by a family with 2 amazing young kids, we saw the potential of this property to become a wonderful nest for the family to grow.
The plan was to reach a 2550 sq. ft. home with 4 bedroom and 4 baths spanning over 2 stories.
With continuation of the exiting architectural style of the existing home.
A large 1000sq. ft. addition was constructed at the back portion of the house to include the expended master bedroom and a second-floor guest suite with a large observation balcony overlooking the mountains of Angeles Forest.
An L shape staircase leading to the upstairs creates a moment of modern art with an all white walls and ceilings of this vaulted space act as a picture frame for a tall window facing the northern mountains almost as a live landscape painting that changes throughout the different times of day.
Tall high sloped roof created an amazing, vaulted space in the guest suite with 4 uniquely designed windows extruding out with separate gable roof above.
The downstairs bedroom boasts 9’ ceilings, extremely tall windows to enjoy the greenery of the backyard, vertical wood paneling on the walls add a warmth that is not seen very often in today’s new build.
The master bathroom has a showcase 42sq. walk-in shower with its own private south facing window to illuminate the space with natural morning light. A larger format wood siding was using for the vanity backsplash wall and a private water closet for privacy.
In the interior reconfiguration and remodel portion of the project the area serving as a family room was transformed to an additional bedroom with a private bath, a laundry room and hallway.
The old bathroom was divided with a wall and a pocket door into a powder room the leads to a tub room.
The biggest change was the kitchen area, as befitting to the 1930’s the dining room, kitchen, utility room and laundry room were all compartmentalized and enclosed.
We eliminated all these partitions and walls to create a large open kitchen area that is completely open to the vaulted dining room. This way the natural light the washes the kitchen in the morning and the rays of sun that hit the dining room in the afternoon can be shared by the two areas.
The opening to the living room remained only at 8’ to keep a division of space.
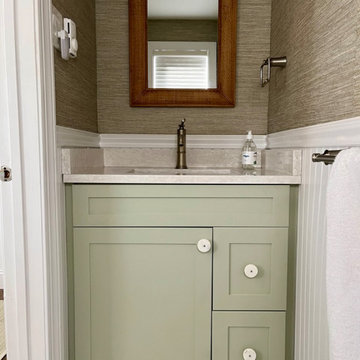
Foto di un piccolo bagno di servizio stile marinaro con ante con riquadro incassato, ante verdi, WC a due pezzi, pavimento con piastrelle in ceramica, lavabo sottopiano, top in quarzo composito, top beige, mobile bagno incassato e carta da parati
Bagni con top beige - Foto e idee per arredare
6

