Bagni con top beige - Foto e idee per arredare
Filtra anche per:
Budget
Ordina per:Popolari oggi
161 - 180 di 14.782 foto
1 di 3

In this master bath, we removed the jacuzzi tub and installed a free standing Compton 70” white acrylic tub. Sienna porcelain tile 12 x 24 in Bianco color was installed on the room floor and walls of the shower. Linear glass/stone/metal accent tile was installed in the shower. The new vanity cabinets are Medalllion Gold, Winslow Flat Panel, Maple Finish in Chai Latte classic paint with Champangne bronze pulls. On the countertop is Silestone 3cm Quartz in Pulsar color with single roundover edge. Delta Cassidy Collection faucets, floor mount tub filler faucet, rain showerhead with handheld slide bar, 24” towel bar, towel ring, double robe hooks, toilet paper holder, 12” and 18” grab bars. Two Kohler rectangular undermount white sinks where installed. Wainscot wall treatment in painted white was installed behind the tub.
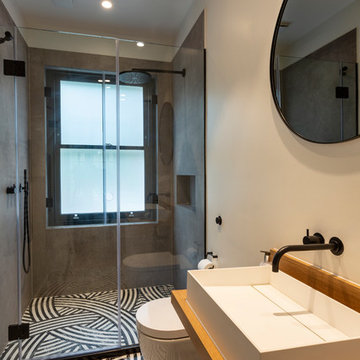
Idee per una stanza da bagno minimal di medie dimensioni con nessun'anta, WC sospeso, pareti bianche, lavabo a bacinella, top in legno, pavimento multicolore, porta doccia a battente e top beige
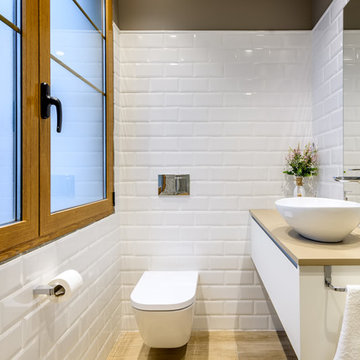
Idee per un piccolo bagno di servizio design con ante lisce, ante bianche, WC sospeso, piastrelle bianche, piastrelle diamantate, pareti marroni, pavimento in gres porcellanato, lavabo a bacinella, pavimento marrone e top beige
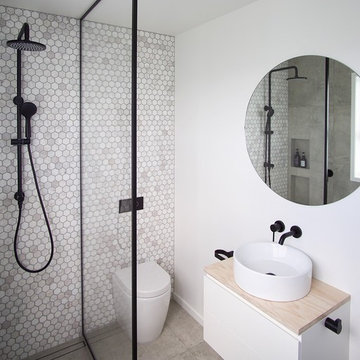
Immagine di una stanza da bagno con doccia design con ante lisce, ante bianche, zona vasca/doccia separata, WC monopezzo, piastrelle grigie, piastrelle a mosaico, pareti grigie, pavimento in cemento, lavabo a bacinella, top in legno, pavimento grigio, doccia aperta e top beige

A tile and glass shower features a shower head rail system that is flanked by windows on both sides. The glass door swings out and in. The wall visible from the door when you walk in is a one inch glass mosaic tile that pulls all the colors from the room together. Brass plumbing fixtures and brass hardware add warmth. Limestone tile floors add texture. A closet built in on this side of the bathroom is his closet and features double hang on the left side, single hang above the drawer storage on the right. The windows in the shower allows the light from the window to pass through and brighten the space.

We had the pleasure of being featured in the Spring 2017 Home issue of Southbay Magazine. Showcased is an addition in south Redondo Beach where the goal was to bring the outdoors in. See the full spread for details on the project and our firm: http://www.oursouthbay.com/custom-design-construction-4/

Immagine di un piccolo bagno di servizio classico con WC a due pezzi, pareti grigie, lavabo sottopiano, top in quarzite, ante a filo, ante grigie e top beige
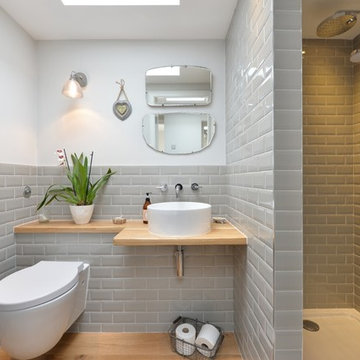
DJB Photography
Idee per una stanza da bagno classica con doccia aperta, WC sospeso, piastrelle grigie, piastrelle diamantate, pareti bianche, pavimento in legno massello medio, lavabo a bacinella, top in legno, doccia aperta e top beige
Idee per una stanza da bagno classica con doccia aperta, WC sospeso, piastrelle grigie, piastrelle diamantate, pareti bianche, pavimento in legno massello medio, lavabo a bacinella, top in legno, doccia aperta e top beige

The powder room was intentionally designed at the front of the home, utilizing one of the front elevation’s large 6’ tall windows. Simple as well, we incorporated a custom farmhouse, distressed vanity and topped it with a square shaped vessel sink and modern, square shaped contemporary chrome plumbing fixtures and hardware. Delicate and feminine glass sconces were chosen to flank the heavy walnut trimmed mirror. Simple crystal and beads surrounded the fixture chosen for the ceiling. This room accomplished the perfect blend of old and new, while still incorporating the feminine flavor that was important in a powder room. Designed and built by Terramor Homes in Raleigh, NC.
Photography: M. Eric Honeycutt

Please visit my website directly by copying and pasting this link directly into your browser: http://www.berensinteriors.com/ to learn more about this project and how we may work together!
The striking custom glass accent tile gives this bathroom a hint of excitement and an interesting balance to the onyx tub deck. Robert Naik Photography.

Idee per una stanza da bagno eclettica di medie dimensioni con ante lisce, ante beige, vasca da incasso, WC a due pezzi, piastrelle beige, pareti beige, pavimento in cementine, top in cemento, pavimento blu, top beige, un lavabo e mobile bagno incassato

Idee per una piccola stanza da bagno per bambini chic con ante con riquadro incassato, ante nere, doccia alcova, WC monopezzo, piastrelle bianche, piastrelle di marmo, pareti bianche, pavimento in marmo, lavabo sottopiano, top in quarzite, pavimento bianco, porta doccia a battente, top beige, un lavabo e mobile bagno freestanding

Neutral bathroom tile and color tones. Drop-in bathtub - large transitional primary master bathroom beige tile and stone tile marble floor drop-in bathtub idea with detailed shaker cabinets, linen finish cabinets, an undermount sink, marble countertops, beige walls and quartzite countertops

Esempio di una grande stanza da bagno padronale design con ante in stile shaker, ante bianche, WC a due pezzi, piastrelle beige, piastrelle in ceramica, pareti bianche, pavimento con piastrelle a mosaico, lavabo da incasso, top in marmo, pavimento beige, porta doccia scorrevole, top beige, nicchia, un lavabo e mobile bagno incassato

Ispirazione per una stanza da bagno padronale chic di medie dimensioni con ante lisce, ante in legno chiaro, vasca freestanding, WC monopezzo, piastrelle in gres porcellanato, pareti beige, pavimento in pietra calcarea, lavabo a bacinella, top in quarzite, pavimento nero, top beige e due lavabi

Transitional powder room remodel.
Immagine di una piccola stanza da bagno chic con consolle stile comò, ante in legno bruno, WC monopezzo, piastrelle beige, piastrelle in gres porcellanato, pareti blu, lavabo sottopiano, pavimento beige, top beige, un lavabo, mobile bagno freestanding, boiserie e pavimento in travertino
Immagine di una piccola stanza da bagno chic con consolle stile comò, ante in legno bruno, WC monopezzo, piastrelle beige, piastrelle in gres porcellanato, pareti blu, lavabo sottopiano, pavimento beige, top beige, un lavabo, mobile bagno freestanding, boiserie e pavimento in travertino

Esempio di una grande stanza da bagno padronale classica con ante a filo, ante beige, vasca con piedi a zampa di leone, doccia ad angolo, WC monopezzo, piastrelle beige, piastrelle in gres porcellanato, pareti marroni, pavimento in gres porcellanato, lavabo sottopiano, top in granito, pavimento beige, porta doccia a battente, top beige, panca da doccia, due lavabi, mobile bagno incassato e soffitto a volta

The clients wanted a spa-like feel to their new master bathroom. So, we created an open, serene space made airy by the glass wall separating the tub/shower area from the vanity/toilet area. Keeping the palate neutral gave this space a luxe look while the windows brought the outside in.

Foto di una grande stanza da bagno padronale contemporanea con ante lisce, ante beige, vasca freestanding, zona vasca/doccia separata, WC sospeso, piastrelle beige, piastrelle in gres porcellanato, pareti marroni, lavabo a bacinella, top in legno, pavimento grigio, doccia aperta e top beige
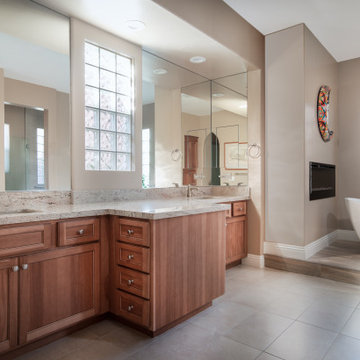
Immagine di una grande stanza da bagno padronale classica con ante con riquadro incassato, ante in legno scuro, vasca freestanding, doccia alcova, WC a due pezzi, piastrelle beige, piastrelle in gres porcellanato, pareti grigie, pavimento in gres porcellanato, lavabo sottopiano, top in granito, pavimento beige, porta doccia a battente e top beige
Bagni con top beige - Foto e idee per arredare
9

