Bagni con top beige - Foto e idee per arredare
Filtra anche per:
Budget
Ordina per:Popolari oggi
141 - 160 di 17.118 foto
1 di 3
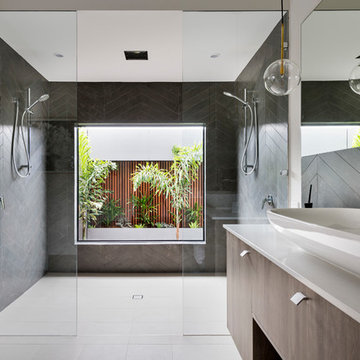
Dmax Photography
Foto di una stanza da bagno per bambini minimal con ante lisce, ante in legno scuro, doccia alcova, piastrelle nere, pareti beige, lavabo a bacinella, pavimento beige, doccia aperta e top beige
Foto di una stanza da bagno per bambini minimal con ante lisce, ante in legno scuro, doccia alcova, piastrelle nere, pareti beige, lavabo a bacinella, pavimento beige, doccia aperta e top beige
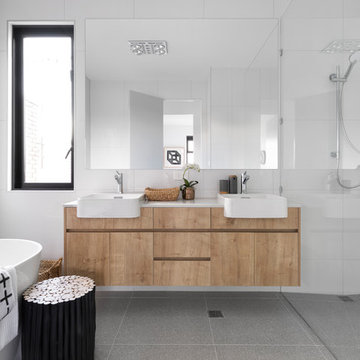
Aspect 11
Immagine di una stanza da bagno padronale contemporanea con ante lisce, ante in legno chiaro, vasca freestanding, doccia ad angolo, piastrelle bianche, piastrelle a mosaico, pareti bianche, lavabo a bacinella, pavimento grigio, doccia aperta e top beige
Immagine di una stanza da bagno padronale contemporanea con ante lisce, ante in legno chiaro, vasca freestanding, doccia ad angolo, piastrelle bianche, piastrelle a mosaico, pareti bianche, lavabo a bacinella, pavimento grigio, doccia aperta e top beige
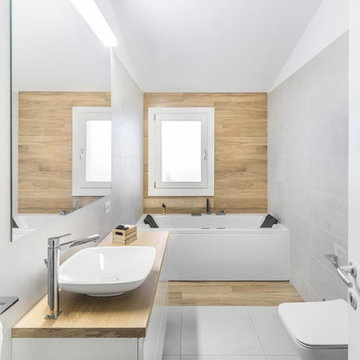
Cédric Dasesson
Idee per una piccola e parquet e piastrelle stanza da bagno padronale design con ante lisce, ante bianche, vasca ad alcova, vasca/doccia, WC sospeso, piastrelle grigie, piastrelle in ceramica, lavabo a bacinella, top in legno, doccia aperta, pareti grigie, pavimento grigio e top beige
Idee per una piccola e parquet e piastrelle stanza da bagno padronale design con ante lisce, ante bianche, vasca ad alcova, vasca/doccia, WC sospeso, piastrelle grigie, piastrelle in ceramica, lavabo a bacinella, top in legno, doccia aperta, pareti grigie, pavimento grigio e top beige

Contemporary style bathroom of modern family residence in Marrakech, Morocco.
Ispirazione per una stanza da bagno padronale design di medie dimensioni con nessun'anta, ante beige, vasca da incasso, doccia aperta, piastrelle beige, piastrelle in pietra, pareti beige, pavimento in marmo, lavabo rettangolare, top in marmo, pavimento beige, doccia aperta, top beige, due lavabi e mobile bagno incassato
Ispirazione per una stanza da bagno padronale design di medie dimensioni con nessun'anta, ante beige, vasca da incasso, doccia aperta, piastrelle beige, piastrelle in pietra, pareti beige, pavimento in marmo, lavabo rettangolare, top in marmo, pavimento beige, doccia aperta, top beige, due lavabi e mobile bagno incassato

A tile and glass shower features a shower head rail system that is flanked by windows on both sides. The glass door swings out and in. The wall visible from the door when you walk in is a one inch glass mosaic tile that pulls all the colors from the room together. Brass plumbing fixtures and brass hardware add warmth. Limestone tile floors add texture. A closet built in on this side of the bathroom is his closet and features double hang on the left side, single hang above the drawer storage on the right. The windows in the shower allows the light from the window to pass through and brighten the space.

We had the pleasure of being featured in the Spring 2017 Home issue of Southbay Magazine. Showcased is an addition in south Redondo Beach where the goal was to bring the outdoors in. See the full spread for details on the project and our firm: http://www.oursouthbay.com/custom-design-construction-4/
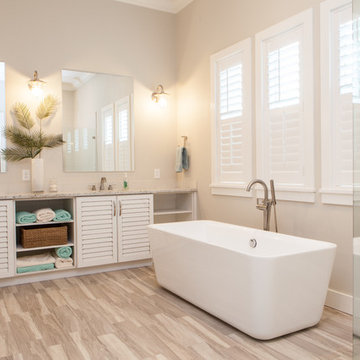
Ispirazione per una grande stanza da bagno padronale costiera con ante a persiana, ante bianche, vasca freestanding, doccia ad angolo, piastrelle beige, piastrelle di vetro, pareti beige, parquet chiaro, lavabo sottopiano, top in granito, pavimento beige, porta doccia a battente e top beige
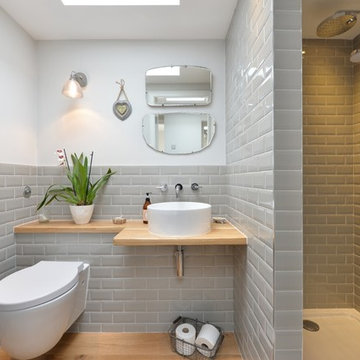
DJB Photography
Idee per una stanza da bagno classica con doccia aperta, WC sospeso, piastrelle grigie, piastrelle diamantate, pareti bianche, pavimento in legno massello medio, lavabo a bacinella, top in legno, doccia aperta e top beige
Idee per una stanza da bagno classica con doccia aperta, WC sospeso, piastrelle grigie, piastrelle diamantate, pareti bianche, pavimento in legno massello medio, lavabo a bacinella, top in legno, doccia aperta e top beige

Please visit my website directly by copying and pasting this link directly into your browser: http://www.berensinteriors.com/ to learn more about this project and how we may work together!
The striking custom glass accent tile gives this bathroom a hint of excitement and an interesting balance to the onyx tub deck. Robert Naik Photography.

In this whole house remodel all the bathrooms were refreshed. The guest and kids bath both received a new tub, tile surround and shower doors. The vanities were upgraded for more storage. Taj Mahal Quartzite was used for the counter tops. The guest bath has an interesting shaded tile with a Moroccan lamp inspired accent tile. This created a sophisticated guest bathroom. The kids bath has clean white x-large subway tiles with a fun penny tile stripe.

Foto di una stanza da bagno padronale classica con ante in stile shaker, ante bianche, doccia alcova, piastrelle bianche, piastrelle diamantate, pareti blu, pavimento con piastrelle in ceramica, lavabo sottopiano, top in quarzo composito, pavimento blu, doccia con tenda, top beige, due lavabi e mobile bagno sospeso

Adjacent to the spectacular soaking tub is the custom-designed glass shower enclosure, framed by smoke-colored wall and floor tile. Oak flooring and cabinetry blend easily with the teak ceiling soffit details. Architecture and interior design by Pierre Hoppenot, Studio PHH Architects.

This chic herring bone floor and modern drawer vanity and depth and revitalize this narrow bathroom space. The subway tiles in the walk in tiled shower and the gold plumbing fixtures add to the contemporary feel of the space.

Idee per una piccola stanza da bagno per bambini chic con ante con riquadro incassato, ante nere, doccia alcova, WC monopezzo, piastrelle bianche, piastrelle di marmo, pareti bianche, pavimento in marmo, lavabo sottopiano, top in quarzite, pavimento bianco, porta doccia a battente, top beige, un lavabo e mobile bagno freestanding

Neutral bathroom tile and color tones. Drop-in bathtub - large transitional primary master bathroom beige tile and stone tile marble floor drop-in bathtub idea with detailed shaker cabinets, linen finish cabinets, an undermount sink, marble countertops, beige walls and quartzite countertops

Custom Surface Solutions (www.css-tile.com) - Owner Craig Thompson (512) 966-8296. This project shows a shower / bath and vanity counter remodel. 12" x 24" porcelain tile shower walls and tub deck with Light Beige Schluter Jolly coated aluminum profile edge. 4" custom mosaic accent band on shower walls, tub backsplash and vanity backsplash. Tiled shower niche with Schluter Floral patter Shelf-N and matching . Schluter drain in Brushed Nickel. Dual undermount sink vanity countertop using Silestone Eternal Marfil 3cm quartz. Signature Hardware faucets.

Foto di una grande stanza da bagno padronale contemporanea con ante beige, vasca ad alcova, doccia a filo pavimento, piastrelle beige, piastrelle a listelli, pareti beige, pavimento con piastrelle in ceramica, lavabo da incasso, top in marmo, pavimento bianco, porta doccia a battente, top beige, un lavabo e mobile bagno incassato

Esempio di una grande stanza da bagno padronale classica con ante a filo, ante beige, vasca con piedi a zampa di leone, doccia ad angolo, WC monopezzo, piastrelle beige, piastrelle in gres porcellanato, pareti marroni, pavimento in gres porcellanato, lavabo sottopiano, top in granito, pavimento beige, porta doccia a battente, top beige, panca da doccia, due lavabi, mobile bagno incassato e soffitto a volta

The master bath design created for this Yardley, PA home is a dream come true. Every detail of this design combines to create a space that is highly function and stylish, while also feeling like a relaxing retreat from daily life. The combination of a Victoria + Albert freestanding tub with the Isenberg waterfall tub filler faucet is sure to be a favorite spot for a soothing stress reliever. If you prefer to relax in the shower, the large, walk-in shower has everything you need. The frameless glass door leads into a large, corner shower complete with MSI hexagonal mosaic shower floor, recessed storage niche, and corner shelf. The highlight of this shower is the Toto Connelly shower plumbing including body sprays, rainfall and handheld showerheads, and a thermostatic shower. The Toto Drake II toilet sits in a separate toilet compartment with a frosted glass pocket door. The DuraSupreme vanity with Avery panel door in caraway on cherry with a charcoal glaze has ample storage. It is complemented by Top Knobs hardware, a Silestone Ocean Jasper eased edge countertop, and two sinks with two-handled faucets. Above the vanity are Dainolite pendant lights, plus a Robern lift-up medicine cabinet with lights, a defogger, and a magnifying mirror. This amazing bath design is sure to be the highlight of this Yardley, PA home.

The clients wanted a spa-like feel to their new master bathroom. So, we created an open, serene space made airy by the glass wall separating the tub/shower area from the vanity/toilet area. Keeping the palate neutral gave this space a luxe look while the windows brought the outside in.
Bagni con top beige - Foto e idee per arredare
8

