Bagni con top beige - Foto e idee per arredare
Filtra anche per:
Budget
Ordina per:Popolari oggi
21 - 40 di 2.053 foto
1 di 3
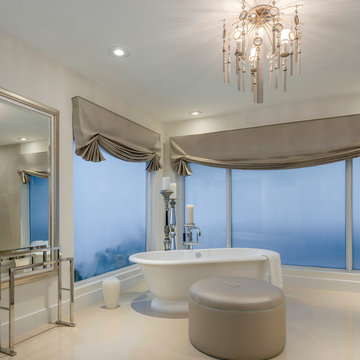
Idee per un'ampia stanza da bagno padronale design con ante lisce, ante marroni, vasca freestanding, doccia aperta, WC monopezzo, piastrelle beige, piastrelle in gres porcellanato, pareti bianche, pavimento in gres porcellanato, lavabo sottopiano, top in quarzo composito, pavimento beige, doccia aperta e top beige

Lisa Duncan Photography
Foto di una stanza da bagno padronale minimalista di medie dimensioni con ante lisce, ante in legno scuro, doccia a filo pavimento, WC monopezzo, piastrelle grigie, piastrelle in ceramica, pareti grigie, pavimento con piastrelle in ceramica, lavabo sottopiano, top in quarzite, pavimento grigio, doccia aperta e top beige
Foto di una stanza da bagno padronale minimalista di medie dimensioni con ante lisce, ante in legno scuro, doccia a filo pavimento, WC monopezzo, piastrelle grigie, piastrelle in ceramica, pareti grigie, pavimento con piastrelle in ceramica, lavabo sottopiano, top in quarzite, pavimento grigio, doccia aperta e top beige
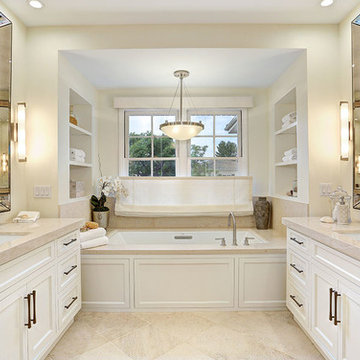
Immagine di una grande stanza da bagno padronale chic con ante in stile shaker, ante bianche, vasca da incasso, doccia ad angolo, piastrelle beige, piastrelle in gres porcellanato, pareti beige, pavimento in gres porcellanato, lavabo sottopiano, top in quarzite, pavimento beige, porta doccia a battente e top beige
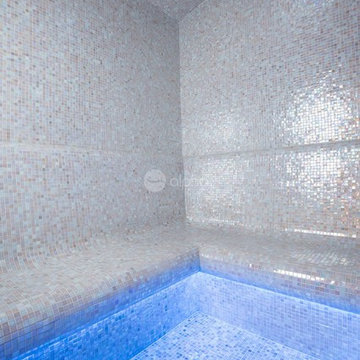
Ambient Elements creates conscious designs for innovative spaces by combining superior craftsmanship, advanced engineering and unique concepts while providing the ultimate wellness experience. We design and build saunas, infrared saunas, steam rooms, hammams, cryo chambers, salt rooms, snow rooms and many other hyperthermic conditioning modalities.

Ispirazione per una grande stanza da bagno padronale chic con ante in stile shaker, ante beige, vasca freestanding, doccia alcova, WC monopezzo, pavimento in travertino, lavabo sottopiano, top in quarzite, pavimento beige, porta doccia a battente, top beige, panca da doccia, due lavabi, mobile bagno incassato e soffitto in perlinato

Complete remodeling of existing master bathroom, including open shower, free-standing tub, venetian plaster on the walls and smart switchable glass window.

Masterbathroom, ein Badezimmer angrenzend zum Schlafzimmer und Ankleidezimmer. Neubau. Es wurden Schiebetüren zwischen Badezimmer und Toilettenbereich geplant. Die Dusche als Trockenbauwände wurde zusätzlich mit einer Nische ausgestattet. Die freistehende Badewanne, sowie der Waschbeckenbereich als Highlight des Badezimmers. Im Waschbeckenbereich wurde noch zusätzlich mit indirektem Licht gearbeitet.

The shower en-suite to the master bedroom at our renovation project in Fulham, South West London. We removed the wall from the adjoining bedroom and created a new space between both rooms for a new ensuite with shower.⠀⠀⠀⠀⠀⠀⠀⠀⠀

Fully integrated Signature Estate featuring Creston controls and Crestron panelized lighting, and Crestron motorized shades and draperies, whole-house audio and video, HVAC, voice and video communication atboth both the front door and gate. Modern, warm, and clean-line design, with total custom details and finishes. The front includes a serene and impressive atrium foyer with two-story floor to ceiling glass walls and multi-level fire/water fountains on either side of the grand bronze aluminum pivot entry door. Elegant extra-large 47'' imported white porcelain tile runs seamlessly to the rear exterior pool deck, and a dark stained oak wood is found on the stairway treads and second floor. The great room has an incredible Neolith onyx wall and see-through linear gas fireplace and is appointed perfectly for views of the zero edge pool and waterway. The center spine stainless steel staircase has a smoked glass railing and wood handrail.
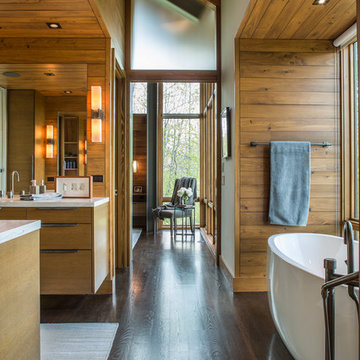
David Dietrich
Immagine di una grande stanza da bagno padronale minimalista con ante in legno chiaro, ante lisce, vasca freestanding, pareti marroni, parquet scuro, lavabo da incasso, top in granito, pavimento marrone e top beige
Immagine di una grande stanza da bagno padronale minimalista con ante in legno chiaro, ante lisce, vasca freestanding, pareti marroni, parquet scuro, lavabo da incasso, top in granito, pavimento marrone e top beige

Ispirazione per una stanza da bagno padronale tradizionale di medie dimensioni con ante verdi, doccia ad angolo, WC monopezzo, piastrelle beige, piastrelle di marmo, pareti grigie, pavimento in gres porcellanato, lavabo sottopiano, top in quarzo composito, pavimento beige, porta doccia a battente, top beige e ante con riquadro incassato

Ispirazione per una grande stanza da bagno country con ante blu, vasca freestanding, doccia a filo pavimento, piastrelle beige, piastrelle in terracotta, pareti beige, pavimento in terracotta, lavabo sottopiano, top in quarzite, porta doccia a battente e top beige

An elegant Powder Room has softly pearlescent wall tiles that glowingly offset a minimal vanity design. Custom interior doors are Mahogany wood stained a taupe-gray with stainless steel inlays.
Modern design favors clean lines, open spaces, minimal architectural elements + furnishings. However, because there’s less in a space, New Mood Design’s signature approach ensures that we invest time selecting from rich and varied possibilities when it comes to design details.
Photography ©: Marc Mauldin Photography Inc., Atlanta

Gina Viscusi Elson - Interior Designer
Kathryn Strickland - Landscape Architect
Meschi Construction - General Contractor
Michael Hospelt - Photographer
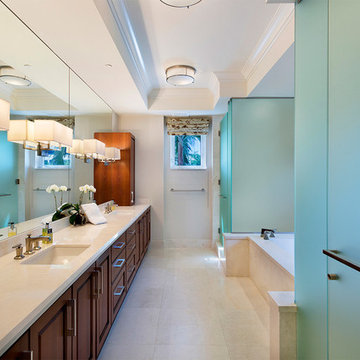
Master Bathroom
Immagine di una stanza da bagno padronale stile marino di medie dimensioni con ante marroni, vasca ad alcova, doccia alcova, pareti beige, pavimento in gres porcellanato, lavabo sottopiano, top in marmo, pavimento beige, porta doccia a battente, top beige e ante con riquadro incassato
Immagine di una stanza da bagno padronale stile marino di medie dimensioni con ante marroni, vasca ad alcova, doccia alcova, pareti beige, pavimento in gres porcellanato, lavabo sottopiano, top in marmo, pavimento beige, porta doccia a battente, top beige e ante con riquadro incassato

These two en suite master bathrooms are a perfect place to unwind and relax. Both rooms have been remodeled to be distinct and to suit both of our client's needs and tastes.
The first bathroom showcases a large deep overmount jetted tub with surrounding deck, deck mounted tub filler and hand shower, a vanity area and water closet. Alluring Mother of Pearl mosaic tile shimmers in the arched recessed window area, side splashes of tub, as well as on the full height of the walls on the vanity side. Large format Nolita Ambra tile was installed on the floor as well as on apron of the tub deck. Beautiful Taj Mahal quartzite vanity tops on painted existing cabinetry bring together the various finishes in the bathroom.
In the adjoining room there is a walk-in shower, vanity, and water closet. The Large 24x48 Nolita tile is the focal point and absolutely stunning. The tile has been installed on the floor as well as on the walls inside the shower up to the high ceiling. The grandeur of the walk-in shower is magnificently elegant and makes one feel like they are in a 5-Star resort and spa.
Check out more projects like this one on our website:
https://stoneunlimited.net/
#stoneunlimited
#stoneunlimited kitchen and bath
#stoneunlimited kitchen and bath remodeling
#stoneunlimited bath
#stoneunlimited remodel
#stoneunlimited master bath remodel
#bathroom remodel
#master bathroom remodel
#kitchen remodel
#bathroomdesign
#bathrooms
#bathroom
#remodel
#remodeling
#remodelling
#remodelingcontractors
#bathroom renovation
#bathroom make over
#neutral
#tiles
#Walkinshower
#shower
#quartz
#quartzcountertops
#silestone
#deltafaucets
#bathroom cabinets

Adjacent to the spectacular soaking tub is the custom-designed glass shower enclosure, framed by smoke-colored wall and floor tile. Oak flooring and cabinetry blend easily with the teak ceiling soffit details. Architecture and interior design by Pierre Hoppenot, Studio PHH Architects.

Complete remodel of a hall bathroom. Complete with shiplap on the bottom of the walls with wallpaper on the top half.
Ispirazione per una stanza da bagno per bambini moderna di medie dimensioni con ante con riquadro incassato, ante bianche, vasca ad alcova, WC a due pezzi, piastrelle blu, piastrelle di vetro, pareti beige, pavimento in gres porcellanato, lavabo sottopiano, top in granito, pavimento multicolore, porta doccia scorrevole, top beige, un lavabo, mobile bagno incassato e carta da parati
Ispirazione per una stanza da bagno per bambini moderna di medie dimensioni con ante con riquadro incassato, ante bianche, vasca ad alcova, WC a due pezzi, piastrelle blu, piastrelle di vetro, pareti beige, pavimento in gres porcellanato, lavabo sottopiano, top in granito, pavimento multicolore, porta doccia scorrevole, top beige, un lavabo, mobile bagno incassato e carta da parati

Modern simple and practical bathroom with a friendy color combination and with nature accent.
Immagine di una piccola stanza da bagno con doccia contemporanea con ante lisce, ante beige, doccia a filo pavimento, WC sospeso, piastrelle beige, piastrelle in gres porcellanato, pareti marroni, pavimento in gres porcellanato, lavabo a bacinella, top in superficie solida, pavimento marrone, doccia aperta, top beige, un lavabo e mobile bagno sospeso
Immagine di una piccola stanza da bagno con doccia contemporanea con ante lisce, ante beige, doccia a filo pavimento, WC sospeso, piastrelle beige, piastrelle in gres porcellanato, pareti marroni, pavimento in gres porcellanato, lavabo a bacinella, top in superficie solida, pavimento marrone, doccia aperta, top beige, un lavabo e mobile bagno sospeso

Esempio di una piccola stanza da bagno chic con ante con riquadro incassato, ante in legno bruno, WC monopezzo, piastrelle multicolore, piastrelle in ceramica, pareti gialle, pavimento in terracotta, lavabo sottopiano, top in quarzo composito, pavimento rosso e top beige
Bagni con top beige - Foto e idee per arredare
2

