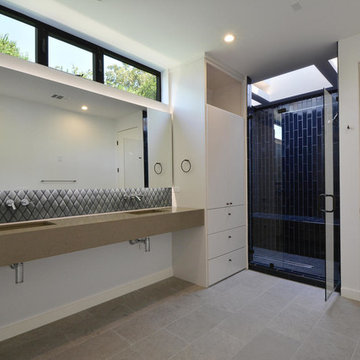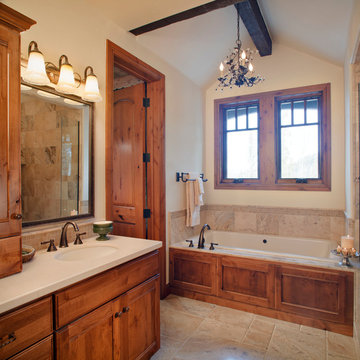Bagni con top beige - Foto e idee per arredare
Filtra anche per:
Budget
Ordina per:Popolari oggi
101 - 120 di 20.638 foto
1 di 3

Dan Arnold Photography
Immagine di una stanza da bagno padronale classica di medie dimensioni con vasca freestanding, doccia ad angolo, pareti beige, pavimento in gres porcellanato, lavabo sottopiano, pavimento beige, porta doccia a battente, ante con riquadro incassato, ante in legno bruno, piastrelle beige, piastrelle in gres porcellanato e top beige
Immagine di una stanza da bagno padronale classica di medie dimensioni con vasca freestanding, doccia ad angolo, pareti beige, pavimento in gres porcellanato, lavabo sottopiano, pavimento beige, porta doccia a battente, ante con riquadro incassato, ante in legno bruno, piastrelle beige, piastrelle in gres porcellanato e top beige

The goal of this master bath transformation was to stay within existing footprint and improve the look, storage and functionality of the master bath. Right Wall: Along the right wall, designers gain footage and enlarge both the shower and water closet by replacing the existing tub and outdated surround with a freestanding Roman soaking tub. They use glass shower walls so natural light can illuminate the formerly dark, enclosed corner shower. From the footage gained from the tub area, designers add a toiletry closet in the water closet. They integrate the room's trim and window's valance to conceal a dropdown privacy shade over the leaded glass window behind the tub. Left Wall: A sink area originally located along the back wall is reconfigured into a symmetrical double-sink vanity along the left wall. Both sink mirrors are flanked by shelves of storage hidden behind tall, slender doors that are configured in the vanity to mimic columns. Back Wall: The back wall unit is built for storage and display, plus it houses a television that intentionally blends into the deep coloration of the millwork. The positioning of the television allows it to be watched from multiple vantage points – even from the shower. An under counter refrigerator is located in the lower left portion of unit.
Anthony Bonisolli Photography

master bathroom
Immagine di una grande stanza da bagno padronale minimalista con ante lisce, ante bianche, doccia alcova, piastrelle blu, piastrelle in gres porcellanato, pareti bianche, pavimento in cemento, lavabo sottopiano, top in granito, pavimento grigio, porta doccia a battente e top beige
Immagine di una grande stanza da bagno padronale minimalista con ante lisce, ante bianche, doccia alcova, piastrelle blu, piastrelle in gres porcellanato, pareti bianche, pavimento in cemento, lavabo sottopiano, top in granito, pavimento grigio, porta doccia a battente e top beige

Chipper Hatter
Esempio di una stanza da bagno padronale tradizionale di medie dimensioni con ante con riquadro incassato, ante in legno scuro, vasca da incasso, doccia alcova, piastrelle beige, pareti beige, lavabo sottopiano, top in quarzo composito, doccia aperta, pavimento in pietra calcarea, pavimento beige e top beige
Esempio di una stanza da bagno padronale tradizionale di medie dimensioni con ante con riquadro incassato, ante in legno scuro, vasca da incasso, doccia alcova, piastrelle beige, pareti beige, lavabo sottopiano, top in quarzo composito, doccia aperta, pavimento in pietra calcarea, pavimento beige e top beige

Please visit my website directly by copying and pasting this link directly into your browser: http://www.berensinteriors.com/ to learn more about this project and how we may work together!
This soaking bathtub surrounded by onyx is perfect for two and the polished Venetian plaster walls complete the look. Robert Naik Photography.

Esempio di una stanza da bagno contemporanea con ante lisce, ante in legno chiaro, vasca freestanding, zona vasca/doccia separata, piastrelle grigie, lavabo a bacinella, top in legno, pavimento grigio, top beige, un lavabo e mobile bagno sospeso

Idee per una stanza da bagno padronale moderna di medie dimensioni con ante lisce, ante bianche, vasca freestanding, doccia a filo pavimento, piastrelle bianche, piastrelle in ceramica, pareti bianche, pavimento in gres porcellanato, lavabo sottopiano, top in quarzo composito, pavimento bianco, porta doccia a battente, top beige, nicchia, due lavabi e mobile bagno sospeso

Foto di una stanza da bagno padronale nordica di medie dimensioni con piastrelle bianche, piastrelle diamantate, pareti verdi, pavimento in laminato, nessun'anta, ante in legno chiaro, lavabo a bacinella, top in legno, pavimento beige, top beige e lavanderia

This 25-year-old builder grade bathroom was due for a major upgrade in both function and design. The jetted tub was a useless space hog since it did not work and leaked. The size of the shower had been dictated by the preformed shower pan and not the desire of the homeowner. All materials and finishes were outdated.
The Bel Air Construction team designed a stunning transformation for this large master bath that includes improved use of the space, improved functionality, and a relaxing color scheme.

THE SETUP
Located in a luxury high rise in Chicago’s Gold Coast Neighborhood, the condo’s existing primary bath was “fine,” but a bit underwhelming. It was a sea of beige, with very little personality or drama. The client is very well traveled, and wanted the space to feel luxe and glamorous, like a bath in a fine European hotel.
Design objectives:
- Add loads of beautiful high end finishes
- Create drama and contrast
- Create luxe showering and bathing experiences
- Improve storage for toiletries and essentials
THE REMODEL
Design challenges:
- Unable to reconfigure layout due to location in the high rise
- Seek out unique, dramatic tile materials
- Introduce “BLING”
- Find glamorous lighting
Design solutions:
- Keep existing layout, with change from built in to free-standing tub
- Gorgeous Calacatta gold marble was our inspiration
- Ornate Art deco marble mosaic to be the focal point, with satin gold accents to create shimmer
- Glass and crystal light fixtures add the needed sparkle
THE RENEWED SPACE
After the remodel began, our client’s vision for her bath took a turn that was inspired by a trip to Paris. Initially, the plan was a modest design to allocate resources for her kitchen’s marble slabs… but then she had a vision while admiring the marble bathroom of her Parisian hotel.
She was determined to infuse her bathroom with the same sense of luxury. They went back to the drawing board and started over with all-marble.
Her new stunning bath space radiates glamour and sophistication. The “bling” flows to her bedroom where we matched the gorgeous custom wall treatment that mimics grasscloth on an accent wall. With its marble landscape, shimmering tile and walls, the primary bath’s ambiance creates a swanky hotel feel that our client adores and considers her sanctuary.

Ispirazione per una grande stanza da bagno tradizionale con ante in stile shaker, ante bianche, vasca freestanding, vasca/doccia, piastrelle multicolore, piastrelle in gres porcellanato, pareti bianche, pavimento in gres porcellanato, lavabo sottopiano, top in quarzite, pavimento multicolore, doccia aperta, top beige, panca da doccia e mobile bagno incassato

Bathroom with double vanity.
Idee per una stanza da bagno padronale minimal di medie dimensioni con ante lisce, ante beige, vasca freestanding, doccia a filo pavimento, WC sospeso, piastrelle beige, piastrelle in travertino, pareti beige, pavimento in travertino, lavabo a bacinella, top in marmo, pavimento beige, porta doccia a battente, top beige, due lavabi e mobile bagno sospeso
Idee per una stanza da bagno padronale minimal di medie dimensioni con ante lisce, ante beige, vasca freestanding, doccia a filo pavimento, WC sospeso, piastrelle beige, piastrelle in travertino, pareti beige, pavimento in travertino, lavabo a bacinella, top in marmo, pavimento beige, porta doccia a battente, top beige, due lavabi e mobile bagno sospeso

Esempio di una grande stanza da bagno padronale moderna con ante in stile shaker, ante in legno bruno, doccia ad angolo, piastrelle multicolore, pareti beige, pavimento in legno massello medio, lavabo sottopiano, pavimento marrone, doccia aperta, top beige, lavanderia, due lavabi e mobile bagno incassato

Blue and white recycled glass tile is the show stopping feature wall of this guest bathroom. We coupled it with large scale white side walls and a small gray hexagon on the shower floor.

Luxurious master bathroom
Idee per una grande stanza da bagno padronale classica con ante lisce, ante grigie, vasca freestanding, doccia doppia, bidè, piastrelle blu, piastrelle di vetro, pareti beige, pavimento in gres porcellanato, lavabo sottopiano, top in quarzite, pavimento beige, porta doccia a battente, top beige, toilette, due lavabi, mobile bagno incassato e soffitto ribassato
Idee per una grande stanza da bagno padronale classica con ante lisce, ante grigie, vasca freestanding, doccia doppia, bidè, piastrelle blu, piastrelle di vetro, pareti beige, pavimento in gres porcellanato, lavabo sottopiano, top in quarzite, pavimento beige, porta doccia a battente, top beige, toilette, due lavabi, mobile bagno incassato e soffitto ribassato

A beautiful big Victorian Style Bathroom with herringbone pattern tiling on the floor, free standing bath tub and a wet room that connects to the master bedroom through a small dressing

Idee per una grande stanza da bagno padronale mediterranea con vasca freestanding, pareti beige, pavimento in legno massello medio, pavimento marrone, un lavabo, mobile bagno freestanding, ante con bugna sagomata, ante grigie, lavabo sottopiano, top beige, travi a vista e soffitto a volta

Ispirazione per un piccolo bagno di servizio minimal con ante lisce, ante arancioni, pareti beige, lavabo da incasso, top in marmo, top beige e mobile bagno incassato

Modern walk-in-shower.
Esempio di una piccola stanza da bagno padronale tradizionale con ante lisce, ante bianche, doccia aperta, WC monopezzo, piastrelle bianche, piastrelle in gres porcellanato, pareti bianche, pavimento in gres porcellanato, lavabo da incasso, top in quarzo composito, pavimento marrone, doccia aperta, top beige, un lavabo e mobile bagno incassato
Esempio di una piccola stanza da bagno padronale tradizionale con ante lisce, ante bianche, doccia aperta, WC monopezzo, piastrelle bianche, piastrelle in gres porcellanato, pareti bianche, pavimento in gres porcellanato, lavabo da incasso, top in quarzo composito, pavimento marrone, doccia aperta, top beige, un lavabo e mobile bagno incassato

The quartz countertops were selected for durability, aesthetics, and low-maintenance. They were designed intentionally into the bathroom, the laundry closet, shower niche, and the pony wall creating a seamless look. Four sconces were perfectly placed above the vanity providing even lighting for makeup application and shaving. The paint selection, 'Snip of Tannin' from Kelly Moore, expertly tied the room together.
Bagni con top beige - Foto e idee per arredare
6

