Bagni con top beige - Foto e idee per arredare
Filtra anche per:
Budget
Ordina per:Popolari oggi
241 - 260 di 20.695 foto
1 di 3
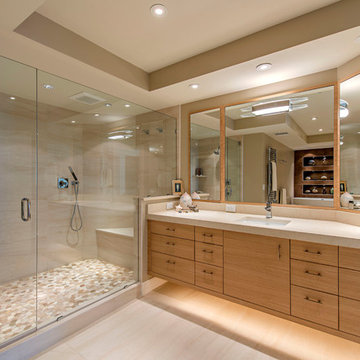
Ispirazione per una stanza da bagno contemporanea con ante lisce, ante in legno scuro, doccia alcova, pareti beige, parquet chiaro, lavabo sottopiano, pavimento beige, porta doccia a battente e top beige
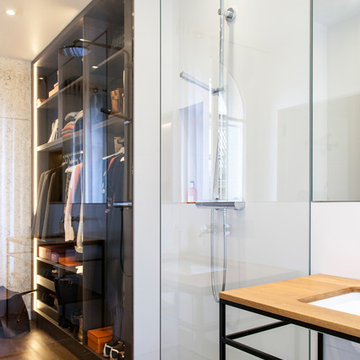
Photo : BCDF Studio
Immagine di una stanza da bagno padronale minimal di medie dimensioni con doccia a filo pavimento, piastrelle bianche, piastrelle in ceramica, pareti bianche, pavimento con piastrelle in ceramica, lavabo integrato, top in legno, pavimento grigio, porta doccia a battente, nessun'anta, ante nere, top beige, un lavabo e mobile bagno freestanding
Immagine di una stanza da bagno padronale minimal di medie dimensioni con doccia a filo pavimento, piastrelle bianche, piastrelle in ceramica, pareti bianche, pavimento con piastrelle in ceramica, lavabo integrato, top in legno, pavimento grigio, porta doccia a battente, nessun'anta, ante nere, top beige, un lavabo e mobile bagno freestanding
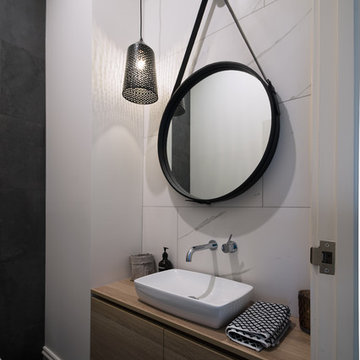
John Vos
Foto di un bagno di servizio moderno di medie dimensioni con ante lisce, ante in legno scuro, piastrelle grigie, piastrelle bianche, piastrelle in gres porcellanato, pareti bianche, lavabo a bacinella, top in legno e top beige
Foto di un bagno di servizio moderno di medie dimensioni con ante lisce, ante in legno scuro, piastrelle grigie, piastrelle bianche, piastrelle in gres porcellanato, pareti bianche, lavabo a bacinella, top in legno e top beige
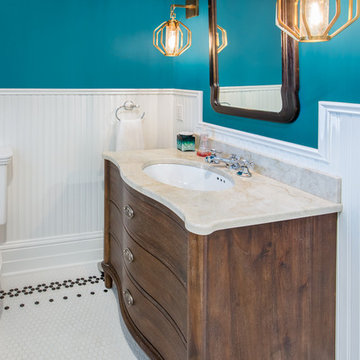
Nice new bath off the kitchen
Immagine di un bagno di servizio tradizionale di medie dimensioni con consolle stile comò, ante in legno bruno, WC a due pezzi, pareti blu, pavimento con piastrelle a mosaico, lavabo sottopiano, top in marmo, pavimento bianco e top beige
Immagine di un bagno di servizio tradizionale di medie dimensioni con consolle stile comò, ante in legno bruno, WC a due pezzi, pareti blu, pavimento con piastrelle a mosaico, lavabo sottopiano, top in marmo, pavimento bianco e top beige

Designer: Robert Griffin
Photo Credit: Desired Photo
A grand arch was created and the vanities inset slightly separating the space, grounding the area and giving it a sense of importance. In order to achieve this we moved the rear wall into the master closet approx 24" and installed a custom closet shelving unit. The wall was built with the counter top upper cabinet in mind, buy allowing the cabinet to recess in the wall approx. 4" we not only saved counter space but created an area the feels open and free flowing.
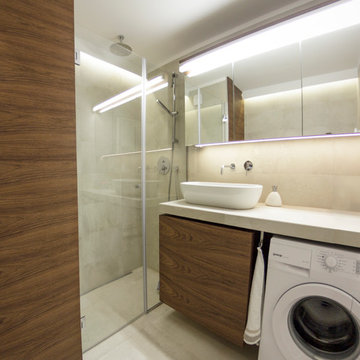
Iztok Hvala
Idee per una piccola stanza da bagno per bambini moderna con lavabo a colonna, doccia aperta, WC sospeso, piastrelle beige, piastrelle in ceramica, pavimento con piastrelle in ceramica, ante lisce, ante in legno bruno, pareti beige, top piastrellato, pavimento beige, top beige e lavanderia
Idee per una piccola stanza da bagno per bambini moderna con lavabo a colonna, doccia aperta, WC sospeso, piastrelle beige, piastrelle in ceramica, pavimento con piastrelle in ceramica, ante lisce, ante in legno bruno, pareti beige, top piastrellato, pavimento beige, top beige e lavanderia
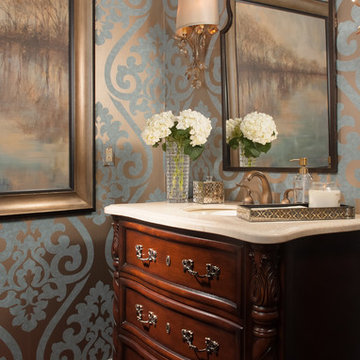
Bathroom designed by Barbara Elliott and Jennifer Ward-Woods, Decorating Den Interiors in Stone Mountain, GA
Ispirazione per un bagno di servizio chic con lavabo sottopiano, consolle stile comò, ante in legno bruno, pareti multicolore, parquet scuro e top beige
Ispirazione per un bagno di servizio chic con lavabo sottopiano, consolle stile comò, ante in legno bruno, pareti multicolore, parquet scuro e top beige

Rust onyx 2x2 octagon and dot.
Esempio di un piccolo bagno di servizio stile marino con ante con riquadro incassato, piastrelle beige, piastrelle bianche, pareti beige, pavimento in marmo, lavabo sottopiano, top in granito, ante blu, piastrelle in pietra e top beige
Esempio di un piccolo bagno di servizio stile marino con ante con riquadro incassato, piastrelle beige, piastrelle bianche, pareti beige, pavimento in marmo, lavabo sottopiano, top in granito, ante blu, piastrelle in pietra e top beige
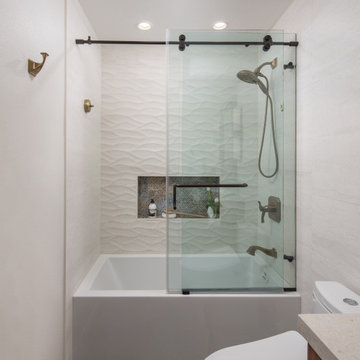
Immagine di una stanza da bagno per bambini di medie dimensioni con ante lisce, ante in legno scuro, vasca/doccia, WC monopezzo, piastrelle bianche, pareti beige, lavabo sottopiano, top in quarzo composito, pavimento multicolore, porta doccia scorrevole e top beige

THE SETUP
Located in a luxury high rise in Chicago’s Gold Coast Neighborhood, the condo’s existing primary bath was “fine,” but a bit underwhelming. It was a sea of beige, with very little personality or drama. The client is very well traveled, and wanted the space to feel luxe and glamorous, like a bath in a fine European hotel.
Design objectives:
- Add loads of beautiful high end finishes
- Create drama and contrast
- Create luxe showering and bathing experiences
- Improve storage for toiletries and essentials
THE REMODEL
Design challenges:
- Unable to reconfigure layout due to location in the high rise
- Seek out unique, dramatic tile materials
- Introduce “BLING”
- Find glamorous lighting
Design solutions:
- Keep existing layout, with change from built in to free-standing tub
- Gorgeous Calacatta gold marble was our inspiration
- Ornate Art deco marble mosaic to be the focal point, with satin gold accents to create shimmer
- Glass and crystal light fixtures add the needed sparkle
THE RENEWED SPACE
After the remodel began, our client’s vision for her bath took a turn that was inspired by a trip to Paris. Initially, the plan was a modest design to allocate resources for her kitchen’s marble slabs… but then she had a vision while admiring the marble bathroom of her Parisian hotel.
She was determined to infuse her bathroom with the same sense of luxury. They went back to the drawing board and started over with all-marble.
Her new stunning bath space radiates glamour and sophistication. The “bling” flows to her bedroom where we matched the gorgeous custom wall treatment that mimics grasscloth on an accent wall. With its marble landscape, shimmering tile and walls, the primary bath’s ambiance creates a swanky hotel feel that our client adores and considers her sanctuary.

expansive and oversized primary bathroom shower with double entry - large porcelain slabs adorn the back wall of the shower - niches placed on the sides for sleek storage - double shower heads along with hand held wand give you all you would need in a shower of this size.
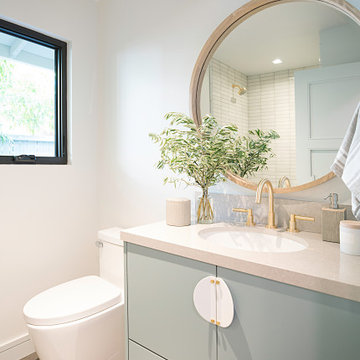
This guest bath features a high-gloss blue laminate vanity cabinet, with large round geometric powdercoated hardware, and a brass faucet. A round light wood mirror tops it off with a black flared light on the wall above. Warm gray porcelain floors look like limestone, but are more durable and stain-resistant. A warm grey countertop in a durable quartz means that this will hold up well.

Il progetto di Porta Romana è stato realizzato studiando una soluzione che valorizzasse al massimo lo spazio che inizialmente aveva la classica configurazione milanese di un appartamento in cui gli ambienti sono serviti da un corridoio.
Abbiamo voluto enfatizzare il punto di forza di questo appartamento: la sua luminosità.
Si tratta infatti di una casa che seppur al primo piano gode di ampio respiro, con la facciata principale che, non avendo palazzi a ridosso, si collega con un asse visivo a diversi isolati adiacenti.
Due ambienti ed il corridoio sono stati uniti e trasformati in un luminoso open space in cui troviamo la zona living e la cucina, con un tavolo allungabile, divano e un mobile tv su misura che include tre ante a tutt’altezza per spazio contenitore.
In ogni progetto mettiamo al primo posto il comfort del cliente. E’ per questo che nonostante si tratti di un bilocale sono stati ricavati due bagni: uno per gli ospiti e uno privato in camera.
Come già anticipato il focus principale è stata la luce; ecco allora che tra il bagno padronale e il bagno di servizio, che risulta cieco, è stata aperta una finestra nella parte superiore della parete confinante che porta luce naturale all’interno di quest’ultimo.
Infine, la camera padronale, di metratura generosa, è stata progettata individuando due zone: quella notte e quella lettura per cui è stata sfruttata una nicchia con delle mensole ed un piano d’appoggio. Il letto, invece, è stato incorniciato da un armadio a ponte realizzato su misura.
Fa da sfondo la carta da parati Wall&Decò, La Gabbia, in armonia con i toni neutri scelti per la camera e che caratterizza l’ambiente con il tema della natura.

The homeowners wanted to remodel the existing bath for the kids. The new kids bath features a tub shower combo with custom tile, and a large vanity with lots of storage for extra towels and other knick knacks.

Idee per un'ampia stanza da bagno tropicale con ante lisce, ante in legno bruno, zona vasca/doccia separata, WC monopezzo, piastrelle bianche, piastrelle in terracotta, pareti beige, pavimento in terracotta, lavabo sottopiano, top in pietra calcarea, pavimento beige, porta doccia a battente, top beige, toilette, due lavabi, mobile bagno sospeso e carta da parati
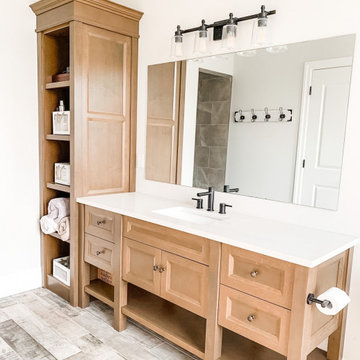
Foto di una grande stanza da bagno padronale country con consolle stile comò, ante in legno chiaro, vasca freestanding, WC a due pezzi, pareti beige, pavimento con piastrelle effetto legno, lavabo sottopiano, top in quarzo composito, pavimento marrone, top beige, un lavabo, mobile bagno freestanding e soffitto a volta
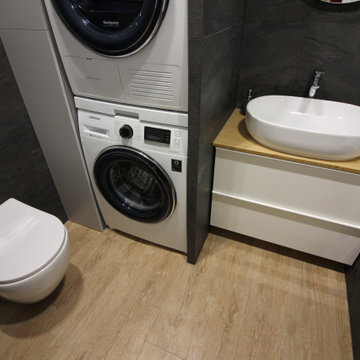
Foto di una piccola stanza da bagno padronale contemporanea con ante lisce, vasca sottopiano, vasca/doccia, WC sospeso, piastrelle nere, piastrelle in gres porcellanato, pareti grigie, pavimento in gres porcellanato, lavabo da incasso, top in legno, pavimento beige, doccia con tenda, top beige, lavanderia, un lavabo e mobile bagno sospeso

Hexagon Bathroom, Small Bathrooms Perth, Small Bathroom Renovations Perth, Bathroom Renovations Perth WA, Open Shower, Small Ensuite Ideas, Toilet In Shower, Shower and Toilet Area, Small Bathroom Ideas, Subway and Hexagon Tiles, Wood Vanity Benchtop, Rimless Toilet, Black Vanity Basin
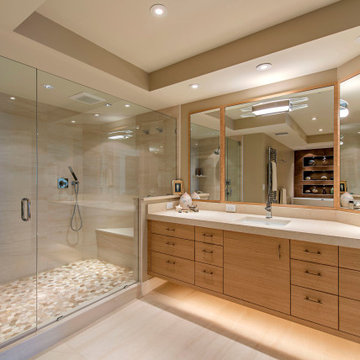
Idee per una grande stanza da bagno padronale minimal con ante lisce, ante in legno scuro, doccia alcova, piastrelle beige, pareti beige, lavabo sottopiano, pavimento beige, porta doccia a battente e top beige
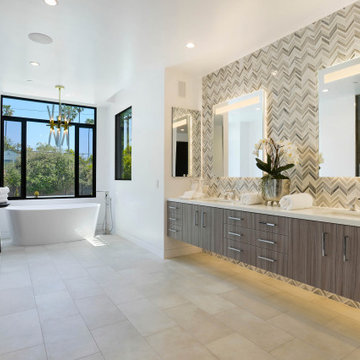
This 4 bedroom, 8 bathroom 5,800 square foot house was built from the ground up on a 9,600 square foot lot. Designed for California living with wide open entertaining spaces, the house boasts a full Savant System featuring integration of audio/video, lighting, comfort, surveillance with everything seamlessly tied into a central equipment location. Whether it’s the 65” outdoor TV and landscape audio system or the multiple media rooms scattered throughout the house with speakers in 12 zones, this home is made for easy connected living.
Bagni con top beige - Foto e idee per arredare
13

