Bagni con toilette - Foto e idee per arredare
Filtra anche per:
Budget
Ordina per:Popolari oggi
61 - 80 di 12.077 foto
1 di 3

A fun jack and jill bath where each room get's their own vanity but they share the toilet and tub/shower. Pattern floor tile make it fun and the cabinets and shiplap keep it bright.

The fixtures and finishes bring this primary bathroom to life.
Immagine di una piccola stanza da bagno padronale minimalista con ante lisce, ante beige, vasca freestanding, doccia ad angolo, WC monopezzo, pareti bianche, pavimento in gres porcellanato, lavabo da incasso, top in quarzo composito, pavimento grigio, porta doccia a battente, top grigio, toilette, due lavabi e mobile bagno sospeso
Immagine di una piccola stanza da bagno padronale minimalista con ante lisce, ante beige, vasca freestanding, doccia ad angolo, WC monopezzo, pareti bianche, pavimento in gres porcellanato, lavabo da incasso, top in quarzo composito, pavimento grigio, porta doccia a battente, top grigio, toilette, due lavabi e mobile bagno sospeso
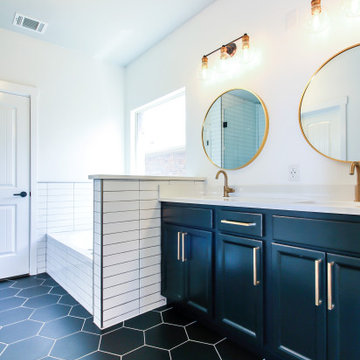
These are pictures of one of our latest remodel projects. We replaced the shower and all the tile surrounding the garden tub. The cabinets were re finished black and the floor was replaced using these mat black hexagon shaped tiles. All of the faucet fixtures and lights were also replaced. To update the contractor wall mirror, we added two round gold mirrors and vanity lights above.

This pullout accommodates a plugged in hair dryer or curling iron even when hot.
Foto di una grande stanza da bagno padronale classica con ante in stile shaker, ante bianche, doccia ad angolo, WC a due pezzi, piastrelle verdi, piastrelle di vetro, pareti blu, pavimento in marmo, lavabo sottopiano, top in quarzo composito, pavimento beige, porta doccia a battente, top bianco, toilette, due lavabi, mobile bagno incassato e soffitto a cassettoni
Foto di una grande stanza da bagno padronale classica con ante in stile shaker, ante bianche, doccia ad angolo, WC a due pezzi, piastrelle verdi, piastrelle di vetro, pareti blu, pavimento in marmo, lavabo sottopiano, top in quarzo composito, pavimento beige, porta doccia a battente, top bianco, toilette, due lavabi, mobile bagno incassato e soffitto a cassettoni
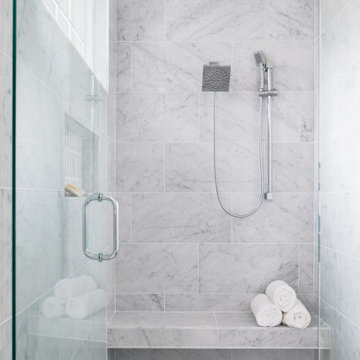
Ispirazione per una stanza da bagno padronale stile americano di medie dimensioni con ante in stile shaker, ante bianche, vasca freestanding, zona vasca/doccia separata, WC a due pezzi, piastrelle grigie, piastrelle di marmo, pareti bianche, pavimento in marmo, lavabo sottopiano, top in marmo, pavimento grigio, porta doccia a battente, top grigio, toilette, due lavabi e mobile bagno incassato

Edina Master bathroom renovation
Immagine di una grande stanza da bagno padronale country con ante in stile shaker, ante bianche, vasca freestanding, doccia aperta, WC a due pezzi, piastrelle bianche, piastrelle diamantate, pareti bianche, pavimento con piastrelle in ceramica, lavabo sottopiano, top in quarzo composito, pavimento bianco, porta doccia a battente, top bianco, toilette, due lavabi, mobile bagno incassato e pareti in perlinato
Immagine di una grande stanza da bagno padronale country con ante in stile shaker, ante bianche, vasca freestanding, doccia aperta, WC a due pezzi, piastrelle bianche, piastrelle diamantate, pareti bianche, pavimento con piastrelle in ceramica, lavabo sottopiano, top in quarzo composito, pavimento bianco, porta doccia a battente, top bianco, toilette, due lavabi, mobile bagno incassato e pareti in perlinato

Esempio di una piccola stanza da bagno padronale design con ante lisce, ante in legno bruno, vasca freestanding, vasca/doccia, WC monopezzo, piastrelle multicolore, piastrelle in gres porcellanato, pareti grigie, pavimento in gres porcellanato, lavabo a bacinella, top in quarzo composito, pavimento grigio, porta doccia scorrevole, top bianco, toilette, due lavabi e soffitto a volta
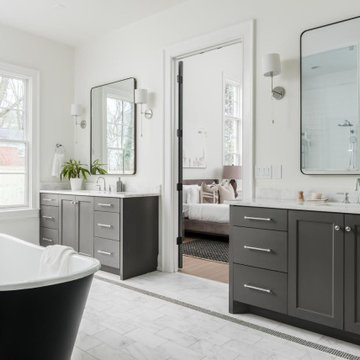
Idee per una grande stanza da bagno padronale classica con ante in stile shaker, ante marroni, vasca freestanding, doccia doppia, WC monopezzo, pareti bianche, pavimento in marmo, lavabo sottopiano, top in marmo, pavimento bianco, doccia aperta, top bianco, toilette, due lavabi e mobile bagno incassato
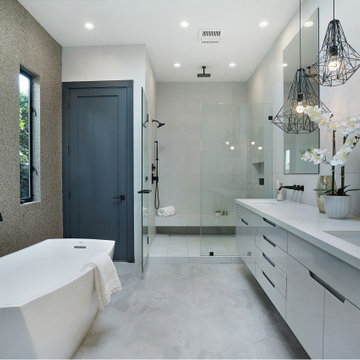
Ispirazione per una stanza da bagno contemporanea con ante lisce, ante grigie, vasca freestanding, doccia alcova, piastrelle grigie, lavabo sottopiano, pavimento grigio, porta doccia a battente, top bianco, panca da doccia, toilette, due lavabi e mobile bagno sospeso

Primary bathroom in Denver, CO. His and hers freestanding vanities on top of mixed herring bone and large format marble floors. Freestanding bath and walk-in shower.

Master bathroom of modern farmhouse featuring black mirrors, black faucets, black hardware, pendant lighting, white quartz, and marble hex tiles.
Immagine di una grande stanza da bagno padronale country con ante in stile shaker, ante grigie, vasca freestanding, doccia alcova, WC monopezzo, piastrelle bianche, piastrelle in ceramica, pareti grigie, pavimento con piastrelle in ceramica, lavabo sottopiano, top in quarzo composito, pavimento bianco, porta doccia a battente, top bianco, toilette, due lavabi e mobile bagno incassato
Immagine di una grande stanza da bagno padronale country con ante in stile shaker, ante grigie, vasca freestanding, doccia alcova, WC monopezzo, piastrelle bianche, piastrelle in ceramica, pareti grigie, pavimento con piastrelle in ceramica, lavabo sottopiano, top in quarzo composito, pavimento bianco, porta doccia a battente, top bianco, toilette, due lavabi e mobile bagno incassato

This Project was so fun, the client was a dream to work with. So open to new ideas.
Since this is on a canal the coastal theme was prefect for the client. We gutted both bathrooms. The master bath was a complete waste of space, a huge tub took much of the room. So we removed that and shower which was all strange angles. By combining the tub and shower into a wet room we were able to do 2 large separate vanities and still had room to space.
The guest bath received a new coastal look as well which included a better functioning shower.

The goal of this master bath transformation was to stay within existing footprint and improve the look, storage and functionality of the master bath. Right Wall: Along the right wall, designers gain footage and enlarge both the shower and water closet by replacing the existing tub and outdated surround with a freestanding Roman soaking tub. They use glass shower walls so natural light can illuminate the formerly dark, enclosed corner shower. From the footage gained from the tub area, designers add a toiletry closet in the water closet. They integrate the room's trim and window's valance to conceal a dropdown privacy shade over the leaded glass window behind the tub. Left Wall: A sink area originally located along the back wall is reconfigured into a symmetrical double-sink vanity along the left wall. Both sink mirrors are flanked by shelves of storage hidden behind tall, slender doors that are configured in the vanity to mimic columns. Back Wall: The back wall unit is built for storage and display, plus it houses a television that intentionally blends into the deep coloration of the millwork. The positioning of the television allows it to be watched from multiple vantage points – even from the shower. An under counter refrigerator is located in the lower left portion of unit.
Anthony Bonisolli Photography

The homeowners of this large single-family home in Fairfax Station suburb of Virginia, desired a remodel of their master bathroom. The homeowners selected an open concept for the master bathroom.
We relocated and enlarged the shower. The prior built-in tub was removed and replaced with a slip-free standing tub. The commode was moved the other side of the bathroom in its own space. The bathroom was enlarged by taking a few feet of space from an adjacent closet and bedroom to make room for two separate vanity spaces. The doorway was widened which required relocating ductwork and plumbing to accommodate the spacing. A new barn door is now the bathroom entrance. Each of the vanities are equipped with decorative mirrors and sconce lights. We removed a window for placement of the new shower which required new siding and framing to create a seamless exterior appearance. Elegant plank porcelain floors with embedded hexagonal marble inlay for shower floor and surrounding tub make this memorable transformation. The shower is equipped with multi-function shower fixtures, a hand shower and beautiful custom glass inlay on feature wall. A custom French-styled door shower enclosure completes this elegant shower area. The heated floors and heated towel warmers are among other new amenities.
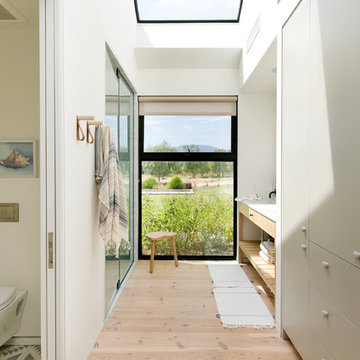
Ispirazione per una stanza da bagno padronale country con ante lisce, ante grigie, doccia alcova, WC sospeso, pareti bianche, pavimento in legno massello medio, lavabo sottopiano, pavimento marrone, porta doccia a battente, top bianco e toilette

Idee per una grande stanza da bagno padronale tradizionale con ante con riquadro incassato, ante in legno chiaro, vasca freestanding, doccia alcova, WC a due pezzi, piastrelle bianche, piastrelle in gres porcellanato, pareti bianche, pavimento con piastrelle a mosaico, lavabo sottopiano, top in marmo, pavimento bianco, porta doccia a battente, top multicolore, toilette, due lavabi e mobile bagno incassato

Immagine di una grande stanza da bagno padronale classica con ante lisce, ante in legno scuro, vasca freestanding, doccia ad angolo, WC monopezzo, piastrelle marroni, piastrelle effetto legno, pareti bianche, pavimento in marmo, lavabo sottopiano, top in marmo, pavimento bianco, porta doccia a battente, top bianco, toilette, due lavabi, mobile bagno incassato e soffitto a volta

An elegant transitional bathroom with a serene ambiance is depicted in this image. The white walls serve as a clean backdrop for the eye-catching hand-painted blue and green floor tiles that add a touch of artistic flair to the space. The focal point of the room is a striking double vanity, tastefully painted in a calming shade of blue, adorned with a large wall to wall mirror with a smaller decorative mirror mounted atop. The attention to detail is evident, as beautifully designed wall sconces are placed on either side of the vanities, contributing to the overall aesthetic appeal of the bathroom. Moving further into the room, a sleek white quartz countertop offers both functionality and style. The plumbing fixtures, elegantly finished in brass, complement the luxurious atmosphere. This bathroom is a perfect blend of comfort and sophistication. The result is a welcoming and chic environment designed to provide both convenience and a visual delight to anyone who steps inside.

Esempio di una grande stanza da bagno padronale tradizionale con ante lisce, ante bianche, vasca freestanding, doccia alcova, piastrelle bianche, piastrelle in gres porcellanato, pareti bianche, pavimento in gres porcellanato, lavabo sottopiano, top in marmo, pavimento bianco, porta doccia a battente, top bianco, toilette, un lavabo e mobile bagno incassato

High end, luxury finishes, a free standing tub, make up area with lighted mirror & an incredible walk in shower create an elegant and beautiful primary bath suite! With matte black faucets & hardware, white Shaker cabinets, gorgeous marble, quartz counters and lots of fun details, we created a welcoming space for the clients…including a private coffee bar and how about the his & hers closets?
Bagni con toilette - Foto e idee per arredare
4

