Bagni con toilette e soffitto ribassato - Foto e idee per arredare
Filtra anche per:
Budget
Ordina per:Popolari oggi
121 - 140 di 484 foto
1 di 3
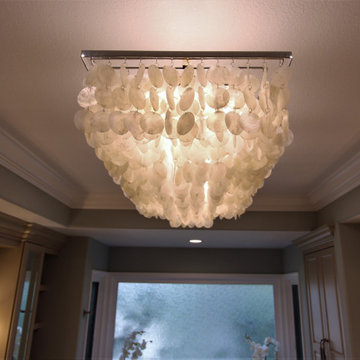
Glamorous Spa Bath. Dual vanities give both clients their own space with lots of storage. One vanity attaches to the tub with some open display and a little lift up door the tub deck extends into which is a great place to tuck away all the tub supplies and toiletries. On the other side of the tub is a recessed linen cabinet that hides a tv inside on a hinged arm so that when the client soaks for therapy in the tub they can enjoy watching tv. On the other side of the bathroom is the shower and toilet room. The shower is large with a corner seat and hand shower and a soap niche. Little touches like a slab cap on the top of the curb, seat and inside the niche look great but will also help with cleaning by eliminating the grout joints. Extra storage over the toilet is very convenient. But the favorite items of the client are all the sparkles including the beveled mirror pieces at the vanity cabinets, the mother of pearl large chandelier and sconces, the bits of glass and mirror in the countertops and a few crystal knobs and polished nickel touches. (Photo Credit; Shawn Lober Construction)
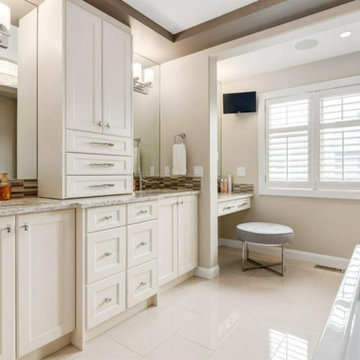
Immagine di una stanza da bagno padronale chic di medie dimensioni con ante in stile shaker, ante bianche, vasca freestanding, doccia alcova, piastrelle marroni, piastrelle in ceramica, pareti marroni, pavimento con piastrelle in ceramica, lavabo sottopiano, top in quarzo composito, pavimento beige, porta doccia a battente, top bianco, toilette, due lavabi, mobile bagno incassato e soffitto ribassato
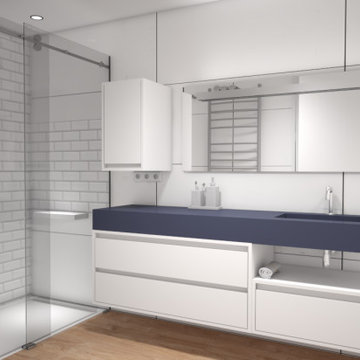
Idee per una piccola stanza da bagno con doccia minimalista con ante lisce, ante blu, doccia alcova, piastrelle bianche, piastrelle effetto legno, pareti bianche, lavabo integrato, top in superficie solida, pavimento marrone, porta doccia scorrevole, top blu, toilette, un lavabo, mobile bagno sospeso e soffitto ribassato
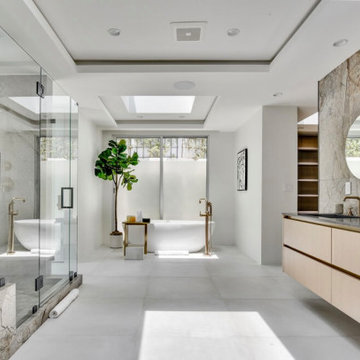
The oversized shower flanks the opposite side of the bathroom. Two separate toilet rooms are beyond, the tub area opens onto a small zen garden yet, frosted glass, allows for privacy. To the right, an opening leads into the closet. Polished brass fixtures throughout.
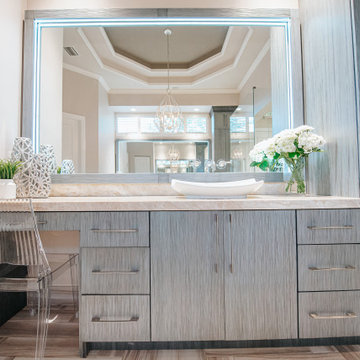
Luxurious master bathroom
Ispirazione per una grande stanza da bagno padronale classica con ante lisce, ante grigie, vasca freestanding, doccia doppia, bidè, piastrelle blu, piastrelle di vetro, pareti beige, pavimento in gres porcellanato, lavabo sottopiano, top in quarzite, pavimento beige, porta doccia a battente, top beige, toilette, due lavabi, mobile bagno incassato e soffitto ribassato
Ispirazione per una grande stanza da bagno padronale classica con ante lisce, ante grigie, vasca freestanding, doccia doppia, bidè, piastrelle blu, piastrelle di vetro, pareti beige, pavimento in gres porcellanato, lavabo sottopiano, top in quarzite, pavimento beige, porta doccia a battente, top beige, toilette, due lavabi, mobile bagno incassato e soffitto ribassato
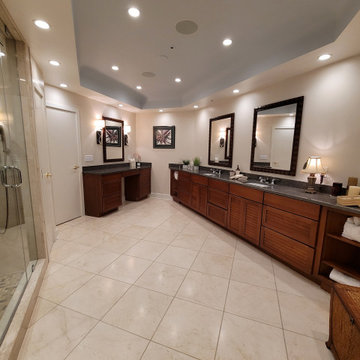
This luxurious, spa inspired guest bathroom is expansive. Including custom built Brazilian cherry cabinetry topped with gorgeous grey granite, double sinks, vanity, a fabulous steam shower, separate water closet with Kohler toilet and bidet, and large linen closet.
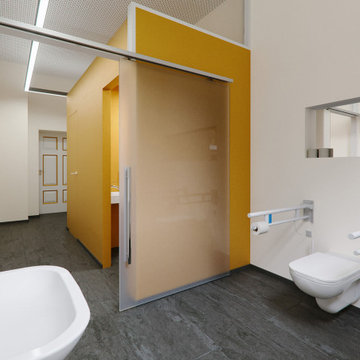
Immagine di una stanza da bagno moderna di medie dimensioni con nessun'anta, pareti gialle, pavimento con piastrelle in ceramica, top piastrellato, pavimento grigio, top bianco, toilette, un lavabo, mobile bagno sospeso, soffitto ribassato e carta da parati
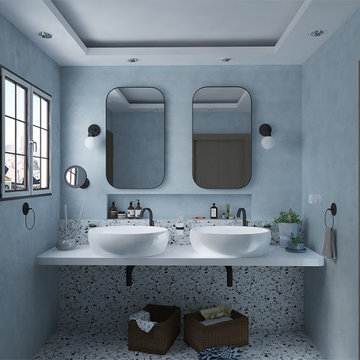
Family Simple Bathroom For Whom Has a big Number Of Family Members.
Ispirazione per una grande stanza da bagno moderna con WC a due pezzi, piastrelle blu, pareti blu, pavimento alla veneziana, lavabo a bacinella, pavimento multicolore, top bianco, toilette, due lavabi e soffitto ribassato
Ispirazione per una grande stanza da bagno moderna con WC a due pezzi, piastrelle blu, pareti blu, pavimento alla veneziana, lavabo a bacinella, pavimento multicolore, top bianco, toilette, due lavabi e soffitto ribassato
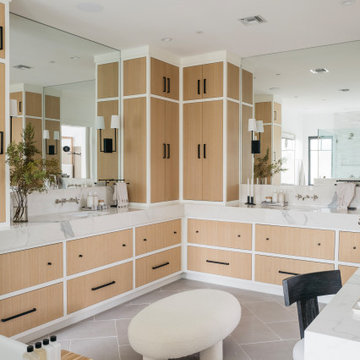
Ispirazione per una grande stanza da bagno con doccia chic con nessun'anta, ante marroni, WC monopezzo, piastrelle bianche, pareti bianche, pavimento in cementine, lavabo sottopiano, top in marmo, pavimento nero, top bianco, toilette, un lavabo, mobile bagno freestanding, soffitto ribassato e pannellatura
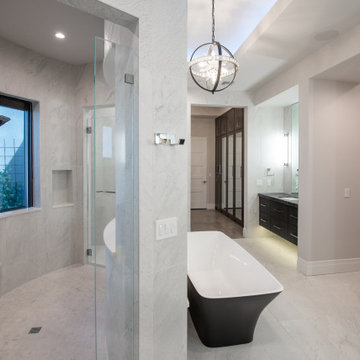
This Desert Mountain gem, nestled in the mountains of Mountain Skyline Village, offers both views for miles and secluded privacy. Multiple glass pocket doors disappear into the walls to reveal the private backyard resort-like retreat. Extensive tiered and integrated retaining walls allow both a usable rear yard and an expansive front entry and driveway to greet guests as they reach the summit. Inside the wine and libations can be stored and shared from several locations in this entertainer’s dream.
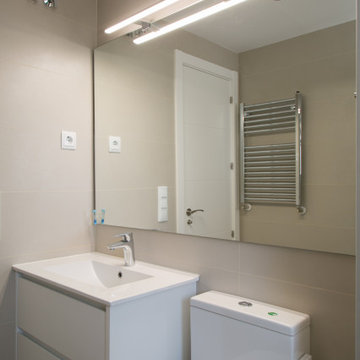
Immagine di una piccola stanza da bagno padronale minimal con consolle stile comò, ante bianche, doccia a filo pavimento, piastrelle beige, piastrelle in ceramica, pareti beige, pavimento in gres porcellanato, pavimento marrone, toilette, un lavabo e soffitto ribassato
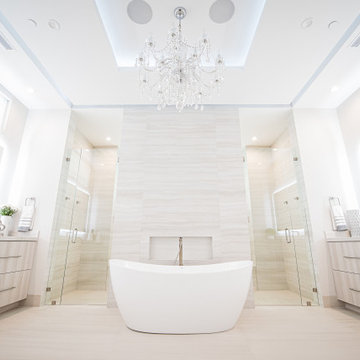
Luxurious spa like master bathroom
Immagine di un'ampia stanza da bagno padronale minimalista con ante lisce, ante beige, vasca freestanding, zona vasca/doccia separata, bidè, piastrelle bianche, piastrelle in gres porcellanato, pareti bianche, pavimento in gres porcellanato, lavabo sottopiano, top in quarzite, pavimento beige, porta doccia a battente, top beige, toilette, due lavabi, mobile bagno incassato e soffitto ribassato
Immagine di un'ampia stanza da bagno padronale minimalista con ante lisce, ante beige, vasca freestanding, zona vasca/doccia separata, bidè, piastrelle bianche, piastrelle in gres porcellanato, pareti bianche, pavimento in gres porcellanato, lavabo sottopiano, top in quarzite, pavimento beige, porta doccia a battente, top beige, toilette, due lavabi, mobile bagno incassato e soffitto ribassato
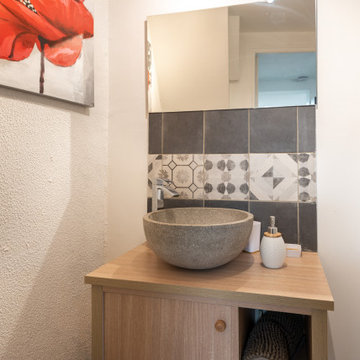
Esempio di una piccola stanza da bagno padronale nordica con ante a filo, ante beige, doccia a filo pavimento, WC monopezzo, piastrelle grigie, piastrelle a mosaico, pareti bianche, pavimento in compensato, lavabo rettangolare, top in legno, pavimento marrone, doccia con tenda, top beige, toilette, un lavabo, mobile bagno sospeso, soffitto ribassato e carta da parati
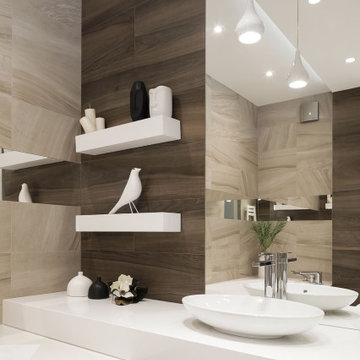
Заказчиком проекта выступила современная семья с одним ребенком. Объект нам достался уже с начатым ремонтом. Поэтому пришлось все ломать и начинать с нуля. Глобальной перепланировки достичь не удалось, т.к. практически все стены были несущие. В некоторых местах мы расширили проемы, а именно вход в кухню, холл и гардеробную с дополнительным усилением. Прошли процедуру согласования и начали разрабатывать детальный проект по оформлению интерьера. В дизайн-проекте мы хотели создать некую единую концепцию всей квартиры с применением отделки под дерево и камень. Одна из фишек данного интерьера - это просто потрясающие двери до потолка в скрытом коробе, производство фабрики Sofia и скрытый плинтус. Полотно двери и плинтус находится в одной плоскости со стеной, что делает интерьер непрерывным без лишних деталей. По нашей задумке они сделаны под окраску - в цвет стен. Несмотря на то, что они супер круто смотрятся и необыкновенно гармонируют в интерьере, мы должны понимать, что их монтаж и дальнейшие подводки стыков и откосов требуют высокой квалификации и аккуратностям строителей.
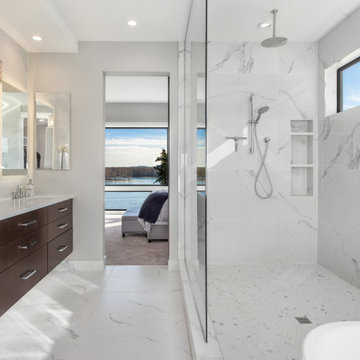
A fresh new look to go with the beautiful lake views! Our clients wanted to reconstruct their lake house to the home of their dreams while staying in budget. This custom home with "contemporary" aesthetic was made possible through our thorough Design, Permitting & Construction process. The family is now able to enjoy all views starting from their drive way.

The substantial master bath is accessed from the office space through a barn door. The master bath is part of an addition. The space is adorned with marble walls and a luxurious bath area. Tray ceilings help anchor each space while concealing all mechanical, plumbing and electrical systems.
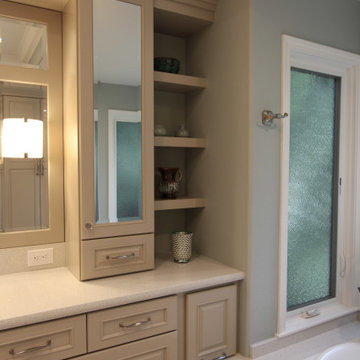
Glamorous Spa Bath. Dual vanities give both clients their own space with lots of storage. One vanity attaches to the tub with some open display and a little lift up door the tub deck extends into which is a great place to tuck away all the tub supplies and toiletries. On the other side of the tub is a recessed linen cabinet that hides a tv inside on a hinged arm so that when the client soaks for therapy in the tub they can enjoy watching tv. On the other side of the bathroom is the shower and toilet room. The shower is large with a corner seat and hand shower and a soap niche. Little touches like a slab cap on the top of the curb, seat and inside the niche look great but will also help with cleaning by eliminating the grout joints. Extra storage over the toilet is very convenient. But the favorite items of the client are all the sparkles including the beveled mirror pieces at the vanity cabinets, the mother of pearl large chandelier and sconces, the bits of glass and mirror in the countertops and a few crystal knobs and polished nickel touches. (Photo Credit; Shawn Lober Construction)
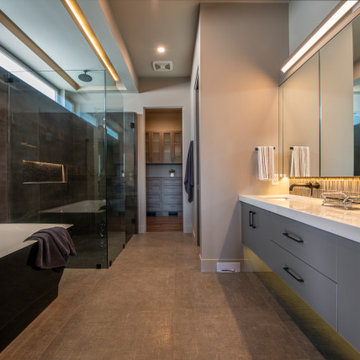
Ensuite Bathroom
Idee per una stanza da bagno padronale minimal con ante lisce, ante grigie, vasca freestanding, doccia a filo pavimento, piastrelle di vetro, pavimento con piastrelle in ceramica, lavabo sottopiano, top in quarzo composito, pavimento grigio, porta doccia a battente, top bianco, toilette, due lavabi, mobile bagno incassato e soffitto ribassato
Idee per una stanza da bagno padronale minimal con ante lisce, ante grigie, vasca freestanding, doccia a filo pavimento, piastrelle di vetro, pavimento con piastrelle in ceramica, lavabo sottopiano, top in quarzo composito, pavimento grigio, porta doccia a battente, top bianco, toilette, due lavabi, mobile bagno incassato e soffitto ribassato
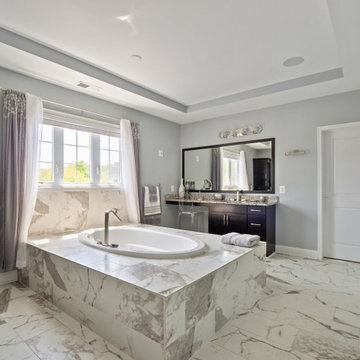
Master Bath Staging
Foto di una grande stanza da bagno padronale con ante in stile shaker, ante marroni, vasca da incasso, WC monopezzo, piastrelle grigie, pareti grigie, pavimento in marmo, lavabo da incasso, top in granito, pavimento multicolore, porta doccia a battente, top multicolore, toilette, due lavabi, mobile bagno incassato e soffitto ribassato
Foto di una grande stanza da bagno padronale con ante in stile shaker, ante marroni, vasca da incasso, WC monopezzo, piastrelle grigie, pareti grigie, pavimento in marmo, lavabo da incasso, top in granito, pavimento multicolore, porta doccia a battente, top multicolore, toilette, due lavabi, mobile bagno incassato e soffitto ribassato
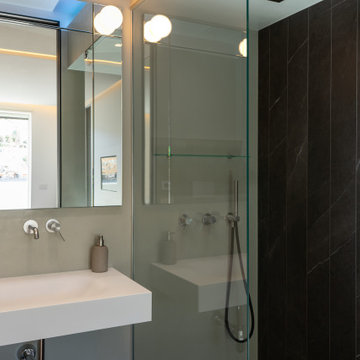
Bagno in camera.
Esempio di una piccola stanza da bagno con doccia minimal con doccia a filo pavimento, WC sospeso, piastrelle nere, piastrelle in gres porcellanato, pareti grigie, pavimento in gres porcellanato, lavabo sospeso, pavimento nero, doccia aperta, top bianco, toilette, un lavabo, mobile bagno freestanding e soffitto ribassato
Esempio di una piccola stanza da bagno con doccia minimal con doccia a filo pavimento, WC sospeso, piastrelle nere, piastrelle in gres porcellanato, pareti grigie, pavimento in gres porcellanato, lavabo sospeso, pavimento nero, doccia aperta, top bianco, toilette, un lavabo, mobile bagno freestanding e soffitto ribassato
Bagni con toilette e soffitto ribassato - Foto e idee per arredare
7

