Bagni con toilette e soffitto ribassato - Foto e idee per arredare
Filtra anche per:
Budget
Ordina per:Popolari oggi
141 - 160 di 484 foto
1 di 3
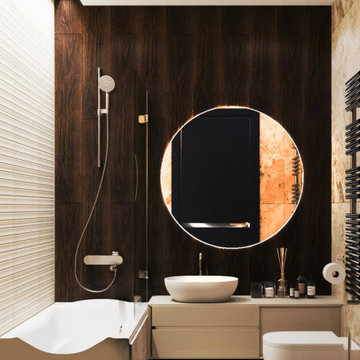
В квартире 2 полноценных санузла: один с ванной, другой с душевой кабиной. Дизайн комнат выдержан в едином стиле и цветовой гамме. Коричневый цвет вызывает ощущение комфорта и умиротворения. За счёт большого количества ниш мы спроектировали места для хранения банных принадлежностей. Обе комнаты полностью оформлены плиткой.
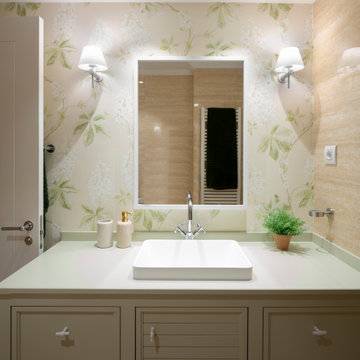
Proyecto de decoración de reforma integral de vivienda: Sube Interiorismo, Bilbao.
Fotografía Erlantz Biderbost
Foto di una stanza da bagno padronale chic di medie dimensioni con consolle stile comò, ante bianche, doccia a filo pavimento, WC sospeso, piastrelle beige, piastrelle di marmo, pareti beige, pavimento con piastrelle effetto legno, lavabo sottopiano, top in legno, pavimento marrone, porta doccia a battente, top verde, toilette, un lavabo, mobile bagno incassato, soffitto ribassato e carta da parati
Foto di una stanza da bagno padronale chic di medie dimensioni con consolle stile comò, ante bianche, doccia a filo pavimento, WC sospeso, piastrelle beige, piastrelle di marmo, pareti beige, pavimento con piastrelle effetto legno, lavabo sottopiano, top in legno, pavimento marrone, porta doccia a battente, top verde, toilette, un lavabo, mobile bagno incassato, soffitto ribassato e carta da parati
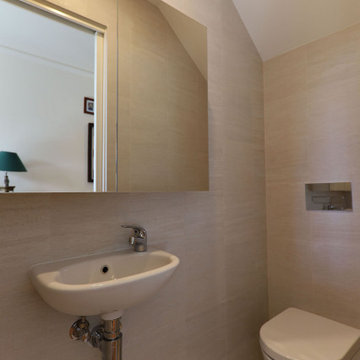
This two story terrace in Bondi Junction only had one bathroom and toilet upstairs.
In this project we formed and constructed a separate toilet room complete with basin and mirror cabinet to the 1st floor living area.
It was a bit of a challenge but by utilising the available floor space under the stairs we were able to create a toilet room with additional storage cabinets, All without taking up any valuable living area floor space.
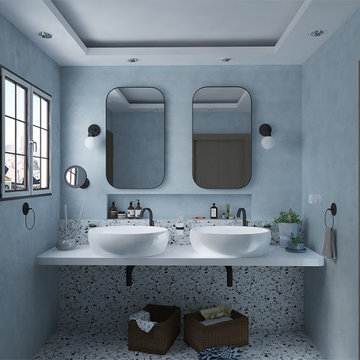
Family Simple Bathroom For Whom Has a big Number Of Family Members.
Ispirazione per una grande stanza da bagno moderna con WC a due pezzi, piastrelle blu, pareti blu, pavimento alla veneziana, lavabo a bacinella, pavimento multicolore, top bianco, toilette, due lavabi e soffitto ribassato
Ispirazione per una grande stanza da bagno moderna con WC a due pezzi, piastrelle blu, pareti blu, pavimento alla veneziana, lavabo a bacinella, pavimento multicolore, top bianco, toilette, due lavabi e soffitto ribassato
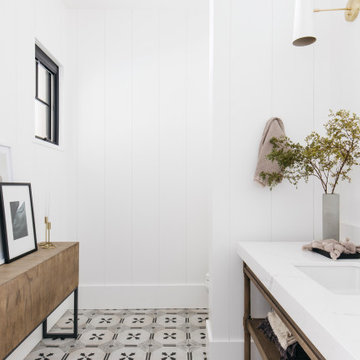
Foto di una grande stanza da bagno con doccia classica con nessun'anta, ante marroni, WC monopezzo, piastrelle bianche, pareti bianche, pavimento in cementine, lavabo sottopiano, top in marmo, pavimento nero, top bianco, toilette, un lavabo, mobile bagno freestanding, soffitto ribassato e pannellatura

Closeup of the bathtub area.
Ispirazione per un'ampia stanza da bagno padronale minimal con ante lisce, ante in legno chiaro, vasca freestanding, doccia doppia, WC sospeso, piastrelle multicolore, lastra di pietra, pareti bianche, pavimento in gres porcellanato, lavabo sottopiano, top in marmo, pavimento grigio, porta doccia a battente, top grigio, toilette, due lavabi, mobile bagno sospeso e soffitto ribassato
Ispirazione per un'ampia stanza da bagno padronale minimal con ante lisce, ante in legno chiaro, vasca freestanding, doccia doppia, WC sospeso, piastrelle multicolore, lastra di pietra, pareti bianche, pavimento in gres porcellanato, lavabo sottopiano, top in marmo, pavimento grigio, porta doccia a battente, top grigio, toilette, due lavabi, mobile bagno sospeso e soffitto ribassato
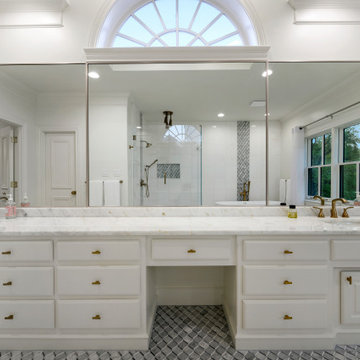
This Highland Park transitional Georgian EnSuite creates a graceful balance between old and new. Completely remodeled in 2019 and 2020. Stately appeal mixed with timeless American comfort and contemporary features make this bathroom truly unique.
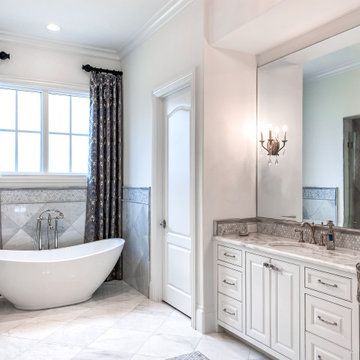
As you walk through the front doors of this Modern Day French Chateau, you are immediately greeted with fresh and airy spaces with vast hallways, tall ceilings, and windows. Specialty moldings and trim, along with the curated selections of luxury fabrics and custom furnishings, drapery, and beddings, create the perfect mixture of French elegance.
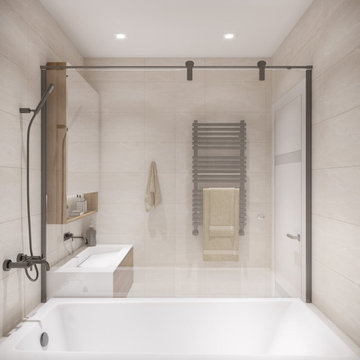
Ванная комната не отличается от общей концепции дизайна: светлая, уютная и присутствие древесной отделки. Изначально, заказчик предложил вариант голубой плитки, как цветовая гамма в спальне. Ему было предложено два варианта: по его пожеланию и по идее дизайнера, которая включает в себя общий стиль интерьера. Заказчик предпочёл вариант дизайнера, что ещё раз подтвердило её опыт и умение понимать клиента.
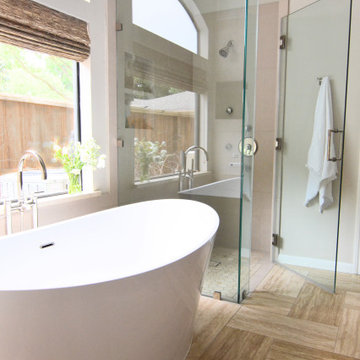
In the course of our design work, we completely re-worked the kitchen layout, designed new cabinetry for the kitchen, bathrooms, and living areas. The new great room layout provides a focal point in the fireplace and creates additional seating without moving walls. On the upper floor, we significantly remodeled all the bathrooms. The color palette was simplified and calmed by using a cool palette of grays, blues, and natural textures.
Our aesthetic goal for the project was to assemble a warm, casual, family-friendly palette of materials; linen, leather, natural wood and stone, cozy rugs, and vintage textiles. The reclaimed beam as a mantle and subtle grey walls create a strong graphic element which is balanced and echoed by more delicate textile patterns.
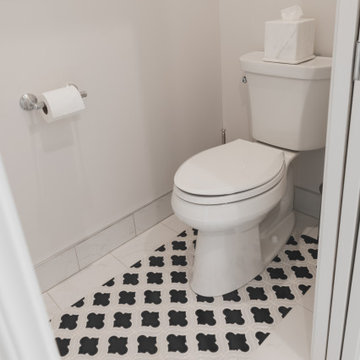
Idee per una stanza da bagno padronale classica di medie dimensioni con consolle stile comò, ante bianche, vasca con piedi a zampa di leone, doccia doppia, WC a due pezzi, piastrelle bianche, piastrelle in gres porcellanato, pareti grigie, pavimento in gres porcellanato, lavabo sottopiano, top in superficie solida, pavimento bianco, porta doccia a battente, top bianco, toilette, due lavabi, mobile bagno incassato e soffitto ribassato
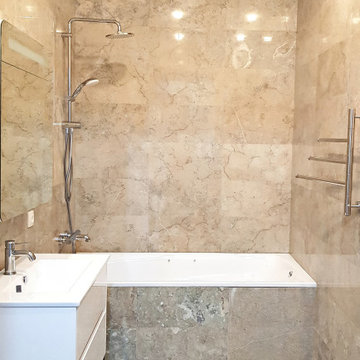
Ispirazione per una stanza da bagno padronale minimal di medie dimensioni con ante lisce, ante bianche, vasca ad alcova, WC monopezzo, piastrelle multicolore, piastrelle di marmo, pavimento in marmo, lavabo da incasso, doccia con tenda, top bianco, toilette, un lavabo, mobile bagno sospeso e soffitto ribassato
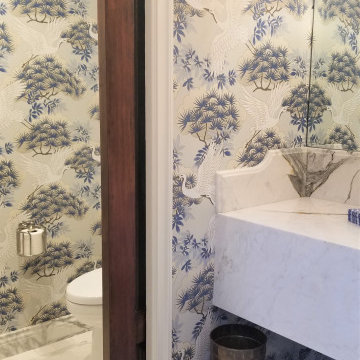
Ispirazione per una stanza da bagno con doccia stile marino di medie dimensioni con WC monopezzo, pavimento in marmo, lavabo sottopiano, top in marmo, pavimento grigio, top grigio, toilette, un lavabo, mobile bagno sospeso, soffitto ribassato e carta da parati
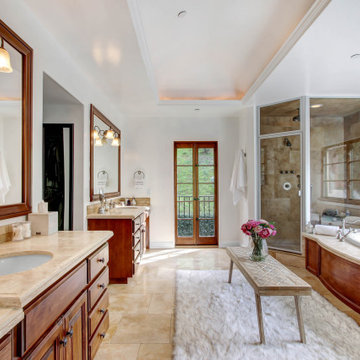
Idee per una stanza da bagno padronale tradizionale con ante con bugna sagomata, ante in legno scuro, vasca da incasso, doccia ad angolo, piastrelle marroni, lavabo sottopiano, pavimento beige, porta doccia a battente, top beige, toilette, due lavabi, mobile bagno incassato e soffitto ribassato
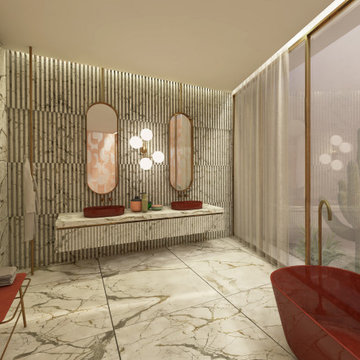
Ispirazione per una grande stanza da bagno padronale design con vasca da incasso, piastrelle bianche, pareti bianche, top in marmo, top bianco, due lavabi, ante bianche, vasca/doccia, WC sospeso, piastrelle in pietra, lavabo da incasso, doccia aperta, toilette, mobile bagno sospeso e soffitto ribassato
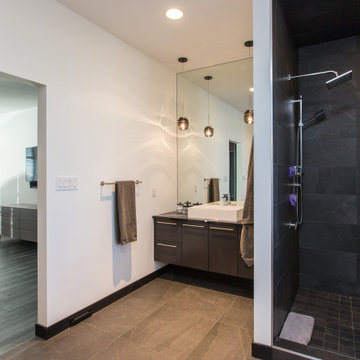
Foto di una stanza da bagno padronale contemporanea con pareti bianche, pavimento in laminato, pavimento grigio, soffitto ribassato, pareti in legno, ante lisce, ante in legno bruno, vasca freestanding, doccia alcova, WC monopezzo, piastrelle nere, piastrelle in ceramica, lavabo a bacinella, top in quarzo composito, porta doccia a battente, top nero, toilette, due lavabi e mobile bagno sospeso
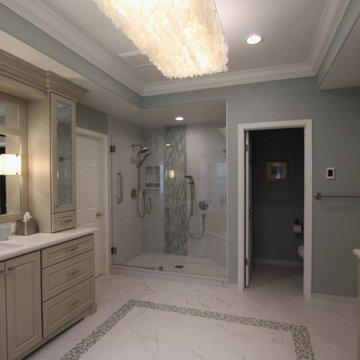
Glamorous Spa Bath. Dual vanities give both clients their own space with lots of storage. One vanity attaches to the tub with some open display and a little lift up door the tub deck extends into which is a great place to tuck away all the tub supplies and toiletries. On the other side of the tub is a recessed linen cabinet that hides a tv inside on a hinged arm so that when the client soaks for therapy in the tub they can enjoy watching tv. On the other side of the bathroom is the shower and toilet room. The shower is large with a corner seat and hand shower and a soap niche. Little touches like a slab cap on the top of the curb, seat and inside the niche look great but will also help with cleaning by eliminating the grout joints. Extra storage over the toilet is very convenient. But the favorite items of the client are all the sparkles including the beveled mirror pieces at the vanity cabinets, the mother of pearl large chandelier and sconces, the bits of glass and mirror in the countertops and a few crystal knobs and polished nickel touches. (Photo Credit; Shawn Lober Construction)
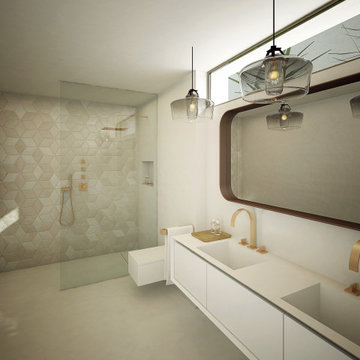
Espacio interior. Baño en suite. Tonos claros con mucha luz natural. Diseño de interiores
Idee per una grande stanza da bagno padronale moderna con ante lisce, ante beige, doccia a filo pavimento, WC monopezzo, piastrelle beige, piastrelle in ceramica, pareti bianche, pavimento in cemento, lavabo integrato, top in pietra calcarea, pavimento grigio, top beige, toilette, due lavabi, mobile bagno incassato e soffitto ribassato
Idee per una grande stanza da bagno padronale moderna con ante lisce, ante beige, doccia a filo pavimento, WC monopezzo, piastrelle beige, piastrelle in ceramica, pareti bianche, pavimento in cemento, lavabo integrato, top in pietra calcarea, pavimento grigio, top beige, toilette, due lavabi, mobile bagno incassato e soffitto ribassato
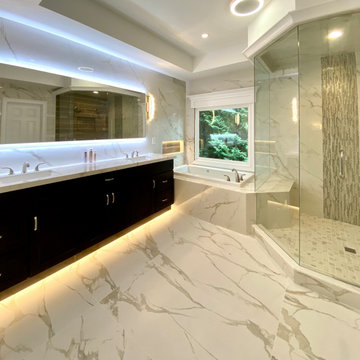
Master Bath Remodel - Before and After Photos Provided. This Master Bathroom remodel includes a frameless Shower with two different types of tile. The floors and walls are porcelain tile. New double vanity cabinets in dark brown. Lighting installed under the cabinets and in the room with the toilet.
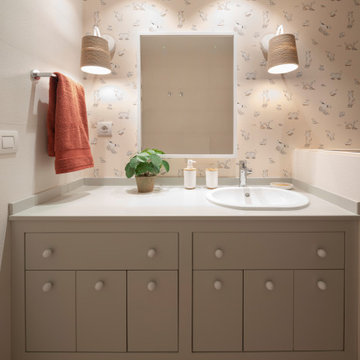
Proyecto de decoración de reforma integral de vivienda: Sube Interiorismo, Bilbao.
Fotografía Erlantz Biderbost
Foto di una stanza da bagno per bambini classica di medie dimensioni con consolle stile comò, ante bianche, vasca ad alcova, WC sospeso, piastrelle beige, piastrelle effetto legno, pareti beige, pavimento con piastrelle effetto legno, lavabo sottopiano, top in legno, pavimento marrone, top grigio, toilette, un lavabo, mobile bagno incassato, soffitto ribassato e carta da parati
Foto di una stanza da bagno per bambini classica di medie dimensioni con consolle stile comò, ante bianche, vasca ad alcova, WC sospeso, piastrelle beige, piastrelle effetto legno, pareti beige, pavimento con piastrelle effetto legno, lavabo sottopiano, top in legno, pavimento marrone, top grigio, toilette, un lavabo, mobile bagno incassato, soffitto ribassato e carta da parati
Bagni con toilette e soffitto ribassato - Foto e idee per arredare
8

