Bagni con soffitto ribassato - Foto e idee per arredare
Filtra anche per:
Budget
Ordina per:Popolari oggi
41 - 60 di 1.266 foto
1 di 3

A complete powder room with wall panels, a fully-covered vanity box, and a mirror border made of natural onyx marble.
Ispirazione per un piccolo bagno di servizio minimalista con ante lisce, ante beige, WC monopezzo, piastrelle beige, piastrelle di marmo, pareti beige, pavimento in ardesia, lavabo integrato, top in marmo, pavimento nero, top beige, mobile bagno freestanding, soffitto ribassato e pannellatura
Ispirazione per un piccolo bagno di servizio minimalista con ante lisce, ante beige, WC monopezzo, piastrelle beige, piastrelle di marmo, pareti beige, pavimento in ardesia, lavabo integrato, top in marmo, pavimento nero, top beige, mobile bagno freestanding, soffitto ribassato e pannellatura
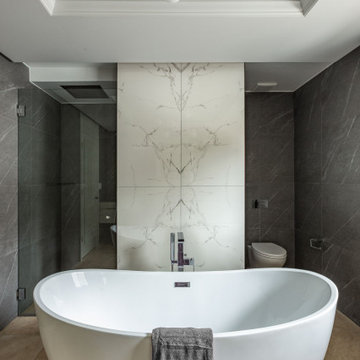
Custom Master Bathroom
Esempio di una grande stanza da bagno padronale chic con ante lisce, ante bianche, vasca freestanding, doccia alcova, WC sospeso, piastrelle grigie, piastrelle in ceramica, pareti grigie, pavimento in travertino, lavabo a bacinella, top in quarzo composito, pavimento beige, porta doccia a battente, top bianco, nicchia, due lavabi, mobile bagno sospeso, soffitto ribassato e pannellatura
Esempio di una grande stanza da bagno padronale chic con ante lisce, ante bianche, vasca freestanding, doccia alcova, WC sospeso, piastrelle grigie, piastrelle in ceramica, pareti grigie, pavimento in travertino, lavabo a bacinella, top in quarzo composito, pavimento beige, porta doccia a battente, top bianco, nicchia, due lavabi, mobile bagno sospeso, soffitto ribassato e pannellatura
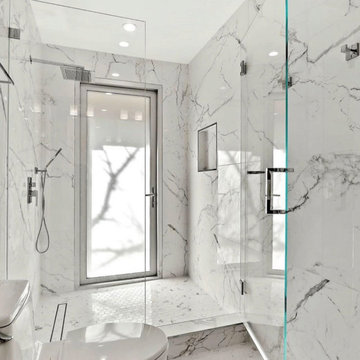
Foto di una stanza da bagno padronale moderna di medie dimensioni con ante lisce, vasca freestanding, doccia alcova, WC a due pezzi, pavimento in gres porcellanato, lavabo sottopiano, top in quarzo composito, porta doccia a battente, nicchia, panca da doccia, toilette, due lavabi, mobile bagno incassato, soffitto ribassato, pannellatura e boiserie
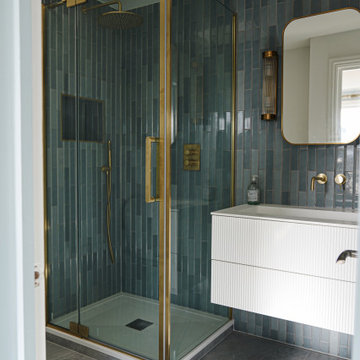
Immagine di una stanza da bagno padronale di medie dimensioni con ante a persiana, ante bianche, doccia ad angolo, pareti blu, pavimento in gres porcellanato, lavabo sospeso, pavimento grigio, porta doccia a battente, mobile bagno sospeso, soffitto ribassato e pareti in mattoni

Idee per un piccolo bagno di servizio minimal con ante lisce, ante in legno scuro, WC sospeso, piastrelle grigie, piastrelle in ceramica, pareti grigie, pavimento in gres porcellanato, lavabo sottopiano, top piastrellato, pavimento grigio, top grigio, mobile bagno sospeso, soffitto ribassato e boiserie

Idee per un'ampia stanza da bagno con doccia minimal con ante lisce, ante in legno bruno, vasca freestanding, doccia a filo pavimento, WC sospeso, piastrelle bianche, piastrelle in gres porcellanato, pareti bianche, pavimento in gres porcellanato, lavabo sottopiano, top in quarzo composito, pavimento bianco, doccia aperta, top grigio, due lavabi, mobile bagno sospeso, soffitto ribassato e pannellatura

Ein offenes "En Suite" Bad mit 2 Eingängen, separatem WC Raum und einer sehr klaren Linienführung. Die Großformatigen hochglänzenden Marmorfliesen (150/150 cm) geben dem Raum zusätzlich weite. Wanne, Waschtisch und Möbel von Falper Studio Frankfurt Armaturen Fukasawa (über acqua design frankfurt)

Il bagno è impreziosito da elementi di design, come il calorifero bianco vicino alla porta di destra e le pregiate rubinetterie.
Foto di una stanza da bagno con doccia design di medie dimensioni con nessun'anta, ante grigie, doccia alcova, WC sospeso, piastrelle beige, piastrelle in gres porcellanato, pareti blu, pavimento in gres porcellanato, lavabo integrato, top piastrellato, pavimento grigio, porta doccia a battente, top bianco, lavanderia, un lavabo, mobile bagno sospeso, soffitto ribassato e pareti in legno
Foto di una stanza da bagno con doccia design di medie dimensioni con nessun'anta, ante grigie, doccia alcova, WC sospeso, piastrelle beige, piastrelle in gres porcellanato, pareti blu, pavimento in gres porcellanato, lavabo integrato, top piastrellato, pavimento grigio, porta doccia a battente, top bianco, lavanderia, un lavabo, mobile bagno sospeso, soffitto ribassato e pareti in legno

Bagno con doccia, soffione a soffitto con cromoterapia, body jet e cascata d'acqua. A finitura delle pareti la carta da parati wall e decò - wet system anche all'interno del box. Mofile lavabo IKEA.

La doccia è formata da un semplice piatto in resina bianca e una vetrata fissa. La particolarità viene data dalla nicchia porta oggetti con stacco di materiali e dal soffione incassato a soffitto.

Powder room
Ispirazione per un grande bagno di servizio design con ante beige, pavimento in marmo, nessun'anta, piastrelle beige, pareti beige, lavabo a bacinella, top in marmo, pavimento grigio, top grigio, mobile bagno incassato, soffitto ribassato e pannellatura
Ispirazione per un grande bagno di servizio design con ante beige, pavimento in marmo, nessun'anta, piastrelle beige, pareti beige, lavabo a bacinella, top in marmo, pavimento grigio, top grigio, mobile bagno incassato, soffitto ribassato e pannellatura
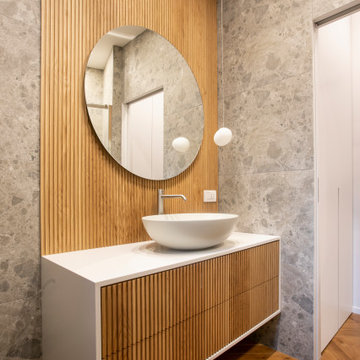
Esempio di una stanza da bagno con doccia moderna di medie dimensioni con ante grigie, doccia alcova, WC sospeso, piastrelle grigie, piastrelle in gres porcellanato, pareti grigie, parquet scuro, lavabo a bacinella, top in superficie solida, pavimento marrone, porta doccia scorrevole, top bianco, un lavabo, mobile bagno sospeso, soffitto ribassato e pareti in legno
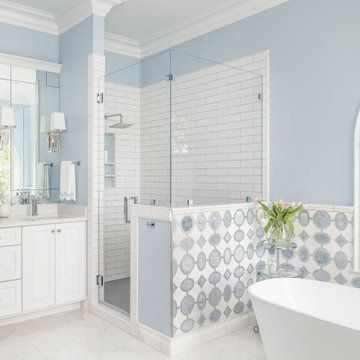
Ispirazione per una stanza da bagno padronale costiera di medie dimensioni con ante con bugna sagomata, ante bianche, vasca freestanding, doccia alcova, WC a due pezzi, piastrelle bianche, piastrelle in ceramica, pareti blu, pavimento con piastrelle in ceramica, lavabo sottopiano, top in quarzo composito, pavimento bianco, porta doccia a battente, top bianco, nicchia, due lavabi, mobile bagno incassato, soffitto ribassato e boiserie

This 1910 West Highlands home was so compartmentalized that you couldn't help to notice you were constantly entering a new room every 8-10 feet. There was also a 500 SF addition put on the back of the home to accommodate a living room, 3/4 bath, laundry room and back foyer - 350 SF of that was for the living room. Needless to say, the house needed to be gutted and replanned.
Kitchen+Dining+Laundry-Like most of these early 1900's homes, the kitchen was not the heartbeat of the home like they are today. This kitchen was tucked away in the back and smaller than any other social rooms in the house. We knocked out the walls of the dining room to expand and created an open floor plan suitable for any type of gathering. As a nod to the history of the home, we used butcherblock for all the countertops and shelving which was accented by tones of brass, dusty blues and light-warm greys. This room had no storage before so creating ample storage and a variety of storage types was a critical ask for the client. One of my favorite details is the blue crown that draws from one end of the space to the other, accenting a ceiling that was otherwise forgotten.
Primary Bath-This did not exist prior to the remodel and the client wanted a more neutral space with strong visual details. We split the walls in half with a datum line that transitions from penny gap molding to the tile in the shower. To provide some more visual drama, we did a chevron tile arrangement on the floor, gridded the shower enclosure for some deep contrast an array of brass and quartz to elevate the finishes.
Powder Bath-This is always a fun place to let your vision get out of the box a bit. All the elements were familiar to the space but modernized and more playful. The floor has a wood look tile in a herringbone arrangement, a navy vanity, gold fixtures that are all servants to the star of the room - the blue and white deco wall tile behind the vanity.
Full Bath-This was a quirky little bathroom that you'd always keep the door closed when guests are over. Now we have brought the blue tones into the space and accented it with bronze fixtures and a playful southwestern floor tile.
Living Room & Office-This room was too big for its own good and now serves multiple purposes. We condensed the space to provide a living area for the whole family plus other guests and left enough room to explain the space with floor cushions. The office was a bonus to the project as it provided privacy to a room that otherwise had none before.

Great facelift for this powder room
Esempio di un piccolo bagno di servizio minimalista con nessun'anta, ante marroni, WC monopezzo, piastrelle multicolore, pavimento in gres porcellanato, top in quarzo composito, pavimento turchese, mobile bagno incassato, soffitto ribassato e carta da parati
Esempio di un piccolo bagno di servizio minimalista con nessun'anta, ante marroni, WC monopezzo, piastrelle multicolore, pavimento in gres porcellanato, top in quarzo composito, pavimento turchese, mobile bagno incassato, soffitto ribassato e carta da parati
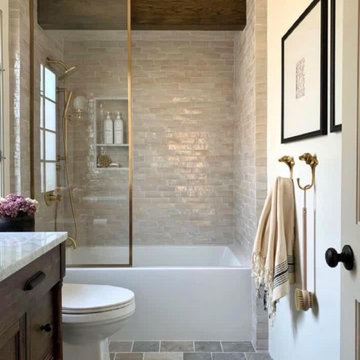
Immagine di una grande stanza da bagno padronale minimal con ante in stile shaker, ante marroni, vasca freestanding, doccia alcova, WC a due pezzi, piastrelle multicolore, piastrelle in ceramica, pareti bianche, pavimento con piastrelle in ceramica, lavabo sottopiano, top in quarzo composito, pavimento multicolore, porta doccia a battente, top multicolore, panca da doccia, due lavabi, mobile bagno incassato, soffitto ribassato e boiserie
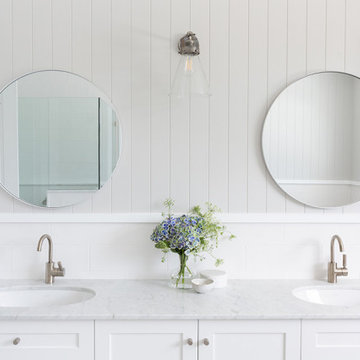
Bathroom at @sthcoogeebeachhouse
Idee per una grande stanza da bagno per bambini stile marinaro con ante in stile shaker, ante bianche, vasca freestanding, doccia ad angolo, WC sospeso, piastrelle bianche, piastrelle in gres porcellanato, pareti grigie, pavimento in gres porcellanato, lavabo sottopiano, top in marmo, pavimento grigio, porta doccia a battente, top grigio, panca da doccia, due lavabi, mobile bagno incassato, soffitto ribassato e boiserie
Idee per una grande stanza da bagno per bambini stile marinaro con ante in stile shaker, ante bianche, vasca freestanding, doccia ad angolo, WC sospeso, piastrelle bianche, piastrelle in gres porcellanato, pareti grigie, pavimento in gres porcellanato, lavabo sottopiano, top in marmo, pavimento grigio, porta doccia a battente, top grigio, panca da doccia, due lavabi, mobile bagno incassato, soffitto ribassato e boiserie

Our client came to us with very specific ideas in regards to the design of their bathroom. This design definitely raises the bar for bathrooms. They incorporated beautiful marble tile, new freestanding bathtub, custom glass shower enclosure, and beautiful wood accents on the walls.

Ispirazione per una grande stanza da bagno padronale minimalista con ante in stile shaker, ante bianche, vasca freestanding, doccia doppia, WC monopezzo, piastrelle bianche, piastrelle diamantate, pareti grigie, pavimento con piastrelle effetto legno, lavabo a bacinella, top in granito, pavimento grigio, porta doccia a battente, top bianco, nicchia, due lavabi, mobile bagno freestanding, soffitto ribassato e pareti in perlinato

Санузел с напольной тумбой из массива красного цвета с монолитной раковиной, бронзовыми смесителями и аксессуарами, зеркалом в красной раме и бронзовой подсветке со стеклянными абажурами. На стенах плитка типа кабанчик и обои со сценами охоты.
Bagni con soffitto ribassato - Foto e idee per arredare
3

