Bagni con soffitto in perlinato - Foto e idee per arredare
Filtra anche per:
Budget
Ordina per:Popolari oggi
1 - 20 di 981 foto
1 di 2

Upstairs kids, bunk bathroom featuring terrazzo flooring, horizontal shiplap walls, custom inset vanity with white marble countertops, white oak floating shelves, and decorative lighting.

Foto di una stanza da bagno padronale minimal di medie dimensioni con ante con riquadro incassato, ante in legno chiaro, vasca da incasso, doccia aperta, WC sospeso, piastrelle grigie, piastrelle a mosaico, pareti bianche, pavimento con piastrelle in ceramica, lavabo sospeso, top in legno, pavimento grigio, doccia aperta, top marrone, un lavabo, mobile bagno sospeso, soffitto in perlinato e boiserie

Tiny House bathroom
Photography: Gieves Anderson
Noble Johnson Architects was honored to partner with Huseby Homes to design a Tiny House which was displayed at Nashville botanical garden, Cheekwood, for two weeks in the spring of 2021. It was then auctioned off to benefit the Swan Ball. Although the Tiny House is only 383 square feet, the vaulted space creates an incredibly inviting volume. Its natural light, high end appliances and luxury lighting create a welcoming space.

Stunning bathroom total remodel with large walk in shower, blue double vanity and three shower heads! This shower features a lighted niche and a rain head shower with bench.

Custom vanity in a farmhouse primary bathroom. Features custom Plain & Fancy inset cabinetry. This bathroom features shiplap and a custom stone wall.

We ship lapped this entire bathroom to highlight the angles and make it feel intentional, instead of awkward. This light and airy bathroom features a mix of matte black and silver metals, with gray hexagon tiles, and a cane door vanity in a medium wood tone for warmth. We added classic white subway tiles and rattan for texture.
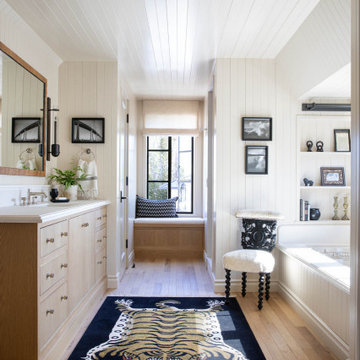
Idee per una stanza da bagno padronale costiera di medie dimensioni con ante lisce, ante in legno chiaro, vasca sottopiano, doccia alcova, lastra di pietra, pareti beige, parquet chiaro, lavabo sottopiano, top in marmo, porta doccia a battente, un lavabo, mobile bagno incassato, soffitto in perlinato e pareti in perlinato
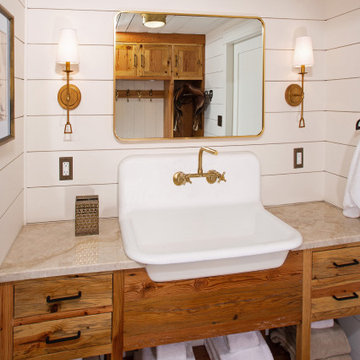
Immagine di una stanza da bagno con doccia country con pareti bianche, pavimento in cemento, top in marmo, pavimento grigio, top beige, un lavabo, soffitto in perlinato e pareti in perlinato
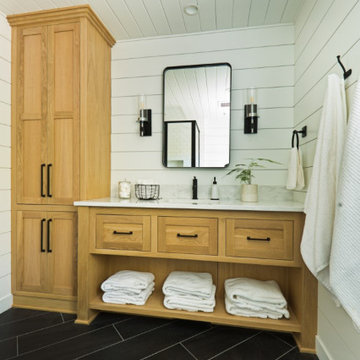
A previous client (Big Wood Lane) reached out to us to help design a remodel of a recently purchased on the south shore of Lake Minnetonka. The home had grown organically since its original construction in 1945. It had evolved over time to accommodate the needs of its numerous owners. Our client brought a new set of needs to the home that included a desire to make the lake home a comfortable destination for family and friends.
The project consisted of reconfiguring an outdated, inefficient kitchen, expansion of the bedroom wing to include individual bathrooms for bedrooms and redesign of the central stair guard rail.
The redesign of the kitchen included repositioning major appliances for greater efficiency, more seating at an enlarged island, a new pantry, and expanded views to the lake. The expansion of the bedroom wing included eliminating a three-season porch on top of the garage on the inland side of the home. The space above the garage roof was enclosed and turned into dedicated bathrooms for each bedroom. These bathrooms are accessible only from the bathrooms which provide privacy and convenience to visitors.

Foto di una piccola stanza da bagno padronale stile marino con pareti bianche, piastrelle bianche, top in quarzo composito, top bianco, due lavabi, ante in stile shaker, ante bianche, vasca freestanding, doccia alcova, WC monopezzo, piastrelle diamantate, pavimento in gres porcellanato, lavabo sottopiano, pavimento grigio, porta doccia a battente, toilette, mobile bagno incassato e soffitto in perlinato

Studio loft conversion in a rustic Scandi style with open bedroom and bathroom featuring a custom made bed, bespoke vanity and freestanding copper bateau bath.

Coastal Modern Master Bath
This master bathroom is the epitome of clean, contemporary, and modern coastal design. With a custom teak vanity, ceiling mounted pendants, shiplap ceiling and black and white palate, the entire space gives off a spa like vibe.

Foto di una stanza da bagno padronale american style di medie dimensioni con ante a filo, ante blu, doccia aperta, WC a due pezzi, piastrelle grigie, piastrelle effetto legno, pareti bianche, pavimento con piastrelle di ciottoli, lavabo sottopiano, top in quarzo composito, pavimento beige, doccia aperta, top bianco, nicchia, un lavabo, mobile bagno incassato, soffitto in perlinato e pareti in perlinato
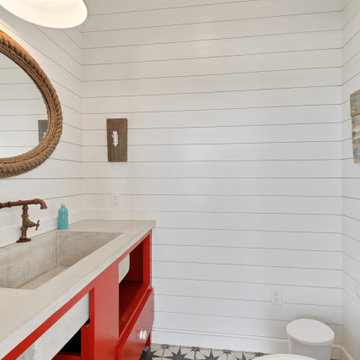
Idee per una piccola stanza da bagno con doccia stile marinaro con nessun'anta, ante rosse, WC monopezzo, pareti bianche, pavimento con piastrelle in ceramica, lavabo rettangolare, top in cemento, top grigio, toilette, un lavabo, mobile bagno incassato, soffitto in perlinato e pareti in perlinato
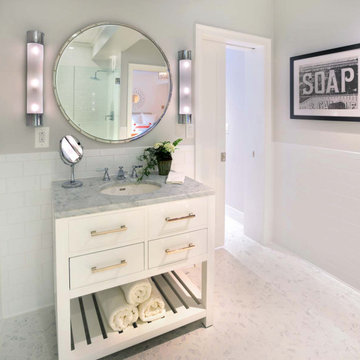
Ispirazione per una stanza da bagno con doccia contemporanea di medie dimensioni con ante bianche, piastrelle bianche, piastrelle in ceramica, pareti grigie, pavimento in marmo, lavabo sottopiano, top in marmo, pavimento bianco, porta doccia a battente, top grigio, toilette, un lavabo, mobile bagno freestanding e soffitto in perlinato

Ispirazione per una grande stanza da bagno padronale stile marinaro con ante con riquadro incassato, ante grigie, zona vasca/doccia separata, piastrelle grigie, piastrelle in ceramica, pareti bianche, lavabo integrato, top in marmo, pavimento beige, porta doccia a battente, top bianco, due lavabi, mobile bagno incassato, soffitto in perlinato e pareti in perlinato
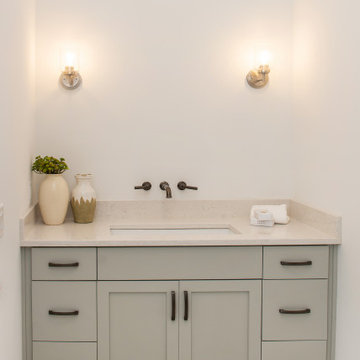
Eudora Frameless Cabinetry in Oyster. Decorative Hardware by Hardware Resources.
Idee per una stanza da bagno con doccia country di medie dimensioni con ante in stile shaker, ante grigie, vasca freestanding, piastrelle bianche, pareti bianche, pavimento in gres porcellanato, lavabo sottopiano, top in quarzo composito, pavimento grigio, porta doccia a battente, top bianco, due lavabi, mobile bagno incassato, soffitto in perlinato e pareti in perlinato
Idee per una stanza da bagno con doccia country di medie dimensioni con ante in stile shaker, ante grigie, vasca freestanding, piastrelle bianche, pareti bianche, pavimento in gres porcellanato, lavabo sottopiano, top in quarzo composito, pavimento grigio, porta doccia a battente, top bianco, due lavabi, mobile bagno incassato, soffitto in perlinato e pareti in perlinato
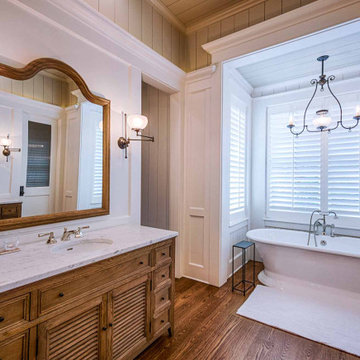
White oak floor and vanities, wainscoting, tub alcove, skylight in shower, Carrara marble countertops, shiplap walls and ceiling, basketweave shower tile, freestanding tub.
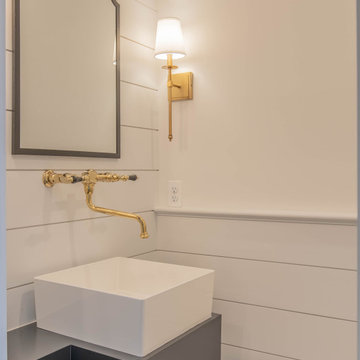
Esempio di una stanza da bagno country con ante di vetro, ante bianche, pavimento in legno massello medio, pavimento marrone, soffitto in perlinato, un lavabo, mobile bagno sospeso e pareti in perlinato
Bagni con soffitto in perlinato - Foto e idee per arredare
1


