Bagni con soffitto in perlinato - Foto e idee per arredare
Filtra anche per:
Budget
Ordina per:Popolari oggi
1 - 20 di 316 foto
1 di 3

Esempio di una stanza da bagno country di medie dimensioni con ante in stile shaker, ante in legno bruno, vasca freestanding, vasca/doccia, WC a due pezzi, pareti bianche, pavimento in laminato, lavabo integrato, top in granito, pavimento marrone, doccia con tenda, top multicolore, un lavabo, mobile bagno freestanding, soffitto in perlinato e pareti in perlinato

Stunning bathroom total remodel with large walk in shower, blue double vanity and three shower heads! This shower features a lighted niche and a rain head shower with bench.

Esempio di una stanza da bagno con doccia stile rurale di medie dimensioni con consolle stile comò, ante marroni, doccia aperta, WC monopezzo, pareti bianche, pavimento in vinile, lavabo a bacinella, top in legno, pavimento grigio, top marrone, un lavabo, mobile bagno incassato, soffitto in perlinato e pareti in perlinato

Immagine di una grande stanza da bagno american style con vasca ad alcova, vasca/doccia, WC monopezzo, piastrelle blu, piastrelle in ceramica, pareti beige, pavimento con piastrelle in ceramica, lavabo sottopiano, pavimento beige, doccia con tenda, top bianco, panca da doccia, due lavabi, mobile bagno freestanding, soffitto in perlinato, pareti in perlinato, ante in legno scuro e top in granito

A freestanding tub under a vaulted ceiling create a grand visual focus. Luxurious materials and a demur color palette of whites, grays and wood coalesce into a modern and luxurious master bath experience.

Master bathroom
Immagine di una grande stanza da bagno padronale classica con ante a filo, ante bianche, vasca freestanding, doccia ad angolo, WC a due pezzi, piastrelle bianche, piastrelle di marmo, pareti grigie, pavimento in marmo, lavabo sottopiano, top in marmo, pavimento bianco, porta doccia a battente, top grigio, panca da doccia, due lavabi, mobile bagno incassato, soffitto in perlinato e pareti in perlinato
Immagine di una grande stanza da bagno padronale classica con ante a filo, ante bianche, vasca freestanding, doccia ad angolo, WC a due pezzi, piastrelle bianche, piastrelle di marmo, pareti grigie, pavimento in marmo, lavabo sottopiano, top in marmo, pavimento bianco, porta doccia a battente, top grigio, panca da doccia, due lavabi, mobile bagno incassato, soffitto in perlinato e pareti in perlinato

Custom vanity pairing nicely with this beautiful tile.
Foto di una stanza da bagno per bambini moderna di medie dimensioni con ante in stile shaker, ante nere, doccia aperta, WC monopezzo, piastrelle bianche, pareti bianche, pavimento con piastrelle in ceramica, lavabo sottopiano, top in quarzite, pavimento multicolore, porta doccia a battente, top bianco, toilette, due lavabi, mobile bagno incassato, soffitto in perlinato e pareti in perlinato
Foto di una stanza da bagno per bambini moderna di medie dimensioni con ante in stile shaker, ante nere, doccia aperta, WC monopezzo, piastrelle bianche, pareti bianche, pavimento con piastrelle in ceramica, lavabo sottopiano, top in quarzite, pavimento multicolore, porta doccia a battente, top bianco, toilette, due lavabi, mobile bagno incassato, soffitto in perlinato e pareti in perlinato
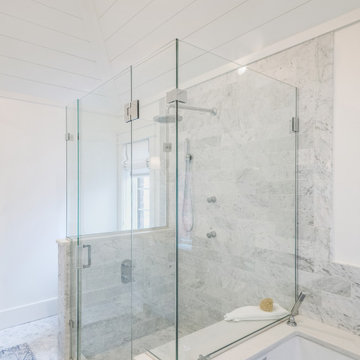
Our Lakewood clients came to Advance Design dreaming of a home spa with fresh, clean, elegant details. The design process was important, as our clients had found polished nickel sconces that set the tone for the design. Our designer moved the toilet to the other side of the existing layout to open up the space and let more light in. Once the layout was set and the 3D illustrations completed, our clients were sold.
The finished product is better than our clients ever imagined. They achieved a five-star master bath feel in the comfort of their own home. The fresh and clean vibe is evident in the master bath vanity, with Sea Salt Maple Cabinets from Medallion. These bright white cabinets are complemented by the Calacatta Quartz countertop with undermount sinks and stainless-steel Kohler faucets.
Hexagon Firenze Carrara Honed tile covers the floor, and shower floor adding stunning texture. A large glass shower is lined by 4 x 12” Firenze Carrara Polished tile that matches the flooring. The stainless-steel shower fixtures from Rohl are truly unique. Gold accents in the mirror and pendant light fixture contrast the bright white colors of the tub and walls. It wouldn’t be surprising to see this bathroom in a five-star hotel.

Ispirazione per una grande stanza da bagno padronale minimalista con ante lisce, ante in legno chiaro, doccia doppia, piastrelle nere, piastrelle di cemento, pavimento in cementine, lavabo a bacinella, top in quarzo composito, porta doccia scorrevole, top nero, due lavabi, mobile bagno sospeso e soffitto in perlinato

We transitioned the floor tile to the rear shower wall with an inset flower glass tile to incorporate the adjoining tile and keep with the cottage theme
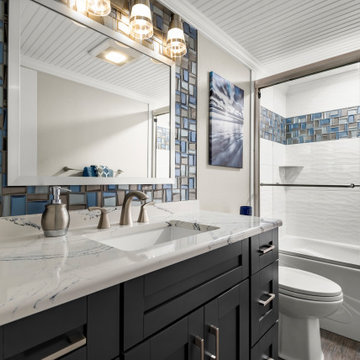
Full home renovation in the Gulf Harbors subdivision of New Port Richey, FL. A mixture of coastal, contemporary, and traditional styles. Cabinetry provided by Wolf Cabinets and flooring and tile provided by Pro Source of Port Richey.

The bathroom fittings float, as does the mirror vanity and shelf under. A timber ceiling adds texture to the composition.
Idee per una stanza da bagno padronale minimal di medie dimensioni con ante bianche, doccia aperta, WC sospeso, piastrelle verdi, pareti grigie, pavimento in cemento, lavabo sospeso, pavimento bianco, porta doccia a battente, un lavabo, mobile bagno sospeso e soffitto in perlinato
Idee per una stanza da bagno padronale minimal di medie dimensioni con ante bianche, doccia aperta, WC sospeso, piastrelle verdi, pareti grigie, pavimento in cemento, lavabo sospeso, pavimento bianco, porta doccia a battente, un lavabo, mobile bagno sospeso e soffitto in perlinato
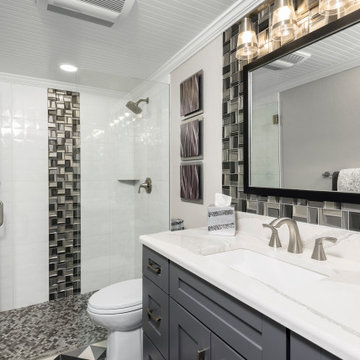
Full home renovation in the Gulf Harbors subdivision of New Port Richey, FL. A mixture of coastal, contemporary, and traditional styles. Cabinetry provided by Wolf Cabinets and flooring and tile provided by Pro Source of Port Richey.

Foto di una grande stanza da bagno padronale con ante lisce, ante in legno scuro, zona vasca/doccia separata, piastrelle grigie, piastrelle di cemento, pareti grigie, pavimento con piastrelle in ceramica, lavabo a bacinella, top in quarzo composito, pavimento nero, porta doccia a battente, top marrone, due lavabi, mobile bagno incassato e soffitto in perlinato
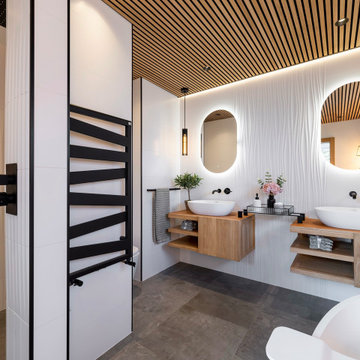
Curved shower walk in feature and twin vanity units with detailed lighting zones
Immagine di una grande stanza da bagno padronale minimal con vasca freestanding, doccia aperta, WC sospeso, doccia aperta, due lavabi, mobile bagno sospeso e soffitto in perlinato
Immagine di una grande stanza da bagno padronale minimal con vasca freestanding, doccia aperta, WC sospeso, doccia aperta, due lavabi, mobile bagno sospeso e soffitto in perlinato

The original shiplap ceiling was kept in the powder room as it offers a nice contrast to the white walls and fixtures. Floating shelves above the toilet were installed to match shiplap. The vanity cabinet's blue paint match mirror the client had and the pattern of the concrete tile flooring.

Ispirazione per una stanza da bagno padronale minimalista di medie dimensioni con ante lisce, ante in legno scuro, vasca freestanding, doccia alcova, WC monopezzo, pareti bianche, pavimento in pietra calcarea, lavabo sottopiano, top in quarzo composito, pavimento bianco, porta doccia a battente, top bianco, nicchia, panca da doccia, toilette, due lavabi, mobile bagno incassato, soffitto a cassettoni, soffitto in perlinato, pannellatura e pareti in legno
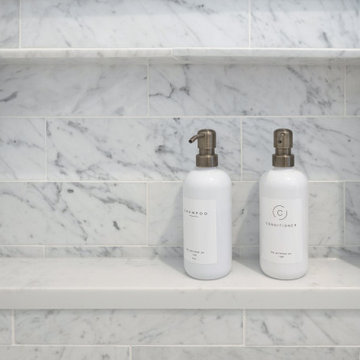
Our Lakewood clients came to Advance Design dreaming of a home spa with fresh, clean, elegant details. The design process was important, as our clients had found polished nickel sconces that set the tone for the design. Our designer moved the toilet to the other side of the existing layout to open up the space and let more light in. Once the layout was set and the 3D illustrations completed, our clients were sold.
The finished product is better than our clients ever imagined. They achieved a five-star master bath feel in the comfort of their own home. The fresh and clean vibe is evident in the master bath vanity, with Sea Salt Maple Cabinets from Medallion. These bright white cabinets are complemented by the Calacatta Quartz countertop with undermount sinks and stainless-steel Kohler faucets.
Hexagon Firenze Carrara Honed tile covers the floor, and shower floor adding stunning texture. A large glass shower is lined by 4 x 12” Firenze Carrara Polished tile that matches the flooring. The stainless-steel shower fixtures from Rohl are truly unique. Gold accents in the mirror and pendant light fixture contrast the bright white colors of the tub and walls. It wouldn’t be surprising to see this bathroom in a five-star hotel.

48" Rustic wood look ceramic tile shower.
Immagine di una stanza da bagno con doccia rustica di medie dimensioni con ante in stile shaker, ante in legno scuro, doccia doppia, WC monopezzo, piastrelle grigie, piastrelle in ceramica, pareti bianche, pavimento in vinile, lavabo a bacinella, top in legno, pavimento grigio, top marrone, toilette, un lavabo, mobile bagno incassato, soffitto in perlinato e pareti in perlinato
Immagine di una stanza da bagno con doccia rustica di medie dimensioni con ante in stile shaker, ante in legno scuro, doccia doppia, WC monopezzo, piastrelle grigie, piastrelle in ceramica, pareti bianche, pavimento in vinile, lavabo a bacinella, top in legno, pavimento grigio, top marrone, toilette, un lavabo, mobile bagno incassato, soffitto in perlinato e pareti in perlinato
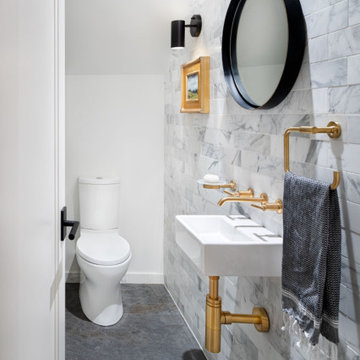
Under the stairs this chic powder bath provides an eclectic and fun experience to the guest. Gold fixtures and a marble tile accent wall define this small space.
Bagni con soffitto in perlinato - Foto e idee per arredare
1

