Bagni con soffitto in perlinato - Foto e idee per arredare
Filtra anche per:
Budget
Ordina per:Popolari oggi
41 - 60 di 663 foto
1 di 3

A country club respite for our busy professional Bostonian clients. Our clients met in college and have been weekending at the Aquidneck Club every summer for the past 20+ years. The condos within the original clubhouse seldom come up for sale and gather a loyalist following. Our clients jumped at the chance to be a part of the club's history for the next generation. Much of the club’s exteriors reflect a quintessential New England shingle style architecture. The internals had succumbed to dated late 90s and early 2000s renovations of inexpensive materials void of craftsmanship. Our client’s aesthetic balances on the scales of hyper minimalism, clean surfaces, and void of visual clutter. Our palette of color, materiality & textures kept to this notion while generating movement through vintage lighting, comfortable upholstery, and Unique Forms of Art.
A Full-Scale Design, Renovation, and furnishings project.

Master Bathroom Remodel
Idee per una stanza da bagno padronale chic di medie dimensioni con ante lisce, ante bianche, vasca freestanding, zona vasca/doccia separata, WC monopezzo, piastrelle grigie, piastrelle di cemento, pareti grigie, pavimento con piastrelle in ceramica, lavabo sospeso, top in granito, pavimento multicolore, porta doccia scorrevole, top bianco, panca da doccia, due lavabi, mobile bagno freestanding, soffitto in perlinato e pareti in mattoni
Idee per una stanza da bagno padronale chic di medie dimensioni con ante lisce, ante bianche, vasca freestanding, zona vasca/doccia separata, WC monopezzo, piastrelle grigie, piastrelle di cemento, pareti grigie, pavimento con piastrelle in ceramica, lavabo sospeso, top in granito, pavimento multicolore, porta doccia scorrevole, top bianco, panca da doccia, due lavabi, mobile bagno freestanding, soffitto in perlinato e pareti in mattoni
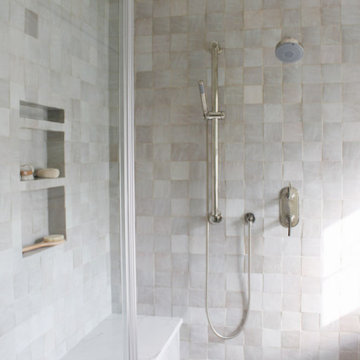
Immagine di una stanza da bagno padronale chic con ante in stile shaker, ante in legno scuro, vasca freestanding, zona vasca/doccia separata, piastrelle in ceramica, pareti bianche, pavimento in gres porcellanato, porta doccia a battente, nicchia, due lavabi, mobile bagno freestanding e soffitto in perlinato
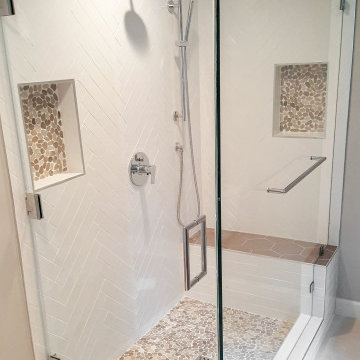
Clean and airy master bathroom in woodland hills
Ispirazione per una stanza da bagno padronale moderna di medie dimensioni con nessun'anta, ante in legno chiaro, vasca freestanding, doccia alcova, WC a due pezzi, piastrelle bianche, piastrelle diamantate, pareti grigie, pavimento in gres porcellanato, lavabo sottopiano, top in marmo, pavimento bianco, porta doccia a battente, top bianco, panca da doccia, due lavabi, mobile bagno freestanding e soffitto in perlinato
Ispirazione per una stanza da bagno padronale moderna di medie dimensioni con nessun'anta, ante in legno chiaro, vasca freestanding, doccia alcova, WC a due pezzi, piastrelle bianche, piastrelle diamantate, pareti grigie, pavimento in gres porcellanato, lavabo sottopiano, top in marmo, pavimento bianco, porta doccia a battente, top bianco, panca da doccia, due lavabi, mobile bagno freestanding e soffitto in perlinato
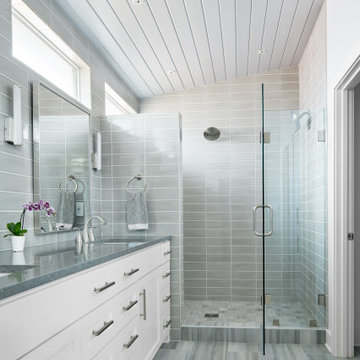
Primary Bathroom
Immagine di una stanza da bagno padronale moderna di medie dimensioni con ante in stile shaker, ante bianche, doccia doppia, piastrelle grigie, piastrelle in ceramica, pareti bianche, pavimento con piastrelle in ceramica, lavabo sottopiano, top in quarzite, pavimento grigio, porta doccia a battente, top grigio, due lavabi, mobile bagno incassato e soffitto in perlinato
Immagine di una stanza da bagno padronale moderna di medie dimensioni con ante in stile shaker, ante bianche, doccia doppia, piastrelle grigie, piastrelle in ceramica, pareti bianche, pavimento con piastrelle in ceramica, lavabo sottopiano, top in quarzite, pavimento grigio, porta doccia a battente, top grigio, due lavabi, mobile bagno incassato e soffitto in perlinato
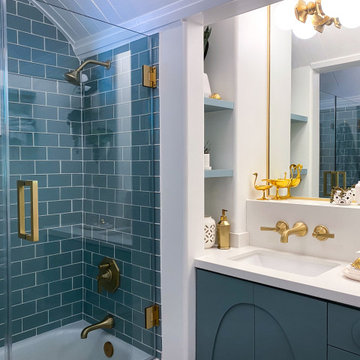
Ispirazione per una stanza da bagno con doccia tradizionale con ante con riquadro incassato, ante blu, vasca ad alcova, vasca/doccia, piastrelle diamantate, pareti bianche, lavabo sottopiano, top in quarzo composito, porta doccia a battente, top bianco, un lavabo, mobile bagno incassato, soffitto in perlinato e soffitto a volta
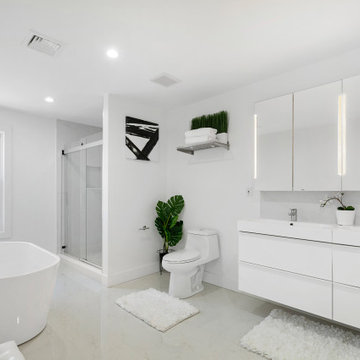
Idee per una stanza da bagno padronale moderna di medie dimensioni con ante lisce, ante bianche, vasca freestanding, doccia alcova, WC monopezzo, piastrelle bianche, piastrelle in ceramica, pareti bianche, pavimento con piastrelle in ceramica, lavabo da incasso, top in granito, pavimento bianco, porta doccia scorrevole, top bianco, nicchia, due lavabi, mobile bagno incassato, soffitto in perlinato e pannellatura
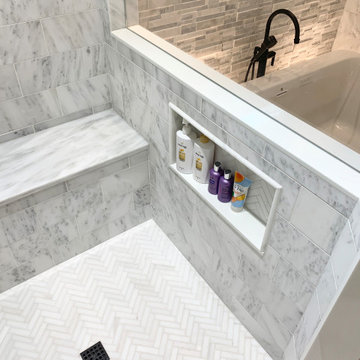
Master bathroom
Esempio di una grande stanza da bagno padronale tradizionale con ante a filo, ante bianche, vasca freestanding, doccia ad angolo, WC a due pezzi, piastrelle bianche, piastrelle di marmo, pareti grigie, pavimento in marmo, lavabo sottopiano, top in marmo, pavimento bianco, porta doccia a battente, top grigio, panca da doccia, due lavabi, mobile bagno incassato, soffitto in perlinato e pareti in perlinato
Esempio di una grande stanza da bagno padronale tradizionale con ante a filo, ante bianche, vasca freestanding, doccia ad angolo, WC a due pezzi, piastrelle bianche, piastrelle di marmo, pareti grigie, pavimento in marmo, lavabo sottopiano, top in marmo, pavimento bianco, porta doccia a battente, top grigio, panca da doccia, due lavabi, mobile bagno incassato, soffitto in perlinato e pareti in perlinato

VPC’s featured Custom Home Project of the Month for March is the spectacular Mountain Modern Lodge. With six bedrooms, six full baths, and two half baths, this custom built 11,200 square foot timber frame residence exemplifies breathtaking mountain luxury.
The home borrows inspiration from its surroundings with smooth, thoughtful exteriors that harmonize with nature and create the ultimate getaway. A deck constructed with Brazilian hardwood runs the entire length of the house. Other exterior design elements include both copper and Douglas Fir beams, stone, standing seam metal roofing, and custom wire hand railing.
Upon entry, visitors are introduced to an impressively sized great room ornamented with tall, shiplap ceilings and a patina copper cantilever fireplace. The open floor plan includes Kolbe windows that welcome the sweeping vistas of the Blue Ridge Mountains. The great room also includes access to the vast kitchen and dining area that features cabinets adorned with valances as well as double-swinging pantry doors. The kitchen countertops exhibit beautifully crafted granite with double waterfall edges and continuous grains.
VPC’s Modern Mountain Lodge is the very essence of sophistication and relaxation. Each step of this contemporary design was created in collaboration with the homeowners. VPC Builders could not be more pleased with the results of this custom-built residence.

Beautiful remodel of master bathroom. This reminds us of our mountain roots with warm earth colors and wood finishes.
Ispirazione per una grande stanza da bagno padronale stile rurale con ante con riquadro incassato, ante con finitura invecchiata, vasca freestanding, doccia alcova, piastrelle multicolore, piastrelle di vetro, pareti beige, pavimento in gres porcellanato, lavabo a bacinella, top in quarzo composito, WC monopezzo, pavimento grigio, un lavabo, mobile bagno incassato e soffitto in perlinato
Ispirazione per una grande stanza da bagno padronale stile rurale con ante con riquadro incassato, ante con finitura invecchiata, vasca freestanding, doccia alcova, piastrelle multicolore, piastrelle di vetro, pareti beige, pavimento in gres porcellanato, lavabo a bacinella, top in quarzo composito, WC monopezzo, pavimento grigio, un lavabo, mobile bagno incassato e soffitto in perlinato

Polished nickel shines on the hardware, faucets, and fixtures with subtle ribbing adding texture. The airy lightness of the primary bath is counterbalanced by the black metal framing around mirrors, light sconces, and shower doors.

Patterned Tile floor with built in corner shower seat
Green Subway tile wall and white back shower niche
Brushed Gold Twin Shower
Raked timber ceiling painted white and the wall above the picture rail painted in Dulux Triamble to match the vanity.
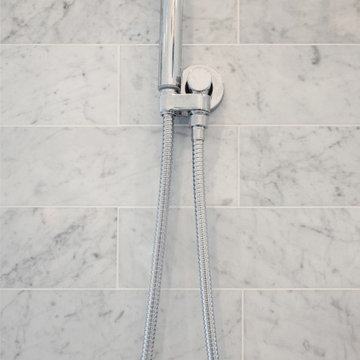
Our Lakewood clients came to Advance Design dreaming of a home spa with fresh, clean, elegant details. The design process was important, as our clients had found polished nickel sconces that set the tone for the design. Our designer moved the toilet to the other side of the existing layout to open up the space and let more light in. Once the layout was set and the 3D illustrations completed, our clients were sold.
The finished product is better than our clients ever imagined. They achieved a five-star master bath feel in the comfort of their own home. The fresh and clean vibe is evident in the master bath vanity, with Sea Salt Maple Cabinets from Medallion. These bright white cabinets are complemented by the Calacatta Quartz countertop with undermount sinks and stainless-steel Kohler faucets.
Hexagon Firenze Carrara Honed tile covers the floor, and shower floor adding stunning texture. A large glass shower is lined by 4 x 12” Firenze Carrara Polished tile that matches the flooring. The stainless-steel shower fixtures from Rohl are truly unique. Gold accents in the mirror and pendant light fixture contrast the bright white colors of the tub and walls. It wouldn’t be surprising to see this bathroom in a five-star hotel.

Ispirazione per una piccola stanza da bagno con doccia industriale con ante in legno scuro, doccia aperta, WC sospeso, piastrelle grigie, piastrelle in ceramica, pareti grigie, pavimento in cemento, lavabo a bacinella, top in legno, pavimento grigio, doccia aperta, un lavabo, mobile bagno freestanding, soffitto in perlinato e pareti in legno
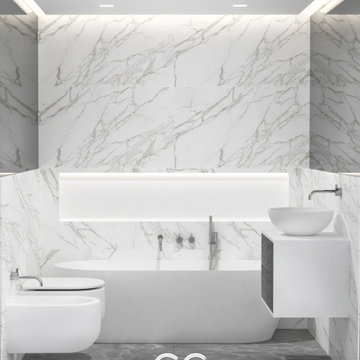
Idee per una piccola stanza da bagno padronale minimalista con ante lisce, ante grigie, vasca idromassaggio, vasca/doccia, WC a due pezzi, piastrelle bianche, piastrelle di marmo, pareti bianche, pavimento in marmo, lavabo a consolle, top in legno, pavimento grigio, top bianco, nicchia, un lavabo, mobile bagno sospeso e soffitto in perlinato
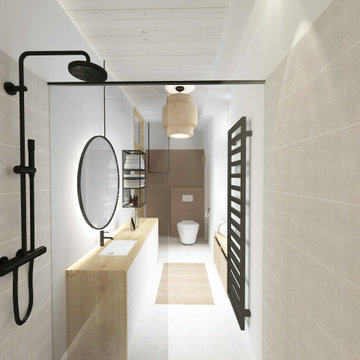
Le projet de rénovation s'est concentré sur un travail de la hauteur et de la luminosité. Afin de scinder l'espace et amoindrir l'effet couloir de la pièce, la fonction douche ainsi que l'usage du bidet, que les maîtres d'ouvrage souhaitaient conserver, ont été regroupés dans un même espace. Cela a permis d'offrir aux occupants une surface douche confortable et ergonomique...
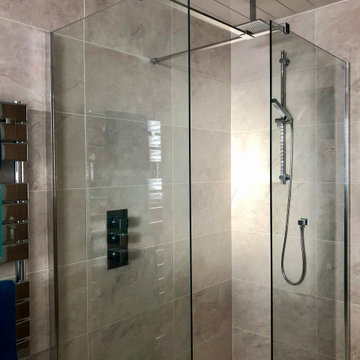
Main bathroom renovation with freestanding bath and walk in shower tray. We love the Porcelanosa feature tile & neutral colour palette!
Idee per una grande stanza da bagno per bambini minimal con ante lisce, ante bianche, vasca freestanding, doccia aperta, WC sospeso, piastrelle grigie, piastrelle in gres porcellanato, pareti grigie, pavimento in gres porcellanato, lavabo sospeso, top piastrellato, pavimento grigio, porta doccia a battente, top grigio, un lavabo, mobile bagno sospeso, toilette e soffitto in perlinato
Idee per una grande stanza da bagno per bambini minimal con ante lisce, ante bianche, vasca freestanding, doccia aperta, WC sospeso, piastrelle grigie, piastrelle in gres porcellanato, pareti grigie, pavimento in gres porcellanato, lavabo sospeso, top piastrellato, pavimento grigio, porta doccia a battente, top grigio, un lavabo, mobile bagno sospeso, toilette e soffitto in perlinato
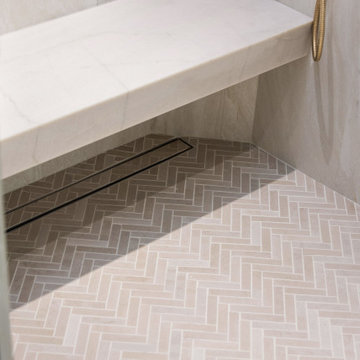
Ispirazione per una grande stanza da bagno padronale classica con ante in stile shaker, ante beige, vasca freestanding, doccia alcova, WC monopezzo, pavimento in travertino, lavabo sottopiano, top in quarzite, pavimento beige, porta doccia a battente, top beige, panca da doccia, due lavabi, mobile bagno incassato e soffitto in perlinato
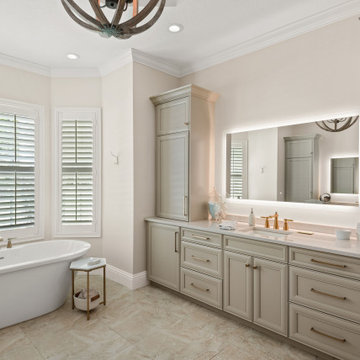
Immagine di una grande stanza da bagno padronale tradizionale con ante in stile shaker, ante beige, vasca freestanding, doccia alcova, WC monopezzo, pavimento in travertino, lavabo sottopiano, top in quarzite, pavimento beige, porta doccia a battente, top beige, panca da doccia, due lavabi, mobile bagno incassato e soffitto in perlinato

Immagine di una stanza da bagno per bambini scandinava di medie dimensioni con ante lisce, ante nere, vasca freestanding, doccia a filo pavimento, piastrelle nere, piastrelle in ceramica, pareti nere, pavimento con piastrelle in ceramica, lavabo a consolle, top in superficie solida, pavimento grigio, top bianco, un lavabo, mobile bagno freestanding e soffitto in perlinato
Bagni con soffitto in perlinato - Foto e idee per arredare
3

