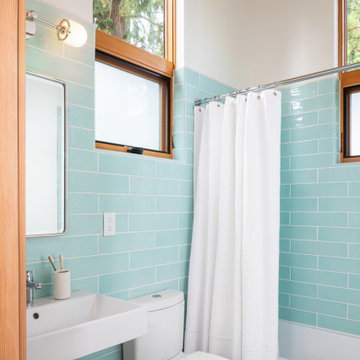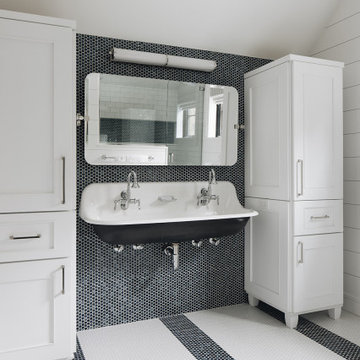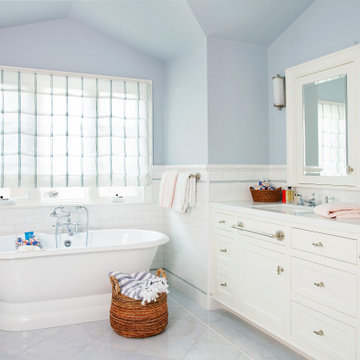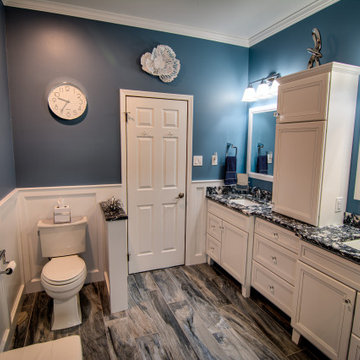Bagni con piastrelle blu e soffitto a volta - Foto e idee per arredare
Filtra anche per:
Budget
Ordina per:Popolari oggi
1 - 20 di 291 foto
1 di 3

Foto di una stanza da bagno padronale tradizionale con ante con riquadro incassato, ante marroni, piastrelle blu, piastrelle diamantate, pareti bianche, lavabo a bacinella, pavimento beige, top multicolore, due lavabi, mobile bagno incassato, soffitto a volta e soffitto in legno

This client wanted a spa like retreat, mission accomplished.
Ispirazione per una piccola stanza da bagno padronale design con ante in legno scuro, vasca freestanding, doccia aperta, bidè, piastrelle blu, pareti bianche, pavimento con piastrelle in ceramica, lavabo a bacinella, top in quarzo composito, pavimento grigio, doccia aperta, top bianco, nicchia, due lavabi, mobile bagno freestanding e soffitto a volta
Ispirazione per una piccola stanza da bagno padronale design con ante in legno scuro, vasca freestanding, doccia aperta, bidè, piastrelle blu, pareti bianche, pavimento con piastrelle in ceramica, lavabo a bacinella, top in quarzo composito, pavimento grigio, doccia aperta, top bianco, nicchia, due lavabi, mobile bagno freestanding e soffitto a volta

This beautiful master bathroom involved a complete new layout, removing a wall and vaulting the existing ceiling. Exposed wood beams are a beautiful contrast to the light blue, white & gray color scheme. Bathroom floor features decorative inlay using polished pinwheel tiles and gray marble trim. Spacious shower with glass door includes shower bench, wall niche, and infinity drain. Champagne Bronze fixtures throughout. Lighted LED mirror provides excellent light! Pocket door to water closet. 2 clothes closets. Double vanity with beautiful calacatta quartz counter. Recessed lights throughout.

Immagine di una stanza da bagno con doccia classica con ante in stile shaker, ante blu, vasca da incasso, vasca/doccia, piastrelle blu, piastrelle bianche, lavabo integrato, pavimento multicolore, porta doccia a battente, top blu, un lavabo, mobile bagno incassato e soffitto a volta

Awesome customers!! They trust in our company to do this beautiful master bathroom in Atlanta. We are happy to deliver customer concept to the reality. Thanks you guys!!

This tiny home has a very unique and spacious bathroom. This tiny home has utilized space-saving design and put the bathroom vanity in the corner of the bathroom. Natural light in addition to track lighting makes this vanity perfect for getting ready in the morning. Triangle corner shelves give an added space for personal items to keep from cluttering the wood counter.
This contemporary, costal Tiny Home features a bathroom with a shower built out over the tongue of the trailer it sits on saving space and creating space in the bathroom. This shower has it's own clear roofing giving the shower a skylight. This allows tons of light to shine in on the beautiful blue tiles that shape this corner shower. Stainless steel planters hold ferns giving the shower an outdoor feel. With sunlight, plants, and a rain shower head above the shower, it is just like an outdoor shower only with more convenience and privacy. The curved glass shower door gives the whole tiny home bathroom a bigger feel while letting light shine through to the rest of the bathroom. The blue tile shower has niches; built-in shower shelves to save space making your shower experience even better. The frosted glass pocket door also allows light to shine through.

Design & build-out primary-suite bathroom, with custom Moorish vanity, double sinks,
curb-less shower with glass walls, linear floor drain in shower, fold-down teak shower seat, Moroccan inspired wall tile & backsplash, wall hung toilet, wall hung towel warmer, skylights

Esempio di una piccola stanza da bagno padronale classica con ante in stile shaker, ante blu, doccia doppia, WC monopezzo, piastrelle blu, piastrelle in ceramica, pareti bianche, pavimento con piastrelle in ceramica, lavabo sottopiano, top in quarzo composito, pavimento bianco, porta doccia scorrevole, top bianco, nicchia, un lavabo, mobile bagno freestanding, soffitto a volta e carta da parati

Ispirazione per una piccola stanza da bagno con doccia contemporanea con ante lisce, ante in legno chiaro, doccia alcova, WC a due pezzi, piastrelle blu, piastrelle in ceramica, pareti bianche, pavimento in cementine, lavabo sottopiano, top in quarzo composito, pavimento blu, porta doccia a battente, top bianco, nicchia, un lavabo, mobile bagno sospeso e soffitto a volta

Ispirazione per una piccola stanza da bagno contemporanea con piastrelle blu, piastrelle di cemento, un lavabo e soffitto a volta

The Master Bath was built out onto what used to be an old porch from the historic kitchen. We were able to find ample space to accommodate a full size shower, double vanity, and vessel tub.

This master bath was designed to modernize a 90's house. The client's wanted clean, fresh and simple. We designed a custom vanity to maximize storage and installed RH medicine cabinets. The clients did not want to break the bank on this renovation so we maximized the look with a marble inlay in the floor, pattern details on the shower walls and a gorgeous window treatment.

This tiny home has utilized space-saving design and put the bathroom vanity in the corner of the bathroom. Natural light in addition to track lighting makes this vanity perfect for getting ready in the morning. Triangle corner shelves give an added space for personal items to keep from cluttering the wood counter. This contemporary, costal Tiny Home features a bathroom with a shower built out over the tongue of the trailer it sits on saving space and creating space in the bathroom. This shower has it's own clear roofing giving the shower a skylight. This allows tons of light to shine in on the beautiful blue tiles that shape this corner shower. Stainless steel planters hold ferns giving the shower an outdoor feel. With sunlight, plants, and a rain shower head above the shower, it is just like an outdoor shower only with more convenience and privacy. The curved glass shower door gives the whole tiny home bathroom a bigger feel while letting light shine through to the rest of the bathroom. The blue tile shower has niches; built-in shower shelves to save space making your shower experience even better. The bathroom door is a pocket door, saving space in both the bathroom and kitchen to the other side. The frosted glass pocket door also allows light to shine through.
This Tiny Home has a unique shower structure that points out over the tongue of the tiny house trailer. This provides much more room to the entire bathroom and centers the beautiful shower so that it is what you see looking through the bathroom door. The gorgeous blue tile is hit with natural sunlight from above allowed in to nurture the ferns by way of clear roofing. Yes, there is a skylight in the shower and plants making this shower conveniently located in your bathroom feel like an outdoor shower. It has a large rounded sliding glass door that lets the space feel open and well lit. There is even a frosted sliding pocket door that also lets light pass back and forth. There are built-in shelves to conserve space making the shower, bathroom, and thus the tiny house, feel larger, open and airy.

View of main ensuite bathroom from master bedroom.
Foto di una stanza da bagno padronale minimal di medie dimensioni con doccia aperta, WC monopezzo, piastrelle blu, piastrelle in gres porcellanato, pareti blu, pavimento in gres porcellanato, lavabo a bacinella, top in quarzo composito, pavimento grigio, top grigio, toilette, un lavabo, mobile bagno sospeso e soffitto a volta
Foto di una stanza da bagno padronale minimal di medie dimensioni con doccia aperta, WC monopezzo, piastrelle blu, piastrelle in gres porcellanato, pareti blu, pavimento in gres porcellanato, lavabo a bacinella, top in quarzo composito, pavimento grigio, top grigio, toilette, un lavabo, mobile bagno sospeso e soffitto a volta

Immagine di una stanza da bagno design con ante lisce, ante blu, vasca ad angolo, piastrelle blu, pareti bianche, pavimento bianco, doccia aperta, top bianco, un lavabo e soffitto a volta

Atelier 211 is an ocean view, modern A-Frame beach residence nestled within Atlantic Beach and Amagansett Lanes. Custom-fit, 4,150 square foot, six bedroom, and six and a half bath residence in Amagansett; Atelier 211 is carefully considered with a fully furnished elective. The residence features a custom designed chef’s kitchen, serene wellness spa featuring a separate sauna and steam room. The lounge and deck overlook a heated saline pool surrounded by tiered grass patios and ocean views.

Bright bathroom featuring a trough sink, chrome faucets, navy penny tile backsplash, striped penny tile flooring, white cabinetry, and shiplap walls.

Esempio di una grande stanza da bagno padronale classica con ante in stile shaker, ante bianche, vasca freestanding, piastrelle blu, piastrelle diamantate, pavimento in marmo, top in quarzo composito, pavimento blu, top bianco, due lavabi, mobile bagno incassato e soffitto a volta

Every powder room should be a fun surprise, and this one has many details, including a decorative tile wall, rattan face door fronts, vaulted ceiling, and brass fixtures.

Immagine di una stanza da bagno padronale di medie dimensioni con ante lisce, ante bianche, doccia ad angolo, WC a due pezzi, piastrelle blu, piastrelle in gres porcellanato, pareti blu, pavimento in gres porcellanato, lavabo sottopiano, top in quarzo composito, pavimento blu, porta doccia a battente, top blu, panca da doccia, due lavabi, mobile bagno incassato e soffitto a volta
Bagni con piastrelle blu e soffitto a volta - Foto e idee per arredare
1

