Bagni con soffitto a volta e pareti in perlinato - Foto e idee per arredare
Filtra anche per:
Budget
Ordina per:Popolari oggi
21 - 40 di 301 foto
1 di 3
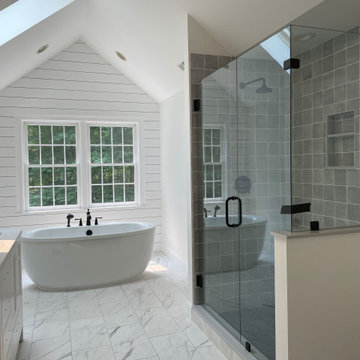
Esempio di una grande stanza da bagno padronale tradizionale con ante in stile shaker, ante bianche, vasca freestanding, zona vasca/doccia separata, WC monopezzo, piastrelle grigie, piastrelle in gres porcellanato, pareti bianche, pavimento in gres porcellanato, lavabo sottopiano, top in quarzite, pavimento grigio, porta doccia a battente, top bianco, nicchia, due lavabi, mobile bagno freestanding, soffitto a volta e pareti in perlinato
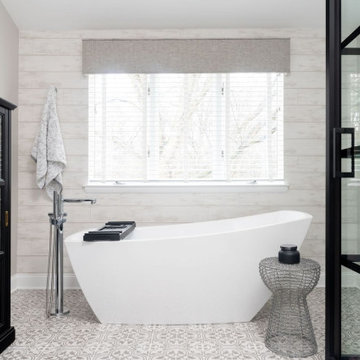
We transformed this 80's bathroom into a modern farmhouse bathroom! Black shower, grey chevron tile, white distressed subway tile, a fun printed grey and white floor, ship-lap, white vanity, black mirrors and lighting, and a freestanding tub to unwind in after a long day!

The colorful tile behind the vanity is stained wood and gives the impression of nautical flags. Shiplap walls are the perfect detail in our coastal cottage. The ceilings were stained turquoise to bring your eye upward, showing off the new height of the cilings. Tons of transom windows were added allowing light to flood into the space.

The bathroom in this ultimate Nantucket pool house was designed with a floating bleached white oak vanity, Nano Glass countertop, polished nickel hardware, and a stone vessel sink. Shiplap walls complete the effect in this destination project.
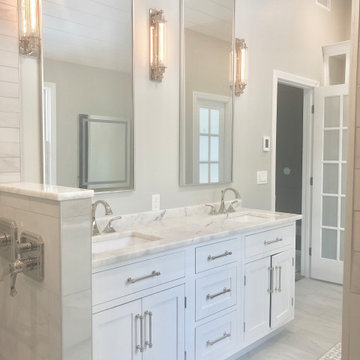
Idee per una grande stanza da bagno padronale chic con ante in stile shaker, ante bianche, doccia aperta, bidè, pareti grigie, top in marmo, porta doccia a battente, top grigio, panca da doccia, due lavabi, mobile bagno freestanding, soffitto a volta e pareti in perlinato
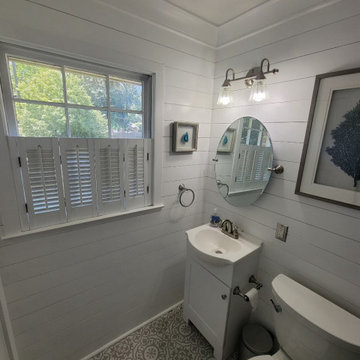
View our collection of Bathroom Remodeling projects in the Savannah and Richmond Hill, GA area! Trust Southern Home Solutions to blend the latest conveniences with any style or theme you want for your bathroom expertly. Learn more about our bathroom remodeling services and contact us for a free estimate! https://southernhomesolutions.net/contact-us/

Transitional master bath with white marble inlaid floor, freestanding stone tub, stained custom cabinets with quartz counter tops, stained and painted shiplap walls, large custom shower with inlaid marble pattern on back wall and dual shower heads, beautiful chandelier.
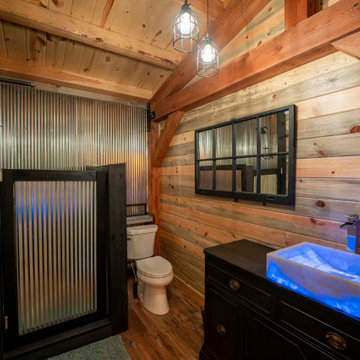
Post and beam bathroom
Foto di una piccola stanza da bagno padronale stile rurale con WC monopezzo, pavimento in legno massello medio, pavimento marrone, un lavabo, mobile bagno freestanding, soffitto a volta e pareti in perlinato
Foto di una piccola stanza da bagno padronale stile rurale con WC monopezzo, pavimento in legno massello medio, pavimento marrone, un lavabo, mobile bagno freestanding, soffitto a volta e pareti in perlinato
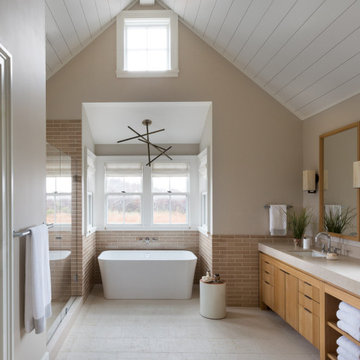
Foto di una stanza da bagno stile marinaro con ante lisce, ante in legno scuro, vasca freestanding, piastrelle marroni, piastrelle diamantate, pareti beige, lavabo sottopiano, pavimento beige, top grigio, mobile bagno incassato, soffitto a volta e pareti in perlinato

Idee per una stanza da bagno padronale country di medie dimensioni con ante con bugna sagomata, ante bianche, vasca freestanding, doccia alcova, WC monopezzo, piastrelle bianche, pareti bianche, pavimento in gres porcellanato, lavabo da incasso, top in marmo, pavimento bianco, porta doccia a battente, top bianco, toilette, due lavabi, mobile bagno incassato, soffitto a volta e pareti in perlinato
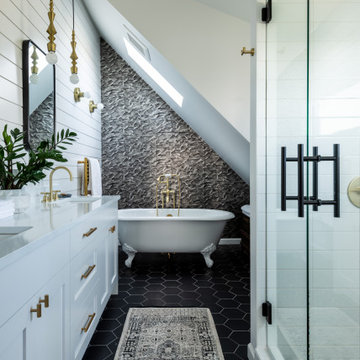
Ispirazione per una stanza da bagno tradizionale con ante in stile shaker, ante bianche, vasca con piedi a zampa di leone, doccia alcova, piastrelle grigie, pareti bianche, lavabo sottopiano, pavimento nero, porta doccia a battente, top bianco, due lavabi, mobile bagno incassato, soffitto a volta e pareti in perlinato

This beautifully crafted master bathroom plays off the contrast of the blacks and white while highlighting an off yellow accent. The layout and use of space allows for the perfect retreat at the end of the day.
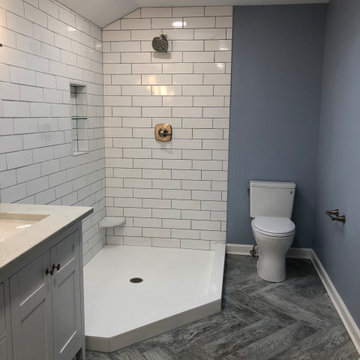
This master bathroom is elegant with a modern farmhouse touch. It has every element of luxury and relaxation a master bathroom needs, without losing that warm and cozy feeling. The freestanding tub makes this bathroom a haven for relaxation. The large shower and double vanity are prefect compliments to create a beautiful and functional space.

Free ebook, Creating the Ideal Kitchen. DOWNLOAD NOW
This client came to us wanting some help with updating the master bath in their home. Their primary goals were to increase the size of the shower, add a rain head, add a freestanding tub and overall freshen the feel of the space.
The existing layout of the bath worked well, so we left the basic footprint the same, but increased the size of the shower and added a freestanding tub on a bit of an angle which allowed for some additional storage.
One of the most important things on the wish list was adding a rainhead in the shower, but this was not an easy task with the angled ceiling. We came up with the solution of using an extra long wall-mounted shower arm that was reinforced with a meal bracket attached the ceiling. This did the trick, and no extra framing or insulation was required to make it work.
The materials selected for the space are classic and fresh. Large format white oriental marble is used throughout the bath, on the floor in a herrinbone pattern and in a staggered brick pattern on the walls. Alder cabinets with a gray stain contrast nicely with the white marble, while shiplap detail helps unify the space and gives it a casual and cozy vibe. Storage solutions include an area for towels and other necessities at the foot of the tub, roll out shelves and out storage in the vanities and a custom niche and shaving ledge in the shower. We love how just a few simple changes can make such a great impact!
Designed by: Susan Klimala, CKBD
Photography by: LOMA Studios
For more information on kitchen and bath design ideas go to: www.kitchenstudio-ge.com
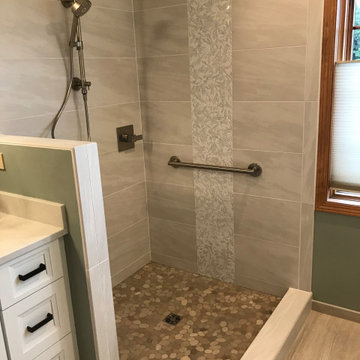
Esempio di una grande stanza da bagno padronale classica con ante lisce, ante bianche, vasca freestanding, doccia ad angolo, WC a due pezzi, piastrelle bianche, piastrelle in gres porcellanato, pareti verdi, pavimento in gres porcellanato, lavabo sottopiano, top in quarzo composito, pavimento grigio, porta doccia a battente, top bianco, nicchia, due lavabi, mobile bagno incassato, soffitto a volta e pareti in perlinato

Contemporary farm house renovation.
Ispirazione per una grande stanza da bagno padronale contemporanea con consolle stile comò, ante in legno bruno, vasca freestanding, doccia aperta, WC monopezzo, piastrelle beige, piastrelle in ceramica, pareti bianche, pavimento con piastrelle in ceramica, lavabo a bacinella, top in saponaria, pavimento multicolore, doccia aperta, top verde, nicchia, un lavabo, mobile bagno sospeso, soffitto a volta e pareti in perlinato
Ispirazione per una grande stanza da bagno padronale contemporanea con consolle stile comò, ante in legno bruno, vasca freestanding, doccia aperta, WC monopezzo, piastrelle beige, piastrelle in ceramica, pareti bianche, pavimento con piastrelle in ceramica, lavabo a bacinella, top in saponaria, pavimento multicolore, doccia aperta, top verde, nicchia, un lavabo, mobile bagno sospeso, soffitto a volta e pareti in perlinato

Large primary bathroom walk in shower with large format sub way tile. Custom niche with gold accent tile and black grout. Kohler Purist shower system with multi function features featuring a rain head and hand held. Large seating bench and octagon black tile on shower pan floor.
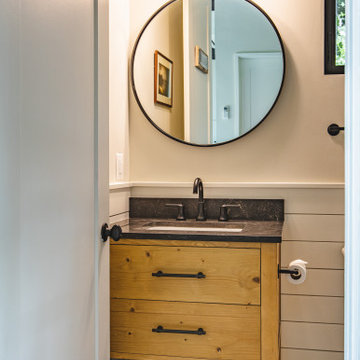
FineCraft Contractors, Inc.
Harrison Design
Immagine di una piccola stanza da bagno con doccia minimalista con consolle stile comò, ante marroni, piastrelle beige, pareti beige, pavimento in ardesia, lavabo sottopiano, top in quarzite, pavimento multicolore, top nero, toilette, un lavabo, mobile bagno freestanding, soffitto a volta e pareti in perlinato
Immagine di una piccola stanza da bagno con doccia minimalista con consolle stile comò, ante marroni, piastrelle beige, pareti beige, pavimento in ardesia, lavabo sottopiano, top in quarzite, pavimento multicolore, top nero, toilette, un lavabo, mobile bagno freestanding, soffitto a volta e pareti in perlinato
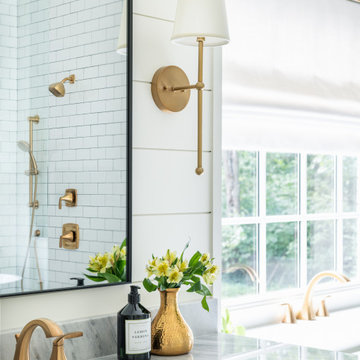
Immagine di una grande stanza da bagno padronale chic con ante in stile shaker, ante bianche, vasca freestanding, doccia a filo pavimento, WC a due pezzi, piastrelle bianche, piastrelle diamantate, pareti bianche, pavimento in ardesia, lavabo sottopiano, top in marmo, pavimento nero, porta doccia a battente, top bianco, nicchia, un lavabo, mobile bagno incassato, soffitto a volta e pareti in perlinato
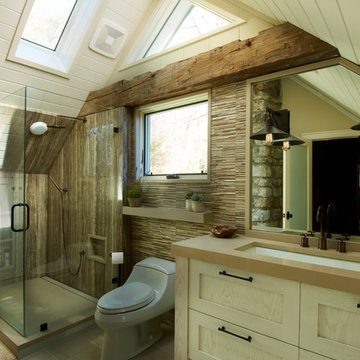
This masterbath proved especially challenging due to the dormer and vaulted ceiling. We incorporated a corner shower unit, U shaped vanity drawers, and plenty of storage and laundry space.
Bagni con soffitto a volta e pareti in perlinato - Foto e idee per arredare
2

