Bagni con soffitto a cassettoni e carta da parati - Foto e idee per arredare
Filtra anche per:
Budget
Ordina per:Popolari oggi
21 - 40 di 140 foto
1 di 3
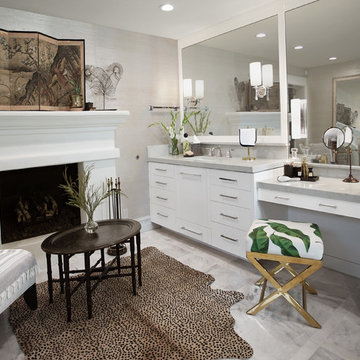
Heather Ryan, Interior Designer H.Ryan Studio - Scottsdale, AZ www.hryanstudio.com
Idee per una grande stanza da bagno padronale chic con ante lisce, ante bianche, lavabo sottopiano, pavimento grigio, top grigio, vasca freestanding, carta da parati, doccia ad angolo, pavimento in marmo, porta doccia a battente, due lavabi, mobile bagno incassato, bidè, pareti beige, top in quarzo composito e soffitto a cassettoni
Idee per una grande stanza da bagno padronale chic con ante lisce, ante bianche, lavabo sottopiano, pavimento grigio, top grigio, vasca freestanding, carta da parati, doccia ad angolo, pavimento in marmo, porta doccia a battente, due lavabi, mobile bagno incassato, bidè, pareti beige, top in quarzo composito e soffitto a cassettoni
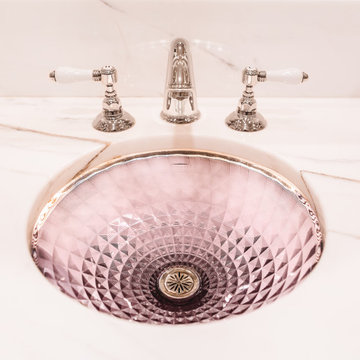
Idee per un grande bagno di servizio tradizionale con ante a filo, ante bianche, WC monopezzo, pareti bianche, pavimento in marmo, lavabo sottopiano, top in marmo, pavimento nero, top bianco, mobile bagno incassato, soffitto a cassettoni e carta da parati

This 6,000sf luxurious custom new construction 5-bedroom, 4-bath home combines elements of open-concept design with traditional, formal spaces, as well. Tall windows, large openings to the back yard, and clear views from room to room are abundant throughout. The 2-story entry boasts a gently curving stair, and a full view through openings to the glass-clad family room. The back stair is continuous from the basement to the finished 3rd floor / attic recreation room.
The interior is finished with the finest materials and detailing, with crown molding, coffered, tray and barrel vault ceilings, chair rail, arched openings, rounded corners, built-in niches and coves, wide halls, and 12' first floor ceilings with 10' second floor ceilings.
It sits at the end of a cul-de-sac in a wooded neighborhood, surrounded by old growth trees. The homeowners, who hail from Texas, believe that bigger is better, and this house was built to match their dreams. The brick - with stone and cast concrete accent elements - runs the full 3-stories of the home, on all sides. A paver driveway and covered patio are included, along with paver retaining wall carved into the hill, creating a secluded back yard play space for their young children.
Project photography by Kmieick Imagery.
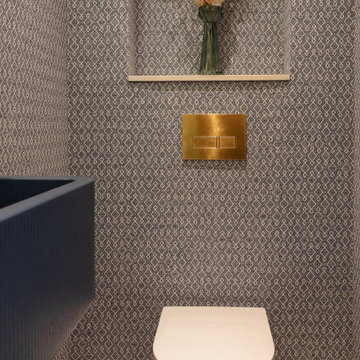
Esempio di un piccolo bagno di servizio moderno con WC sospeso, pareti blu, pavimento in gres porcellanato, lavabo sospeso, top in cemento, pavimento grigio, top blu, soffitto a cassettoni e carta da parati
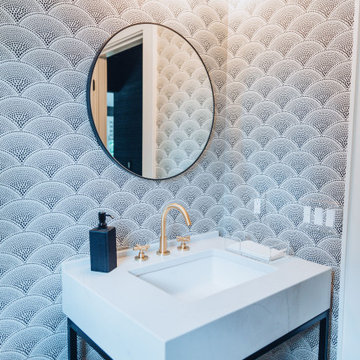
Modern guest bathroom
Immagine di una stanza da bagno moderna di medie dimensioni con ante bianche, WC monopezzo, pareti multicolore, pavimento con piastrelle in ceramica, lavabo a colonna, top in marmo, top bianco, un lavabo, mobile bagno freestanding, soffitto a cassettoni e carta da parati
Immagine di una stanza da bagno moderna di medie dimensioni con ante bianche, WC monopezzo, pareti multicolore, pavimento con piastrelle in ceramica, lavabo a colonna, top in marmo, top bianco, un lavabo, mobile bagno freestanding, soffitto a cassettoni e carta da parati
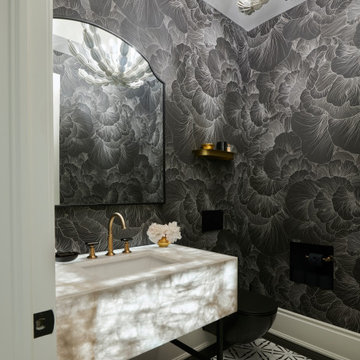
Esempio di un bagno di servizio contemporaneo di medie dimensioni con WC sospeso, pareti nere, pavimento con piastrelle a mosaico, lavabo sottopiano, top in onice, pavimento bianco, top beige, mobile bagno sospeso, soffitto a cassettoni e carta da parati
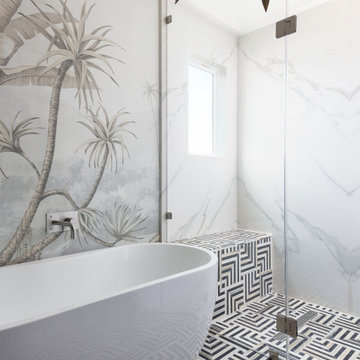
A builder basic master bathroom was totally reimagined with a new layout and luxurious new materials and finishes. We moved the shower to where the original commode was. The tub where the double vanity was and the vanity where the shower was. A second closet in the bathroom made way for the new commode area. We clad the walls and ceiling in panel mouldings and painted the walls a deep gray. A beautiful scenic wallpaper becomes a focal point at the free-standing tub. The light fixture ties it in. We used porcelain for the vanity top and bookmatched in the shower. The vanity is a gorgeous custom walnut piece
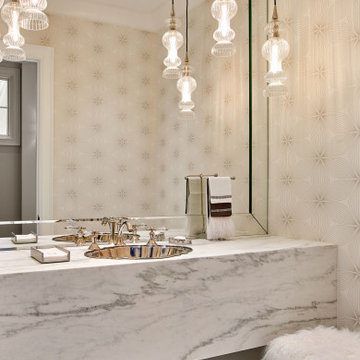
Glass-blown pendants with black cords dangle above a marble slab in the powder room and highlight retro-inspired wallpaper.
Project Details // Sublime Sanctuary
Upper Canyon, Silverleaf Golf Club
Scottsdale, Arizona
Architecture: Drewett Works
Builder: American First Builders
Interior Designer: Michele Lundstedt
Landscape architecture: Greey | Pickett
Photography: Werner Segarra
Marble slab: Arizona Tile
Bath accessories: Del Adora
https://www.drewettworks.com/sublime-sanctuary/
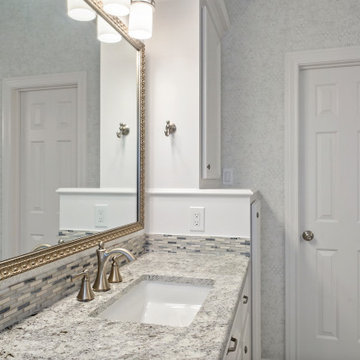
Demo existing Bath including Shower and Jacuzzi. Relocated tub by breaking concrete to allow for shower enlarged with a corner bench.
Brushed Nickel Finish
Signature Hardware 59” Hibiscus Rectangular Acrylic Freestanding Tub
Moen Wynford 2 Handle Tub Filler
Moen 4-Function Massaging Hand Shower w/Slide Bar
Moen 7” Rainfall Showerhead
Signature Hardware 18” Myers Rectangular Porcelain Undermount Sink
Moen Wynford two handles Lavatory Faucet
Floor Room 8X48 EP06 EMERSON WOOD ASH WHITE PLANK Broken Joint
Floor Shower 2X2 EP06 EMERSON WOOD ASH WHITE
Wall Shower 3x12 MM30 MESMERIST SPIRIT RECTANGLE UNDULATED GLOSSY
Wall Shower Picture DA31 DECORATIVE ACCENTS LUMA LEAF GRAY
Wall Shower Picture frame TRI-SIBWHI-PR1-H 1X12 HONED SIBERIAN WHITE
Wall Vanity Backsplash CEGICRKSGL1p Crackle Glass Seagull
Countertop, Shower corner seat, pony wall Windowsill Daltile Delicatus White Granite 3CM Half Bullnose
Shower Glass Enclosure with Polished Nickel Hardware 3/8” Clear Glass with Enduro shield.
Wallpaper Sherwin Williams A Street Prints Lumina Pattern 4105-86615
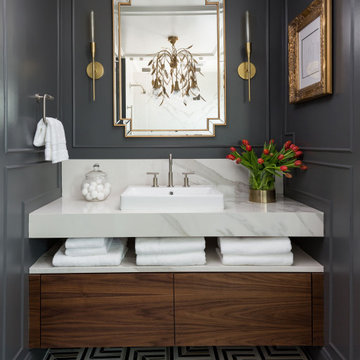
A builder basic master bathroom was totally reimagined with a new layout and luxurious new materials and finishes. We moved the shower to where the original commode was. The tub where the double vanity was and the vanity where the shower was. A second closet in the bathroom made way for the new commode area. We clad the walls and ceiling in panel mouldings and painted the walls a deep gray. A beautiful scenic wallpaper becomes a focal point at the free-standing tub. The light fixture ties it in. We used porcelain for the vanity top and bookmatched in the shower. The vanity is a gorgeous custom walnut piece
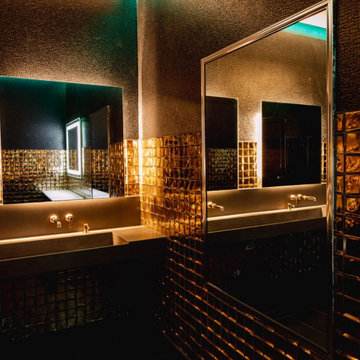
Immagine di una stanza da bagno minimalista di medie dimensioni con WC a due pezzi, piastrelle di vetro, pavimento con piastrelle in ceramica, top in cemento, pavimento nero, top grigio, soffitto a cassettoni e carta da parati
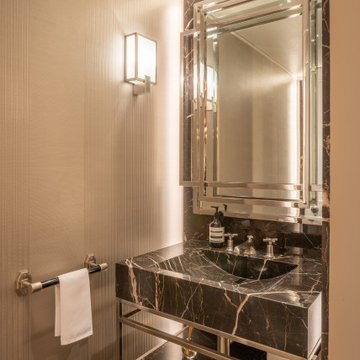
Ispirazione per un bagno di servizio minimalista di medie dimensioni con WC sospeso, pavimento in marmo, lavabo da incasso, top in marmo, pavimento nero, top nero, mobile bagno freestanding, soffitto a cassettoni e carta da parati
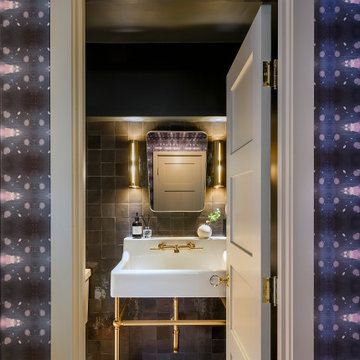
A powder room is tucked between the entry hall and kitchen. Zellige tile and black walls and ceilings with brass accents create an intimate dramatic space.

small bathroom with a small shower seat white tile all around the shower and bathroom floor grey wall white and white sink
Ispirazione per una piccola stanza da bagno con doccia chic con ante di vetro, ante bianche, vasca da incasso, doccia alcova, piastrelle bianche, lastra di vetro, top piastrellato, top bianco, un lavabo, mobile bagno freestanding, WC monopezzo, pareti grigie, pavimento in pietra calcarea, lavabo sottopiano, pavimento bianco, porta doccia scorrevole, toilette, soffitto a cassettoni e carta da parati
Ispirazione per una piccola stanza da bagno con doccia chic con ante di vetro, ante bianche, vasca da incasso, doccia alcova, piastrelle bianche, lastra di vetro, top piastrellato, top bianco, un lavabo, mobile bagno freestanding, WC monopezzo, pareti grigie, pavimento in pietra calcarea, lavabo sottopiano, pavimento bianco, porta doccia scorrevole, toilette, soffitto a cassettoni e carta da parati
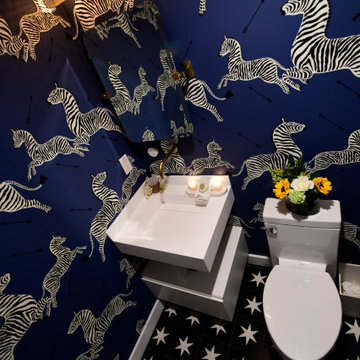
Esempio di un piccolo bagno di servizio moderno con nessun'anta, ante bianche, WC monopezzo, pavimento con piastrelle a mosaico, lavabo sottopiano, top in granito, pavimento nero, top bianco, mobile bagno freestanding, soffitto a cassettoni e carta da parati
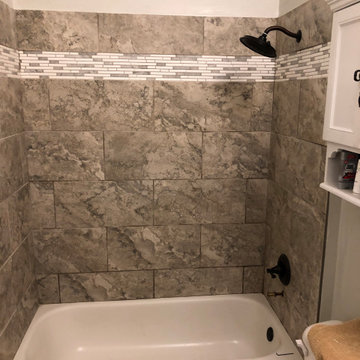
This is a bathroom that had tiles that were bland and outdated. We took down the old tiles and here are the results.
Foto di una piccola stanza da bagno per bambini minimalista con ante lisce, ante beige, vasca ad alcova, vasca/doccia, WC a due pezzi, piastrelle beige, piastrelle di cemento, pareti beige, pavimento con piastrelle in ceramica, lavabo da incasso, top in legno, pavimento beige, doccia con tenda, top beige, toilette, un lavabo, mobile bagno incassato, soffitto a cassettoni e carta da parati
Foto di una piccola stanza da bagno per bambini minimalista con ante lisce, ante beige, vasca ad alcova, vasca/doccia, WC a due pezzi, piastrelle beige, piastrelle di cemento, pareti beige, pavimento con piastrelle in ceramica, lavabo da incasso, top in legno, pavimento beige, doccia con tenda, top beige, toilette, un lavabo, mobile bagno incassato, soffitto a cassettoni e carta da parati
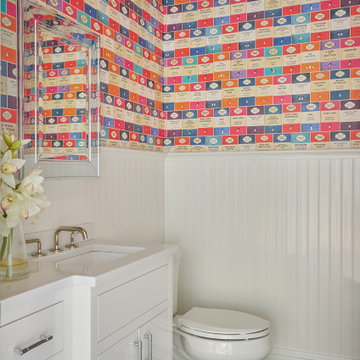
Idee per un piccolo bagno di servizio classico con ante lisce, ante bianche, WC a due pezzi, pareti multicolore, pavimento in gres porcellanato, lavabo sottopiano, top in quarzo composito, pavimento grigio, top bianco, mobile bagno freestanding, soffitto a cassettoni e carta da parati
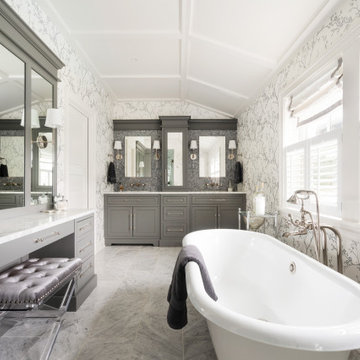
Idee per una grande stanza da bagno padronale con porta doccia a battente, due lavabi, mobile bagno incassato, vasca con piedi a zampa di leone, carta da parati e soffitto a cassettoni

This 6,000sf luxurious custom new construction 5-bedroom, 4-bath home combines elements of open-concept design with traditional, formal spaces, as well. Tall windows, large openings to the back yard, and clear views from room to room are abundant throughout. The 2-story entry boasts a gently curving stair, and a full view through openings to the glass-clad family room. The back stair is continuous from the basement to the finished 3rd floor / attic recreation room.
The interior is finished with the finest materials and detailing, with crown molding, coffered, tray and barrel vault ceilings, chair rail, arched openings, rounded corners, built-in niches and coves, wide halls, and 12' first floor ceilings with 10' second floor ceilings.
It sits at the end of a cul-de-sac in a wooded neighborhood, surrounded by old growth trees. The homeowners, who hail from Texas, believe that bigger is better, and this house was built to match their dreams. The brick - with stone and cast concrete accent elements - runs the full 3-stories of the home, on all sides. A paver driveway and covered patio are included, along with paver retaining wall carved into the hill, creating a secluded back yard play space for their young children.
Project photography by Kmieick Imagery.
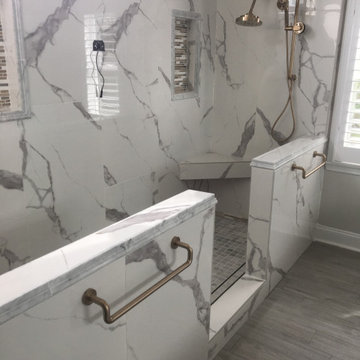
OUR BATHROOM REMODELING SERVICES INCLUDE:
1. Custom Tile Installation (travertine, marble, granite, porcelain, ceramic)
2. Travertine and Marble Showers
3. Shower Pan Repair
4. Bathroom Floor Installation
5. Custom Vanities
6. Plumbing
7. Electrical
8. Painting
9. Frameless Shower Doors
10. Countertops
Bagni con soffitto a cassettoni e carta da parati - Foto e idee per arredare
2

