Bagni con porta doccia scorrevole - Foto e idee per arredare
Filtra anche per:
Budget
Ordina per:Popolari oggi
201 - 220 di 1.909 foto
1 di 3
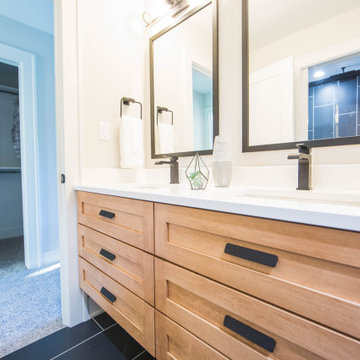
A masculine Jack & Jack bathroom features black accents and charcoal tile work.
Ispirazione per un'ampia stanza da bagno per bambini minimalista con ante con riquadro incassato, ante marroni, doccia alcova, WC a due pezzi, pareti bianche, pavimento in gres porcellanato, lavabo sottopiano, top in quarzite, pavimento nero, porta doccia scorrevole, top bianco, panca da doccia, due lavabi e mobile bagno sospeso
Ispirazione per un'ampia stanza da bagno per bambini minimalista con ante con riquadro incassato, ante marroni, doccia alcova, WC a due pezzi, pareti bianche, pavimento in gres porcellanato, lavabo sottopiano, top in quarzite, pavimento nero, porta doccia scorrevole, top bianco, panca da doccia, due lavabi e mobile bagno sospeso
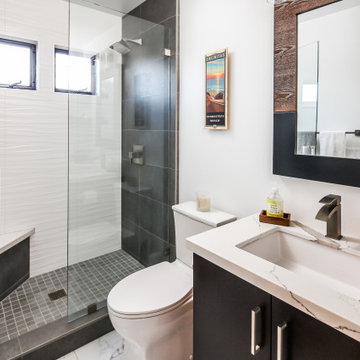
Idee per una grande stanza da bagno padronale moderna con ante lisce, ante marroni, doccia doppia, piastrelle grigie, piastrelle in pietra, pareti bianche, pavimento in gres porcellanato, lavabo da incasso, top in quarzite, pavimento bianco, porta doccia scorrevole, top bianco, panca da doccia, due lavabi, mobile bagno incassato e soffitto in legno
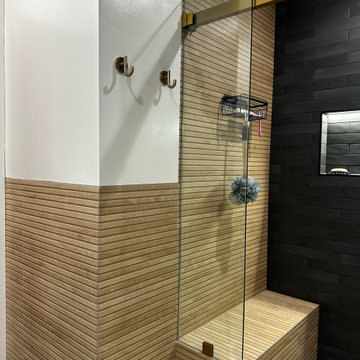
Upon stepping into this stylish japandi modern fusion bathroom nestled in the heart of Pasadena, you are instantly greeted by the unique visual journey of maple ribbon tiles These tiles create an inviting path that extends from the entrance of the bathroom, leading you all the way to the shower. They artistically cover half the wall, adding warmth and texture to the space. Indeed, creating a japandi modern fusion style that combines the best of both worlds. You might just even say japandi bathroom with a modern twist.
Elegance and Boldness
Above the tiles, the walls are bathed in fresh white paint. Particularly, he crisp whiteness of the paint complements the earthy tones of the maple tiles, resulting in a harmonious blend of simplicity and elegance.
Moving forward, you encounter the vanity area, featuring dual sinks. Each sink is enhanced by flattering vanity mirror lighting. This creates a well-lit space, perfect for grooming routines.
Balanced Contrast
Adding a contemporary touch, custom black cabinets sit beneath and in between the sinks. Obviously, they offer ample storage while providing each sink its private space. Even so, bronze handles adorn these cabinets, adding a sophisticated touch that echoes the bathroom’s understated luxury.
The journey continues towards the shower area, where your eye is drawn to the striking charcoal subway tiles. Clearly, these tiles add a modern edge to the shower’s back wall. Alongside, a built-in ledge subtly integrates lighting, adding both functionality and a touch of ambiance.
The shower’s side walls continue the narrative of the maple ribbon tiles from the main bathroom area. Definitely, their warm hues against the cool charcoal subway tiles create a visual contrast that’s both appealing and invigorating.
Beautiful Details
Adding to the seamless design is a sleek glass sliding shower door. Apart from this, this transparent element allows light to flow freely, enhancing the overall brightness of the space. In addition, a bronze handheld shower head complements the other bronze elements in the room, tying the design together beautifully.
Underfoot, you’ll find luxurious tile flooring. Furthermore, this material not only adds to the room’s opulence but also provides a durable, easy-to-maintain surface.
Finally, the entire japandi modern fusion bathroom basks in the soft glow of recessed LED lighting. Without a doubt, this lighting solution adds depth and dimension to the space, accentuating the unique features of the bathroom design. Unquestionably, making this bathroom have a japandi bathroom with a modern twist.
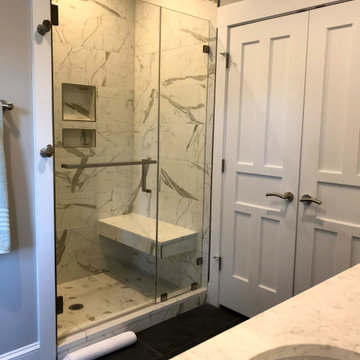
Custom tile shower with floating bench and double vanity
Idee per un'ampia stanza da bagno padronale minimalista con ante in stile shaker, pavimento marrone, ante grigie, WC a due pezzi, piastrelle bianche, piastrelle in gres porcellanato, pareti grigie, lavabo sottopiano, top in quarzo composito, porta doccia scorrevole, top bianco, panca da doccia, due lavabi, mobile bagno freestanding e pavimento in gres porcellanato
Idee per un'ampia stanza da bagno padronale minimalista con ante in stile shaker, pavimento marrone, ante grigie, WC a due pezzi, piastrelle bianche, piastrelle in gres porcellanato, pareti grigie, lavabo sottopiano, top in quarzo composito, porta doccia scorrevole, top bianco, panca da doccia, due lavabi, mobile bagno freestanding e pavimento in gres porcellanato
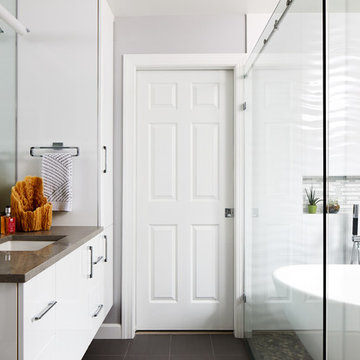
Stacy Zarin Goldberg
Ispirazione per una stanza da bagno padronale minimal di medie dimensioni con ante lisce, ante bianche, vasca freestanding, zona vasca/doccia separata, piastrelle bianche, piastrelle in ceramica, pareti grigie, pavimento in gres porcellanato, lavabo sottopiano, top in quarzo composito, pavimento grigio, porta doccia scorrevole e top grigio
Ispirazione per una stanza da bagno padronale minimal di medie dimensioni con ante lisce, ante bianche, vasca freestanding, zona vasca/doccia separata, piastrelle bianche, piastrelle in ceramica, pareti grigie, pavimento in gres porcellanato, lavabo sottopiano, top in quarzo composito, pavimento grigio, porta doccia scorrevole e top grigio
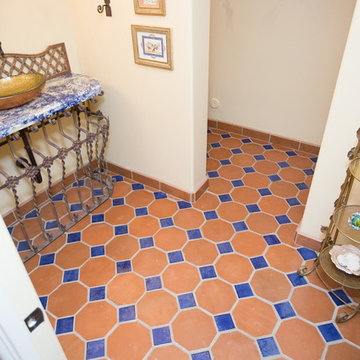
Plain Jane Photography
Immagine di una grande stanza da bagno con doccia stile americano con ante con bugna sagomata, ante in legno scuro, doccia aperta, WC monopezzo, piastrelle in terracotta, pareti beige, pavimento in terracotta, lavabo a bacinella, top in granito, pavimento arancione e porta doccia scorrevole
Immagine di una grande stanza da bagno con doccia stile americano con ante con bugna sagomata, ante in legno scuro, doccia aperta, WC monopezzo, piastrelle in terracotta, pareti beige, pavimento in terracotta, lavabo a bacinella, top in granito, pavimento arancione e porta doccia scorrevole
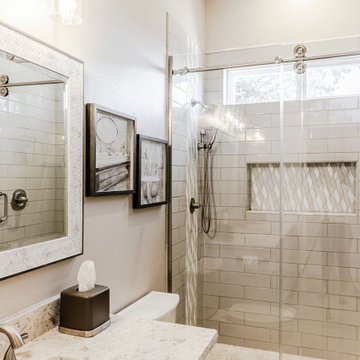
Farmhouse chic is a delightful balance of design styles that creates a countryside, stress-free, yet contemporary atmosphere. It's much warmer and more uplifting than minimalism. ... Contemporary farmhouse style coordinates clean lines, multiple layers of texture, neutral paint colors and natural finishes. We leveraged the open floor plan to keep this space nice and open while still having defined living areas. The soft tones are consistent throughout the house to help keep the continuity and allow for pops of color or texture to make each room special.

Création d’un grand appartement familial avec espace parental et son studio indépendant suite à la réunion de deux lots. Une rénovation importante est effectuée et l’ensemble des espaces est restructuré et optimisé avec de nombreux rangements sur mesure. Les espaces sont ouverts au maximum pour favoriser la vue vers l’extérieur.
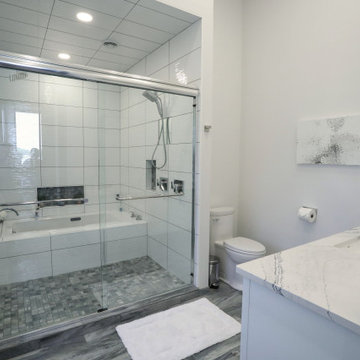
Modern master bathroom with double shower wet-room features Delta Signature faucets. Shower and tub tile is MSI 12x24 Dymo White ceramic tile. Happy Floors Citrus Ocean 2x2 polish mosaic on shower floor and insets. Happy Floors Citrus Ocean 12x24 natural porcelain tile on bathroom floor. Textured white cabinets from Challenger Designs, Nappanee, Indiana. ClearMirror fog-free vanity mirror. Heated floor. Basco Celesta shower door.
General Contracting by Martin Bros. Contracting, Inc.; Architectural Design by Helman Sechrist Architecture; Interior Design by Homeowner; Photography by Marie Martin Kinney.
Images are the property of Martin Bros. Contracting, Inc. and may not be used without written permission.
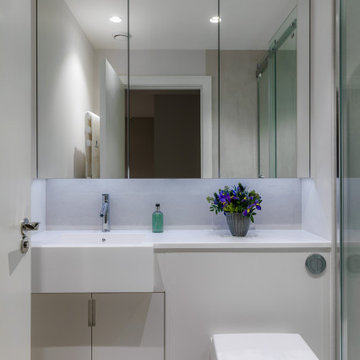
We removed two dark bathrooms and replaced them with these seamless, light and luxurious shower rooms. The walls are clad in Avonite and the basin is integrated Corian solid surface. We built the unit below the basin and the mirrored cabinets above to provide plenty of light and storage for our clients.
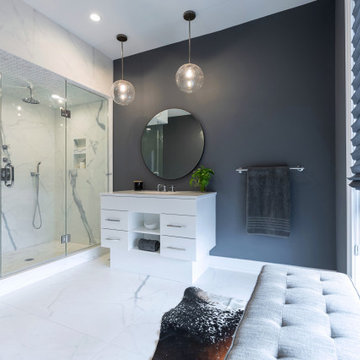
Airy marble white bathroom with contrasting dark grey wall and custom pendants.
Idee per una grande stanza da bagno padronale con ante bianche, doccia ad angolo, pareti bianche, pavimento in marmo, pavimento bianco, porta doccia scorrevole, top bianco, un lavabo e mobile bagno freestanding
Idee per una grande stanza da bagno padronale con ante bianche, doccia ad angolo, pareti bianche, pavimento in marmo, pavimento bianco, porta doccia scorrevole, top bianco, un lavabo e mobile bagno freestanding
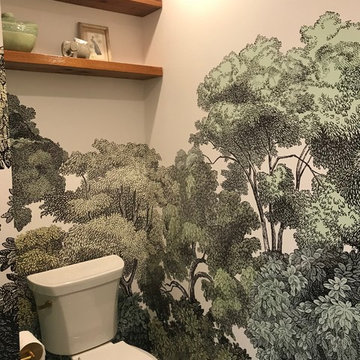
These repeat clients had remodeled almost their entire home with us except this bathroom! They decided they wanted to add a powder bath to increase the value of their home. What is now a powder bath and guest bath/walk-in closet, used to be one second master bathroom. You could access it from either the hallway or through the guest bedroom, so the entries were already there.
Structurally, the only major change was closing in a window and changing the size of another. Originally, there was two smaller vertical windows, so we closed off one and increased the size of the other. The remaining window is now 5' wide x 12' high and was placed up above the vanity mirrors. Three sconces were installed on either side and between the two mirrors to add more light.
The new shower/tub was placed where the closet used to be and what used to be the water closet, became the new walk-in closet.
There is plenty of room in the guest bath with functionality and flow and there is just enough room in the powder bath.
The design and finishes chosen in these bathrooms are eclectic, which matches the rest of their house perfectly!
They have an entire house "their style" and have now added the luxury of another bathroom to this already amazing home.
Check out our other Melshire Drive projects (and Mixed Metals bathroom) to see the rest of the beautifully eclectic house.
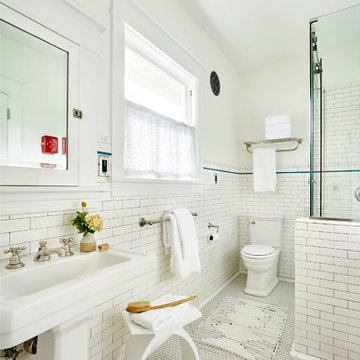
Photography by Blackstone Studios
Design by Chelly Wentworth
Restoration by Arciform
Decorated by Lord Design
Esempio di una stanza da bagno con doccia eclettica di medie dimensioni con ante in stile shaker, ante bianche, doccia alcova, WC a due pezzi, piastrelle bianche, piastrelle in ceramica, pareti bianche, pavimento in marmo, lavabo a colonna, pavimento bianco e porta doccia scorrevole
Esempio di una stanza da bagno con doccia eclettica di medie dimensioni con ante in stile shaker, ante bianche, doccia alcova, WC a due pezzi, piastrelle bianche, piastrelle in ceramica, pareti bianche, pavimento in marmo, lavabo a colonna, pavimento bianco e porta doccia scorrevole
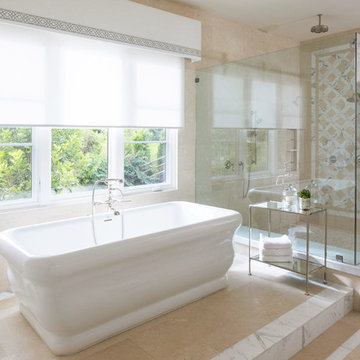
Foto di una grande stanza da bagno padronale classica con vasca freestanding, doccia a filo pavimento, piastrelle beige, piastrelle di pietra calcarea, pavimento in pietra calcarea, pavimento beige e porta doccia scorrevole
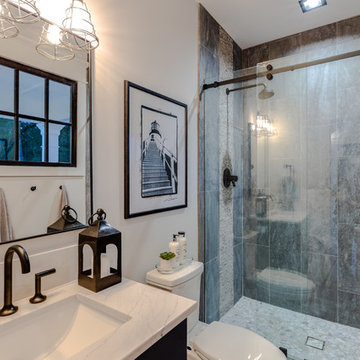
Jonathan Edwards Media
Foto di una stanza da bagno minimalista di medie dimensioni con ante in stile shaker, ante grigie, doccia alcova, WC a due pezzi, piastrelle bianche, piastrelle di marmo, pareti grigie, pavimento in cemento, lavabo sottopiano, top in quarzo composito, pavimento grigio, porta doccia scorrevole e top bianco
Foto di una stanza da bagno minimalista di medie dimensioni con ante in stile shaker, ante grigie, doccia alcova, WC a due pezzi, piastrelle bianche, piastrelle di marmo, pareti grigie, pavimento in cemento, lavabo sottopiano, top in quarzo composito, pavimento grigio, porta doccia scorrevole e top bianco
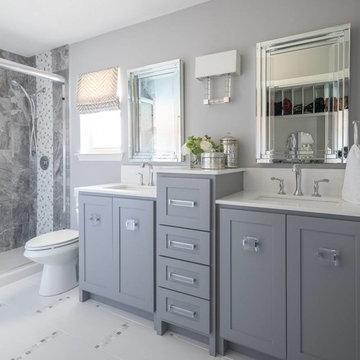
This cramped 1970s master bathroom was in need of an organized overhaul with modern selections. A custom barn door with mirror on both sides and unique overlay on one side creates a beautiful invitation to this retreat. The particularly designed bathroom floor provides an eye catching iridescent tile strip that is repeated in the shower as the vertical band. Opposite of the new shower fixtures is a tall bump-in with shower shelves where the lowest shelf doubles as a toe ledge for shaving. The new sink vanity cabinets offer optimal organizational areas including a drawer that incorporates a USB plug-in for a charging station and an outlet for all the hair styling tools. Outside this bathroom area is a special dressing area with custom cabinets to incorporate storage and organization for laundry hampers, clothes, jewelry and purses. This beautiful retreat was photographed by Michael Hunter Photography.
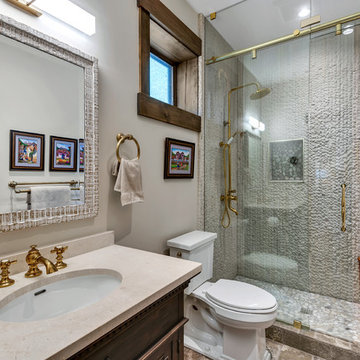
Brad Scott Photography
Ispirazione per una stanza da bagno rustica di medie dimensioni con consolle stile comò, ante marroni, doccia alcova, WC monopezzo, piastrelle beige, piastrelle in ceramica, pareti beige, pavimento con piastrelle in ceramica, lavabo sottopiano, top in granito, pavimento marrone e porta doccia scorrevole
Ispirazione per una stanza da bagno rustica di medie dimensioni con consolle stile comò, ante marroni, doccia alcova, WC monopezzo, piastrelle beige, piastrelle in ceramica, pareti beige, pavimento con piastrelle in ceramica, lavabo sottopiano, top in granito, pavimento marrone e porta doccia scorrevole
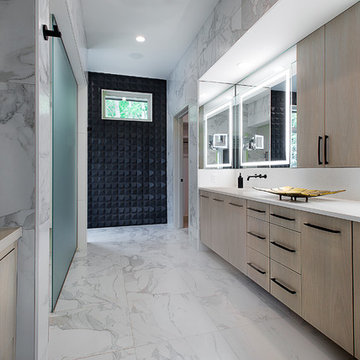
Builder: BDR Executive Custom Homes
Architect: 42 North - Architecture + Design
Interior Design: Christine DiMaria Design
Photographer: Chuck Heiney
Foto di un'ampia stanza da bagno padronale moderna con ante lisce, ante in legno chiaro, piastrelle bianche, piastrelle di marmo, pareti bianche, pavimento in marmo, lavabo sottopiano, top in quarzite, pavimento bianco, vasca freestanding, doccia alcova, porta doccia scorrevole e top bianco
Foto di un'ampia stanza da bagno padronale moderna con ante lisce, ante in legno chiaro, piastrelle bianche, piastrelle di marmo, pareti bianche, pavimento in marmo, lavabo sottopiano, top in quarzite, pavimento bianco, vasca freestanding, doccia alcova, porta doccia scorrevole e top bianco
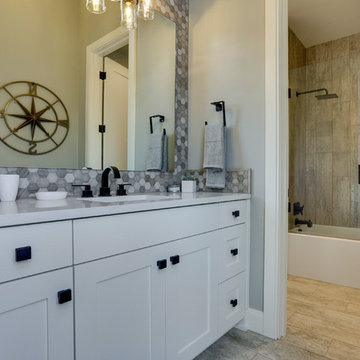
REPIXS
Foto di una stanza da bagno per bambini country di medie dimensioni con ante in stile shaker, ante bianche, vasca da incasso, vasca/doccia, WC monopezzo, piastrelle marroni, piastrelle in ceramica, pareti bianche, pavimento in gres porcellanato, lavabo sottopiano, top in quarzo composito, pavimento beige e porta doccia scorrevole
Foto di una stanza da bagno per bambini country di medie dimensioni con ante in stile shaker, ante bianche, vasca da incasso, vasca/doccia, WC monopezzo, piastrelle marroni, piastrelle in ceramica, pareti bianche, pavimento in gres porcellanato, lavabo sottopiano, top in quarzo composito, pavimento beige e porta doccia scorrevole
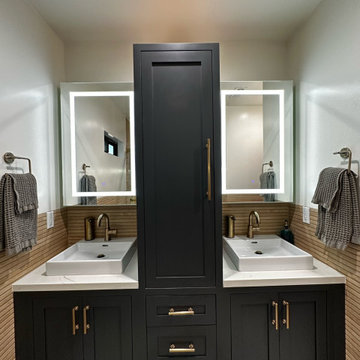
Upon stepping into this stylish japandi modern fusion bathroom nestled in the heart of Pasadena, you are instantly greeted by the unique visual journey of maple ribbon tiles These tiles create an inviting path that extends from the entrance of the bathroom, leading you all the way to the shower. They artistically cover half the wall, adding warmth and texture to the space. Indeed, creating a japandi modern fusion style that combines the best of both worlds. You might just even say japandi bathroom with a modern twist.
Elegance and Boldness
Above the tiles, the walls are bathed in fresh white paint. Particularly, he crisp whiteness of the paint complements the earthy tones of the maple tiles, resulting in a harmonious blend of simplicity and elegance.
Moving forward, you encounter the vanity area, featuring dual sinks. Each sink is enhanced by flattering vanity mirror lighting. This creates a well-lit space, perfect for grooming routines.
Balanced Contrast
Adding a contemporary touch, custom black cabinets sit beneath and in between the sinks. Obviously, they offer ample storage while providing each sink its private space. Even so, bronze handles adorn these cabinets, adding a sophisticated touch that echoes the bathroom’s understated luxury.
The journey continues towards the shower area, where your eye is drawn to the striking charcoal subway tiles. Clearly, these tiles add a modern edge to the shower’s back wall. Alongside, a built-in ledge subtly integrates lighting, adding both functionality and a touch of ambiance.
The shower’s side walls continue the narrative of the maple ribbon tiles from the main bathroom area. Definitely, their warm hues against the cool charcoal subway tiles create a visual contrast that’s both appealing and invigorating.
Beautiful Details
Adding to the seamless design is a sleek glass sliding shower door. Apart from this, this transparent element allows light to flow freely, enhancing the overall brightness of the space. In addition, a bronze handheld shower head complements the other bronze elements in the room, tying the design together beautifully.
Underfoot, you’ll find luxurious tile flooring. Furthermore, this material not only adds to the room’s opulence but also provides a durable, easy-to-maintain surface.
Finally, the entire japandi modern fusion bathroom basks in the soft glow of recessed LED lighting. Without a doubt, this lighting solution adds depth and dimension to the space, accentuating the unique features of the bathroom design. Unquestionably, making this bathroom have a japandi bathroom with a modern twist.
Bagni con porta doccia scorrevole - Foto e idee per arredare
11

