Bagni con porta doccia scorrevole - Foto e idee per arredare
Filtra anche per:
Budget
Ordina per:Popolari oggi
81 - 100 di 32.335 foto
1 di 3
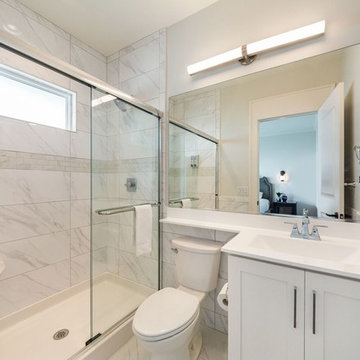
Immagine di una piccola stanza da bagno con doccia tradizionale con ante in stile shaker, ante bianche, doccia alcova, WC a due pezzi, piastrelle bianche, piastrelle di marmo, pareti beige, pavimento in marmo, lavabo integrato, top in marmo, pavimento bianco e porta doccia scorrevole
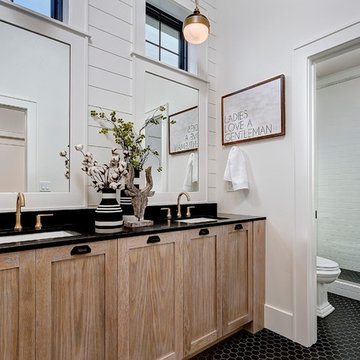
Esempio di una stanza da bagno country con top in quarzo composito, ante in stile shaker, ante in legno scuro, piastrelle bianche, piastrelle diamantate, pareti bianche, pavimento con piastrelle a mosaico, lavabo sottopiano, pavimento nero e porta doccia scorrevole

Large walk in shower like an outdoor shower in a river with the honed pebble floor. The entry to the shower follows the same theme as the main entry using a barn style door.
Choice of water controls by Rohl let the user switch from Rainhead to wall or hand held.
Chris Veith

De Urbanic
Ispirazione per una stanza da bagno per bambini design di medie dimensioni con ante lisce, WC monopezzo, piastrelle verdi, piastrelle bianche, pareti verdi, lavabo sospeso, ante bianche, doccia ad angolo, piastrelle in gres porcellanato, pavimento in gres porcellanato, top in quarzite, pavimento grigio e porta doccia scorrevole
Ispirazione per una stanza da bagno per bambini design di medie dimensioni con ante lisce, WC monopezzo, piastrelle verdi, piastrelle bianche, pareti verdi, lavabo sospeso, ante bianche, doccia ad angolo, piastrelle in gres porcellanato, pavimento in gres porcellanato, top in quarzite, pavimento grigio e porta doccia scorrevole
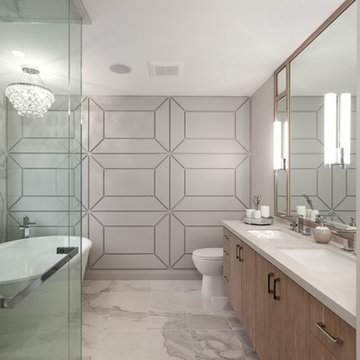
ID: Karly Kristina Design
Photo: SnowChimp Creative
Idee per una stanza da bagno padronale contemporanea di medie dimensioni con ante lisce, vasca freestanding, pareti grigie, lavabo sottopiano, doccia ad angolo, pavimento in marmo, pavimento bianco, porta doccia scorrevole, ante in legno scuro, piastrelle di marmo e top in superficie solida
Idee per una stanza da bagno padronale contemporanea di medie dimensioni con ante lisce, vasca freestanding, pareti grigie, lavabo sottopiano, doccia ad angolo, pavimento in marmo, pavimento bianco, porta doccia scorrevole, ante in legno scuro, piastrelle di marmo e top in superficie solida
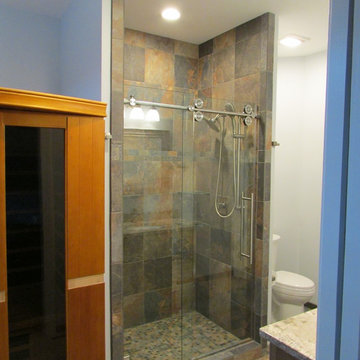
Immagine di una grande sauna american style con ante con riquadro incassato, ante in legno chiaro, doccia alcova, WC a due pezzi, piastrelle multicolore, piastrelle in gres porcellanato, pareti beige, pavimento in gres porcellanato, lavabo sottopiano, top in granito, pavimento multicolore e porta doccia scorrevole
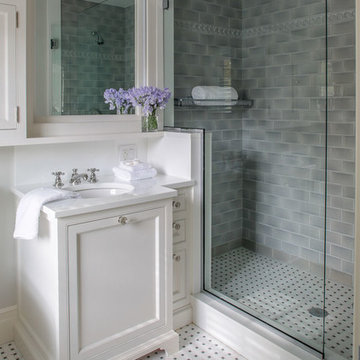
Idee per una stanza da bagno con doccia classica con ante con riquadro incassato, ante bianche, doccia alcova, piastrelle grigie, piastrelle diamantate, pareti bianche, lavabo sottopiano, pavimento bianco e porta doccia scorrevole
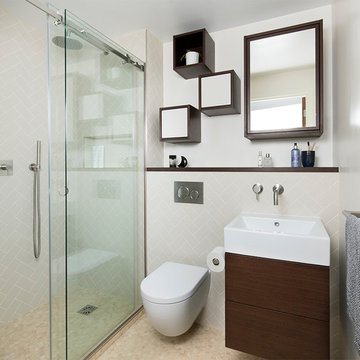
David Giles
Foto di una piccola stanza da bagno con doccia minimalista con ante marroni, WC sospeso, piastrelle beige, piastrelle in gres porcellanato, lavabo sospeso, porta doccia scorrevole, zona vasca/doccia separata, pavimento beige, ante lisce e pareti bianche
Foto di una piccola stanza da bagno con doccia minimalista con ante marroni, WC sospeso, piastrelle beige, piastrelle in gres porcellanato, lavabo sospeso, porta doccia scorrevole, zona vasca/doccia separata, pavimento beige, ante lisce e pareti bianche
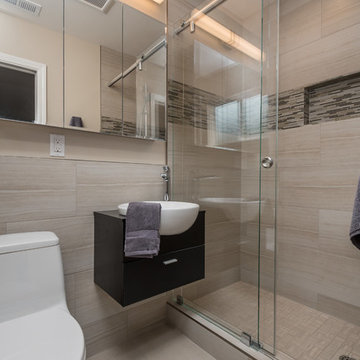
Ian Coleman
Immagine di una piccola stanza da bagno padronale minimalista con ante lisce, ante in legno bruno, doccia alcova, piastrelle beige, piastrelle in gres porcellanato, pareti beige, pavimento in gres porcellanato, lavabo a bacinella, pavimento beige e porta doccia scorrevole
Immagine di una piccola stanza da bagno padronale minimalista con ante lisce, ante in legno bruno, doccia alcova, piastrelle beige, piastrelle in gres porcellanato, pareti beige, pavimento in gres porcellanato, lavabo a bacinella, pavimento beige e porta doccia scorrevole

This tile accent wall was created using large format, stacked stone, tile and tobacco sticks. The dimensions of the tile and existing wall presented a challenge. Two tiles would cover all but 3" of the wall width. Rather than fill in with such a small piece of tile we decided to frame each side with a 1-1/2" width of wood it wood. The wood also needed to be 3/8" thick to match the thickness of the tile. You won't find those dimensions at a lumber yard, so we visited our local source for reclaimed materials. They had tobacco sticks which come in the odd sizes we wanted. The aged finish of the tobacco sticks was the perfect compliment to the vanity and the Industrial style light fixture. Sometimes the solution to a functional design dilemma also delivers extraordinary aesthetic results. The lighting in this bath is carefully layered. Recessed ceiling lights and the vanity mirror with LED backlighting are controlled by dimmer switches. The vanity light is fitted with Edison style bulbs which shed a warmer, softer level of light.
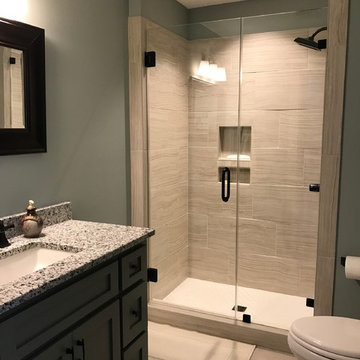
Foto di una stanza da bagno con doccia tradizionale di medie dimensioni con ante in stile shaker, ante grigie, doccia alcova, WC monopezzo, piastrelle in gres porcellanato, pareti grigie, pavimento in gres porcellanato, lavabo sottopiano, top in granito e porta doccia scorrevole
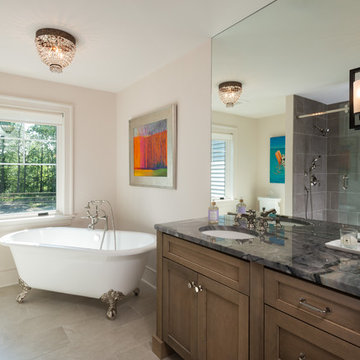
Randall Perry Photography, Leah Margolis Design
Esempio di una grande stanza da bagno padronale country con vasca freestanding, doccia a filo pavimento, WC a due pezzi, piastrelle bianche, piastrelle in ceramica, pareti bianche, pavimento con piastrelle in ceramica, lavabo sottopiano, pavimento beige, porta doccia scorrevole, top grigio, ante in stile shaker, ante in legno bruno e top in granito
Esempio di una grande stanza da bagno padronale country con vasca freestanding, doccia a filo pavimento, WC a due pezzi, piastrelle bianche, piastrelle in ceramica, pareti bianche, pavimento con piastrelle in ceramica, lavabo sottopiano, pavimento beige, porta doccia scorrevole, top grigio, ante in stile shaker, ante in legno bruno e top in granito
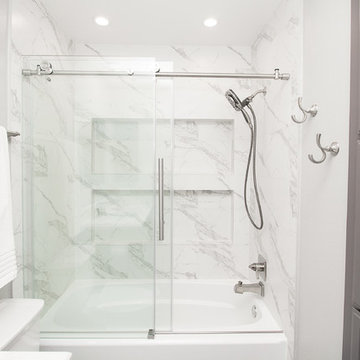
Designed By: Robby & Lisa Griffin
Photos By: Desired Photo
Ispirazione per una piccola stanza da bagno con doccia tradizionale con ante in stile shaker, ante grigie, vasca ad alcova, vasca/doccia, piastrelle bianche, piastrelle in gres porcellanato, pareti grigie, pavimento in gres porcellanato, lavabo sottopiano, top in quarzo composito, pavimento grigio e porta doccia scorrevole
Ispirazione per una piccola stanza da bagno con doccia tradizionale con ante in stile shaker, ante grigie, vasca ad alcova, vasca/doccia, piastrelle bianche, piastrelle in gres porcellanato, pareti grigie, pavimento in gres porcellanato, lavabo sottopiano, top in quarzo composito, pavimento grigio e porta doccia scorrevole
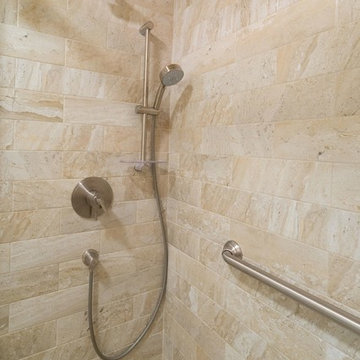
Idee per una stanza da bagno con doccia tradizionale di medie dimensioni con ante in stile shaker, ante in legno bruno, doccia alcova, WC a due pezzi, piastrelle beige, lastra di pietra, pareti beige, pavimento con piastrelle in ceramica, lavabo sottopiano, top in quarzo composito, pavimento grigio e porta doccia scorrevole
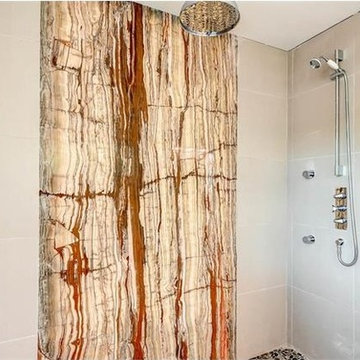
Quart wall slab lit from behind, master bath shower
Idee per una grande stanza da bagno padronale american style con ante in stile shaker, ante bianche, vasca freestanding, doccia aperta, WC monopezzo, piastrelle beige, piastrelle in ceramica, pareti grigie, pavimento in cementine, lavabo sottopiano, top in quarzo composito, pavimento grigio e porta doccia scorrevole
Idee per una grande stanza da bagno padronale american style con ante in stile shaker, ante bianche, vasca freestanding, doccia aperta, WC monopezzo, piastrelle beige, piastrelle in ceramica, pareti grigie, pavimento in cementine, lavabo sottopiano, top in quarzo composito, pavimento grigio e porta doccia scorrevole

The homeowners had just purchased this home in El Segundo and they had remodeled the kitchen and one of the bathrooms on their own. However, they had more work to do. They felt that the rest of the project was too big and complex to tackle on their own and so they retained us to take over where they left off. The main focus of the project was to create a master suite and take advantage of the rather large backyard as an extension of their home. They were looking to create a more fluid indoor outdoor space.
When adding the new master suite leaving the ceilings vaulted along with French doors give the space a feeling of openness. The window seat was originally designed as an architectural feature for the exterior but turned out to be a benefit to the interior! They wanted a spa feel for their master bathroom utilizing organic finishes. Since the plan is that this will be their forever home a curbless shower was an important feature to them. The glass barn door on the shower makes the space feel larger and allows for the travertine shower tile to show through. Floating shelves and vanity allow the space to feel larger while the natural tones of the porcelain tile floor are calming. The his and hers vessel sinks make the space functional for two people to use it at once. The walk-in closet is open while the master bathroom has a white pocket door for privacy.
Since a new master suite was added to the home we converted the existing master bedroom into a family room. Adding French Doors to the family room opened up the floorplan to the outdoors while increasing the amount of natural light in this room. The closet that was previously in the bedroom was converted to built in cabinetry and floating shelves in the family room. The French doors in the master suite and family room now both open to the same deck space.
The homes new open floor plan called for a kitchen island to bring the kitchen and dining / great room together. The island is a 3” countertop vs the standard inch and a half. This design feature gives the island a chunky look. It was important that the island look like it was always a part of the kitchen. Lastly, we added a skylight in the corner of the kitchen as it felt dark once we closed off the side door that was there previously.
Repurposing rooms and opening the floor plan led to creating a laundry closet out of an old coat closet (and borrowing a small space from the new family room).
The floors become an integral part of tying together an open floor plan like this. The home still had original oak floors and the homeowners wanted to maintain that character. We laced in new planks and refinished it all to bring the project together.
To add curb appeal we removed the carport which was blocking a lot of natural light from the outside of the house. We also re-stuccoed the home and added exterior trim.
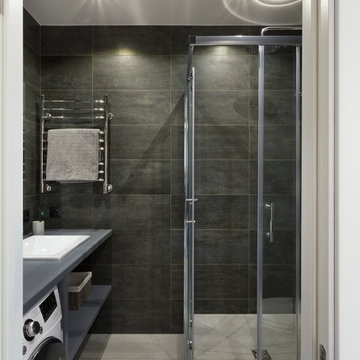
фотограф Anton Likhtarovich
Idee per una piccola stanza da bagno con doccia industriale con nessun'anta, ante grigie, piastrelle nere, piastrelle in gres porcellanato, pavimento in gres porcellanato, lavabo da incasso, top in legno, pavimento grigio e porta doccia scorrevole
Idee per una piccola stanza da bagno con doccia industriale con nessun'anta, ante grigie, piastrelle nere, piastrelle in gres porcellanato, pavimento in gres porcellanato, lavabo da incasso, top in legno, pavimento grigio e porta doccia scorrevole
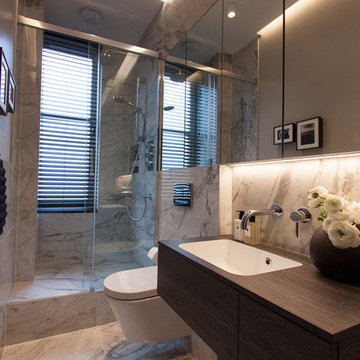
Patricia Hoyna
Ispirazione per una piccola stanza da bagno con doccia design con ante marroni, doccia aperta, WC sospeso, piastrelle bianche, piastrelle di marmo, pareti grigie, pavimento in gres porcellanato, lavabo sospeso, top in laminato, pavimento bianco e porta doccia scorrevole
Ispirazione per una piccola stanza da bagno con doccia design con ante marroni, doccia aperta, WC sospeso, piastrelle bianche, piastrelle di marmo, pareti grigie, pavimento in gres porcellanato, lavabo sospeso, top in laminato, pavimento bianco e porta doccia scorrevole

This 1970 original beach home needed a full remodel. All plumbing and electrical, all ceilings and drywall, as well as the bathrooms, kitchen and other cosmetic surfaces. The light grey and blue palate is perfect for this beach cottage. The modern touches and high end finishes compliment the design and balance of this space.
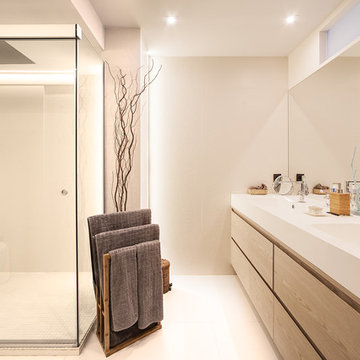
Idee per una stanza da bagno con doccia design di medie dimensioni con ante lisce, ante in legno scuro, doccia ad angolo, lavabo integrato, porta doccia scorrevole, pareti bianche e pavimento bianco
Bagni con porta doccia scorrevole - Foto e idee per arredare
5

