Bagni con porta doccia scorrevole e top beige - Foto e idee per arredare
Filtra anche per:
Budget
Ordina per:Popolari oggi
41 - 60 di 2.109 foto
1 di 3
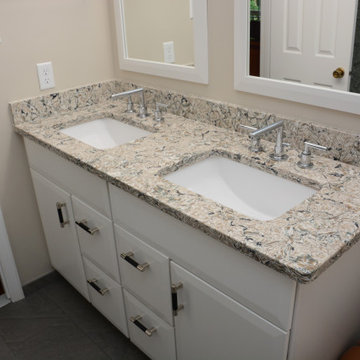
This vanity and shower are done with Pacific Salt quartz.
Idee per una stanza da bagno padronale tradizionale di medie dimensioni con ante lisce, ante bianche, doccia ad angolo, pareti beige, lavabo sottopiano, top in quarzo composito, pavimento grigio, porta doccia scorrevole, top beige, due lavabi e mobile bagno freestanding
Idee per una stanza da bagno padronale tradizionale di medie dimensioni con ante lisce, ante bianche, doccia ad angolo, pareti beige, lavabo sottopiano, top in quarzo composito, pavimento grigio, porta doccia scorrevole, top beige, due lavabi e mobile bagno freestanding

French White Oak 9" Select grade flooring leading to this master bathroom
Ispirazione per un'ampia stanza da bagno padronale minimalista con ante lisce, ante bianche, vasca con piedi a zampa di leone, doccia doppia, piastrelle beige, pareti bianche, pavimento in legno massello medio, top in marmo, pavimento marrone, porta doccia scorrevole, top beige, panca da doccia, due lavabi e mobile bagno incassato
Ispirazione per un'ampia stanza da bagno padronale minimalista con ante lisce, ante bianche, vasca con piedi a zampa di leone, doccia doppia, piastrelle beige, pareti bianche, pavimento in legno massello medio, top in marmo, pavimento marrone, porta doccia scorrevole, top beige, panca da doccia, due lavabi e mobile bagno incassato

Idee per una piccola stanza da bagno per bambini boho chic con ante in stile shaker, ante nere, doccia alcova, WC a due pezzi, pistrelle in bianco e nero, piastrelle in gres porcellanato, pareti grigie, pavimento in gres porcellanato, lavabo sottopiano, top in granito, pavimento multicolore, porta doccia scorrevole, top beige, nicchia, un lavabo e mobile bagno incassato

This new home was built on an old lot in Dallas, TX in the Preston Hollow neighborhood. The new home is a little over 5,600 sq.ft. and features an expansive great room and a professional chef’s kitchen. This 100% brick exterior home was built with full-foam encapsulation for maximum energy performance. There is an immaculate courtyard enclosed by a 9' brick wall keeping their spool (spa/pool) private. Electric infrared radiant patio heaters and patio fans and of course a fireplace keep the courtyard comfortable no matter what time of year. A custom king and a half bed was built with steps at the end of the bed, making it easy for their dog Roxy, to get up on the bed. There are electrical outlets in the back of the bathroom drawers and a TV mounted on the wall behind the tub for convenience. The bathroom also has a steam shower with a digital thermostatic valve. The kitchen has two of everything, as it should, being a commercial chef's kitchen! The stainless vent hood, flanked by floating wooden shelves, draws your eyes to the center of this immaculate kitchen full of Bluestar Commercial appliances. There is also a wall oven with a warming drawer, a brick pizza oven, and an indoor churrasco grill. There are two refrigerators, one on either end of the expansive kitchen wall, making everything convenient. There are two islands; one with casual dining bar stools, as well as a built-in dining table and another for prepping food. At the top of the stairs is a good size landing for storage and family photos. There are two bedrooms, each with its own bathroom, as well as a movie room. What makes this home so special is the Casita! It has its own entrance off the common breezeway to the main house and courtyard. There is a full kitchen, a living area, an ADA compliant full bath, and a comfortable king bedroom. It’s perfect for friends staying the weekend or in-laws staying for a month.
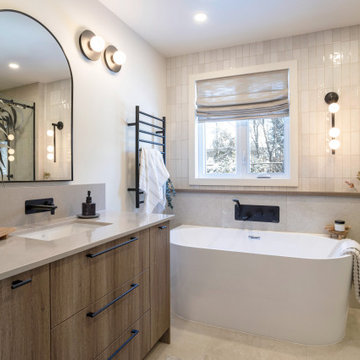
Immagine di una stanza da bagno padronale minimalista di medie dimensioni con ante lisce, ante in legno scuro, vasca freestanding, doccia ad angolo, WC monopezzo, piastrelle beige, pavimento in gres porcellanato, lavabo sottopiano, top in quarzo composito, pavimento beige, porta doccia scorrevole, top beige, nicchia, un lavabo e mobile bagno freestanding
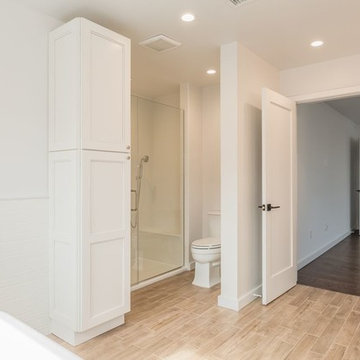
Foto di una stanza da bagno padronale design di medie dimensioni con ante a filo, ante beige, vasca freestanding, doccia alcova, WC a due pezzi, piastrelle bianche, piastrelle in gres porcellanato, pareti bianche, pavimento in gres porcellanato, lavabo sottopiano, top in quarzo composito, pavimento marrone, porta doccia scorrevole e top beige
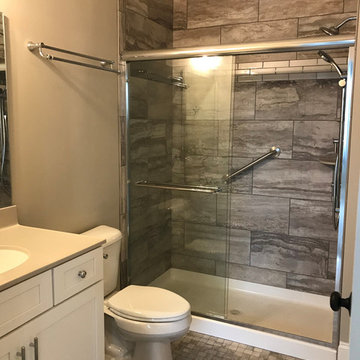
Idee per una grande stanza da bagno padronale stile americano con ante con riquadro incassato, ante bianche, doccia alcova, WC monopezzo, pareti grigie, pavimento con piastrelle in ceramica, lavabo sottopiano, pavimento multicolore, porta doccia scorrevole, top beige, piastrelle grigie e piastrelle in ceramica
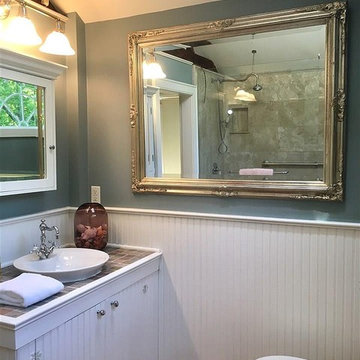
Foto di una stanza da bagno padronale tradizionale di medie dimensioni con consolle stile comò, ante bianche, doccia alcova, WC a due pezzi, pareti blu, parquet scuro, lavabo a bacinella, top piastrellato, pavimento marrone, porta doccia scorrevole e top beige
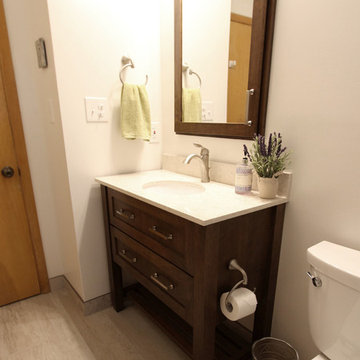
In this bathroom, a Medallion Cherry – Solare Potter’s Mill Silhouette vanity in French Roast finish with brushed nickel hardware was installed with a matching medicine cabinet. On the countertop is Zodiaq Quartz Venetian Crème Color in polish finish with as eased edge 4” backsplash and attached oval sink. A Moen Eva faucet in brushed nickel with matching towel bars, paper holder, hand held shower and grab bars were installed with a Cardinal semi-frameless clear shower door. On the shower walls is American Olean 12”x24” Crema mosaic tile. And on the floor is Daltile Gaineswood 6”x24” flooring. A 38” x 33” glass block window was installed in the shower.
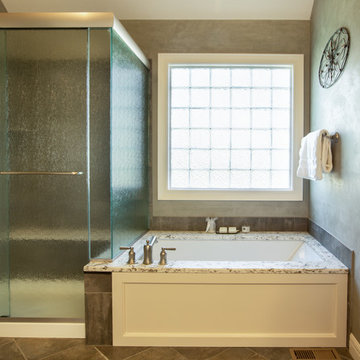
Idee per una stanza da bagno padronale classica di medie dimensioni con ante con bugna sagomata, ante bianche, piastrelle beige, piastrelle in gres porcellanato, pareti verdi, pavimento in gres porcellanato, lavabo sottopiano, top in quarzo composito, pavimento beige, porta doccia scorrevole e top beige
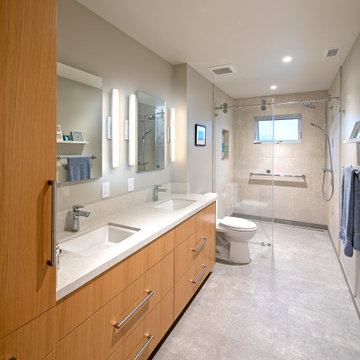
Landscape Architect: Common Ground, Chris Gilliland
Contractor: Anacapa Construction, Chris Joyce
Photographer: Jim Bartsch
Immagine di una stanza da bagno padronale contemporanea di medie dimensioni con ante lisce, doccia a filo pavimento, piastrelle beige, lavabo sottopiano, top in quarzo composito, pavimento grigio, porta doccia scorrevole, top beige, due lavabi e mobile bagno incassato
Immagine di una stanza da bagno padronale contemporanea di medie dimensioni con ante lisce, doccia a filo pavimento, piastrelle beige, lavabo sottopiano, top in quarzo composito, pavimento grigio, porta doccia scorrevole, top beige, due lavabi e mobile bagno incassato
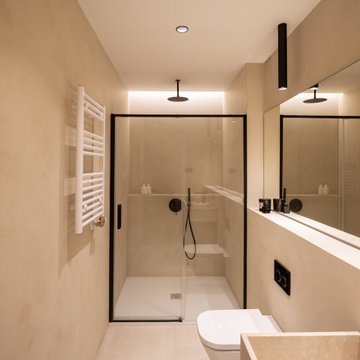
Fotografía: Judith Casas
Foto di una stretta e lunga stanza da bagno padronale contemporanea di medie dimensioni con ante lisce, ante beige, doccia a filo pavimento, WC sospeso, piastrelle beige, pareti beige, pavimento con piastrelle in ceramica, lavabo integrato, top in pietra calcarea, pavimento beige, porta doccia scorrevole, top beige, due lavabi e mobile bagno incassato
Foto di una stretta e lunga stanza da bagno padronale contemporanea di medie dimensioni con ante lisce, ante beige, doccia a filo pavimento, WC sospeso, piastrelle beige, pareti beige, pavimento con piastrelle in ceramica, lavabo integrato, top in pietra calcarea, pavimento beige, porta doccia scorrevole, top beige, due lavabi e mobile bagno incassato
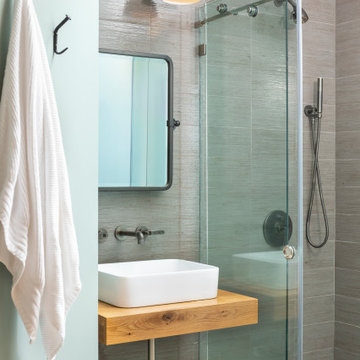
Ispirazione per una stanza da bagno minimal con ante in legno chiaro, doccia alcova, piastrelle grigie, lavabo a bacinella, top in legno, porta doccia scorrevole, top beige, un lavabo e mobile bagno sospeso

Our clients prepare for the future in this whole house renovation with safe, accessible design using eco-friendly, sustainable materials. Master bath includes wider entry door, zero threshold shower with infinity drain, collapsible shower bench, niche and grab bars. Heated towel rack, kohler and grohe hardware throughout. Maple wood vanity in butterscotch and corian countertops with integrated sinks. Energy efficient insulation used throughout saves money and reduces carbon footprint. We relocated sidewalks and driveway to accommodate garage workshop addition. Exterior also include new roof, trim, windows, doors and hardie siding. Kitchen features Starmark maple cabinets in honey, Coretec Iona Stone flooring, white glazed subway tiles. Wide open to dining, Coretec 5" plank in northwood oak flooring, white painted cabinets with natural wood countertop.
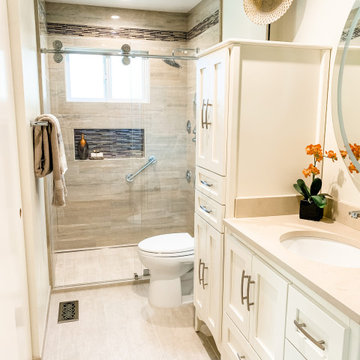
Immagine di una piccola stanza da bagno padronale tradizionale con ante in stile shaker, ante bianche, doccia a filo pavimento, WC monopezzo, piastrelle beige, piastrelle in gres porcellanato, pareti bianche, pavimento in gres porcellanato, lavabo sottopiano, top in quarzo composito, pavimento grigio, porta doccia scorrevole, top beige, nicchia, un lavabo e mobile bagno freestanding

Beautiful Bathroom Remodel completed with new cabinets and quartz countertops. Schluter Shower System completed with white subway tile and beautiful niche and shelf matching the drain. Client wanted to upgrade their bathroom to accommodate aging and create a space that is relaxing and beautiful.
Client remarks "...We wanted it to be a beautiful upgrade, but weren't really sure how to pull the elements together for a pleasing design. Karen and the others at French creek worked hard for us, helping us to narrow down colors, tiles and flooring. The results are just wonderful!... Highly recommend!" See Facebook reviews for more.
French Creek Designs Kitchen & Bath Design Center
Making Your Home Beautiful One Room at A Time…
French Creek Designs Kitchen & Bath Design Studio - where selections begin. Let us design and dream with you. Overwhelmed on where to start that home improvement, kitchen or bath project? Let our designers sit down with you and take the overwhelming out of the picture and assist in choosing your materials. Whether new construction, full remodel or just a partial remodel, we can help you to make it an enjoyable experience to design your dream space. Call to schedule your free design consultation today with one of our exceptional designers 307-337-4500.
#openforbusiness #casper #wyoming #casperbusiness #frenchcreekdesigns #shoplocal #casperwyoming #bathremodeling #bathdesigners #cabinets #countertops #knobsandpulls #sinksandfaucets #flooring #tileandmosiacs #homeimprovement #masterbath #guestbath #smallbath #luxurybath
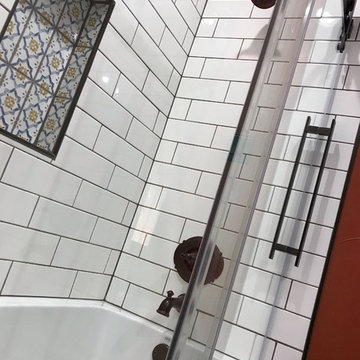
Spanish Style Oasis. Master Bath Remodel.
Quartz Countertop
Copper Sink
Delta Victorian Faucet
White Subway Tile
Sliding Barn Door Shower Door
Foto di una stanza da bagno padronale mediterranea di medie dimensioni con ante lisce, ante in legno bruno, vasca ad alcova, vasca/doccia, WC a due pezzi, piastrelle bianche, piastrelle diamantate, pareti arancioni, lavabo sottopiano, top in quarzo composito, porta doccia scorrevole e top beige
Foto di una stanza da bagno padronale mediterranea di medie dimensioni con ante lisce, ante in legno bruno, vasca ad alcova, vasca/doccia, WC a due pezzi, piastrelle bianche, piastrelle diamantate, pareti arancioni, lavabo sottopiano, top in quarzo composito, porta doccia scorrevole e top beige
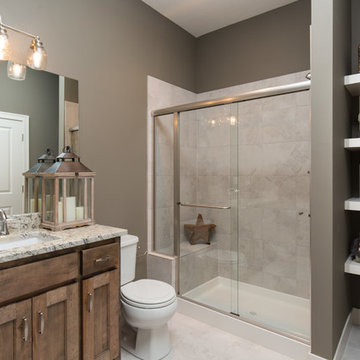
Ispirazione per una stanza da bagno con doccia classica con ante con riquadro incassato, ante in legno scuro, doccia alcova, WC a due pezzi, piastrelle beige, pareti grigie, lavabo sottopiano, pavimento beige, porta doccia scorrevole e top beige
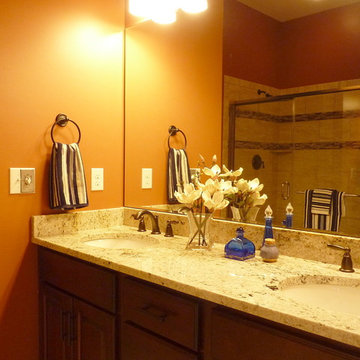
Idee per una stanza da bagno padronale minimal di medie dimensioni con ante con bugna sagomata, ante marroni, piastrelle beige, pareti arancioni, pavimento con piastrelle in ceramica, lavabo sottopiano, top in granito, pavimento beige, porta doccia scorrevole e top beige
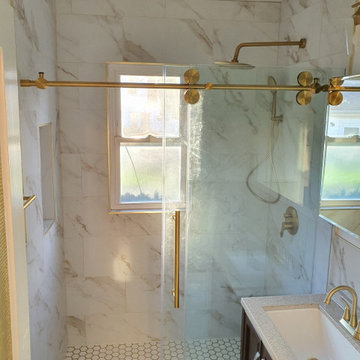
Tiny bathroom remodeled.
Foto di una piccola stanza da bagno minimalista con ante a persiana, ante in legno bruno, doccia alcova, WC a due pezzi, piastrelle beige, piastrelle in gres porcellanato, pareti beige, pavimento con piastrelle in ceramica, lavabo integrato, top in granito, pavimento beige, porta doccia scorrevole, top beige, un lavabo e mobile bagno freestanding
Foto di una piccola stanza da bagno minimalista con ante a persiana, ante in legno bruno, doccia alcova, WC a due pezzi, piastrelle beige, piastrelle in gres porcellanato, pareti beige, pavimento con piastrelle in ceramica, lavabo integrato, top in granito, pavimento beige, porta doccia scorrevole, top beige, un lavabo e mobile bagno freestanding
Bagni con porta doccia scorrevole e top beige - Foto e idee per arredare
3

