Bagni con porta doccia scorrevole e mobile bagno incassato - Foto e idee per arredare
Filtra anche per:
Budget
Ordina per:Popolari oggi
41 - 60 di 6.632 foto
1 di 3

New double sink vanity, from Elegant Stone and Cabinets in Walnut creek - J & K shaker style cabinets in gray and Calcutta Laza Quartz top, mirrors from BBB, Kohler Purist faucets, and scones from lights.com, flooring from home depot, and hardware pulls are Elements Naples in satin nickel

Esempio di una stanza da bagno per bambini country di medie dimensioni con ante in stile shaker, ante grigie, vasca ad alcova, vasca/doccia, WC a due pezzi, piastrelle grigie, piastrelle in ceramica, pareti grigie, pavimento in gres porcellanato, lavabo sottopiano, top in quarzo composito, pavimento grigio, porta doccia scorrevole, top bianco, nicchia, un lavabo e mobile bagno incassato
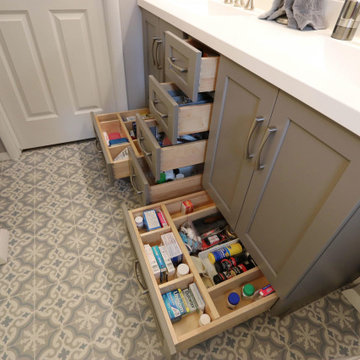
Design Craft Maple frameless Brookhill door with flat center panel in Frappe Classic paint vanity with a white solid cultured marble countertop with two Wave bowls and 4” high backsplash. Moen Eva collection includes faucets, towel bars, paper holder and vanity light. Kohler comfort height toilet and Sterling Vikrell shower unit. On the floor is 8x8 decorative Glazzio Positano Cottage tile.
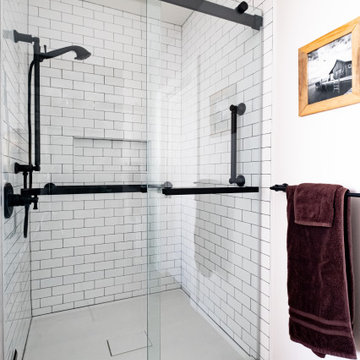
Subway tiled shower with black fixtures and grab bar and sleek sliding glass door
Photos by VLG Photography
Idee per una stanza da bagno con doccia country di medie dimensioni con ante in stile shaker, ante in legno chiaro, doccia alcova, WC a due pezzi, piastrelle grigie, pavimento in gres porcellanato, lavabo sottopiano, top in quarzo composito, porta doccia scorrevole, top grigio, nicchia, un lavabo e mobile bagno incassato
Idee per una stanza da bagno con doccia country di medie dimensioni con ante in stile shaker, ante in legno chiaro, doccia alcova, WC a due pezzi, piastrelle grigie, pavimento in gres porcellanato, lavabo sottopiano, top in quarzo composito, porta doccia scorrevole, top grigio, nicchia, un lavabo e mobile bagno incassato

Idee per una stanza da bagno padronale moderna di medie dimensioni con ante blu, vasca freestanding, doccia aperta, piastrelle bianche, piastrelle in ceramica, pareti beige, pavimento con piastrelle in ceramica, pavimento nero, porta doccia scorrevole, top bianco, nicchia, due lavabi e mobile bagno incassato
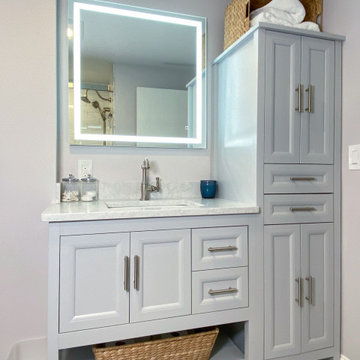
Full bathroom remodel with a walk-in tile shower, rolling glass shower doors, subway tile shower, mosaic tile flooring, Cararra marble border and shelves, and satin nickel fixtures and hardware. Gray vanity and linen cabinet.

This tiny home has utilized space-saving design and put the bathroom vanity in the corner of the bathroom. Natural light in addition to track lighting makes this vanity perfect for getting ready in the morning. Triangle corner shelves give an added space for personal items to keep from cluttering the wood counter. This contemporary, costal Tiny Home features a bathroom with a shower built out over the tongue of the trailer it sits on saving space and creating space in the bathroom. This shower has it's own clear roofing giving the shower a skylight. This allows tons of light to shine in on the beautiful blue tiles that shape this corner shower. Stainless steel planters hold ferns giving the shower an outdoor feel. With sunlight, plants, and a rain shower head above the shower, it is just like an outdoor shower only with more convenience and privacy. The curved glass shower door gives the whole tiny home bathroom a bigger feel while letting light shine through to the rest of the bathroom. The blue tile shower has niches; built-in shower shelves to save space making your shower experience even better. The bathroom door is a pocket door, saving space in both the bathroom and kitchen to the other side. The frosted glass pocket door also allows light to shine through.
This Tiny Home has a unique shower structure that points out over the tongue of the tiny house trailer. This provides much more room to the entire bathroom and centers the beautiful shower so that it is what you see looking through the bathroom door. The gorgeous blue tile is hit with natural sunlight from above allowed in to nurture the ferns by way of clear roofing. Yes, there is a skylight in the shower and plants making this shower conveniently located in your bathroom feel like an outdoor shower. It has a large rounded sliding glass door that lets the space feel open and well lit. There is even a frosted sliding pocket door that also lets light pass back and forth. There are built-in shelves to conserve space making the shower, bathroom, and thus the tiny house, feel larger, open and airy.

Complete transformation of an old, builder's grade poorly designed bathroom into an amazingly, sumptuous and inviting master bathroom. The homeowners wanted luxury, storage, elegance, roominess and a bright space to replace the dated bathroom. They love their new bathroom and so do we!

Esempio di una piccola stanza da bagno minimalista con ante in stile shaker, ante grigie, doccia a filo pavimento, WC a due pezzi, piastrelle grigie, piastrelle effetto legno, pareti bianche, pavimento in gres porcellanato, lavabo sottopiano, top in quarzo composito, pavimento grigio, porta doccia scorrevole, top bianco, panca da doccia, un lavabo, mobile bagno incassato e pareti in perlinato

Idee per una stanza da bagno per bambini tradizionale di medie dimensioni con ante in stile shaker, ante grigie, vasca ad alcova, vasca/doccia, WC a due pezzi, piastrelle bianche, piastrelle in ceramica, pareti grigie, pavimento con piastrelle in ceramica, lavabo sottopiano, top in quarzo composito, pavimento grigio, porta doccia scorrevole, top bianco, nicchia, due lavabi e mobile bagno incassato

Ispirazione per una stanza da bagno padronale design di medie dimensioni con ante in stile shaker, ante nere, doccia alcova, WC a due pezzi, piastrelle grigie, piastrelle in gres porcellanato, pareti grigie, pavimento in gres porcellanato, lavabo sottopiano, top in quarzo composito, pavimento grigio, porta doccia scorrevole, top bianco, nicchia, un lavabo e mobile bagno incassato
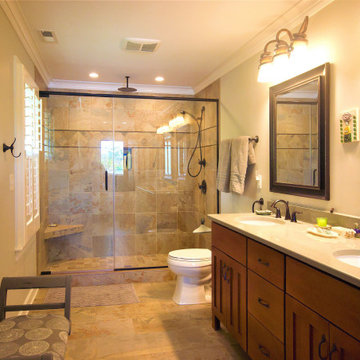
Idee per una stanza da bagno padronale di medie dimensioni con doccia alcova, piastrelle beige, porta doccia scorrevole, top bianco e mobile bagno incassato

Adjacent to the home gym, this spacious bathroom has cubbies for workout clothes and equipment, as well as toilet, shower and built-in vanity. Two walls feature the shiplap and the other, shares the subway tile from the shower.
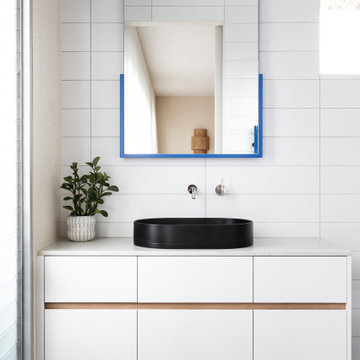
Our Armadale residence was a converted warehouse style home for a young adventurous family with a love of colour, travel, fashion and fun. With a brief of “artsy”, “cosmopolitan” and “colourful”, we created a bright modern home as the backdrop for our Client’s unique style and personality to shine. Incorporating kitchen, family bathroom, kids bathroom, master ensuite, powder-room, study, and other details throughout the home such as flooring and paint colours.
With furniture, wall-paper and styling by Simone Haag.
Construction: Hebden Kitchens and Bathrooms
Cabinetry: Precision Cabinets
Furniture / Styling: Simone Haag
Photography: Dylan James Photography

Ispirazione per una stanza da bagno per bambini scandinava di medie dimensioni con ante con bugna sagomata, ante in legno scuro, vasca ad alcova, vasca/doccia, WC monopezzo, piastrelle grigie, piastrelle in ceramica, pareti bianche, pavimento con piastrelle in ceramica, lavabo sottopiano, top in quarzite, pavimento multicolore, porta doccia scorrevole, top bianco, nicchia, due lavabi e mobile bagno incassato

Idee per una piccola stanza da bagno con doccia chic con ante in stile shaker, ante bianche, vasca da incasso, vasca/doccia, WC monopezzo, piastrelle grigie, piastrelle diamantate, pareti bianche, pavimento in laminato, lavabo sottopiano, top in quarzo composito, pavimento marrone, porta doccia scorrevole, top verde, un lavabo e mobile bagno incassato

This home was a blend of modern and traditional, mixed finishes, classic subway tiles, and ceramic light fixtures. The kitchen was kept bright and airy with high-end appliances for the avid cook and homeschooling mother. As an animal loving family and owner of two furry creatures, we added a little whimsy with cat wallpaper in their laundry room.
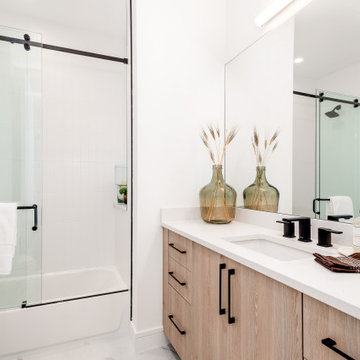
Idee per una stanza da bagno con doccia minimal con ante lisce, ante in legno scuro, vasca ad alcova, vasca/doccia, pareti bianche, lavabo sottopiano, top in quarzo composito, porta doccia scorrevole, un lavabo e mobile bagno incassato

Double vanity in the master bathroom with gold colored faucets and black hardware.
Immagine di una stanza da bagno padronale moderna di medie dimensioni con ante blu, vasca freestanding, doccia aperta, piastrelle bianche, piastrelle in ceramica, pareti beige, pavimento con piastrelle in ceramica, pavimento nero, porta doccia scorrevole, top bianco, nicchia, due lavabi e mobile bagno incassato
Immagine di una stanza da bagno padronale moderna di medie dimensioni con ante blu, vasca freestanding, doccia aperta, piastrelle bianche, piastrelle in ceramica, pareti beige, pavimento con piastrelle in ceramica, pavimento nero, porta doccia scorrevole, top bianco, nicchia, due lavabi e mobile bagno incassato

This guest bath has a light and airy feel with an organic element and pop of color. The custom vanity is in a midtown jade aqua-green PPG paint Holy Glen. It provides ample storage while giving contrast to the white and brass elements. A playful use of mixed metal finishes gives the bathroom an up-dated look. The 3 light sconce is gold and black with glass globes that tie the gold cross handle plumbing fixtures and matte black hardware and bathroom accessories together. The quartz countertop has gold veining that adds additional warmth to the space. The acacia wood framed mirror with a natural interior edge gives the bathroom an organic warm feel that carries into the curb-less shower through the use of warn toned river rock. White subway tile in an offset pattern is used on all three walls in the shower and carried over to the vanity backsplash. The shower has a tall niche with quartz shelves providing lots of space for storing shower necessities. The river rock from the shower floor is carried to the back of the niche to add visual interest to the white subway shower wall as well as a black Schluter edge detail. The shower has a frameless glass rolling shower door with matte black hardware to give the this smaller bathroom an open feel and allow the natural light in. There is a gold handheld shower fixture with a cross handle detail that looks amazing against the white subway tile wall. The white Sherwin Williams Snowbound walls are the perfect backdrop to showcase the design elements of the bathroom.
Photography by LifeCreated.
Bagni con porta doccia scorrevole e mobile bagno incassato - Foto e idee per arredare
3

