Bagni con porta doccia a battente - Foto e idee per arredare
Filtra anche per:
Budget
Ordina per:Popolari oggi
1 - 20 di 361 foto
1 di 3

Foto di una grande stanza da bagno padronale country con ante in stile shaker, ante bianche, doccia aperta, pareti bianche, pavimento in gres porcellanato, lavabo sottopiano, top in granito, pavimento grigio, porta doccia a battente e top multicolore
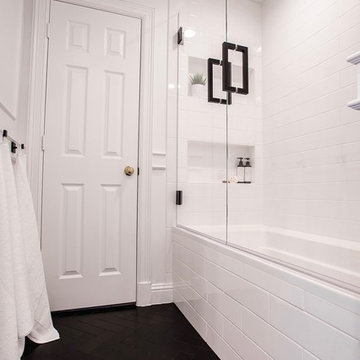
Black and white beautifully combined make this bathroom sleek and chic. Clean lines and modern design elements encompass this client's flawless design flair.
Photographer: Morgan English @theenglishden
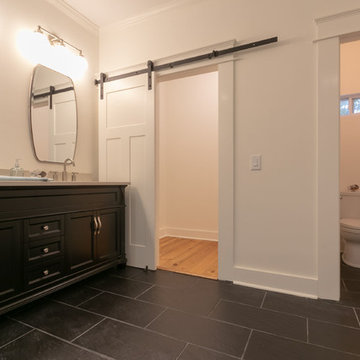
Ispirazione per una stanza da bagno padronale country di medie dimensioni con consolle stile comò, ante nere, vasca freestanding, doccia alcova, piastrelle bianche, piastrelle diamantate, pareti bianche, lavabo sottopiano, pavimento nero, porta doccia a battente e top beige

As a builder of custom homes primarily on the Northshore of Chicago, Raugstad has been building custom homes, and homes on speculation for three generations. Our commitment is always to the client. From commencement of the project all the way through to completion and the finishing touches, we are right there with you – one hundred percent. As your go-to Northshore Chicago custom home builder, we are proud to put our name on every completed Raugstad home.

Guest bathroom
Foto di una stanza da bagno con doccia mediterranea di medie dimensioni con ante in stile shaker, ante bianche, doccia alcova, piastrelle verdi, piastrelle multicolore, pareti beige, pavimento in terracotta, lavabo sottopiano, top piastrellato, porta doccia a battente e top verde
Foto di una stanza da bagno con doccia mediterranea di medie dimensioni con ante in stile shaker, ante bianche, doccia alcova, piastrelle verdi, piastrelle multicolore, pareti beige, pavimento in terracotta, lavabo sottopiano, top piastrellato, porta doccia a battente e top verde
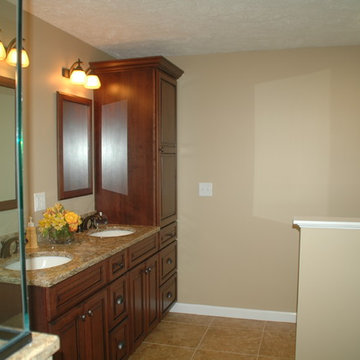
This Bathroom was designed by Tiasha from our Salem showroom. This bathroom remodel features Cabico Unique vanity, linen tower and matching mirror(s) cabinets with Cherry raised panel door style (565/P4/H) and Cognac stain finish with antique black glaze. This remodel also includes Cambria Quartz Buckingham color countertop Heathland 18x18 Amber bathroom floor. Other features include Heathland 12x12 Amber shower tile, Heathland 2x2 Sunset mosaic shower border, and Fidenza 2x2 shower floor. For Plumbing fixtures; Kohler Devonshire Oil Rubbed Bronze faucets, Victoria and Albert Cheshire Claw foot tub and Elizabethan classics Oil rubbed bronze for the tub filler.
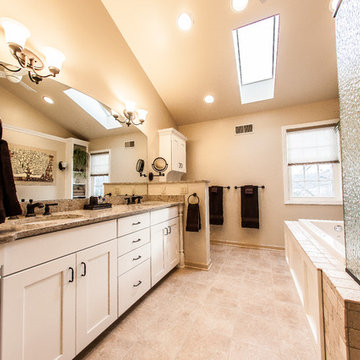
Created this bathroom for a client that wanted both modern and traditional elements. Bringing in Old World features while maintaining a fresh and modern look. Cabinets are white squared, a simple design.
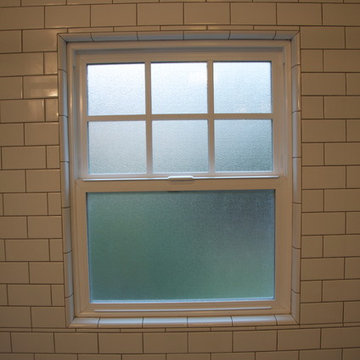
Esempio di una stanza da bagno con doccia chic di medie dimensioni con doccia alcova, piastrelle bianche, piastrelle diamantate, pareti bianche, pavimento con piastrelle a mosaico, lavabo a colonna, pavimento grigio e porta doccia a battente
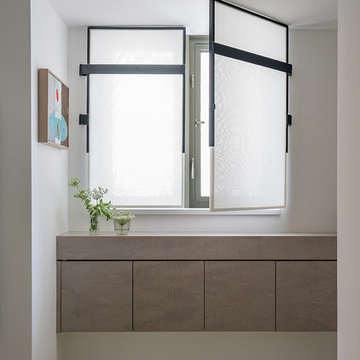
Eric Roth Photography
Ispirazione per una grande stanza da bagno padronale moderna con ante lisce, ante in legno chiaro, vasca freestanding, doccia ad angolo, pareti marroni, lavabo sospeso, top in quarzo composito, porta doccia a battente, top bianco e mobile bagno sospeso
Ispirazione per una grande stanza da bagno padronale moderna con ante lisce, ante in legno chiaro, vasca freestanding, doccia ad angolo, pareti marroni, lavabo sospeso, top in quarzo composito, porta doccia a battente, top bianco e mobile bagno sospeso
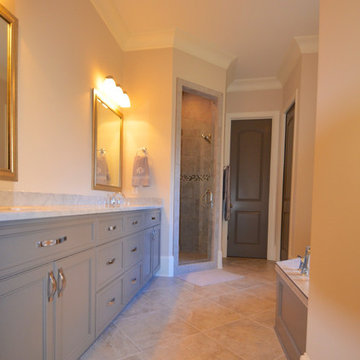
THIS WAS A PLAN DESIGN ONLY PROJECT. The Gregg Park is one of our favorite plans. At 3,165 heated square feet, the open living, soaring ceilings and a light airy feel of The Gregg Park makes this home formal when it needs to be, yet cozy and quaint for everyday living.
A chic European design with everything you could ask for in an upscale home.
Rooms on the first floor include the Two Story Foyer with landing staircase off of the arched doorway Foyer Vestibule, a Formal Dining Room, a Transitional Room off of the Foyer with a full bath, The Butler's Pantry can be seen from the Foyer, Laundry Room is tucked away near the garage door. The cathedral Great Room and Kitchen are off of the "Dog Trot" designed hallway that leads to the generous vaulted screened porch at the rear of the home, with an Informal Dining Room adjacent to the Kitchen and Great Room.
The Master Suite is privately nestled in the corner of the house, with easy access to the Kitchen and Great Room, yet hidden enough for privacy. The Master Bathroom is luxurious and contains all of the appointments that are expected in a fine home.
The second floor is equally positioned well for privacy and comfort with two bedroom suites with private and semi-private baths, and a large Bonus Room.
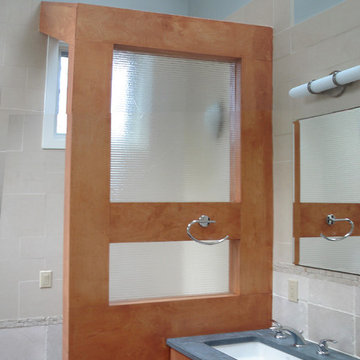
View of master bath vanity and privacy wall (toilet beyond), highlighting the material palette of warm cork tile flooring, cherry wood cabinetry and wall cladding, limestone wall tile, and Pietra Cardoza stone countertops. Skylights over the vanity allow morning daylighting to illuminate faces in the mirrors.
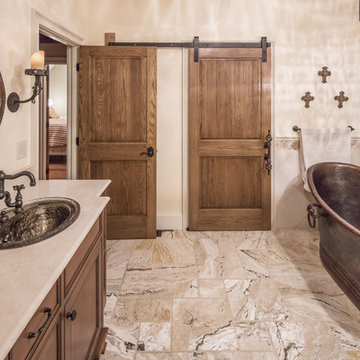
The master bathroom features slipper style free-standing copper tub. The barn doors and rustic hardware add a character to the post-and-beam home. The cabinetry features furniture elements and the glass sinks simply sparkle.
Photo by Great Island Photography
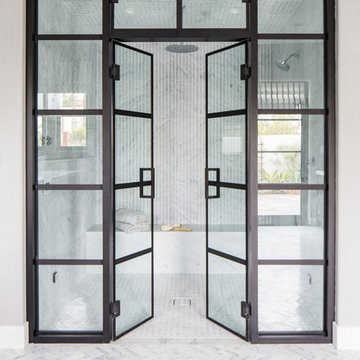
Ryan Garvin
Ispirazione per una grande stanza da bagno padronale mediterranea con ante nere, vasca freestanding, doccia a filo pavimento, pareti bianche, pavimento in marmo, top in marmo e porta doccia a battente
Ispirazione per una grande stanza da bagno padronale mediterranea con ante nere, vasca freestanding, doccia a filo pavimento, pareti bianche, pavimento in marmo, top in marmo e porta doccia a battente
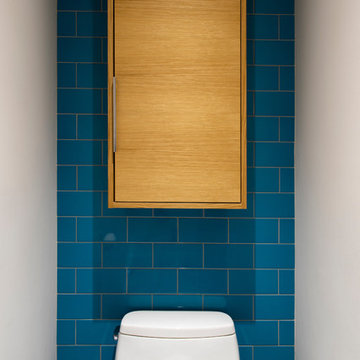
design by A Larsen INC
cabinetry by d KISER design.construct, inc.
photography by Colin Conces
Foto di una stanza da bagno per bambini contemporanea di medie dimensioni con ante lisce, ante in legno chiaro, doccia aperta, WC monopezzo, piastrelle blu, piastrelle di vetro, pareti blu, pavimento in gres porcellanato, lavabo integrato, top in cemento, pavimento grigio, porta doccia a battente e top grigio
Foto di una stanza da bagno per bambini contemporanea di medie dimensioni con ante lisce, ante in legno chiaro, doccia aperta, WC monopezzo, piastrelle blu, piastrelle di vetro, pareti blu, pavimento in gres porcellanato, lavabo integrato, top in cemento, pavimento grigio, porta doccia a battente e top grigio
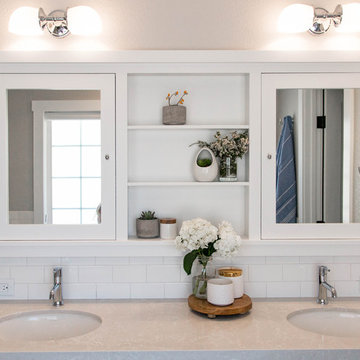
Rebecca Zajac
Foto di una stanza da bagno padronale country con ante in stile shaker, vasca freestanding, doccia ad angolo, piastrelle bianche, piastrelle diamantate, pareti beige, pavimento con piastrelle in ceramica, top in quarzite, pavimento bianco e porta doccia a battente
Foto di una stanza da bagno padronale country con ante in stile shaker, vasca freestanding, doccia ad angolo, piastrelle bianche, piastrelle diamantate, pareti beige, pavimento con piastrelle in ceramica, top in quarzite, pavimento bianco e porta doccia a battente
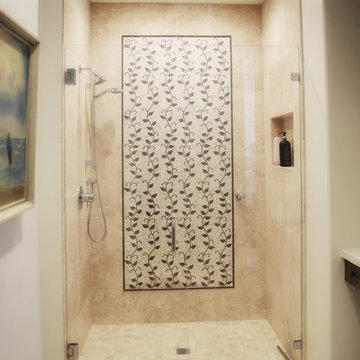
Immagine di una grande stanza da bagno padronale stile marino con ante con riquadro incassato, ante in legno scuro, doccia alcova, WC monopezzo, piastrelle beige, piastrelle di pietra calcarea, pareti bianche, pavimento in travertino, lavabo sottopiano, top in marmo, pavimento beige e porta doccia a battente
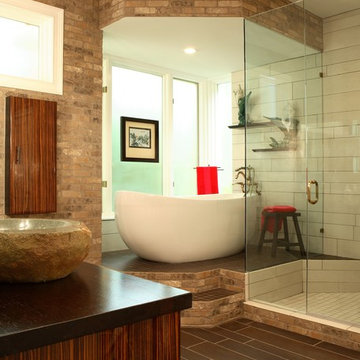
photos courtesy Chris Little Photography, Atlanta, GA
Idee per una grande stanza da bagno padronale minimalista con lavabo a bacinella, ante lisce, ante in legno scuro, top in legno, vasca freestanding, doccia ad angolo, WC a due pezzi, piastrelle marroni, piastrelle in gres porcellanato, pavimento in gres porcellanato, pareti marroni, pavimento marrone e porta doccia a battente
Idee per una grande stanza da bagno padronale minimalista con lavabo a bacinella, ante lisce, ante in legno scuro, top in legno, vasca freestanding, doccia ad angolo, WC a due pezzi, piastrelle marroni, piastrelle in gres porcellanato, pavimento in gres porcellanato, pareti marroni, pavimento marrone e porta doccia a battente
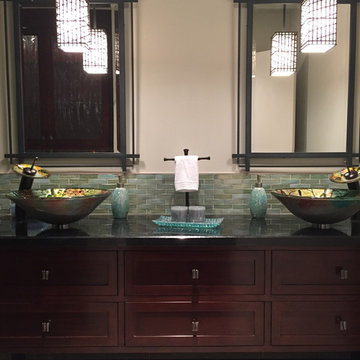
Ispirazione per una stanza da bagno con doccia etnica di medie dimensioni con ante in stile shaker, ante in legno bruno, vasca ad alcova, vasca/doccia, WC monopezzo, piastrelle grigie, piastrelle in gres porcellanato, pareti grigie, pavimento in gres porcellanato, lavabo a bacinella, top in quarzo composito, pavimento grigio e porta doccia a battente
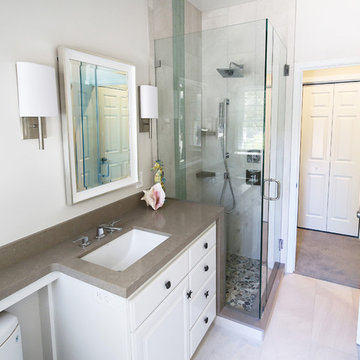
Ispirazione per una piccola stanza da bagno con doccia design con ante con bugna sagomata, ante bianche, doccia ad angolo, WC monopezzo, piastrelle bianche, piastrelle in gres porcellanato, pareti bianche, pavimento in gres porcellanato, lavabo sottopiano, top in quarzo composito, pavimento bianco, porta doccia a battente e top grigio
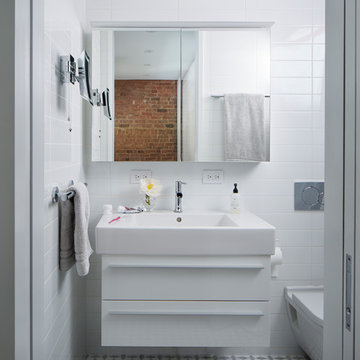
Bathroom
Ispirazione per una piccola stanza da bagno con doccia moderna con ante lisce, ante bianche, doccia aperta, WC sospeso, piastrelle bianche, piastrelle in ceramica, pavimento in marmo, lavabo sospeso, porta doccia a battente, pareti bianche e pavimento bianco
Ispirazione per una piccola stanza da bagno con doccia moderna con ante lisce, ante bianche, doccia aperta, WC sospeso, piastrelle bianche, piastrelle in ceramica, pavimento in marmo, lavabo sospeso, porta doccia a battente, pareti bianche e pavimento bianco
Bagni con porta doccia a battente - Foto e idee per arredare
1

