Bagni con porta doccia a battente e top verde - Foto e idee per arredare
Filtra anche per:
Budget
Ordina per:Popolari oggi
121 - 140 di 573 foto
1 di 3
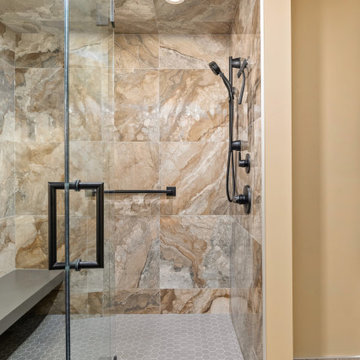
Esempio di una grande stanza da bagno padronale classica con ante lisce, ante marroni, doccia doppia, WC monopezzo, piastrelle marroni, piastrelle in ceramica, pareti beige, pavimento con piastrelle in ceramica, lavabo sottopiano, top in quarzite, pavimento marrone, porta doccia a battente, top verde, panca da doccia, un lavabo e mobile bagno incassato
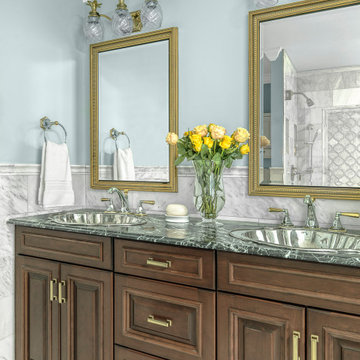
Floors feature Hampton Carrera marble placed in a diagonal fashion. Walls are flanked in the same sumptuous product in a brick pattern to juxtapose the composition. The original shower was enlarged and showcases a picture framed insert of a smaller scale arabesque mosaic. No detail was left untouched; elegant skirting-board on the floor and crown molding add to the elevated ambience. Custom fixtures in a two-toned finish of polished nickel and brass herald the triumph. No ordinary sink would suffice; precious-metal-jeweler custom drop-in sinks in polished stainless were sourced.
Medicine cabinets were fitted with a decorative gold frame for an added extravagance while crystal sconces light the way. Rare, Verde Empress green marble tops the vanity and tub surround to complete the highly refined, yet welcoming space.
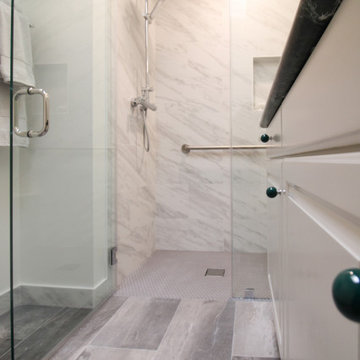
Complete Bathroom Remodel;
Installation of tile; Shower, floor and walls. Installation of vanity, shower enclosure, safety bars for bathroom safety, recessed lighting and a fresh paint to finish.

The Primary bathroom was created using universal design. a custom console sink not only creates that authentic Victorian Vibe but it allows for access in a wheel chair. Free standing soaking tub, console sink, wall paper and antique furniture set the tone.
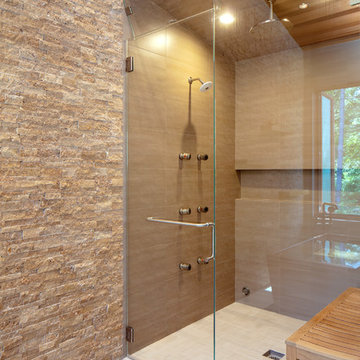
Malia Campbell Photography
Idee per una grande stanza da bagno padronale rustica con ante lisce, ante in legno scuro, vasca giapponese, doccia a filo pavimento, WC sospeso, piastrelle marroni, piastrelle in gres porcellanato, pareti grigie, pavimento in gres porcellanato, lavabo sottopiano, top in quarzo composito, pavimento beige, porta doccia a battente e top verde
Idee per una grande stanza da bagno padronale rustica con ante lisce, ante in legno scuro, vasca giapponese, doccia a filo pavimento, WC sospeso, piastrelle marroni, piastrelle in gres porcellanato, pareti grigie, pavimento in gres porcellanato, lavabo sottopiano, top in quarzo composito, pavimento beige, porta doccia a battente e top verde
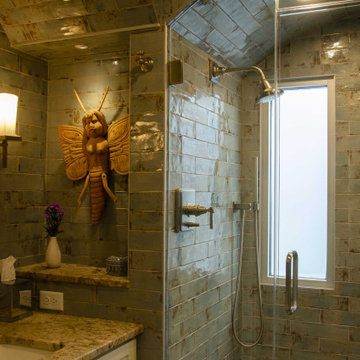
The owners of this classic “old-growth Oak trim-work and arches” 1½ story 2 BR Tudor were looking to increase the size and functionality of their first-floor bath. Their wish list included a walk-in steam shower, tiled floors and walls. They wanted to incorporate those arches where possible – a style echoed throughout the home. They also were looking for a way for someone using a wheelchair to easily access the room.
The project began by taking the former bath down to the studs and removing part of the east wall. Space was created by relocating a portion of a closet in the adjacent bedroom and part of a linen closet located in the hallway. Moving the commode and a new cabinet into the newly created space creates an illusion of a much larger bath and showcases the shower. The linen closet was converted into a shallow medicine cabinet accessed using the existing linen closet door.
The door to the bath itself was enlarged, and a pocket door installed to enhance traffic flow.
The walk-in steam shower uses a large glass door that opens in or out. The steam generator is in the basement below, saving space. The tiled shower floor is crafted with sliced earth pebbles mosaic tiling. Coy fish are incorporated in the design surrounding the drain.
Shower walls and vanity area ceilings are constructed with 3” X 6” Kyle Subway tile in dark green. The light from the two bright windows plays off the surface of the Subway tile is an added feature.
The remaining bath floor is made 2” X 2” ceramic tile, surrounded with more of the pebble tiling found in the shower and trying the two rooms together. The right choice of grout is the final design touch for this beautiful floor.
The new vanity is located where the original tub had been, repeating the arch as a key design feature. The Vanity features a granite countertop and large under-mounted sink with brushed nickel fixtures. The white vanity cabinet features two sets of large drawers.
The untiled walls feature a custom wallpaper of Henri Rousseau’s “The Equatorial Jungle, 1909,” featured in the national gallery of art. https://www.nga.gov/collection/art-object-page.46688.html
The owners are delighted in the results. This is their forever home.
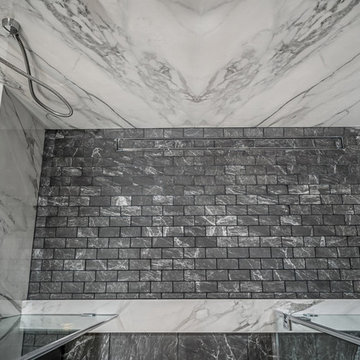
Ispirazione per una stanza da bagno padronale moderna di medie dimensioni con ante in stile shaker, ante grigie, doccia doppia, bidè, pistrelle in bianco e nero, lastra di pietra, pareti grigie, pavimento in gres porcellanato, lavabo sottopiano, top in quarzite, pavimento multicolore, porta doccia a battente e top verde
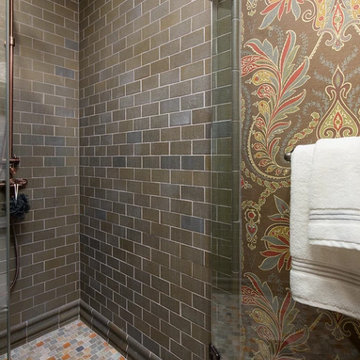
Esempio di una grande stanza da bagno con doccia stile americano con ante in stile shaker, ante in legno scuro, vasca sottopiano, doccia ad angolo, WC a due pezzi, piastrelle verdi, piastrelle diamantate, pareti verdi, pavimento in ardesia, lavabo sottopiano, top in marmo, pavimento multicolore, porta doccia a battente, top verde, panca da doccia, due lavabi, mobile bagno incassato, soffitto a volta e carta da parati
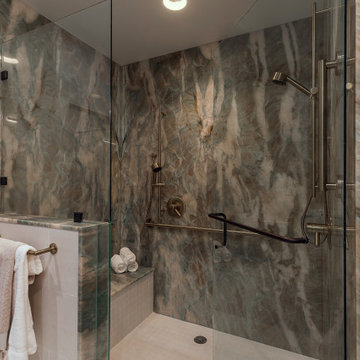
This space held the previous shower. We removed it and created built in cabinets.
Foto di una grande stanza da bagno padronale minimalista con ante lisce, ante marroni, doccia aperta, bidè, piastrelle verdi, lastra di pietra, pareti grigie, pavimento in vinile, lavabo sottopiano, top in quarzite, pavimento grigio, porta doccia a battente, top verde, panca da doccia, due lavabi e mobile bagno incassato
Foto di una grande stanza da bagno padronale minimalista con ante lisce, ante marroni, doccia aperta, bidè, piastrelle verdi, lastra di pietra, pareti grigie, pavimento in vinile, lavabo sottopiano, top in quarzite, pavimento grigio, porta doccia a battente, top verde, panca da doccia, due lavabi e mobile bagno incassato
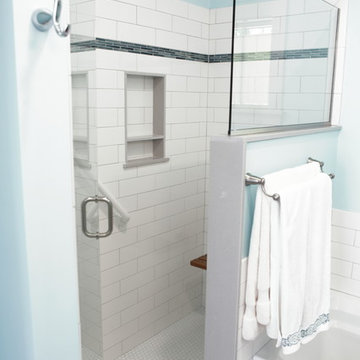
Idee per una stanza da bagno padronale classica di medie dimensioni con ante lisce, ante grigie, vasca ad angolo, doccia ad angolo, WC monopezzo, piastrelle bianche, piastrelle diamantate, pareti blu, pavimento con piastrelle a mosaico, lavabo a bacinella, top in vetro, pavimento bianco, porta doccia a battente e top verde
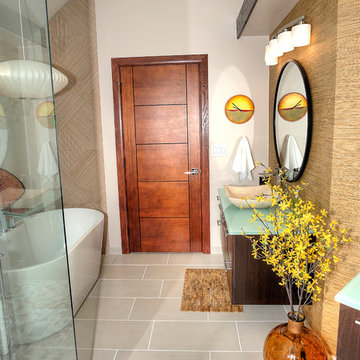
Esempio di una stanza da bagno padronale moderna di medie dimensioni con ante lisce, ante marroni, vasca freestanding, doccia ad angolo, WC monopezzo, piastrelle beige, piastrelle in gres porcellanato, pareti marroni, pavimento con piastrelle di ciottoli, lavabo a bacinella, top in vetro, pavimento beige, porta doccia a battente e top verde
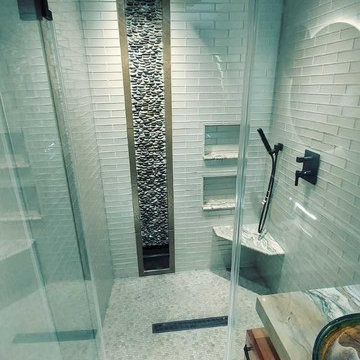
Ispirazione per una piccola stanza da bagno padronale minimalista con nessun'anta, ante in legno scuro, doccia a filo pavimento, bidè, piastrelle beige, piastrelle di vetro, pareti beige, pavimento in marmo, lavabo a bacinella, top in granito, pavimento bianco, porta doccia a battente e top verde
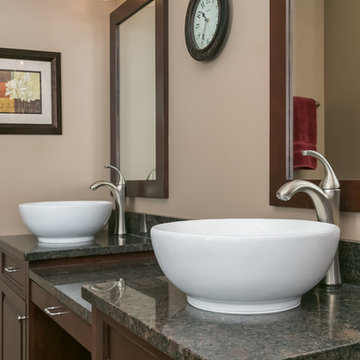
Immagine di una grande stanza da bagno padronale classica con ante con bugna sagomata, ante in legno bruno, vasca freestanding, doccia ad angolo, piastrelle nere, piastrelle in ardesia, pareti beige, pavimento in legno massello medio, lavabo a bacinella, top in granito, pavimento marrone, porta doccia a battente e top verde
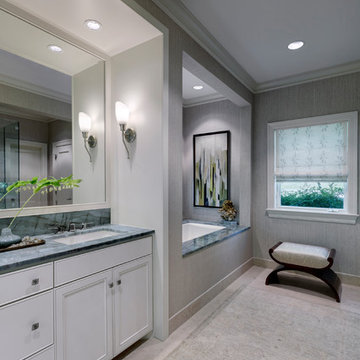
Immagine di una stanza da bagno padronale chic di medie dimensioni con ante a filo, ante bianche, pareti grigie, pavimento in pietra calcarea, lavabo sottopiano, top in quarzite, pavimento bianco, porta doccia a battente e top verde
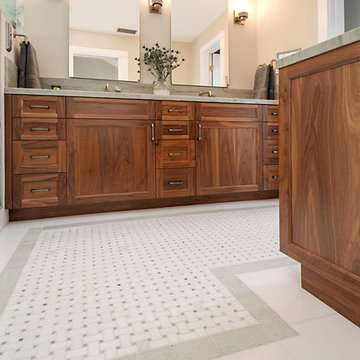
Preview First, Mark
Idee per una stanza da bagno padronale stile americano di medie dimensioni con ante in stile shaker, ante in legno scuro, doccia doppia, WC monopezzo, piastrelle verdi, piastrelle di marmo, pareti verdi, pavimento in marmo, lavabo sottopiano, top in quarzite, pavimento verde, porta doccia a battente e top verde
Idee per una stanza da bagno padronale stile americano di medie dimensioni con ante in stile shaker, ante in legno scuro, doccia doppia, WC monopezzo, piastrelle verdi, piastrelle di marmo, pareti verdi, pavimento in marmo, lavabo sottopiano, top in quarzite, pavimento verde, porta doccia a battente e top verde
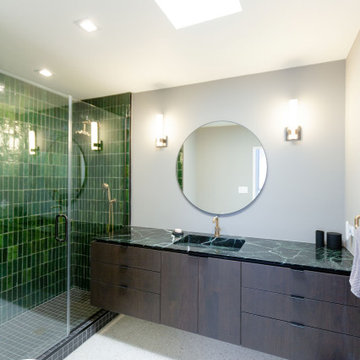
Esempio di una stanza da bagno con doccia di medie dimensioni con ante lisce, ante in legno bruno, doccia alcova, WC a due pezzi, piastrelle verdi, piastrelle in ceramica, pareti bianche, pavimento alla veneziana, lavabo integrato, top in quarzo composito, pavimento bianco, porta doccia a battente, top verde, un lavabo e mobile bagno sospeso
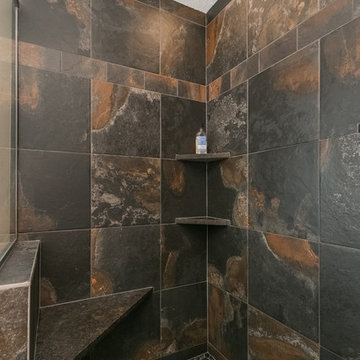
Immagine di una grande stanza da bagno padronale chic con ante con bugna sagomata, ante in legno bruno, vasca freestanding, doccia ad angolo, piastrelle nere, piastrelle in ardesia, pareti beige, pavimento in legno massello medio, lavabo a bacinella, top in granito, pavimento marrone, porta doccia a battente e top verde
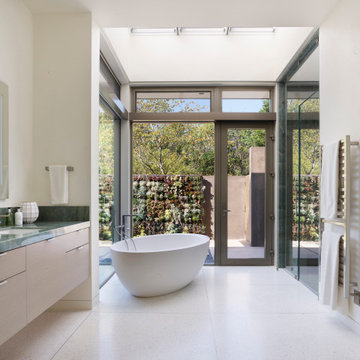
free standing tub faces a beautiful courtyard garden
Foto di una grande stanza da bagno padronale minimal con ante lisce, ante in legno chiaro, vasca freestanding, doccia alcova, WC monopezzo, piastrelle blu, piastrelle di marmo, pareti bianche, pavimento alla veneziana, lavabo sottopiano, top in marmo, pavimento bianco, porta doccia a battente e top verde
Foto di una grande stanza da bagno padronale minimal con ante lisce, ante in legno chiaro, vasca freestanding, doccia alcova, WC monopezzo, piastrelle blu, piastrelle di marmo, pareti bianche, pavimento alla veneziana, lavabo sottopiano, top in marmo, pavimento bianco, porta doccia a battente e top verde
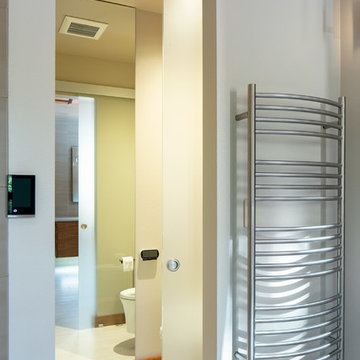
Malia Campbell Photography
Foto di una grande stanza da bagno padronale stile rurale con ante lisce, ante in legno scuro, vasca giapponese, doccia a filo pavimento, WC sospeso, piastrelle marroni, piastrelle in gres porcellanato, pareti grigie, pavimento in gres porcellanato, lavabo sottopiano, top in quarzo composito, pavimento beige, porta doccia a battente e top verde
Foto di una grande stanza da bagno padronale stile rurale con ante lisce, ante in legno scuro, vasca giapponese, doccia a filo pavimento, WC sospeso, piastrelle marroni, piastrelle in gres porcellanato, pareti grigie, pavimento in gres porcellanato, lavabo sottopiano, top in quarzo composito, pavimento beige, porta doccia a battente e top verde
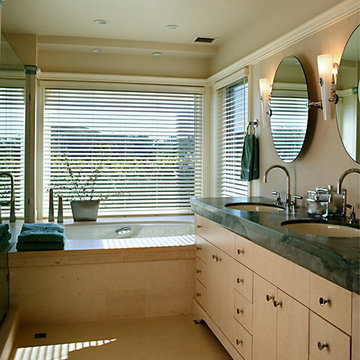
Master Bath with under-mount tub and sinks, west views toward the ocean, tilting mirrors and limestone floor tile.
Ispirazione per una stanza da bagno padronale classica di medie dimensioni con ante lisce, ante beige, vasca sottopiano, doccia alcova, WC monopezzo, piastrelle beige, lastra di pietra, pareti beige, pavimento in pietra calcarea, lavabo sottopiano, top in marmo, pavimento beige, porta doccia a battente e top verde
Ispirazione per una stanza da bagno padronale classica di medie dimensioni con ante lisce, ante beige, vasca sottopiano, doccia alcova, WC monopezzo, piastrelle beige, lastra di pietra, pareti beige, pavimento in pietra calcarea, lavabo sottopiano, top in marmo, pavimento beige, porta doccia a battente e top verde
Bagni con porta doccia a battente e top verde - Foto e idee per arredare
7

