Bagni con pistrelle in bianco e nero e pavimento in vinile - Foto e idee per arredare
Filtra anche per:
Budget
Ordina per:Popolari oggi
21 - 40 di 173 foto
1 di 3
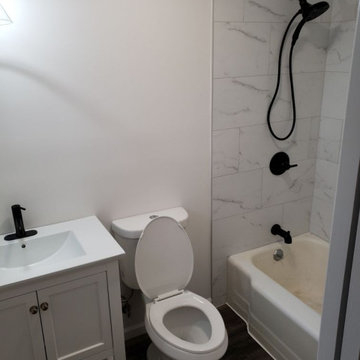
Customer started a bathroom remodel and did not have time to complete the project.
Foto di una piccola stanza da bagno padronale contemporanea con ante bianche, vasca ad alcova, pistrelle in bianco e nero, piastrelle in gres porcellanato, pavimento in vinile, top in quarzo composito e pavimento grigio
Foto di una piccola stanza da bagno padronale contemporanea con ante bianche, vasca ad alcova, pistrelle in bianco e nero, piastrelle in gres porcellanato, pavimento in vinile, top in quarzo composito e pavimento grigio
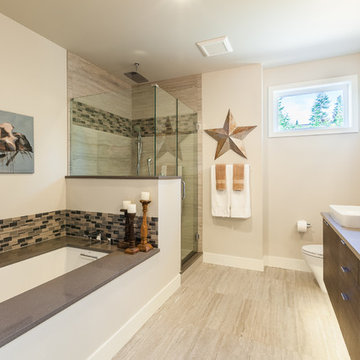
Immagine di una piccola stanza da bagno padronale moderna con ante lisce, ante in legno bruno, vasca ad alcova, vasca/doccia, WC monopezzo, piastrelle nere, pistrelle in bianco e nero, piastrelle grigie, piastrelle bianche, piastrelle a mosaico, pareti bianche, pavimento in vinile, lavabo a bacinella e top alla veneziana

This farmhouse master bath features industrial touches with the black metal light fixtures, hardware, custom shelf, and more.
The cabinet door of this custom vanity are reminiscent of a barndoor.
The cabinet is topped with a Quartz by Corian in Ashen Gray with integral Corian sinks
The shower floor and backsplash boast a penny round tile in a gray and white pattern. Glass doors with black tracks and hardware finish the shower.
The bathroom floors are finished with a Luxury Vinyl Plank (LVP) by Mannington.
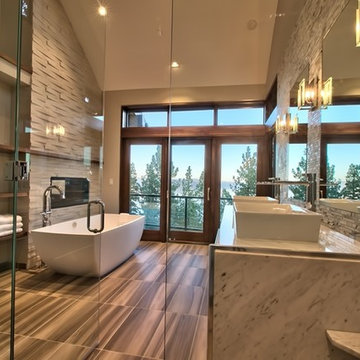
Esempio di una grande stanza da bagno padronale minimal con ante lisce, ante in legno scuro, vasca freestanding, doccia a filo pavimento, WC a due pezzi, pistrelle in bianco e nero, piastrelle grigie, piastrelle a listelli, pareti grigie, pavimento in vinile, lavabo a bacinella e top in granito
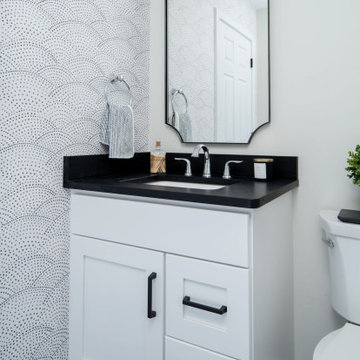
Esempio di un bagno di servizio moderno di medie dimensioni con ante in stile shaker, ante nere, WC a due pezzi, pistrelle in bianco e nero, piastrelle a mosaico, pareti bianche, pavimento in vinile, lavabo sottopiano, top in quarzo composito, pavimento grigio, top turchese, mobile bagno incassato e carta da parati
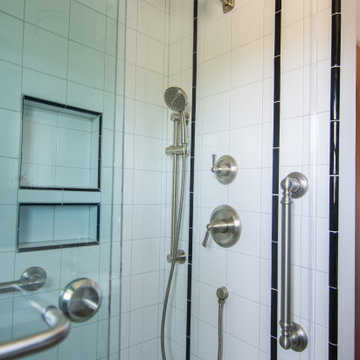
Our client came to us loving the black and white color tones of the Art Deco design style, and wanted to update the materials of their Bathroom to be low-maintenance and have their shower be easily accessible for future living-in place. The bathroom gets a lot of natural daylight, and they felt the existing white walls made the room feel too bright, so a rich deep blue was used to balance the lighting in the room.
Featured is a low-threshold shower, Corian shower pan, tiled shower walls with black inlay in a timeless Art Deco-styled pattern, LVT stone-look flooring, corian stone-look countertop with integrated sink, new brushed nickel sink faucet, new brushed nickel shower plumbing (fixed shower head, hand-held shower on slide bar, grab bar). Countertop: Corian "Rain Cloud" Flooring: Mannington Adura Vienna "Alabaster" Shower Surround: DalTile Color Wheel 6x6 0190 Arctic White Shower Accent Inlay Tile: DalTile Color Wheel 1x6 K11 Black Shower Pan: Corian "Glacier White" Wall Accent Color: Sherwin Williams 6495 Great Falls
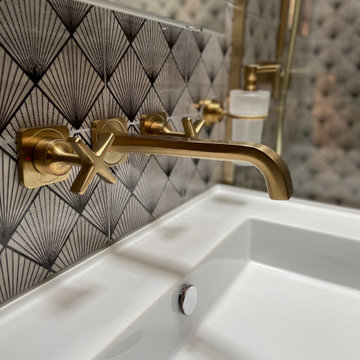
The ensuite bathroom of this guest bedroom continues the Art Deco inspired styling with a dramatic tile choice and gold fixtures.
Foto di una stanza da bagno padronale contemporanea di medie dimensioni con ante grigie, doccia aperta, WC sospeso, pistrelle in bianco e nero, piastrelle in ceramica, pareti grigie, pavimento in vinile, lavabo sospeso, pavimento marrone, doccia aperta, nicchia, un lavabo, mobile bagno sospeso e soffitto a volta
Foto di una stanza da bagno padronale contemporanea di medie dimensioni con ante grigie, doccia aperta, WC sospeso, pistrelle in bianco e nero, piastrelle in ceramica, pareti grigie, pavimento in vinile, lavabo sospeso, pavimento marrone, doccia aperta, nicchia, un lavabo, mobile bagno sospeso e soffitto a volta
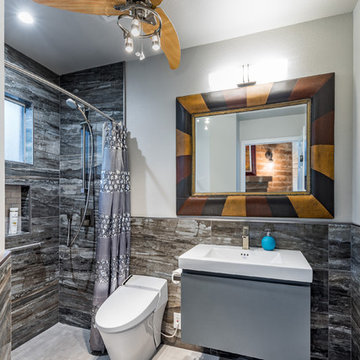
This modern bathroom boasts universal design features such as a curbless shower along with a bar for wheelchair accessibility.
Immagine di una piccola stanza da bagno con doccia minimalista con ante lisce, ante grigie, doccia a filo pavimento, bidè, pistrelle in bianco e nero, piastrelle di pietra calcarea, pareti bianche, pavimento in vinile, lavabo a consolle, top in quarzite, pavimento grigio, doccia aperta e top bianco
Immagine di una piccola stanza da bagno con doccia minimalista con ante lisce, ante grigie, doccia a filo pavimento, bidè, pistrelle in bianco e nero, piastrelle di pietra calcarea, pareti bianche, pavimento in vinile, lavabo a consolle, top in quarzite, pavimento grigio, doccia aperta e top bianco

Primary bathroom renovation. Navy, gray, and black are balanced by crisp whites and light wood tones. Eclectic mix of geometric shapes and organic patterns. Featuring 3D porcelain tile from Italy, hand-carved geometric tribal pattern in vanity's cabinet doors, hand-finished industrial-style navy/charcoal 24x24" wall tiles, and oversized 24x48" porcelain HD printed marble patterned wall tiles. Flooring in waterproof LVP, continued from bedroom into bathroom and closet. Brushed gold faucets and shower fixtures. Authentic, hand-pierced Moroccan globe light over tub for beautiful shadows for relaxing and romantic soaks in the tub. Vanity pendant lights with handmade glass, hand-finished gold and silver tones layers organic design over geometric tile backdrop. Open, glass panel all-tile shower with 48x48" window (glass frosted after photos were taken). Shower pan tile pattern matches 3D tile pattern. Arched medicine cabinet from West Elm. Separate toilet room with sound dampening built-in wall treatment for enhanced privacy. Frosted glass doors throughout. Vent fan with integrated heat option. Tall storage cabinet for additional space to store body care products and other bathroom essentials. Original bathroom plumbed for two sinks, but current homeowner has only one user for this bathroom, so we capped one side, which can easily be reopened in future if homeowner wants to return to a double-sink setup.
Expanded closet size and completely redesigned closet built-in storage. Please see separate album of closet photos for more photos and details on this.
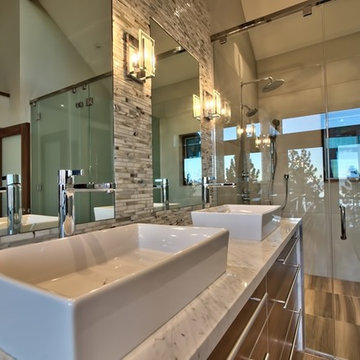
Idee per una grande stanza da bagno padronale minimal con ante lisce, ante in legno scuro, vasca freestanding, doccia a filo pavimento, WC a due pezzi, pistrelle in bianco e nero, piastrelle grigie, piastrelle a listelli, pareti grigie, pavimento in vinile, lavabo a bacinella e top in granito
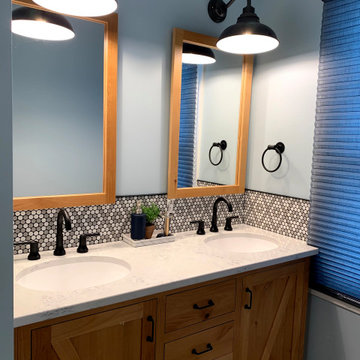
This farmhouse master bath features industrial touches with the black metal light fixtures, hardware, custom shelf, and more.
The cabinet door of this custom vanity are reminiscent of a barndoor.
The cabinet is topped with a Quartz by Corian in Ashen Gray with integral Corian sinks
The shower floor and backsplash boast a penny round tile in a gray and white pattern. Glass doors with black tracks and hardware finish the shower.
The bathroom floors are finished with a Luxury Vinyl Plank (LVP) by Mannington.
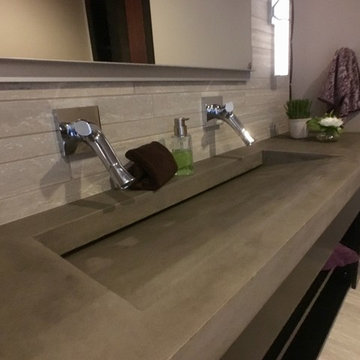
Lowell Custom Homes, Lake Geneva, WI.,
Master Bathroom, roll in shower with bench, glass bubble tile on walls, large plank wall and floor tile, trough drain, hand shower head, adjustable shower slide bar, hand held shower head,
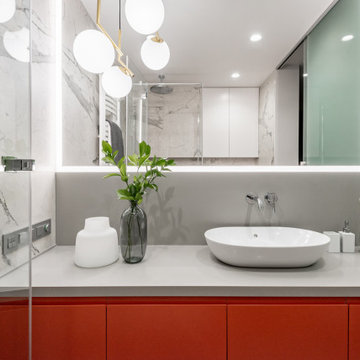
Immagine di una piccola stanza da bagno con doccia contemporanea con ante lisce, ante arancioni, WC sospeso, pistrelle in bianco e nero, piastrelle in gres porcellanato, pareti multicolore, pavimento in vinile, lavabo a bacinella, top in superficie solida, pavimento beige, porta doccia a battente, top grigio, un lavabo e mobile bagno sospeso
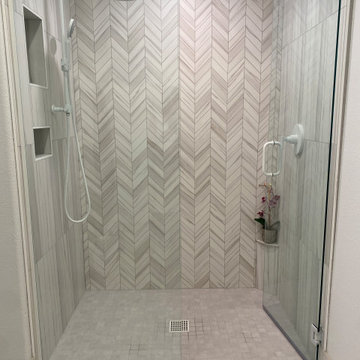
A remodeled curb less shower is designed with Aging in Place in mind. A chevron patterned tile adds interest on the back shower wall floor to ceiling.
LED mirrors provide great light in all of the bathrooms. Slab white matte cabinetry and quartz counter tops with subtle gray veining was used on all counters. Unique plumbing finishes in white were used. remodeled in terms of layout and materials.
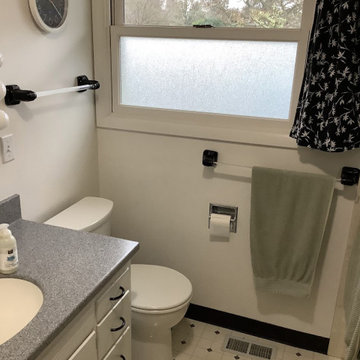
Our client came to us loving the black and white color tones of the Art Deco design style, and wanted to update the materials of their Bathroom to be low-maintenance and have their shower be easily accessible for future living-in place. The bathroom gets a lot of natural daylight, and they felt the existing white walls made the room feel too bright, so a rich deep blue was used to balance the lighting in the room.
Featured is a low-threshold shower, Corian shower pan, tiled shower walls with black inlay in a timeless Art Deco-styled pattern, LVT stone-look flooring, corian stone-look countertop with integrated sink, new brushed nickel sink faucet, new brushed nickel shower plumbing (fixed shower head, hand-held shower on slide bar, grab bar). Countertop: Corian "Rain Cloud" Flooring: Mannington Adura Vienna "Alabaster" Shower Surround: DalTile Color Wheel 6x6 0190 Arctic White Shower Accent Inlay Tile: DalTile Color Wheel 1x6 K11 Black Shower Pan: Corian "Glacier White" Wall Accent Color: Sherwin Williams 6495 Great Falls
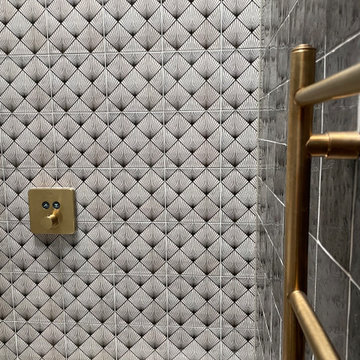
The ensuite bathroom of this guest bedroom continues the Art Deco inspired styling from the bedroom with two styles of dramatic tile choice and gold fixtures.
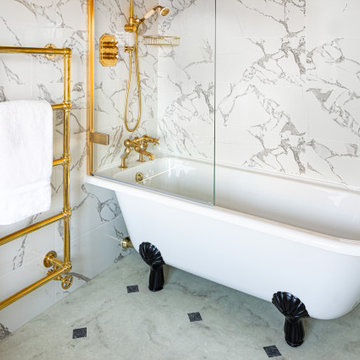
Black and white, marble theme, with a roll-top bath, black and gold fittings by Burlington and Crosswater, Jim Lawrence wall lights, and polished brass radiators by Bard & Brazier.
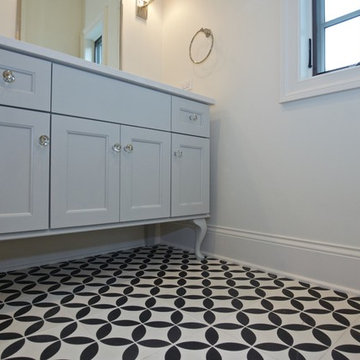
Esempio di una stanza da bagno con doccia design di medie dimensioni con ante con riquadro incassato, ante grigie, pistrelle in bianco e nero, pareti grigie, pavimento in vinile e top in superficie solida

Primary bathroom renovation. **Window glass was frosted after most photos were taken, but had been done before this photo.** Window frosted to 2/3 height for privacy, but allowing plenty of light and a beautiful sky and tree top view. Navy, gray, and black are balanced by crisp whites and light wood tones. Eclectic mix of geometric shapes and organic patterns. Featuring 3D porcelain tile from Italy, hand-carved geometric tribal pattern in vanity's cabinet doors, hand-finished industrial-style navy/charcoal 24x24" wall tiles, and oversized 24x48" porcelain HD printed marble patterned wall tiles. Flooring in waterproof LVP, continued from bedroom into bathroom and closet. Brushed gold faucets and shower fixtures. Authentic, hand-pierced Moroccan globe light over tub for beautiful shadows for relaxing and romantic soaks in the tub. Vanity pendant lights with handmade glass, hand-finished gold and silver tones layers organic design over geometric tile backdrop. Open, glass panel all-tile shower with 48x48" window (glass frosted after photos were taken). Shower pan tile pattern matches 3D tile pattern. Arched medicine cabinet from West Elm. Separate toilet room with sound dampening built-in wall treatment for enhanced privacy. Frosted glass doors throughout. Vent fan with integrated heat option. Tall storage cabinet for additional space to store body care products and other bathroom essentials. Original bathroom plumbed for two sinks, but current homeowner has only one user for this bathroom, so we capped one side, which can easily be reopened in future if homeowner wants to return to a double-sink setup.
Expanded closet size and completely redesigned closet built-in storage. Please see separate album of closet photos for more photos and details on this.
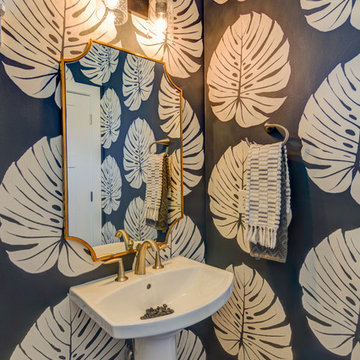
This half bath is a bold statement of personality with textured, nature-inspired wallpaper.
Photo Credit: Tom Graham
Idee per un piccolo bagno di servizio contemporaneo con WC monopezzo, pareti beige, pavimento in vinile, top in granito, pavimento marrone, top grigio e pistrelle in bianco e nero
Idee per un piccolo bagno di servizio contemporaneo con WC monopezzo, pareti beige, pavimento in vinile, top in granito, pavimento marrone, top grigio e pistrelle in bianco e nero
Bagni con pistrelle in bianco e nero e pavimento in vinile - Foto e idee per arredare
2

