Bagni con pistrelle in bianco e nero e mobile bagno freestanding - Foto e idee per arredare
Filtra anche per:
Budget
Ordina per:Popolari oggi
121 - 140 di 1.101 foto
1 di 3
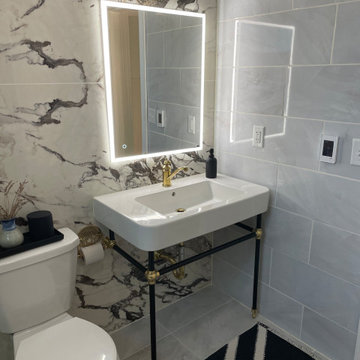
Idee per un piccolo bagno di servizio moderno con pistrelle in bianco e nero, piastrelle in ceramica, pavimento con piastrelle in ceramica, pavimento bianco e mobile bagno freestanding

A midcentury motel print was the inspiration for the gorgeous pink wall.
Ispirazione per una piccola stanza da bagno per bambini moderna con ante lisce, ante in legno chiaro, vasca ad alcova, vasca/doccia, WC monopezzo, pistrelle in bianco e nero, piastrelle di cemento, pareti rosa, pavimento con piastrelle in ceramica, lavabo integrato, top in quarzo composito, pavimento nero, porta doccia a battente, top bianco, nicchia, due lavabi e mobile bagno freestanding
Ispirazione per una piccola stanza da bagno per bambini moderna con ante lisce, ante in legno chiaro, vasca ad alcova, vasca/doccia, WC monopezzo, pistrelle in bianco e nero, piastrelle di cemento, pareti rosa, pavimento con piastrelle in ceramica, lavabo integrato, top in quarzo composito, pavimento nero, porta doccia a battente, top bianco, nicchia, due lavabi e mobile bagno freestanding

Esempio di un piccolo bagno di servizio bohémian con ante a filo, ante verdi, pistrelle in bianco e nero, piastrelle di marmo, pareti verdi, pavimento con piastrelle a mosaico, lavabo integrato, top in quarzo composito, pavimento bianco, top bianco, mobile bagno freestanding e carta da parati

This project involved 2 bathrooms, one in front of the other. Both needed facelifts and more space. We ended up moving the wall to the right out to give the space (see the before photos!) This is the kids' bathroom, so we amped up the graphics and fun with a bold, but classic, floor tile; a blue vanity; mixed finishes; matte black plumbing fixtures; and pops of red and yellow.
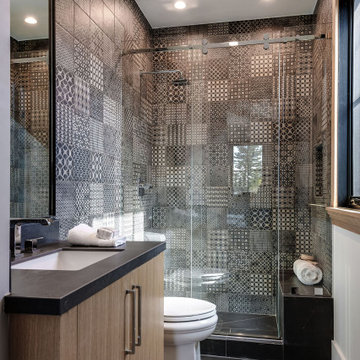
5,200 sq. ft new construction house, 5 bedrooms, 6 bathrooms, modern kitchen, master suite with private balcony, theater room and pool and more.
Ispirazione per una stanza da bagno country con ante lisce, ante in legno scuro, doccia alcova, pistrelle in bianco e nero, pareti bianche, lavabo sottopiano, pavimento nero, porta doccia scorrevole, top nero, panca da doccia, un lavabo e mobile bagno freestanding
Ispirazione per una stanza da bagno country con ante lisce, ante in legno scuro, doccia alcova, pistrelle in bianco e nero, pareti bianche, lavabo sottopiano, pavimento nero, porta doccia scorrevole, top nero, panca da doccia, un lavabo e mobile bagno freestanding

Esempio di una grande stanza da bagno padronale minimal con ante in legno bruno, WC monopezzo, piastrelle di marmo, pareti bianche, pavimento in marmo, top in marmo, pavimento bianco, doccia aperta, top nero, due lavabi, mobile bagno freestanding, pistrelle in bianco e nero, lavabo a consolle e doccia a filo pavimento
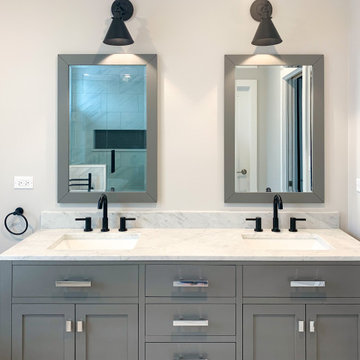
Owners ensuite double vanity.
Idee per una grande stanza da bagno padronale classica con ante grigie, doccia ad angolo, pistrelle in bianco e nero, piastrelle in gres porcellanato, top in quarzo composito, porta doccia a battente, top bianco, due lavabi e mobile bagno freestanding
Idee per una grande stanza da bagno padronale classica con ante grigie, doccia ad angolo, pistrelle in bianco e nero, piastrelle in gres porcellanato, top in quarzo composito, porta doccia a battente, top bianco, due lavabi e mobile bagno freestanding

Ispirazione per una stanza da bagno classica di medie dimensioni con consolle stile comò, ante nere, vasca freestanding, zona vasca/doccia separata, WC a due pezzi, pistrelle in bianco e nero, piastrelle di marmo, pareti multicolore, pavimento in cementine, lavabo sottopiano, top in superficie solida, pavimento multicolore, doccia aperta, top bianco, un lavabo, mobile bagno freestanding e carta da parati

Immagine di un bagno di servizio tradizionale di medie dimensioni con consolle stile comò, ante in legno scuro, pistrelle in bianco e nero, pareti grigie, pavimento in gres porcellanato, lavabo sottopiano, top in granito, pavimento bianco, top bianco e mobile bagno freestanding

$15,000- $25,000
Esempio di una piccola stanza da bagno minimal con ante lisce, ante grigie, vasca/doccia, WC monopezzo, pistrelle in bianco e nero, piastrelle in ceramica, pareti grigie, pavimento in legno massello medio, top in granito, pavimento marrone, doccia con tenda, top beige, un lavabo e mobile bagno freestanding
Esempio di una piccola stanza da bagno minimal con ante lisce, ante grigie, vasca/doccia, WC monopezzo, pistrelle in bianco e nero, piastrelle in ceramica, pareti grigie, pavimento in legno massello medio, top in granito, pavimento marrone, doccia con tenda, top beige, un lavabo e mobile bagno freestanding
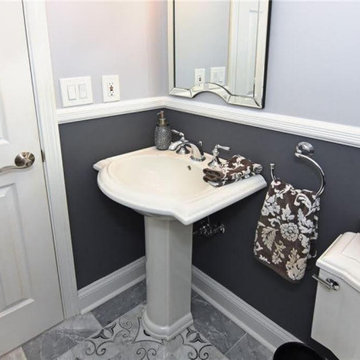
An interior design collaboration with the homeowners offers a well connected transitional style throughout the home. From an open concept kitchen and family room, to a guest powder room, spacious Master Bathroom, and coordination of paint and window treatments for the Living Room, Dining Room, and Master Bedroom. Interior Design by True Identity Concepts.

Cozy hallway bathroom with subway tiles on the walls and penny tiles on the floor.
Ispirazione per una stanza da bagno per bambini design di medie dimensioni con pistrelle in bianco e nero, top in quarzite, top bianco, mobile bagno freestanding, consolle stile comò, ante marroni, vasca da incasso, vasca/doccia, piastrelle in ceramica, pareti bianche, pavimento con piastrelle in ceramica, pavimento bianco, doccia aperta e un lavabo
Ispirazione per una stanza da bagno per bambini design di medie dimensioni con pistrelle in bianco e nero, top in quarzite, top bianco, mobile bagno freestanding, consolle stile comò, ante marroni, vasca da incasso, vasca/doccia, piastrelle in ceramica, pareti bianche, pavimento con piastrelle in ceramica, pavimento bianco, doccia aperta e un lavabo
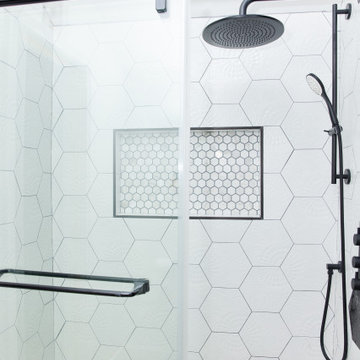
Ispirazione per una piccola stanza da bagno padronale moderna con ante in stile shaker, ante bianche, WC monopezzo, pistrelle in bianco e nero, piastrelle in ceramica, pareti bianche, pavimento con piastrelle effetto legno, lavabo da incasso, top in quarzite, pavimento marrone, porta doccia scorrevole, top bianco, un lavabo, mobile bagno freestanding e soffitto a volta

MN 3/4 Bathroom with a blue vanity featuring white countertops and tiled walls
Ispirazione per una piccola stanza da bagno con doccia moderna con ante lisce, ante blu, vasca freestanding, doccia aperta, WC a due pezzi, pistrelle in bianco e nero, piastrelle in ceramica, pareti grigie, pavimento con piastrelle in ceramica, lavabo da incasso, top in granito, pavimento bianco, porta doccia a battente, top bianco, nicchia, un lavabo, mobile bagno freestanding, soffitto in carta da parati e carta da parati
Ispirazione per una piccola stanza da bagno con doccia moderna con ante lisce, ante blu, vasca freestanding, doccia aperta, WC a due pezzi, pistrelle in bianco e nero, piastrelle in ceramica, pareti grigie, pavimento con piastrelle in ceramica, lavabo da incasso, top in granito, pavimento bianco, porta doccia a battente, top bianco, nicchia, un lavabo, mobile bagno freestanding, soffitto in carta da parati e carta da parati
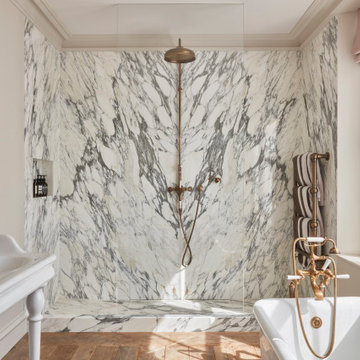
Immagine di una grande stanza da bagno per bambini classica con ante bianche, vasca freestanding, doccia aperta, pistrelle in bianco e nero, piastrelle di marmo, pareti bianche, pavimento in legno massello medio, lavabo a colonna, top in marmo, pavimento marrone, doccia aperta, top bianco, nicchia, due lavabi e mobile bagno freestanding

This guest bathroom remodel embodies a bold and modern vision. The floor dazzles with sleek black hexagon tiles, perfectly complementing the matching shower soap niche. Adding a touch of timeless elegance, the shower accent wall features white picket ceramic tiles, while a freestanding rectangular tub graces the space, enclosed partially by a chic glass panel. Black fixtures adorn both the shower and faucet, introducing a striking contrast. The vanity exudes rustic charm with its Early American stained oak finish, harmonizing beautifully with a pristine white quartz countertop and a sleek under-mount sink. This remodel effortlessly marries modern flair with classic appeal, creating a captivating guest bathroom that welcomes both style and comfort.

This transformation started with a builder grade bathroom and was expanded into a sauna wet room. With cedar walls and ceiling and a custom cedar bench, the sauna heats the space for a relaxing dry heat experience. The goal of this space was to create a sauna in the secondary bathroom and be as efficient as possible with the space. This bathroom transformed from a standard secondary bathroom to a ergonomic spa without impacting the functionality of the bedroom.
This project was super fun, we were working inside of a guest bedroom, to create a functional, yet expansive bathroom. We started with a standard bathroom layout and by building out into the large guest bedroom that was used as an office, we were able to create enough square footage in the bathroom without detracting from the bedroom aesthetics or function. We worked with the client on her specific requests and put all of the materials into a 3D design to visualize the new space.
Houzz Write Up: https://www.houzz.com/magazine/bathroom-of-the-week-stylish-spa-retreat-with-a-real-sauna-stsetivw-vs~168139419
The layout of the bathroom needed to change to incorporate the larger wet room/sauna. By expanding the room slightly it gave us the needed space to relocate the toilet, the vanity and the entrance to the bathroom allowing for the wet room to have the full length of the new space.
This bathroom includes a cedar sauna room that is incorporated inside of the shower, the custom cedar bench follows the curvature of the room's new layout and a window was added to allow the natural sunlight to come in from the bedroom. The aromatic properties of the cedar are delightful whether it's being used with the dry sauna heat and also when the shower is steaming the space. In the shower are matching porcelain, marble-look tiles, with architectural texture on the shower walls contrasting with the warm, smooth cedar boards. Also, by increasing the depth of the toilet wall, we were able to create useful towel storage without detracting from the room significantly.
This entire project and client was a joy to work with.
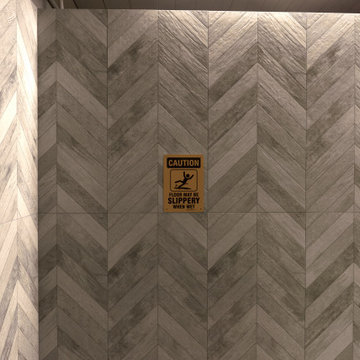
Black Rock was awarded the contract to remodel the Highlands Recreation Pool house. The facility had not been updated in a decade and we brought it up to a more modern and functional look.
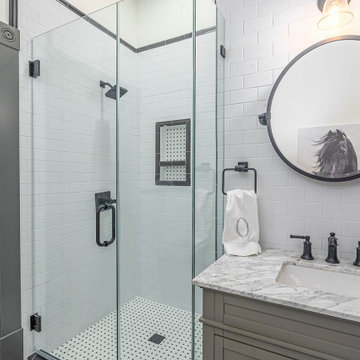
This lower level full bath is simple yet beautiful. The tile work, design and height mimic the Victorian styles, but have the freshness of today.
Idee per una stanza da bagno vittoriana di medie dimensioni con ante grigie, WC a due pezzi, pistrelle in bianco e nero, piastrelle in ceramica, pareti bianche, pavimento con piastrelle in ceramica, lavabo sottopiano, top in marmo, pavimento bianco, porta doccia a battente, top grigio, nicchia, un lavabo e mobile bagno freestanding
Idee per una stanza da bagno vittoriana di medie dimensioni con ante grigie, WC a due pezzi, pistrelle in bianco e nero, piastrelle in ceramica, pareti bianche, pavimento con piastrelle in ceramica, lavabo sottopiano, top in marmo, pavimento bianco, porta doccia a battente, top grigio, nicchia, un lavabo e mobile bagno freestanding
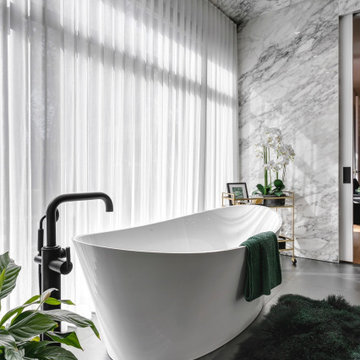
Foto di una grande stanza da bagno padronale minimal con ante con riquadro incassato, ante bianche, vasca freestanding, doccia a filo pavimento, pistrelle in bianco e nero, piastrelle in gres porcellanato, pareti multicolore, pavimento in gres porcellanato, top piastrellato, pavimento nero, porta doccia a battente, top bianco, due lavabi e mobile bagno freestanding
Bagni con pistrelle in bianco e nero e mobile bagno freestanding - Foto e idee per arredare
7

