Bagni con piastrelle verdi - Foto e idee per arredare
Filtra anche per:
Budget
Ordina per:Popolari oggi
161 - 180 di 895 foto
1 di 3
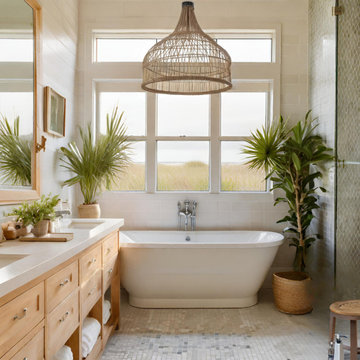
Immagine di una stanza da bagno padronale costiera di medie dimensioni con ante in stile shaker, ante in legno chiaro, vasca freestanding, doccia ad angolo, piastrelle verdi, piastrelle a mosaico, pareti bianche, pavimento con piastrelle a mosaico, lavabo sottopiano, top in quarzite, pavimento multicolore, porta doccia a battente, top bianco, due lavabi, mobile bagno freestanding e pareti in perlinato
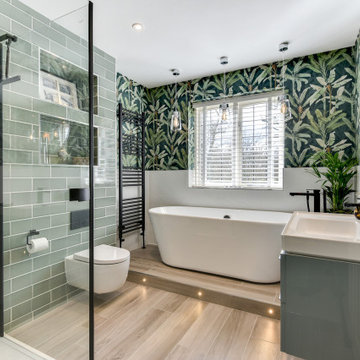
Luscious Bathroom in Storrington, West Sussex
A luscious green bathroom design is complemented by matt black accents and unique platform for a feature bath.
The Brief
The aim of this project was to transform a former bedroom into a contemporary family bathroom, complete with a walk-in shower and freestanding bath.
This Storrington client had some strong design ideas, favouring a green theme with contemporary additions to modernise the space.
Storage was also a key design element. To help minimise clutter and create space for decorative items an inventive solution was required.
Design Elements
The design utilises some key desirables from the client as well as some clever suggestions from our bathroom designer Martin.
The green theme has been deployed spectacularly, with metro tiles utilised as a strong accent within the shower area and multiple storage niches. All other walls make use of neutral matt white tiles at half height, with William Morris wallpaper used as a leafy and natural addition to the space.
A freestanding bath has been placed central to the window as a focal point. The bathing area is raised to create separation within the room, and three pendant lights fitted above help to create a relaxing ambience for bathing.
Special Inclusions
Storage was an important part of the design.
A wall hung storage unit has been chosen in a Fjord Green Gloss finish, which works well with green tiling and the wallpaper choice. Elsewhere plenty of storage niches feature within the room. These add storage for everyday essentials, decorative items, and conceal items the client may not want on display.
A sizeable walk-in shower was also required as part of the renovation, with designer Martin opting for a Crosswater enclosure in a matt black finish. The matt black finish teams well with other accents in the room like the Vado brassware and Eastbrook towel rail.
Project Highlight
The platformed bathing area is a great highlight of this family bathroom space.
It delivers upon the freestanding bath requirement of the brief, with soothing lighting additions that elevate the design. Wood-effect porcelain floor tiling adds an additional natural element to this renovation.
The End Result
The end result is a complete transformation from the former bedroom that utilised this space.
The client and our designer Martin have combined multiple great finishes and design ideas to create a dramatic and contemporary, yet functional, family bathroom space.
Discover how our expert designers can transform your own bathroom with a free design appointment and quotation. Arrange a free appointment in showroom or online.
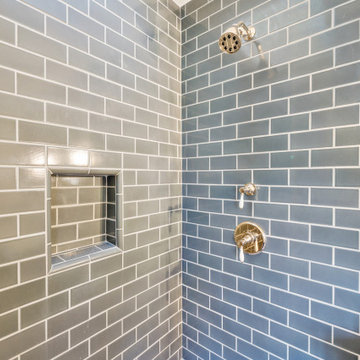
Ispirazione per una piccola stanza da bagno chic con ante in stile shaker, ante in legno bruno, WC monopezzo, piastrelle verdi, piastrelle in gres porcellanato, pareti multicolore, pavimento con piastrelle in ceramica, lavabo sottopiano, top in quarzite, pavimento beige, porta doccia a battente, top bianco, un lavabo, mobile bagno freestanding e carta da parati
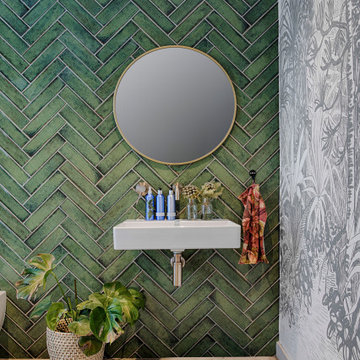
Foto di un bagno di servizio minimal con piastrelle verdi, piastrelle diamantate, pareti verdi, pavimento in cemento, lavabo sospeso, pavimento bianco e carta da parati

A two-bed, two-bath condo located in the Historic Capitol Hill neighborhood of Washington, DC was reimagined with the clean lined sensibilities and celebration of beautiful materials found in Mid-Century Modern designs. A soothing gray-green color palette sets the backdrop for cherry cabinetry and white oak floors. Specialty lighting, handmade tile, and a slate clad corner fireplace further elevate the space. A new Trex deck with cable railing system connects the home to the outdoors.
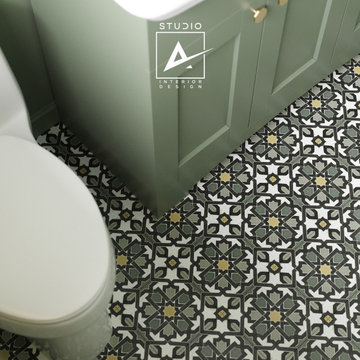
Foto di una piccola stanza da bagno con doccia mediterranea con ante verdi, WC monopezzo, piastrelle verdi, pareti verdi, pavimento in gres porcellanato, pavimento verde, un lavabo e mobile bagno freestanding
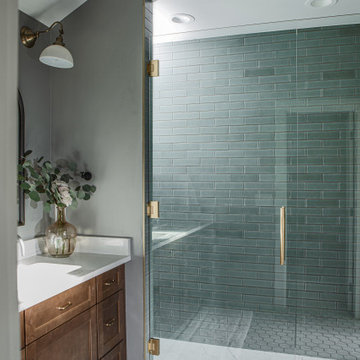
Our client’s charming cottage was no longer meeting the needs of their family. We needed to give them more space but not lose the quaint characteristics that make this little historic home so unique. So we didn’t go up, and we didn’t go wide, instead we took this master suite addition straight out into the backyard and maintained 100% of the original historic façade.
Master Suite
This master suite is truly a private retreat. We were able to create a variety of zones in this suite to allow room for a good night’s sleep, reading by a roaring fire, or catching up on correspondence. The fireplace became the real focal point in this suite. Wrapped in herringbone whitewashed wood planks and accented with a dark stone hearth and wood mantle, we can’t take our eyes off this beauty. With its own private deck and access to the backyard, there is really no reason to ever leave this little sanctuary.
Master Bathroom
The master bathroom meets all the homeowner’s modern needs but has plenty of cozy accents that make it feel right at home in the rest of the space. A natural wood vanity with a mixture of brass and bronze metals gives us the right amount of warmth, and contrasts beautifully with the off-white floor tile and its vintage hex shape. Now the shower is where we had a little fun, we introduced the soft matte blue/green tile with satin brass accents, and solid quartz floor (do you see those veins?!). And the commode room is where we had a lot fun, the leopard print wallpaper gives us all lux vibes (rawr!) and pairs just perfectly with the hex floor tile and vintage door hardware.
Hall Bathroom
We wanted the hall bathroom to drip with vintage charm as well but opted to play with a simpler color palette in this space. We utilized black and white tile with fun patterns (like the little boarder on the floor) and kept this room feeling crisp and bright.

The 2nd floor hall bath is a charming Craftsman showpiece. The attention to detail is highlighted through the white scroll tile backsplash, wood wainscot, chair rail and wood framed mirror. The green subway tile shower tub surround is the focal point of the room, while the white hex tile with black grout is a timeless throwback to the Arts & Crafts period.
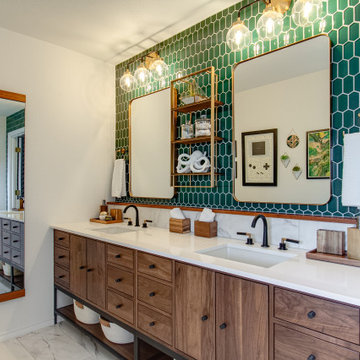
Leave the concrete jungle behind as you step into the serene colors of nature brought together in this couples shower spa. Luxurious Gold fixtures play against deep green picket fence tile and cool marble veining to calm, inspire and refresh your senses at the end of the day.
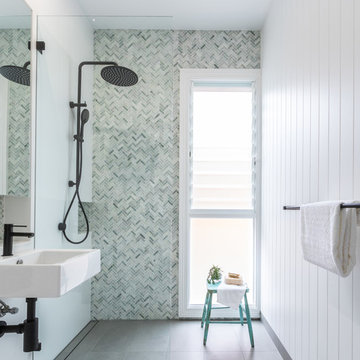
Off the Richter Creative
Ispirazione per una stanza da bagno padronale minimal con piastrelle verdi, piastrelle di marmo, pareti bianche, pavimento con piastrelle in ceramica, lavabo sospeso, doccia a filo pavimento, pavimento grigio e doccia aperta
Ispirazione per una stanza da bagno padronale minimal con piastrelle verdi, piastrelle di marmo, pareti bianche, pavimento con piastrelle in ceramica, lavabo sospeso, doccia a filo pavimento, pavimento grigio e doccia aperta

Bathroom in home of Emily Wright of Nancybird.
Mosaic wall tiles, wall mounted basin, natural light, beautiful bathroom lighting
Photography by Neil Preito.
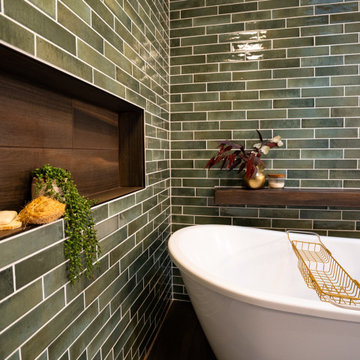
Esempio di una stanza da bagno bohémian di medie dimensioni con ante con riquadro incassato, ante verdi, vasca freestanding, doccia aperta, WC monopezzo, piastrelle verdi, piastrelle in ceramica, pareti rosa, pavimento con piastrelle in ceramica, lavabo sottopiano, top in quarzo composito, pavimento marrone, doccia aperta, top bianco, lavanderia, due lavabi, mobile bagno freestanding, soffitto a volta e carta da parati
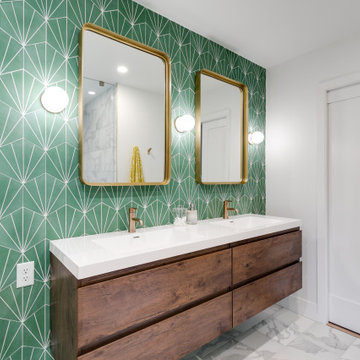
Ispirazione per una stanza da bagno padronale minimalista di medie dimensioni con ante lisce, ante in legno scuro, doccia a filo pavimento, WC monopezzo, piastrelle verdi, piastrelle in ceramica, pareti bianche, pavimento in marmo, lavabo integrato, top in superficie solida, pavimento bianco, doccia aperta, top bianco, due lavabi e mobile bagno sospeso
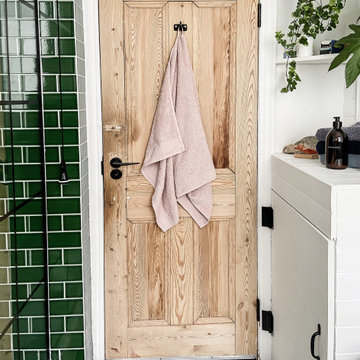
Idee per una grande stanza da bagno per bambini minimalista con nessun'anta, ante bianche, vasca freestanding, doccia aperta, WC monopezzo, piastrelle verdi, piastrelle di vetro, pareti bianche, pavimento con piastrelle in ceramica, lavabo a consolle, pavimento multicolore, doccia aperta, lavanderia, un lavabo e mobile bagno sospeso
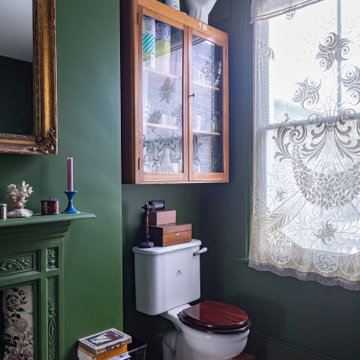
Foto di una stanza da bagno padronale bohémian di medie dimensioni con vasca freestanding, WC a due pezzi, piastrelle verdi, pavimento in legno massello medio, pavimento marrone, un lavabo e mobile bagno sospeso

Immagine di una stanza da bagno padronale bohémian di medie dimensioni con nessun'anta, ante bianche, vasca freestanding, doccia aperta, WC monopezzo, piastrelle verdi, piastrelle diamantate, pareti verdi, pavimento in gres porcellanato, lavabo integrato, top in vetro, pavimento verde, doccia aperta, top bianco, nicchia, un lavabo, mobile bagno freestanding e carta da parati

Builder: Michels Homes
Interior Design: Talla Skogmo Interior Design
Cabinetry Design: Megan at Michels Homes
Photography: Scott Amundson Photography
Esempio di un bagno di servizio costiero di medie dimensioni con ante con riquadro incassato, ante verdi, WC monopezzo, piastrelle verdi, pareti multicolore, parquet scuro, lavabo sottopiano, top in marmo, pavimento marrone, top bianco, mobile bagno incassato e carta da parati
Esempio di un bagno di servizio costiero di medie dimensioni con ante con riquadro incassato, ante verdi, WC monopezzo, piastrelle verdi, pareti multicolore, parquet scuro, lavabo sottopiano, top in marmo, pavimento marrone, top bianco, mobile bagno incassato e carta da parati
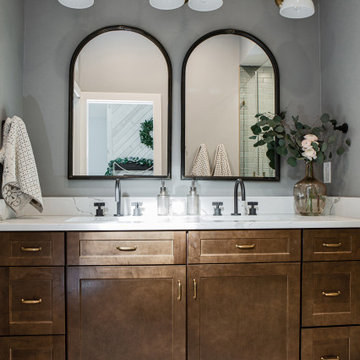
Our client’s charming cottage was no longer meeting the needs of their family. We needed to give them more space but not lose the quaint characteristics that make this little historic home so unique. So we didn’t go up, and we didn’t go wide, instead we took this master suite addition straight out into the backyard and maintained 100% of the original historic façade.
Master Suite
This master suite is truly a private retreat. We were able to create a variety of zones in this suite to allow room for a good night’s sleep, reading by a roaring fire, or catching up on correspondence. The fireplace became the real focal point in this suite. Wrapped in herringbone whitewashed wood planks and accented with a dark stone hearth and wood mantle, we can’t take our eyes off this beauty. With its own private deck and access to the backyard, there is really no reason to ever leave this little sanctuary.
Master Bathroom
The master bathroom meets all the homeowner’s modern needs but has plenty of cozy accents that make it feel right at home in the rest of the space. A natural wood vanity with a mixture of brass and bronze metals gives us the right amount of warmth, and contrasts beautifully with the off-white floor tile and its vintage hex shape. Now the shower is where we had a little fun, we introduced the soft matte blue/green tile with satin brass accents, and solid quartz floor (do you see those veins?!). And the commode room is where we had a lot fun, the leopard print wallpaper gives us all lux vibes (rawr!) and pairs just perfectly with the hex floor tile and vintage door hardware.
Hall Bathroom
We wanted the hall bathroom to drip with vintage charm as well but opted to play with a simpler color palette in this space. We utilized black and white tile with fun patterns (like the little boarder on the floor) and kept this room feeling crisp and bright.

Immagine di una stanza da bagno padronale stile rurale di medie dimensioni con ante in stile shaker, ante verdi, vasca con piedi a zampa di leone, pavimento beige, piastrelle verdi, piastrelle in pietra, pareti bianche, pavimento in travertino e top bianco

The Soaking Tub! I love working with clients that have ideas that I have been waiting to bring to life. All of the owner requests were things I had been wanting to try in an Oasis model. The table and seating area in the circle window bump out that normally had a bar spanning the window; the round tub with the rounded tiled wall instead of a typical angled corner shower; an extended loft making a big semi circle window possible that follows the already curved roof. These were all ideas that I just loved and was happy to figure out. I love how different each unit can turn out to fit someones personality.
The Oasis model is known for its giant round window and shower bump-out as well as 3 roof sections (one of which is curved). The Oasis is built on an 8x24' trailer. We build these tiny homes on the Big Island of Hawaii and ship them throughout the Hawaiian Islands.
Bagni con piastrelle verdi - Foto e idee per arredare
9

