Bagni con piastrelle verdi e soffitto in carta da parati - Foto e idee per arredare
Filtra anche per:
Budget
Ordina per:Popolari oggi
41 - 60 di 73 foto
1 di 3
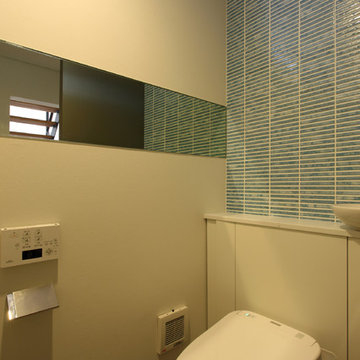
SEVEN FLOOR HOUSE -ガレージ&7層のスキップフロア-|Studio tanpopo-gumi
|撮影|野口 兼史
Idee per un piccolo bagno di servizio etnico con ante lisce, ante bianche, WC monopezzo, piastrelle verdi, piastrelle in gres porcellanato, pareti bianche, pavimento in vinile, lavabo a bacinella, top in laminato, pavimento marrone, top bianco, mobile bagno incassato, soffitto in carta da parati e carta da parati
Idee per un piccolo bagno di servizio etnico con ante lisce, ante bianche, WC monopezzo, piastrelle verdi, piastrelle in gres porcellanato, pareti bianche, pavimento in vinile, lavabo a bacinella, top in laminato, pavimento marrone, top bianco, mobile bagno incassato, soffitto in carta da parati e carta da parati
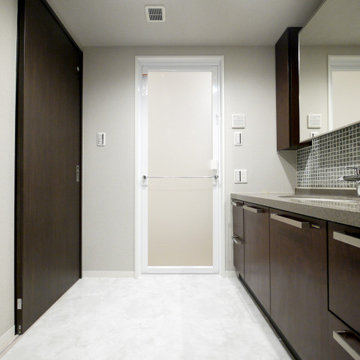
洗面台は既存利用ですが、床・クロス・建具などをすべて替えて清潔感のある空間に。
Immagine di un bagno di servizio moderno con piastrelle verdi, piastrelle a mosaico, pareti grigie, pavimento con piastrelle in ceramica, pavimento bianco, top grigio, soffitto in carta da parati e carta da parati
Immagine di un bagno di servizio moderno con piastrelle verdi, piastrelle a mosaico, pareti grigie, pavimento con piastrelle in ceramica, pavimento bianco, top grigio, soffitto in carta da parati e carta da parati
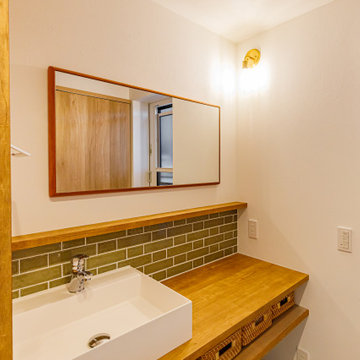
こだわりの1つである、造作の洗面台。
洗面横の扉からは、物干し用のバルコニーに繋がっている。
洗面ボウルの横はバルコニーから取り込んだ洗濯物を畳んだり、アイロンがけができる。
Ispirazione per un bagno di servizio etnico di medie dimensioni con piastrelle verdi, top marrone, mobile bagno incassato, soffitto in carta da parati e carta da parati
Ispirazione per un bagno di servizio etnico di medie dimensioni con piastrelle verdi, top marrone, mobile bagno incassato, soffitto in carta da parati e carta da parati
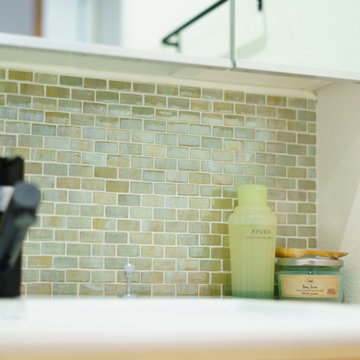
キラキラと色んな表情を見せる名古屋モザイクのタイルを貼りました。
Esempio di un bagno di servizio nordico con nessun'anta, ante bianche, piastrelle verdi, lavabo a bacinella, top in legno, pavimento grigio, top bianco, mobile bagno freestanding, soffitto in carta da parati e carta da parati
Esempio di un bagno di servizio nordico con nessun'anta, ante bianche, piastrelle verdi, lavabo a bacinella, top in legno, pavimento grigio, top bianco, mobile bagno freestanding, soffitto in carta da parati e carta da parati
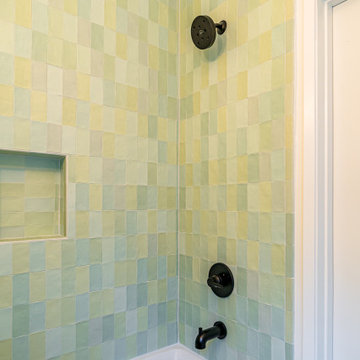
A rustic complete remodel with warm wood cabinetry and wood shelves. This modern take on a classic look will add warmth and style to any home. White countertops and grey oceanic tile flooring provide a sleek and polished feel. The master bathroom features chic gold mirrors above the double vanity and a serene walk-in shower with storage cut into the shower wall. Making this remodel perfect for anyone looking to add modern touches to their rustic space.
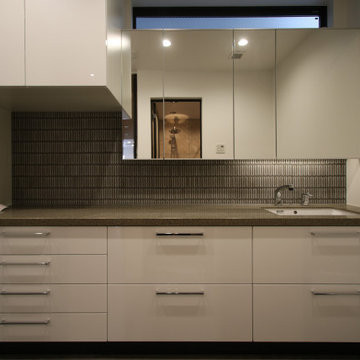
5帖のサニタリーの壁一面組んだにシステム洗面台
奥のカウンターにはガス衣類乾燥機「カンタ君」を設置予定
Ispirazione per un bagno di servizio con consolle stile comò, ante bianche, piastrelle verdi, piastrelle in gres porcellanato, pareti bianche, pavimento con piastrelle in ceramica, lavabo sottopiano, top in quarzo composito, pavimento grigio, top grigio, mobile bagno incassato, soffitto in carta da parati e carta da parati
Ispirazione per un bagno di servizio con consolle stile comò, ante bianche, piastrelle verdi, piastrelle in gres porcellanato, pareti bianche, pavimento con piastrelle in ceramica, lavabo sottopiano, top in quarzo composito, pavimento grigio, top grigio, mobile bagno incassato, soffitto in carta da parati e carta da parati
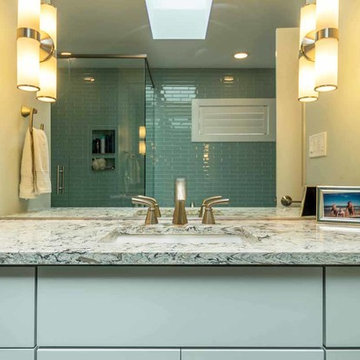
This family of 5 was quickly out-growing their 1,220sf ranch home on a beautiful corner lot. Rather than adding a 2nd floor, the decision was made to extend the existing ranch plan into the back yard, adding a new 2-car garage below the new space - for a new total of 2,520sf. With a previous addition of a 1-car garage and a small kitchen removed, a large addition was added for Master Bedroom Suite, a 4th bedroom, hall bath, and a completely remodeled living, dining and new Kitchen, open to large new Family Room. The new lower level includes the new Garage and Mudroom. The existing fireplace and chimney remain - with beautifully exposed brick. The homeowners love contemporary design, and finished the home with a gorgeous mix of color, pattern and materials.
The project was completed in 2011. Unfortunately, 2 years later, they suffered a massive house fire. The house was then rebuilt again, using the same plans and finishes as the original build, adding only a secondary laundry closet on the main level.
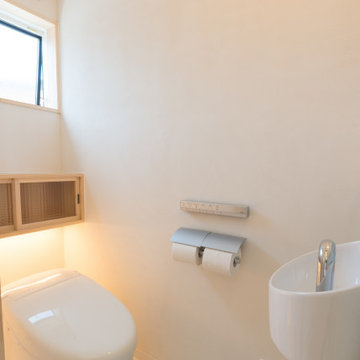
Immagine di un piccolo bagno di servizio con WC sospeso, piastrelle verdi, piastrelle a listelli, pareti bianche, pavimento in vinile, lavabo sospeso, pavimento bianco e soffitto in carta da parati
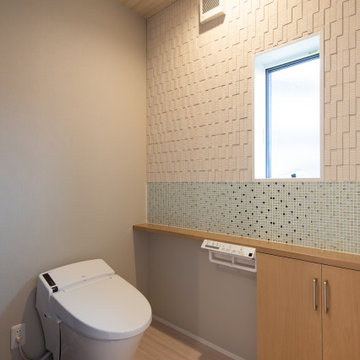
造作カウンターの上に、デザイン性・機能性のあるエコカラットを採用、エコカラットプラス ラフソーンとその下には、ガラスモザイクスターダストタイルを貼りました。ラフソーンの凹凸の陰影が美しく爽やかな空間になりました。
Foto di un piccolo bagno di servizio moderno con WC monopezzo, piastrelle verdi, piastrelle di vetro, pareti beige, pavimento in vinile, pavimento beige, top beige, soffitto in carta da parati e carta da parati
Foto di un piccolo bagno di servizio moderno con WC monopezzo, piastrelle verdi, piastrelle di vetro, pareti beige, pavimento in vinile, pavimento beige, top beige, soffitto in carta da parati e carta da parati
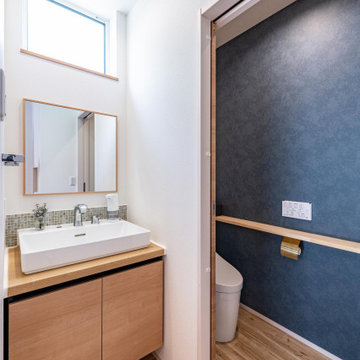
玄関ホールのセカンド洗面台と1階トイレ。
玄関ホールの一角に洗面台を設けることで、帰宅後すぐに手洗い・うがいをすることができ感染対策にもなります。
Idee per un bagno di servizio con ante in legno chiaro, WC monopezzo, piastrelle verdi, piastrelle a mosaico, pareti bianche, parquet chiaro, pavimento marrone, top beige, mobile bagno incassato, soffitto in carta da parati e carta da parati
Idee per un bagno di servizio con ante in legno chiaro, WC monopezzo, piastrelle verdi, piastrelle a mosaico, pareti bianche, parquet chiaro, pavimento marrone, top beige, mobile bagno incassato, soffitto in carta da parati e carta da parati

This family of 5 was quickly out-growing their 1,220sf ranch home on a beautiful corner lot. Rather than adding a 2nd floor, the decision was made to extend the existing ranch plan into the back yard, adding a new 2-car garage below the new space - for a new total of 2,520sf. With a previous addition of a 1-car garage and a small kitchen removed, a large addition was added for Master Bedroom Suite, a 4th bedroom, hall bath, and a completely remodeled living, dining and new Kitchen, open to large new Family Room. The new lower level includes the new Garage and Mudroom. The existing fireplace and chimney remain - with beautifully exposed brick. The homeowners love contemporary design, and finished the home with a gorgeous mix of color, pattern and materials.
The project was completed in 2011. Unfortunately, 2 years later, they suffered a massive house fire. The house was then rebuilt again, using the same plans and finishes as the original build, adding only a secondary laundry closet on the main level.

This family of 5 was quickly out-growing their 1,220sf ranch home on a beautiful corner lot. Rather than adding a 2nd floor, the decision was made to extend the existing ranch plan into the back yard, adding a new 2-car garage below the new space - for a new total of 2,520sf. With a previous addition of a 1-car garage and a small kitchen removed, a large addition was added for Master Bedroom Suite, a 4th bedroom, hall bath, and a completely remodeled living, dining and new Kitchen, open to large new Family Room. The new lower level includes the new Garage and Mudroom. The existing fireplace and chimney remain - with beautifully exposed brick. The homeowners love contemporary design, and finished the home with a gorgeous mix of color, pattern and materials.
The project was completed in 2011. Unfortunately, 2 years later, they suffered a massive house fire. The house was then rebuilt again, using the same plans and finishes as the original build, adding only a secondary laundry closet on the main level.

The 2nd floor hall bath is a charming Craftsman showpiece. The attention to detail is highlighted through the white scroll tile backsplash, wood wainscot, chair rail and wood framed mirror. The green subway tile shower tub surround is the focal point of the room, while the white hex tile with black grout is a timeless throwback to the Arts & Crafts period.

The back of this 1920s brick and siding Cape Cod gets a compact addition to create a new Family room, open Kitchen, Covered Entry, and Master Bedroom Suite above. European-styling of the interior was a consideration throughout the design process, as well as with the materials and finishes. The project includes all cabinetry, built-ins, shelving and trim work (even down to the towel bars!) custom made on site by the home owner.
Photography by Kmiecik Imagery
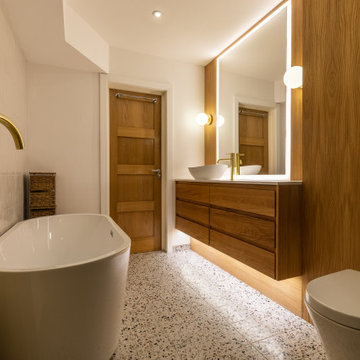
Immagine di una grande stanza da bagno padronale minimalista con ante con riquadro incassato, ante in legno chiaro, vasca freestanding, doccia aperta, WC sospeso, piastrelle verdi, piastrelle in gres porcellanato, pareti bianche, pavimento in gres porcellanato, lavabo a consolle, top in marmo, pavimento bianco, doccia aperta, top bianco, un lavabo, mobile bagno sospeso, soffitto in carta da parati e pareti in legno

This family of 5 was quickly out-growing their 1,220sf ranch home on a beautiful corner lot. Rather than adding a 2nd floor, the decision was made to extend the existing ranch plan into the back yard, adding a new 2-car garage below the new space - for a new total of 2,520sf. With a previous addition of a 1-car garage and a small kitchen removed, a large addition was added for Master Bedroom Suite, a 4th bedroom, hall bath, and a completely remodeled living, dining and new Kitchen, open to large new Family Room. The new lower level includes the new Garage and Mudroom. The existing fireplace and chimney remain - with beautifully exposed brick. The homeowners love contemporary design, and finished the home with a gorgeous mix of color, pattern and materials.
The project was completed in 2011. Unfortunately, 2 years later, they suffered a massive house fire. The house was then rebuilt again, using the same plans and finishes as the original build, adding only a secondary laundry closet on the main level.
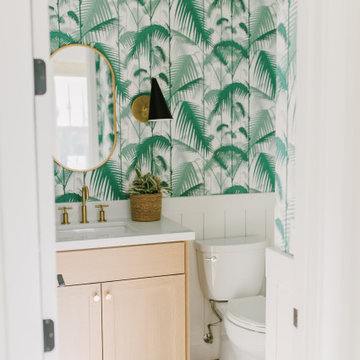
Idee per un piccolo bagno di servizio stile marino con ante in stile shaker, ante in legno chiaro, WC a due pezzi, piastrelle verdi, piastrelle di marmo, pareti verdi, parquet chiaro, lavabo sottopiano, top in superficie solida, pavimento beige, top bianco, mobile bagno incassato, soffitto in carta da parati e carta da parati
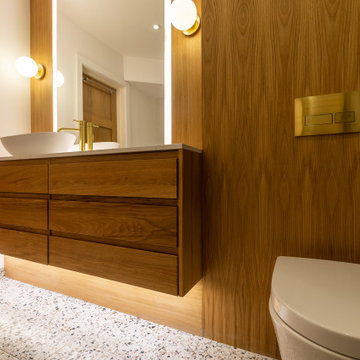
Foto di una grande stanza da bagno padronale moderna con ante con riquadro incassato, ante in legno chiaro, vasca freestanding, doccia aperta, WC sospeso, piastrelle verdi, piastrelle in gres porcellanato, pareti bianche, pavimento in gres porcellanato, lavabo a consolle, top in marmo, pavimento bianco, doccia aperta, top bianco, un lavabo, mobile bagno sospeso, soffitto in carta da parati e pareti in legno
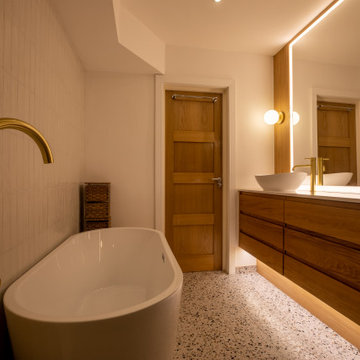
Idee per una grande stanza da bagno padronale minimalista con ante con riquadro incassato, ante in legno chiaro, vasca freestanding, doccia aperta, WC sospeso, piastrelle verdi, piastrelle in gres porcellanato, pareti bianche, pavimento in gres porcellanato, lavabo a consolle, top in marmo, pavimento bianco, doccia aperta, top bianco, un lavabo, mobile bagno sospeso, soffitto in carta da parati e pareti in legno
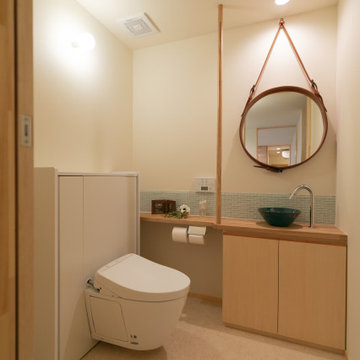
Immagine di un bagno di servizio minimal di medie dimensioni con ante a filo, ante marroni, WC sospeso, piastrelle verdi, piastrelle di vetro, pareti bianche, pavimento in vinile, lavabo a bacinella, top in legno, pavimento beige, top bianco, mobile bagno freestanding, soffitto in carta da parati e carta da parati
Bagni con piastrelle verdi e soffitto in carta da parati - Foto e idee per arredare
3

