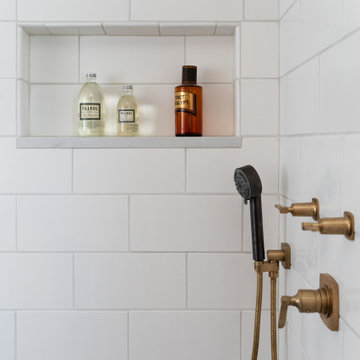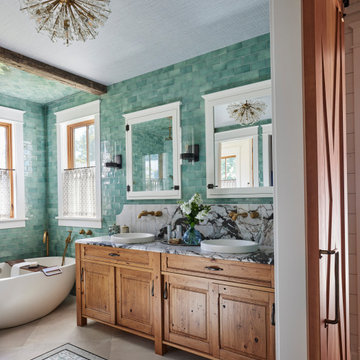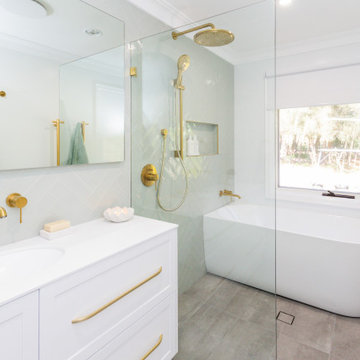Bagni con piastrelle verdi e piastrelle rosse - Foto e idee per arredare
Filtra anche per:
Budget
Ordina per:Popolari oggi
21 - 40 di 14.417 foto
1 di 3

Ispirazione per un piccolo bagno di servizio classico con ante lisce, ante con finitura invecchiata, WC sospeso, piastrelle verdi, piastrelle in ceramica, pareti multicolore, pavimento in gres porcellanato, lavabo sospeso, pavimento marrone e mobile bagno sospeso

Shower your bathroom in our lush green Seedling subway tile for the ultimate escape.
DESIGN
Interior Blooms Design Co.
PHOTOS
Emily Kennedy Photography
Tile Shown: 2" & 6" Hexagon in Calcite; 3x6 & Cori Molding in Seedling

Ispirazione per una stanza da bagno padronale moderna di medie dimensioni con ante lisce, ante in legno scuro, doccia ad angolo, piastrelle verdi, piastrelle in ceramica, lavabo sottopiano, top in quarzo composito, pavimento nero, porta doccia a battente, top bianco, nicchia, due lavabi e mobile bagno sospeso

Photography by Brad Knipstein
Esempio di una stanza da bagno con doccia design di medie dimensioni con ante lisce, ante in legno scuro, vasca ad alcova, vasca/doccia, piastrelle verdi, piastrelle in ceramica, pareti bianche, pavimento in gres porcellanato, lavabo rettangolare, top in quarzo composito, pavimento grigio, doccia con tenda, top grigio, panca da doccia, un lavabo e mobile bagno incassato
Esempio di una stanza da bagno con doccia design di medie dimensioni con ante lisce, ante in legno scuro, vasca ad alcova, vasca/doccia, piastrelle verdi, piastrelle in ceramica, pareti bianche, pavimento in gres porcellanato, lavabo rettangolare, top in quarzo composito, pavimento grigio, doccia con tenda, top grigio, panca da doccia, un lavabo e mobile bagno incassato

Flavin Architects was chosen for the renovation due to their expertise with Mid-Century-Modern and specifically Henry Hoover renovations. Respect for the integrity of the original home while accommodating a modern family’s needs is key. Practical updates like roof insulation, new roofing, and radiant floor heat were combined with sleek finishes and modern conveniences. Photo by: Nat Rea Photography

• Remodeled Eichler bathroom
• General Contractor: CKM Construction
• Mosiac Glass Tile: Island Stone / Waveline
• Shower niche
Ispirazione per una piccola stanza da bagno minimal con ante beige, vasca da incasso, vasca/doccia, piastrelle verdi, piastrelle in ceramica, pareti bianche, lavabo sospeso, top in superficie solida, doccia con tenda, WC monopezzo, pavimento con piastrelle in ceramica, pavimento bianco, top bianco, un lavabo e mobile bagno sospeso
Ispirazione per una piccola stanza da bagno minimal con ante beige, vasca da incasso, vasca/doccia, piastrelle verdi, piastrelle in ceramica, pareti bianche, lavabo sospeso, top in superficie solida, doccia con tenda, WC monopezzo, pavimento con piastrelle in ceramica, pavimento bianco, top bianco, un lavabo e mobile bagno sospeso

Jared Kuzia
Immagine di una piccola stanza da bagno padronale contemporanea con doccia a filo pavimento, WC a due pezzi, piastrelle di vetro, pareti bianche, pavimento in gres porcellanato, lavabo sospeso, top in vetro, ante di vetro, ante bianche, piastrelle verdi, pavimento bianco e porta doccia a battente
Immagine di una piccola stanza da bagno padronale contemporanea con doccia a filo pavimento, WC a due pezzi, piastrelle di vetro, pareti bianche, pavimento in gres porcellanato, lavabo sospeso, top in vetro, ante di vetro, ante bianche, piastrelle verdi, pavimento bianco e porta doccia a battente

Wing Wong, Memories TTL
Idee per una piccola stanza da bagno american style con lavabo a consolle, vasca ad alcova, vasca/doccia, WC a due pezzi, piastrelle verdi, piastrelle in ceramica, pareti verdi e pavimento in gres porcellanato
Idee per una piccola stanza da bagno american style con lavabo a consolle, vasca ad alcova, vasca/doccia, WC a due pezzi, piastrelle verdi, piastrelle in ceramica, pareti verdi e pavimento in gres porcellanato

Description: Bathroom Remodel - Reclaimed Vintage Glass Tile - Photograph: HAUS | Architecture
Immagine di una piccola stanza da bagno classica con lavabo a bacinella, nessun'anta, ante nere, top in legno, piastrelle verdi, piastrelle di vetro, vasca/doccia, pareti verdi, pavimento con piastrelle a mosaico, pavimento bianco e top nero
Immagine di una piccola stanza da bagno classica con lavabo a bacinella, nessun'anta, ante nere, top in legno, piastrelle verdi, piastrelle di vetro, vasca/doccia, pareti verdi, pavimento con piastrelle a mosaico, pavimento bianco e top nero

Immagine di una piccola stanza da bagno per bambini boho chic con ante bianche, WC sospeso, piastrelle in ceramica, pavimento con piastrelle in ceramica, un lavabo, vasca da incasso, vasca/doccia, piastrelle verdi, pareti verdi, top in quarzite, pavimento grigio, porta doccia a battente, top bianco e mobile bagno freestanding

Bronze Green family bathroom with dark rusty red slipper bath, marble herringbone tiles, cast iron fireplace, oak vanity sink, walk-in shower and bronze green tiles, vintage lighting and a lot of art and antiques objects!

The natural light highlights the patina of green hand-glazed tiles, concrete bath and hanging plants
Esempio di una stanza da bagno padronale design di medie dimensioni con ante lisce, ante verdi, vasca ad alcova, piastrelle verdi, piastrelle in ceramica, pavimento in cemento, top in marmo, doccia aperta, top verde, mobile bagno sospeso, vasca/doccia, pavimento grigio e nicchia
Esempio di una stanza da bagno padronale design di medie dimensioni con ante lisce, ante verdi, vasca ad alcova, piastrelle verdi, piastrelle in ceramica, pavimento in cemento, top in marmo, doccia aperta, top verde, mobile bagno sospeso, vasca/doccia, pavimento grigio e nicchia

Conceived of as a C-shaped house with a small private courtyard and a large private rear yard, this new house maximizes the floor area available to build on this smaller Palo Alto lot. An Accessory Dwelling Unit (ADU) integrated into the main structure gave a floor area bonus. For now, it will be used for visiting relatives. One challenge of this design was keeping a low profile and proportional design while still meeting the FEMA flood plain requirement that the finished floor start about 3′ above grade.
The new house has four bedrooms (including the attached ADU), a separate family room with a window seat, a music room, a prayer room, and a large living space that opens to the private small courtyard as well as a large covered patio at the rear. Mature trees around the perimeter of the lot were preserved, and new ones planted, for private indoor-outdoor living.
C-shaped house, New home, ADU, Palo Alto, CA, courtyard,
KA Project Team: John Klopf, AIA, Angela Todorova, Lucie Danigo
Structural Engineer: ZFA Structural Engineers
Landscape Architect: Outer Space Landscape Architects
Contractor: Coast to Coast Development
Photography: ©2023 Mariko Reed
Year Completed: 2022
Location: Palo Alto, CA

Coburg Frieze is a purified design that questions what’s really needed.
The interwar property was transformed into a long-term family home that celebrates lifestyle and connection to the owners’ much-loved garden. Prioritising quality over quantity, the crafted extension adds just 25sqm of meticulously considered space to our clients’ home, honouring Dieter Rams’ enduring philosophy of “less, but better”.
We reprogrammed the original floorplan to marry each room with its best functional match – allowing an enhanced flow of the home, while liberating budget for the extension’s shared spaces. Though modestly proportioned, the new communal areas are smoothly functional, rich in materiality, and tailored to our clients’ passions. Shielding the house’s rear from harsh western sun, a covered deck creates a protected threshold space to encourage outdoor play and interaction with the garden.
This charming home is big on the little things; creating considered spaces that have a positive effect on daily life.

Primary Bathroom with marble countertops and stunning blue green wall tile.
Foto di una stanza da bagno padronale bohémian con ante marroni, vasca freestanding, piastrelle verdi, piastrelle in gres porcellanato, pareti verdi, lavabo da incasso, top in marmo, due lavabi, mobile bagno freestanding e soffitto in carta da parati
Foto di una stanza da bagno padronale bohémian con ante marroni, vasca freestanding, piastrelle verdi, piastrelle in gres porcellanato, pareti verdi, lavabo da incasso, top in marmo, due lavabi, mobile bagno freestanding e soffitto in carta da parati

This narrow galley style primary bathroom was opened up by eliminating a wall between the toilet and vanity zones, enlarging the vanity counter space, and expanding the shower into dead space between the existing shower and the exterior wall.
Now the space is the relaxing haven they'd hoped for for years.
The warm, modern palette features soft green cabinetry, sage green ceramic tile with a high variation glaze and a fun accent tile with gold and silver tones in the shower niche that ties together the brass and brushed nickel fixtures and accessories, and a herringbone wood-look tile flooring that anchors the space with warmth.
Wood accents are repeated in the softly curved mirror frame, the unique ash wood grab bars, and the bench in the shower.
Quartz counters and shower elements are easy to mantain and provide a neutral break in the palette.
The sliding shower door system allows for easy access without a door swing bumping into the toilet seat.
The closet across from the vanity was updated with a pocket door, eliminating the previous space stealing small swinging doors.
Storage features include a pull out hamper for quick sorting of dirty laundry and a tall cabinet on the counter that provides storage at an easy to grab height.

In the heart of Sorena's well-appointed home, the transformation of a powder room into a delightful blend of style and luxury has taken place. This fresh and inviting space combines modern tastes with classic art deco influences, creating an environment that's both comforting and elegant. High-end white porcelain fixtures, coordinated with appealing brass metals, offer a feeling of welcoming sophistication. The walls, dressed in tones of floral green, black, and tan, work perfectly with the bold green zigzag tile pattern. The contrasting black and white floral penny tile floor adds a lively touch to the room. And the ceiling, finished in glossy dark green paint, ties everything together, emphasizing the recurring green theme. Sorena now has a place that's not just a bathroom, but a refreshing retreat to enjoy and relax in.
Step into Sorena's powder room, and you'll find yourself in an artfully designed space where every element has been thoughtfully chosen. Brass accents create a unifying theme, while the quality porcelain sink and fixtures invite admiration and use. A well-placed mirror framed in brass extends the room visually, reflecting the rich patterns that make this space unique. Soft light from a frosted window accentuates the polished surfaces and highlights the harmonious blend of green shades throughout the room. More than just a functional space, Sorena's powder room offers a personal touch of luxury and style, turning everyday routines into something a little more special. It's a testament to what can be achieved when classic design meets contemporary flair, and it's a space where every visit feels like a treat.
The transformation of Sorena's home doesn't end with the powder room. If you've enjoyed taking a look at this space, you might also be interested in the kitchen renovation that's part of the same project. Designed with care and practicality, the kitchen showcases some great ideas that could be just what you're looking for.

Bold color in a turn-of-the-century home with an odd layout, and beautiful natural light. A two-tone shower room with Kohler fixtures, and a custom walnut vanity shine against traditional hexagon floor pattern. Photography: @erinkonrathphotography Styling: Natalie Marotta Style

Main Bathroom
Foto di una stanza da bagno per bambini minimal di medie dimensioni con ante in stile shaker, ante bianche, zona vasca/doccia separata, piastrelle verdi, pareti bianche, lavabo sottopiano, pavimento grigio, doccia aperta, top bianco, nicchia, un lavabo e mobile bagno freestanding
Foto di una stanza da bagno per bambini minimal di medie dimensioni con ante in stile shaker, ante bianche, zona vasca/doccia separata, piastrelle verdi, pareti bianche, lavabo sottopiano, pavimento grigio, doccia aperta, top bianco, nicchia, un lavabo e mobile bagno freestanding

Idee per una piccola stanza da bagno padronale rustica con doccia ad angolo, piastrelle verdi, piastrelle in gres porcellanato, top in quarzo composito, doccia aperta, top grigio, mobile bagno sospeso e travi a vista
Bagni con piastrelle verdi e piastrelle rosse - Foto e idee per arredare
2

