Bagni con piastrelle verdi e pavimento marrone - Foto e idee per arredare
Filtra anche per:
Budget
Ordina per:Popolari oggi
81 - 100 di 770 foto
1 di 3
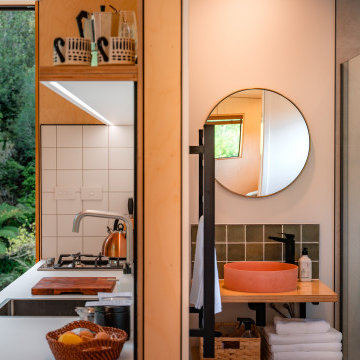
Ceilings and walls are lined with birch ply without skirtings or architraves, and used to build vanities, shelving, and kitchen cabinetry.
Immagine di una stanza da bagno padronale american style con piastrelle verdi, piastrelle in gres porcellanato, pavimento in sughero, pavimento marrone, top marrone, un lavabo, mobile bagno sospeso e top in legno
Immagine di una stanza da bagno padronale american style con piastrelle verdi, piastrelle in gres porcellanato, pavimento in sughero, pavimento marrone, top marrone, un lavabo, mobile bagno sospeso e top in legno
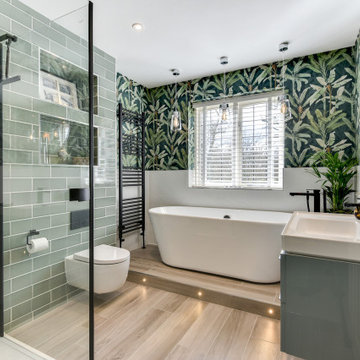
Luscious Bathroom in Storrington, West Sussex
A luscious green bathroom design is complemented by matt black accents and unique platform for a feature bath.
The Brief
The aim of this project was to transform a former bedroom into a contemporary family bathroom, complete with a walk-in shower and freestanding bath.
This Storrington client had some strong design ideas, favouring a green theme with contemporary additions to modernise the space.
Storage was also a key design element. To help minimise clutter and create space for decorative items an inventive solution was required.
Design Elements
The design utilises some key desirables from the client as well as some clever suggestions from our bathroom designer Martin.
The green theme has been deployed spectacularly, with metro tiles utilised as a strong accent within the shower area and multiple storage niches. All other walls make use of neutral matt white tiles at half height, with William Morris wallpaper used as a leafy and natural addition to the space.
A freestanding bath has been placed central to the window as a focal point. The bathing area is raised to create separation within the room, and three pendant lights fitted above help to create a relaxing ambience for bathing.
Special Inclusions
Storage was an important part of the design.
A wall hung storage unit has been chosen in a Fjord Green Gloss finish, which works well with green tiling and the wallpaper choice. Elsewhere plenty of storage niches feature within the room. These add storage for everyday essentials, decorative items, and conceal items the client may not want on display.
A sizeable walk-in shower was also required as part of the renovation, with designer Martin opting for a Crosswater enclosure in a matt black finish. The matt black finish teams well with other accents in the room like the Vado brassware and Eastbrook towel rail.
Project Highlight
The platformed bathing area is a great highlight of this family bathroom space.
It delivers upon the freestanding bath requirement of the brief, with soothing lighting additions that elevate the design. Wood-effect porcelain floor tiling adds an additional natural element to this renovation.
The End Result
The end result is a complete transformation from the former bedroom that utilised this space.
The client and our designer Martin have combined multiple great finishes and design ideas to create a dramatic and contemporary, yet functional, family bathroom space.
Discover how our expert designers can transform your own bathroom with a free design appointment and quotation. Arrange a free appointment in showroom or online.
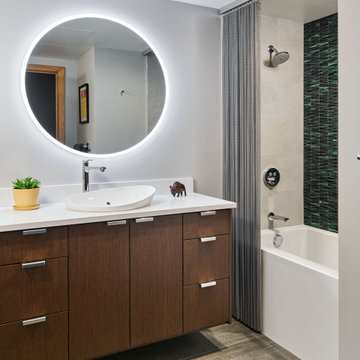
The new guest bathroom design in this condominium has a floating vanity with flat panel dark wood cabinets and stainless steel edge pulls, white quartz countertop, irregular vessel sink, a round lighted mirror, stunning glass mosaic shower tile, and a coiled wire fabric shower curtain.

Open wooden shelves, white vessel sink, waterway faucet, and floor to ceiling green glass mosaic tiles were chosen to truly make a design statement in the powder room.

This narrow galley style primary bathroom was opened up by eliminating a wall between the toilet and vanity zones, enlarging the vanity counter space, and expanding the shower into dead space between the existing shower and the exterior wall.
Now the space is the relaxing haven they'd hoped for for years.
The warm, modern palette features soft green cabinetry, sage green ceramic tile with a high variation glaze and a fun accent tile with gold and silver tones in the shower niche that ties together the brass and brushed nickel fixtures and accessories, and a herringbone wood-look tile flooring that anchors the space with warmth.
Wood accents are repeated in the softly curved mirror frame, the unique ash wood grab bars, and the bench in the shower.
Quartz counters and shower elements are easy to mantain and provide a neutral break in the palette.
The sliding shower door system allows for easy access without a door swing bumping into the toilet seat.
The closet across from the vanity was updated with a pocket door, eliminating the previous space stealing small swinging doors.
Storage features include a pull out hamper for quick sorting of dirty laundry and a tall cabinet on the counter that provides storage at an easy to grab height.
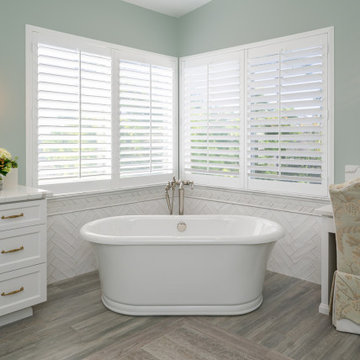
The master bath went from dated and drab to stunning and serene featuring His and Hers vanities, a double-sized walk-in shower with beautiful tile work, custom bench seating and dual shower heads, along with gorgeous flooring, and a luxurious soaking tub.

Immagine di una stanza da bagno padronale classica di medie dimensioni con ante in stile shaker, ante bianche, vasca freestanding, doccia aperta, WC monopezzo, piastrelle verdi, piastrelle a mosaico, pareti verdi, pavimento in legno massello medio, lavabo da incasso, top in quarzite, pavimento marrone, porta doccia a battente, panca da doccia, due lavabi, mobile bagno incassato e soffitto a volta

This bathroom is unrecognizable from the original. The footprint and layout are completely different. It has been remodeled into a large open space with beautiful materials and finishes.
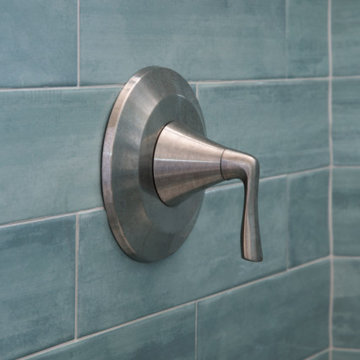
Immagine di una piccola stanza da bagno con doccia classica con ante in stile shaker, ante bianche, vasca da incasso, vasca/doccia, WC monopezzo, piastrelle verdi, piastrelle diamantate, pareti bianche, pavimento in laminato, lavabo sottopiano, top in quarzo composito, pavimento marrone, porta doccia scorrevole, top bianco, un lavabo e mobile bagno incassato
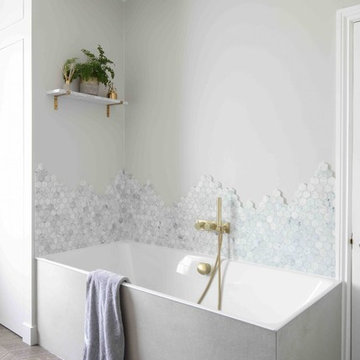
A combination of different finishes, from wallpaper, through to tiles and paint, maintains interest throughout the space.
Immagine di una grande stanza da bagno per bambini scandinava con ante turchesi, doccia aperta, piastrelle verdi, piastrelle a mosaico, top in marmo, pavimento marrone, porta doccia a battente e top bianco
Immagine di una grande stanza da bagno per bambini scandinava con ante turchesi, doccia aperta, piastrelle verdi, piastrelle a mosaico, top in marmo, pavimento marrone, porta doccia a battente e top bianco
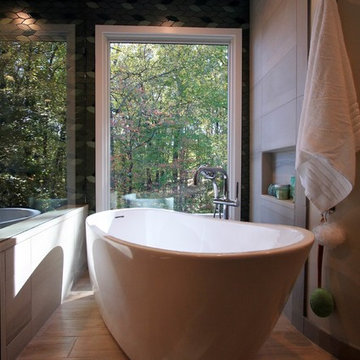
Zen Master Bath
Immagine di una stanza da bagno padronale etnica di medie dimensioni con ante lisce, ante in legno chiaro, vasca giapponese, doccia ad angolo, WC monopezzo, piastrelle verdi, piastrelle in gres porcellanato, pareti verdi, pavimento in gres porcellanato, lavabo a bacinella, top in quarzo composito, pavimento marrone e porta doccia a battente
Immagine di una stanza da bagno padronale etnica di medie dimensioni con ante lisce, ante in legno chiaro, vasca giapponese, doccia ad angolo, WC monopezzo, piastrelle verdi, piastrelle in gres porcellanato, pareti verdi, pavimento in gres porcellanato, lavabo a bacinella, top in quarzo composito, pavimento marrone e porta doccia a battente
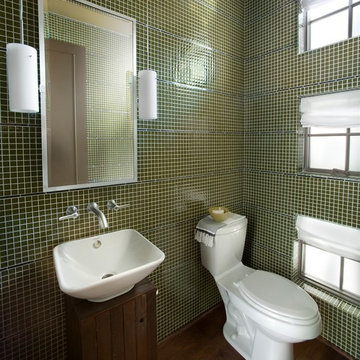
Photos copyright 2012 Scripps Network, LLC. Used with permission, all rights reserved.
Foto di un bagno di servizio minimal di medie dimensioni con lavabo a bacinella, pareti verdi, consolle stile comò, ante in legno bruno, WC monopezzo, piastrelle verdi, piastrelle a mosaico, parquet scuro e pavimento marrone
Foto di un bagno di servizio minimal di medie dimensioni con lavabo a bacinella, pareti verdi, consolle stile comò, ante in legno bruno, WC monopezzo, piastrelle verdi, piastrelle a mosaico, parquet scuro e pavimento marrone
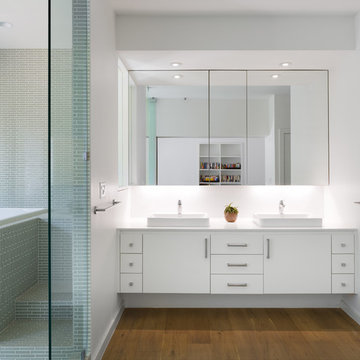
http://whitpreston.com/
Immagine di una stanza da bagno padronale scandinava di medie dimensioni con lavabo a bacinella, ante lisce, ante bianche, top in quarzo composito, vasca giapponese, doccia a filo pavimento, piastrelle verdi, piastrelle di vetro, pareti bianche, pavimento in legno massello medio e pavimento marrone
Immagine di una stanza da bagno padronale scandinava di medie dimensioni con lavabo a bacinella, ante lisce, ante bianche, top in quarzo composito, vasca giapponese, doccia a filo pavimento, piastrelle verdi, piastrelle di vetro, pareti bianche, pavimento in legno massello medio e pavimento marrone
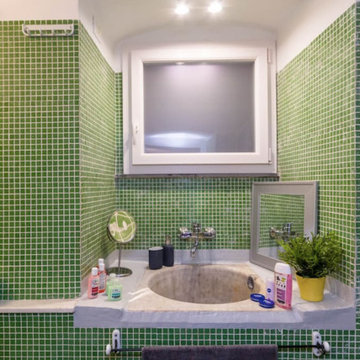
ambiente caldo con pavimentazione in legno recuperato, ambiente storico per colazioni romantiche o cenette a due.
la passione per i libri emerge da ogni angolo, scaffale o ripiano. vecchio mosaico Bisazza recuperato ed integrato con resine colorate
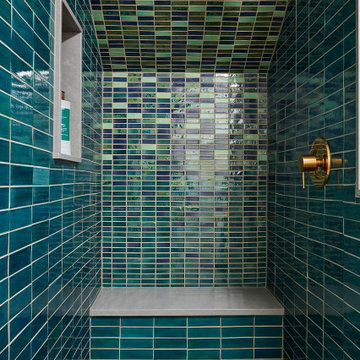
Custom mosaic ceramic tile on the back wall of the shower wraps up the angled back wall and over the user's head to maximize this shower carved out from under the eaves.
Coordinating tiles on the wall, floor and niche tie the color palette together. Quartz was used to create a bench and frame the niche.

About five years ago, these homeowners saw the potential in a brick-and-oak-heavy, wallpaper-bedecked, 1990s-in-all-the-wrong-ways home tucked in a wooded patch among fields somewhere between Indianapolis and Bloomington. Their first project with SYH was a kitchen remodel, a total overhaul completed by JL Benton Contracting, that added color and function for this family of three (not counting the cats). A couple years later, they were knocking on our door again to strip the ensuite bedroom of its ruffled valences and red carpet—a bold choice that ran right into the bathroom (!)—and make it a serene retreat. Color and function proved the goals yet again, and JL Benton was back to make the design reality. The clients thoughtfully chose to maximize their budget in order to get a whole lot of bells and whistles—details that undeniably change their daily experience of the space. The fantastic zero-entry shower is composed of handmade tile from Heath Ceramics of California. A window where the was none, a handsome teak bench, thoughtful niches, and Kohler fixtures in vibrant brushed nickel finish complete the shower. Custom mirrors and cabinetry by Stoll’s Woodworking, in both the bathroom and closet, elevate the whole design. What you don't see: heated floors, which everybody needs in Indiana.
Contractor: JL Benton Contracting
Cabinetry: Stoll's Woodworking
Photographer: Michiko Owaki
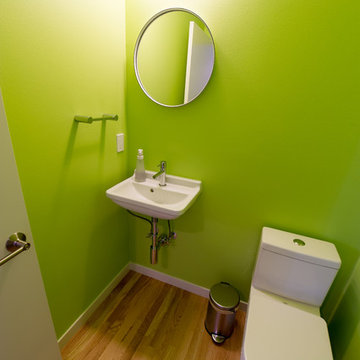
Esempio di un piccolo bagno di servizio minimalista con WC monopezzo, piastrelle verdi, pareti bianche, parquet chiaro, lavabo sospeso e pavimento marrone
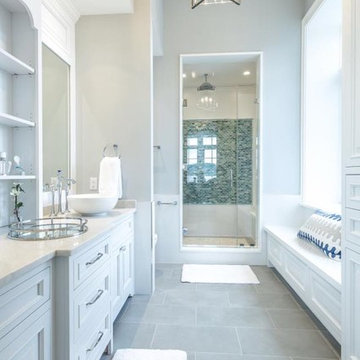
Foto di una stanza da bagno padronale classica di medie dimensioni con ante in stile shaker, ante bianche, doccia alcova, piastrelle blu, piastrelle verdi, piastrelle a mosaico, pareti beige, pavimento in legno massello medio, lavabo a bacinella, top in quarzo composito, pavimento marrone e porta doccia a battente
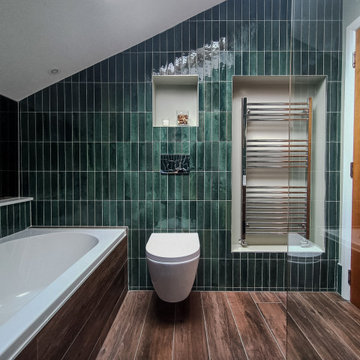
The client was looking for a woodland aesthetic for this master en-suite. The green textured tiles and dark wenge wood tiles were the perfect combination to bring this idea to life. The wall mounted vanity, wall mounted toilet, tucked away towel warmer and wetroom shower allowed for the floor area to feel much more spacious and gave the room much more breathability. The bronze mirror was the feature needed to give this master en-suite that finishing touch.
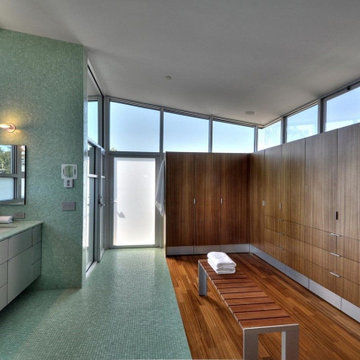
Dressing room/Bathroom
Immagine di una grande stanza da bagno padronale moderna con ante lisce, ante grigie, doccia doppia, piastrelle verdi, parquet scuro, lavabo sottopiano, pavimento marrone, porta doccia a battente, top verde, lavanderia, due lavabi, mobile bagno sospeso e soffitto a volta
Immagine di una grande stanza da bagno padronale moderna con ante lisce, ante grigie, doccia doppia, piastrelle verdi, parquet scuro, lavabo sottopiano, pavimento marrone, porta doccia a battente, top verde, lavanderia, due lavabi, mobile bagno sospeso e soffitto a volta
Bagni con piastrelle verdi e pavimento marrone - Foto e idee per arredare
5

