Bagni con piastrelle verdi e pareti grigie - Foto e idee per arredare
Filtra anche per:
Budget
Ordina per:Popolari oggi
261 - 280 di 1.141 foto
1 di 3
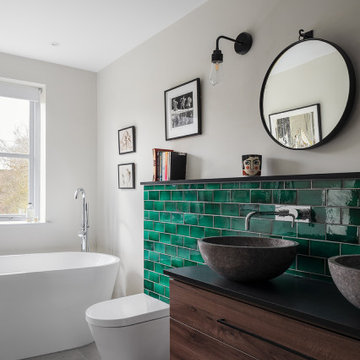
Idee per una stanza da bagno contemporanea con ante lisce, ante in legno bruno, vasca freestanding, piastrelle verdi, pareti grigie, lavabo a bacinella, pavimento grigio, top nero, due lavabi e mobile bagno sospeso
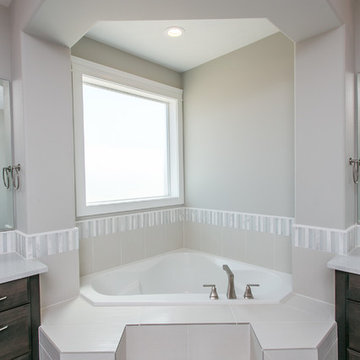
Foto di una grande stanza da bagno padronale classica con ante con riquadro incassato, ante in legno bruno, vasca ad angolo, doccia a filo pavimento, WC a due pezzi, piastrelle verdi, piastrelle di vetro, pareti grigie, pavimento in gres porcellanato, lavabo sottopiano, top in quarzo composito, pavimento grigio, doccia aperta e top bianco
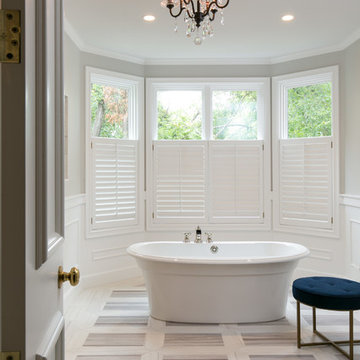
Idee per una grande stanza da bagno padronale tradizionale con ante con riquadro incassato, vasca freestanding, doccia alcova, piastrelle verdi, piastrelle di vetro, pareti grigie, pavimento in gres porcellanato, lavabo sottopiano, top in marmo, pavimento bianco e porta doccia a battente
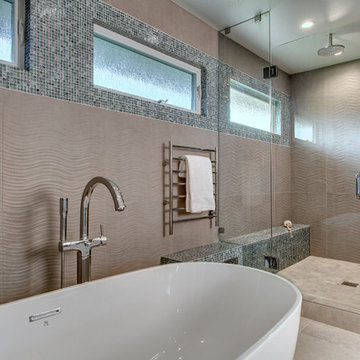
Custom LED feature wall (this is our main feature)
Freestanding tub
Quartz Countertops: PentalQuartz Mysterio
Medicine Cabinets: Robern M Series
Vanity Sinks: Toto Kiwami
Faucets: Hans Grohe Metris
Pental Sabbia wall tile
5/8” mosaic glass tile wall
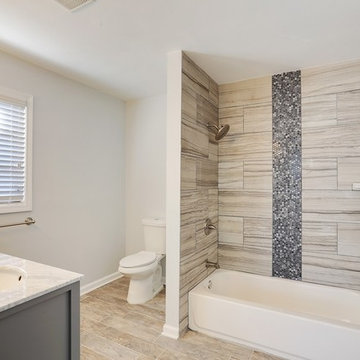
Kevin Polite, Solid Source Realty, Inc
Foto di una stanza da bagno padronale moderna di medie dimensioni con consolle stile comò, ante in legno scuro, vasca da incasso, piastrelle verdi, piastrelle in ceramica, pareti grigie, pavimento in gres porcellanato e top in saponaria
Foto di una stanza da bagno padronale moderna di medie dimensioni con consolle stile comò, ante in legno scuro, vasca da incasso, piastrelle verdi, piastrelle in ceramica, pareti grigie, pavimento in gres porcellanato e top in saponaria
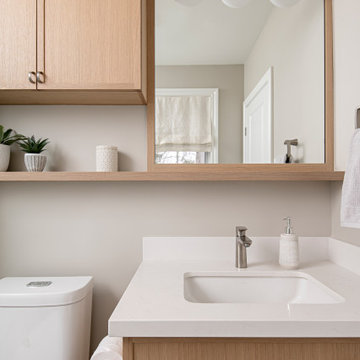
Idee per una stanza da bagno padronale chic di medie dimensioni con ante in stile shaker, ante in legno chiaro, doccia alcova, WC monopezzo, piastrelle verdi, piastrelle a mosaico, pareti grigie, pavimento con piastrelle a mosaico, lavabo sottopiano, top in quarzo composito, pavimento verde, porta doccia a battente, top bianco, nicchia, un lavabo e mobile bagno incassato
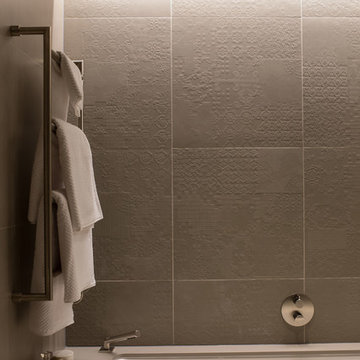
pictures by Ernest Park
work by Elite Hammer
Esempio di una stanza da bagno per bambini moderna di medie dimensioni con ante con bugna sagomata, vasca da incasso, zona vasca/doccia separata, WC sospeso, piastrelle verdi, piastrelle in ceramica, pareti grigie, pavimento con piastrelle in ceramica, lavabo sospeso, pavimento beige e porta doccia a battente
Esempio di una stanza da bagno per bambini moderna di medie dimensioni con ante con bugna sagomata, vasca da incasso, zona vasca/doccia separata, WC sospeso, piastrelle verdi, piastrelle in ceramica, pareti grigie, pavimento con piastrelle in ceramica, lavabo sospeso, pavimento beige e porta doccia a battente
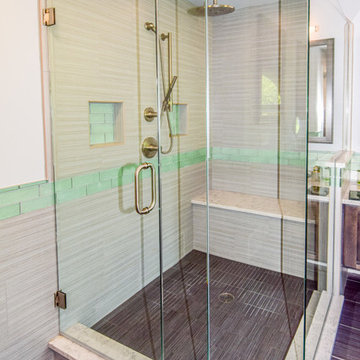
Scott Pfeiffer Photography
Idee per una stanza da bagno padronale tradizionale di medie dimensioni con ante con riquadro incassato, ante in legno bruno, vasca freestanding, doccia ad angolo, piastrelle grigie, piastrelle verdi, piastrelle in gres porcellanato, pareti grigie, pavimento in gres porcellanato, lavabo a bacinella e top in marmo
Idee per una stanza da bagno padronale tradizionale di medie dimensioni con ante con riquadro incassato, ante in legno bruno, vasca freestanding, doccia ad angolo, piastrelle grigie, piastrelle verdi, piastrelle in gres porcellanato, pareti grigie, pavimento in gres porcellanato, lavabo a bacinella e top in marmo
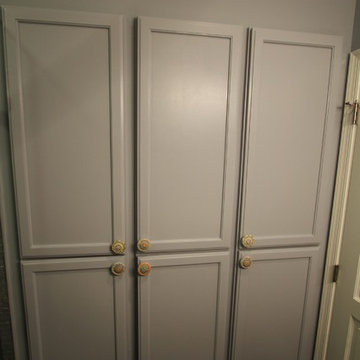
Idee per una piccola stanza da bagno chic con lavabo sottopiano, ante con riquadro incassato, ante grigie, top in quarzo composito, doccia alcova, WC monopezzo, piastrelle verdi, piastrelle di vetro, pareti grigie e pavimento in gres porcellanato
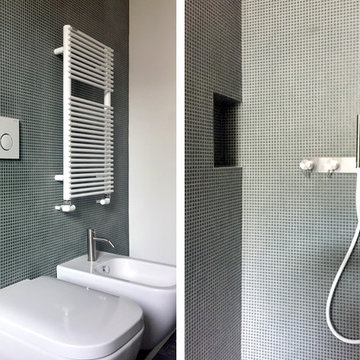
rivestimento pareti bagno in mosaico marca Appiani cm 1x1 colore SET09 seta. Rubinetteria Cea Design in acciao satinato. Scaldasalviette Antrax, Sanitari Globo.
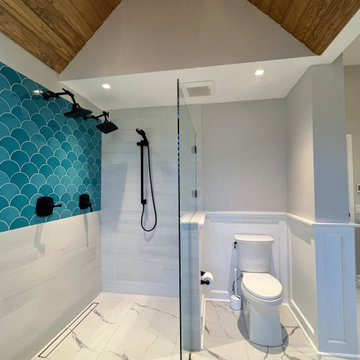
Open Double Shower with Linear Drain
Ispirazione per una grande stanza da bagno padronale stile marino con consolle stile comò, ante in legno chiaro, vasca freestanding, doccia aperta, WC a due pezzi, piastrelle verdi, piastrelle in gres porcellanato, pareti grigie, pavimento in gres porcellanato, lavabo sottopiano, top in marmo, pavimento grigio, doccia aperta, top bianco, nicchia, due lavabi, mobile bagno freestanding, soffitto in perlinato e carta da parati
Ispirazione per una grande stanza da bagno padronale stile marino con consolle stile comò, ante in legno chiaro, vasca freestanding, doccia aperta, WC a due pezzi, piastrelle verdi, piastrelle in gres porcellanato, pareti grigie, pavimento in gres porcellanato, lavabo sottopiano, top in marmo, pavimento grigio, doccia aperta, top bianco, nicchia, due lavabi, mobile bagno freestanding, soffitto in perlinato e carta da parati
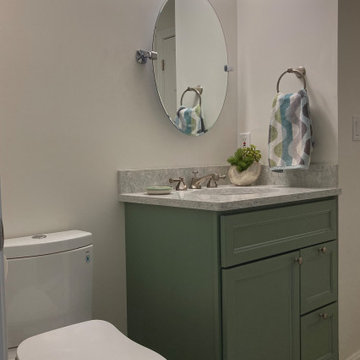
Idee per una piccola stanza da bagno con doccia stile marinaro con ante in stile shaker, ante bianche, doccia alcova, pavimento in gres porcellanato, lavabo sottopiano, top in quarzo composito, porta doccia a battente, top blu, un lavabo, WC a due pezzi, piastrelle diamantate, pareti grigie, pavimento grigio, mobile bagno freestanding e piastrelle verdi
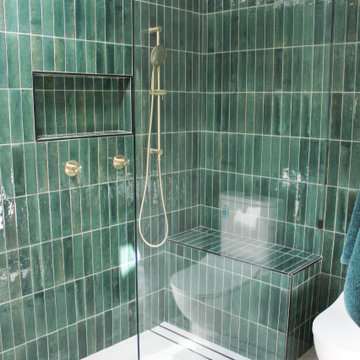
Green Bathroom, Wood Vanity, Small Bathroom Renovations, On the Ball Bathrooms
Ispirazione per una piccola stanza da bagno padronale minimalista con ante lisce, ante in legno chiaro, doccia aperta, WC monopezzo, piastrelle verdi, piastrelle a listelli, pareti grigie, pavimento in gres porcellanato, lavabo a bacinella, top in legno, pavimento bianco, doccia aperta, top beige, panca da doccia, un lavabo e mobile bagno sospeso
Ispirazione per una piccola stanza da bagno padronale minimalista con ante lisce, ante in legno chiaro, doccia aperta, WC monopezzo, piastrelle verdi, piastrelle a listelli, pareti grigie, pavimento in gres porcellanato, lavabo a bacinella, top in legno, pavimento bianco, doccia aperta, top beige, panca da doccia, un lavabo e mobile bagno sospeso
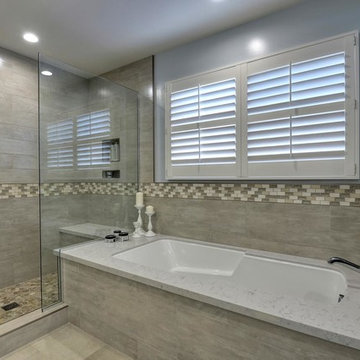
Budget analysis and project development by: May Construction, Inc.
Immagine di una grande stanza da bagno padronale chic con ante con riquadro incassato, ante grigie, vasca sottopiano, doccia alcova, piastrelle blu, piastrelle grigie, piastrelle verdi, pareti grigie, lavabo sottopiano, WC a due pezzi, pavimento beige, porta doccia a battente, piastrelle in gres porcellanato, pavimento in gres porcellanato e top in quarzo composito
Immagine di una grande stanza da bagno padronale chic con ante con riquadro incassato, ante grigie, vasca sottopiano, doccia alcova, piastrelle blu, piastrelle grigie, piastrelle verdi, pareti grigie, lavabo sottopiano, WC a due pezzi, pavimento beige, porta doccia a battente, piastrelle in gres porcellanato, pavimento in gres porcellanato e top in quarzo composito
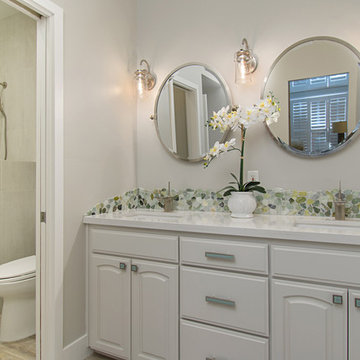
This gorgeous beach condo sits on the banks of the Pacific ocean in Solana Beach, CA. The previous design was dark, heavy and out of scale for the square footage of the space. We removed an outdated bulit in, a column that was not supporting and all the detailed trim work. We replaced it with white kitchen cabinets, continuous vinyl plank flooring and clean lines throughout. The entry was created by pulling the lower portion of the bookcases out past the wall to create a foyer. The shelves are open to both sides so the immediate view of the ocean is not obstructed. New patio sliders now open in the center to continue the view. The shiplap ceiling was updated with a fresh coat of paint and smaller LED can lights. The bookcases are the inspiration color for the entire design. Sea glass green, the color of the ocean, is sprinkled throughout the home. The fireplace is now a sleek contemporary feel with a tile surround. The mantel is made from old barn wood. A very special slab of quartzite was used for the bookcase counter, dining room serving ledge and a shelf in the laundry room. The kitchen is now white and bright with glass tile that reflects the colors of the water. The hood and floating shelves have a weathered finish to reflect drift wood. The laundry room received a face lift starting with new moldings on the door, fresh paint, a rustic cabinet and a stone shelf. The guest bathroom has new white tile with a beachy mosaic design and a fresh coat of paint on the vanity. New hardware, sinks, faucets, mirrors and lights finish off the design. The master bathroom used to be open to the bedroom. We added a wall with a barn door for privacy. The shower has been opened up with a beautiful pebble tile water fall. The pebbles are repeated on the vanity with a natural edge finish. The vanity received a fresh paint job, new hardware, faucets, sinks, mirrors and lights. The guest bedroom has a custom double bunk with reading lamps for the kiddos. This space now reflects the community it is in, and we have brought the beach inside.
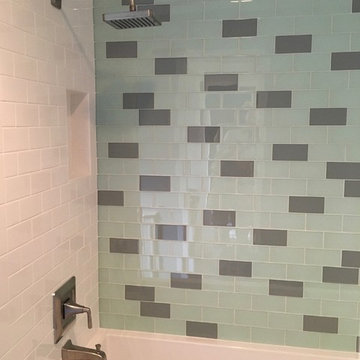
Kids bathroom redesigned from one shared vanity to two separate vanity and closets spaces.
Immagine di una grande stanza da bagno per bambini tradizionale con ante con bugna sagomata, ante bianche, vasca ad alcova, vasca/doccia, WC a due pezzi, piastrelle verdi, piastrelle di vetro, pareti grigie, pavimento in gres porcellanato, lavabo sottopiano e top in quarzo composito
Immagine di una grande stanza da bagno per bambini tradizionale con ante con bugna sagomata, ante bianche, vasca ad alcova, vasca/doccia, WC a due pezzi, piastrelle verdi, piastrelle di vetro, pareti grigie, pavimento in gres porcellanato, lavabo sottopiano e top in quarzo composito
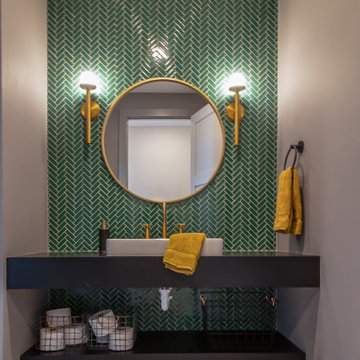
Scroll to view all the angles of this gorgeous bathroom designed by @jenawalker.interiordesign inside our new Barrington Model ?
.
.
.
#nahb #payneandpaynebuilders #barringtongolfclub #luxuryhomes #greenbathroom #masterbathroom #bathroomsofinstagram #customhome #ohiohomebuilder #auroraohio
@jenawalker.interiordesign
?@paulceroky
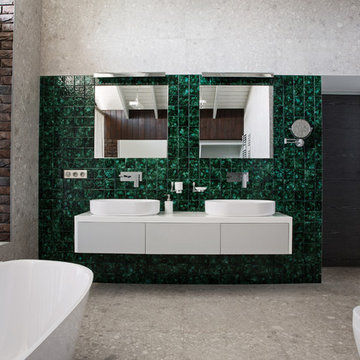
Esempio di un'ampia stanza da bagno padronale minimal con pareti grigie, lavabo a bacinella, ante lisce, ante grigie, vasca con piedi a zampa di leone, zona vasca/doccia separata, orinatoio, piastrelle verdi, piastrelle in terracotta, pavimento in terracotta, top in superficie solida, pavimento grigio e porta doccia scorrevole
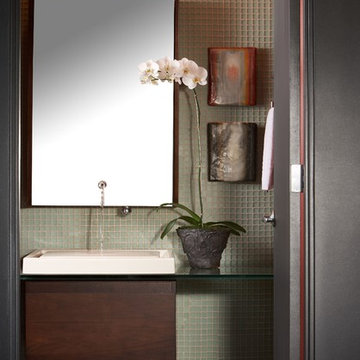
Principal Designer Danielle Wallinger reinterpreted the design
of this former project to reflect the evolving tastes of today’s
clientele. Accenting the rich textures with clean modern
pieces the design transforms the aesthetic direction and
modern appeal of this award winning downtown loft.
When originally completed this loft graced the cover of a
leading shelter magazine and was the ASID residential/loft
design winner, but was now in need of a reinterpreted design
to reflect the new directions in interiors. Through the careful
selection of modern pieces and addition of a more vibrant
color palette the design was able to transform the aesthetic
of the entire space.
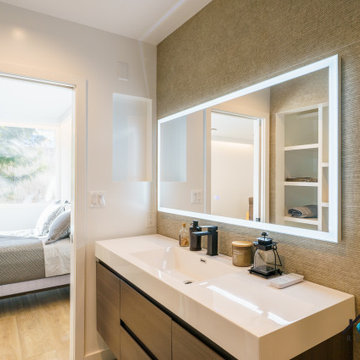
We upgraded this 380 sq. Koreatown condo with a modern style and features. To begin with, the kitchen has new semi-glossy beige/green flat panel cabinets. We installed premium quality Bosch appliances including an electric stovetop, range hood, microwave, and dishwasher. The kitchen has a beautiful stone countertop, deep stainless steel sink, matte black faucet, and bar countertop. The bedroom/living room space of the condo received a new fresh coat of paint, base modeling, a new rectangular Milgard window, and a new ductless A/C. The gorgeous bathroom received a major upgrade with a large LED mirror vanity, a floating wood vanity, stone countertop with a deep drop-in sink. For the bathroom, we installed a high-tech one-piece toilet, a new shower enclosure with 3/8 tempered glass, a dual shower head system with a waterfall head and handheld sprayer, a custom shower niche, and beautiful stone tiles. We installed 15 recessed lights, replaced the 100 AMP sub panel, new circuits, 20 outlets, and new exhaust vents.
Bagni con piastrelle verdi e pareti grigie - Foto e idee per arredare
14

