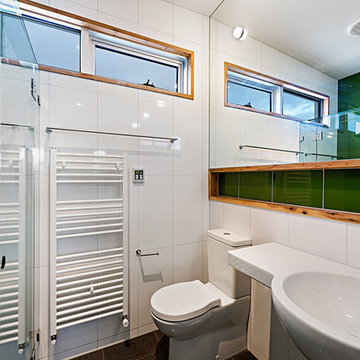Bagni con piastrelle verdi e lavabo a colonna - Foto e idee per arredare
Filtra anche per:
Budget
Ordina per:Popolari oggi
101 - 120 di 478 foto
1 di 3
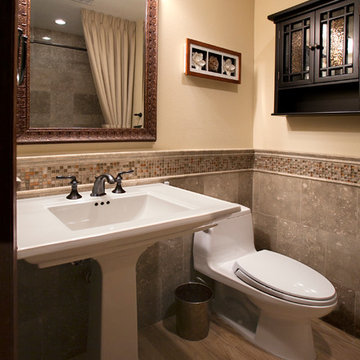
Jim Gross Photography
Foto di una piccola stanza da bagno classica con lavabo a colonna, top in pietra calcarea, vasca da incasso, vasca/doccia, WC monopezzo, piastrelle verdi, piastrelle in pietra, pareti gialle e pavimento in gres porcellanato
Foto di una piccola stanza da bagno classica con lavabo a colonna, top in pietra calcarea, vasca da incasso, vasca/doccia, WC monopezzo, piastrelle verdi, piastrelle in pietra, pareti gialle e pavimento in gres porcellanato
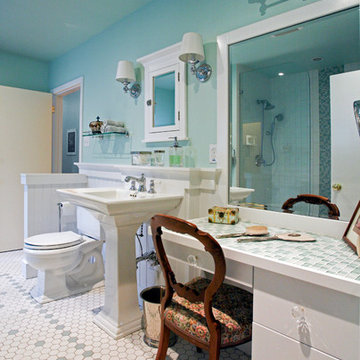
Esempio di una stanza da bagno padronale classica di medie dimensioni con ante lisce, ante bianche, vasca ad alcova, doccia alcova, WC a due pezzi, piastrelle beige, piastrelle verdi, piastrelle a mosaico, pareti verdi, pavimento in cementine, lavabo a colonna e top piastrellato
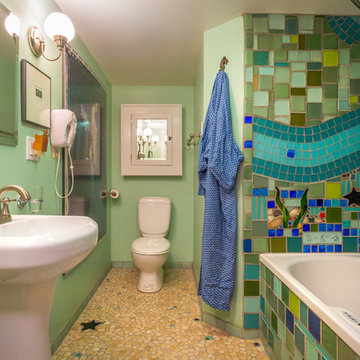
Cory Holland Photography
Foto di una stanza da bagno stile marinaro con piastrelle a mosaico, lavabo a colonna e piastrelle verdi
Foto di una stanza da bagno stile marinaro con piastrelle a mosaico, lavabo a colonna e piastrelle verdi
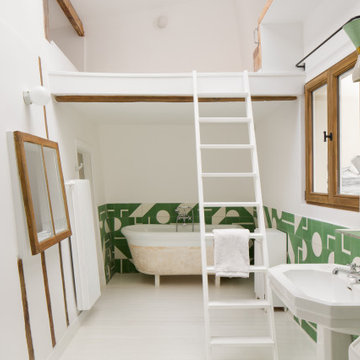
Foto di una stanza da bagno contemporanea con vasca con piedi a zampa di leone, piastrelle verdi, pareti bianche, pavimento in legno verniciato, lavabo a colonna, pavimento bianco e un lavabo
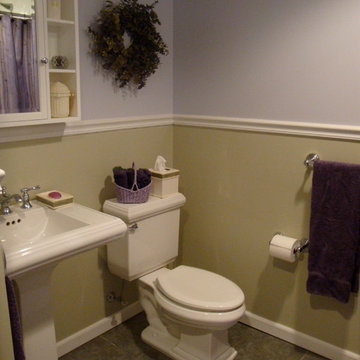
Brand new full bathroom created and installed to client's specifications.
Foto di una stanza da bagno chic con lavabo a colonna, WC a due pezzi, piastrelle verdi e piastrelle in gres porcellanato
Foto di una stanza da bagno chic con lavabo a colonna, WC a due pezzi, piastrelle verdi e piastrelle in gres porcellanato
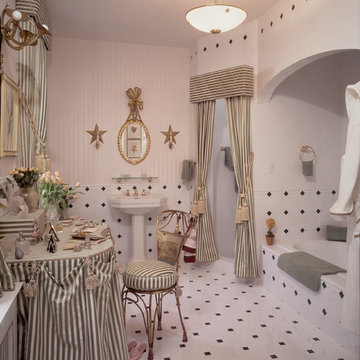
Combining traditional and modern design concepts to create spacious, airy interiors with a historical connection, this aspect is evident in the creation of this Greenwich Master Bath. The fabrics and materials selected are classic and timeless. Landscape is reflection by the selection of an Italian ceramic tile laid in a variety of shapes land patterns inspired by formal gardens.
Antiques and other fittings enhance the historical feel of the room. These include an antique French painted cafe chair with a hassle motif, an antique silver mirror, and a glass figurine by Lalique.
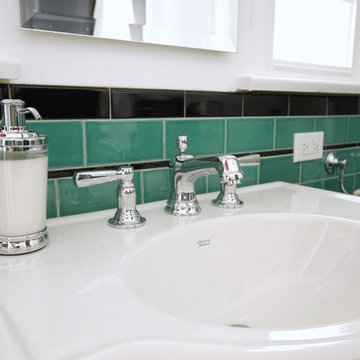
This vintage style bathroom was inspired by it's 1930's art deco roots. The goal was to recreate a space that felt like it was original. With lighting from Rejuvenation, tile from B&W tile and Kohler fixtures, this is a small bathroom that packs a design punch. Interior Designer- Marilynn Taylor Interiors, Contractor- Allison Allain, Plumb Crazy Contracting.

From Attic to Awesome
Many of the classic Tudor homes in Minneapolis are defined as 1 ½ stories. The ½ story is actually an attic; a space just below the roof and with a rough floor often used for storage and little more. The owners were looking to turn their attic into about 900 sq. ft. of functional living/bedroom space with a big bath, perfect for hosting overnight guests.
This was a challenging project, considering the plan called for raising the roof and adding two large shed dormers. A structural engineer was consulted, and the appropriate construction measures were taken to address the support necessary from below, passing the required stringent building codes.
The remodeling project took about four months and began with reframing many of the roof support elements and adding closed cell spray foam insulation throughout to make the space warm and watertight during cold Minnesota winters, as well as cool in the summer.
You enter the room using a stairway enclosed with a white railing that offers a feeling of openness while providing a high degree of safety. A short hallway leading to the living area features white cabinets with shaker style flat panel doors – a design element repeated in the bath. Four pairs of South facing windows above the cabinets let in lots of South sunlight all year long.
The 130 sq. ft. bath features soaking tub and open shower room with floor-to-ceiling 2-inch porcelain tiling. The custom heated floor and one wall is constructed using beautiful natural stone. The shower room floor is also the shower’s drain, giving this room an open feeling while providing the ultimate functionality. The other half of the bath consists of a toilet and pedestal sink flanked by two white shaker style cabinets with Granite countertops. A big skylight over the tub and another north facing window brightens this room and highlights the tiling with a shade of green that’s pleasing to the eye.
The rest of the remodeling project is simply a large open living/bedroom space. Perhaps the most interesting feature of the room is the way the roof ties into the ceiling at many angles – a necessity because of the way the home was originally constructed. The before and after photos show how the construction method included the maximum amount of interior space, leaving the room without the “cramped” feeling too often associated with this kind of remodeling project.
Another big feature of this space can be found in the use of skylights. A total of six skylights – in addition to eight South-facing windows – make this area warm and bright during the many months of winter when sunlight in Minnesota comes at a premium.
The main living area offers several flexible design options, with space that can be used with bedroom and/or living room furniture with cozy areas for reading and entertainment. Recessed lighting on dimmers throughout the space balances daylight with room light for just the right atmosphere.
The space is now ready for decorating with original artwork and furnishings. How would you furnish this space?
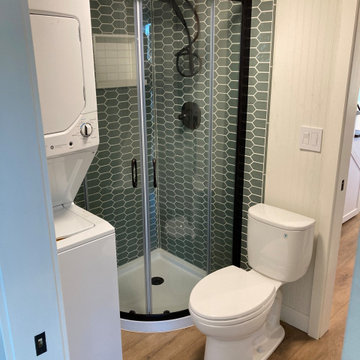
Tiny house bathroom. Walk in shower, toilet and stackable washer and dryer. Vanity and linen closet on the other side not pictured
Ispirazione per una piccola stanza da bagno country con ante in stile shaker, ante bianche, doccia ad angolo, WC a due pezzi, piastrelle verdi, piastrelle in ceramica, lavabo a colonna, top in quarzo composito, pavimento bianco, porta doccia scorrevole, top bianco, nicchia, un lavabo e mobile bagno freestanding
Ispirazione per una piccola stanza da bagno country con ante in stile shaker, ante bianche, doccia ad angolo, WC a due pezzi, piastrelle verdi, piastrelle in ceramica, lavabo a colonna, top in quarzo composito, pavimento bianco, porta doccia scorrevole, top bianco, nicchia, un lavabo e mobile bagno freestanding
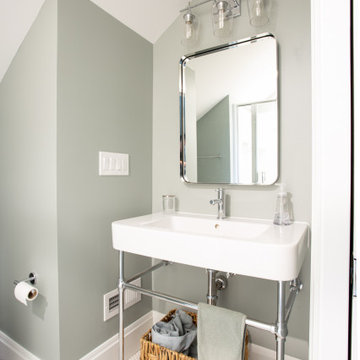
Ispirazione per una piccola stanza da bagno chic con ante bianche, doccia alcova, WC a due pezzi, piastrelle verdi, pareti verdi, pavimento con piastrelle in ceramica, lavabo a colonna, pavimento bianco, porta doccia a battente, top bianco, un lavabo e mobile bagno sospeso
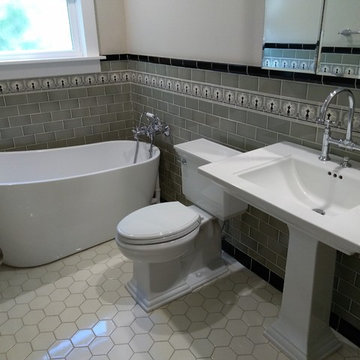
This bathroom was a dated mish-mash (see Before Pics!) We decided to design it with mission/arts & crafts style tiles & include the farmhouse window frame(s) that go throughout the house. It's a pretty space now!
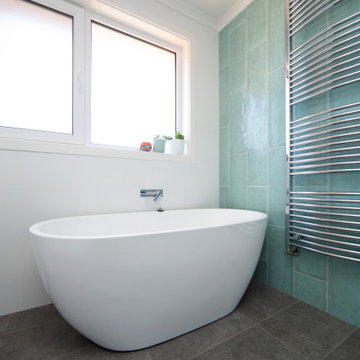
Idee per una stanza da bagno padronale contemporanea di medie dimensioni con ante lisce, ante bianche, vasca freestanding, vasca/doccia, WC monopezzo, piastrelle verdi, piastrelle in ceramica, pareti bianche, pavimento con piastrelle in ceramica, lavabo a colonna, top in laminato, pavimento grigio, doccia aperta, top bianco, lavanderia, un lavabo e mobile bagno freestanding
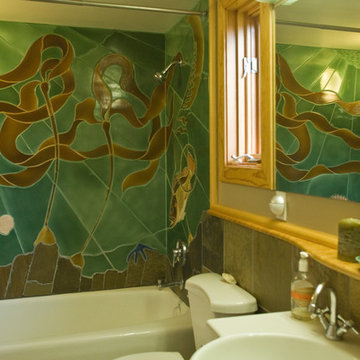
RR Jones
Idee per una stanza da bagno per bambini etnica di medie dimensioni con ante lisce, ante in legno chiaro, piastrelle verdi, piastrelle in ceramica, vasca ad alcova, vasca/doccia, pareti beige e lavabo a colonna
Idee per una stanza da bagno per bambini etnica di medie dimensioni con ante lisce, ante in legno chiaro, piastrelle verdi, piastrelle in ceramica, vasca ad alcova, vasca/doccia, pareti beige e lavabo a colonna

Immagine di un bagno di servizio design con piastrelle verdi, piastrelle in ceramica, pareti multicolore, parquet chiaro, lavabo a colonna, top in superficie solida, top bianco, mobile bagno freestanding e carta da parati
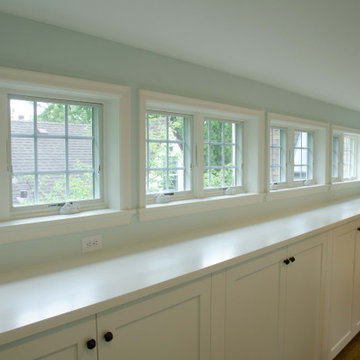
From Attic to Awesome
Many of the classic Tudor homes in Minneapolis are defined as 1 ½ stories. The ½ story is actually an attic; a space just below the roof and with a rough floor often used for storage and little more. The owners were looking to turn their attic into about 900 sq. ft. of functional living/bedroom space with a big bath, perfect for hosting overnight guests.
This was a challenging project, considering the plan called for raising the roof and adding two large shed dormers. A structural engineer was consulted, and the appropriate construction measures were taken to address the support necessary from below, passing the required stringent building codes.
The remodeling project took about four months and began with reframing many of the roof support elements and adding closed cell spray foam insulation throughout to make the space warm and watertight during cold Minnesota winters, as well as cool in the summer.
You enter the room using a stairway enclosed with a white railing that offers a feeling of openness while providing a high degree of safety. A short hallway leading to the living area features white cabinets with shaker style flat panel doors – a design element repeated in the bath. Four pairs of South facing windows above the cabinets let in lots of South sunlight all year long.
The 130 sq. ft. bath features soaking tub and open shower room with floor-to-ceiling 2-inch porcelain tiling. The custom heated floor and one wall is constructed using beautiful natural stone. The shower room floor is also the shower’s drain, giving this room an open feeling while providing the ultimate functionality. The other half of the bath consists of a toilet and pedestal sink flanked by two white shaker style cabinets with Granite countertops. A big skylight over the tub and another north facing window brightens this room and highlights the tiling with a shade of green that’s pleasing to the eye.
The rest of the remodeling project is simply a large open living/bedroom space. Perhaps the most interesting feature of the room is the way the roof ties into the ceiling at many angles – a necessity because of the way the home was originally constructed. The before and after photos show how the construction method included the maximum amount of interior space, leaving the room without the “cramped” feeling too often associated with this kind of remodeling project.
Another big feature of this space can be found in the use of skylights. A total of six skylights – in addition to eight South-facing windows – make this area warm and bright during the many months of winter when sunlight in Minnesota comes at a premium.
The main living area offers several flexible design options, with space that can be used with bedroom and/or living room furniture with cozy areas for reading and entertainment. Recessed lighting on dimmers throughout the space balances daylight with room light for just the right atmosphere.
The space is now ready for decorating with original artwork and furnishings. How would you furnish this space?
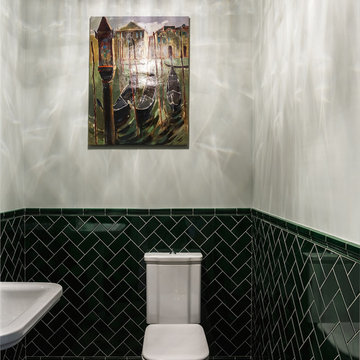
Idee per un piccolo bagno di servizio chic con WC a due pezzi, piastrelle verdi, piastrelle in pietra, pareti grigie, pavimento con piastrelle in ceramica, pavimento grigio e lavabo a colonna

The back of this 1920s brick and siding Cape Cod gets a compact addition to create a new Family room, open Kitchen, Covered Entry, and Master Bedroom Suite above. European-styling of the interior was a consideration throughout the design process, as well as with the materials and finishes. The project includes all cabinetry, built-ins, shelving and trim work (even down to the towel bars!) custom made on site by the home owner.
Photography by Kmiecik Imagery
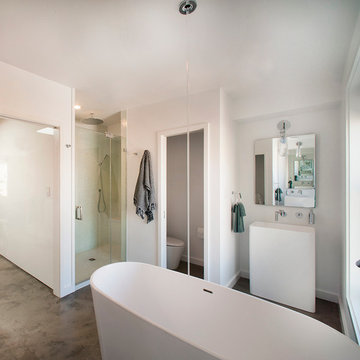
Brandon Webster Photography
Ispirazione per una piccola stanza da bagno padronale contemporanea con ante lisce, ante bianche, vasca freestanding, doccia ad angolo, WC monopezzo, piastrelle verdi, piastrelle di vetro, pareti bianche, pavimento in cemento, top in superficie solida e lavabo a colonna
Ispirazione per una piccola stanza da bagno padronale contemporanea con ante lisce, ante bianche, vasca freestanding, doccia ad angolo, WC monopezzo, piastrelle verdi, piastrelle di vetro, pareti bianche, pavimento in cemento, top in superficie solida e lavabo a colonna
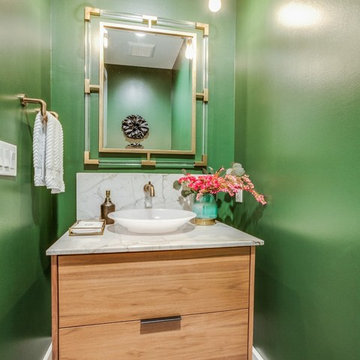
Idee per un piccolo bagno di servizio minimalista con ante lisce, ante in legno chiaro, WC monopezzo, piastrelle verdi, pareti verdi, pavimento in cementine, lavabo a colonna, top in quarzite, pavimento nero, top beige e lastra di pietra
Bagni con piastrelle verdi e lavabo a colonna - Foto e idee per arredare
6


