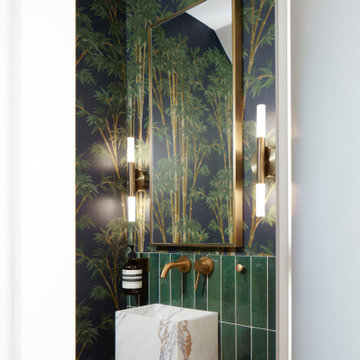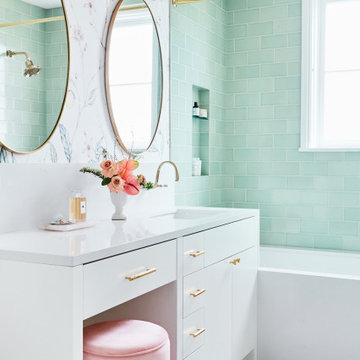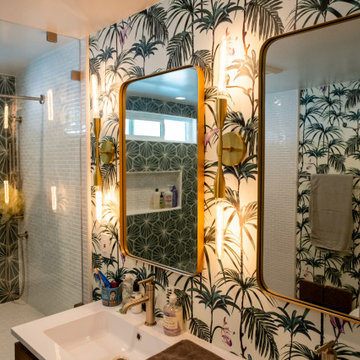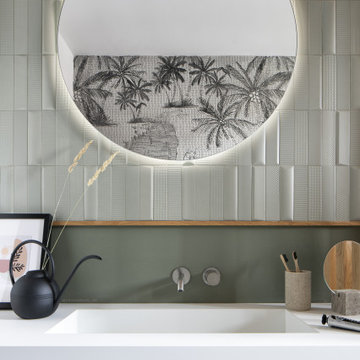Bagni con piastrelle verdi e carta da parati - Foto e idee per arredare
Filtra anche per:
Budget
Ordina per:Popolari oggi
1 - 20 di 357 foto
1 di 3

Esempio di un bagno di servizio tradizionale con piastrelle verdi, pareti multicolore, carta da parati, boiserie e lavabo sospeso

Immagine di un bagno di servizio design con piastrelle verdi, pareti multicolore, lavabo sospeso e carta da parati

© Lassiter Photography | ReVisionCharlotte.com
Esempio di una stanza da bagno padronale moderna di medie dimensioni con ante con riquadro incassato, ante in legno chiaro, doccia doppia, WC a due pezzi, piastrelle verdi, piastrelle in ceramica, pareti bianche, pavimento con piastrelle in ceramica, lavabo sottopiano, top in quarzo composito, pavimento nero, porta doccia a battente, top bianco, panca da doccia, due lavabi, mobile bagno sospeso e carta da parati
Esempio di una stanza da bagno padronale moderna di medie dimensioni con ante con riquadro incassato, ante in legno chiaro, doccia doppia, WC a due pezzi, piastrelle verdi, piastrelle in ceramica, pareti bianche, pavimento con piastrelle in ceramica, lavabo sottopiano, top in quarzo composito, pavimento nero, porta doccia a battente, top bianco, panca da doccia, due lavabi, mobile bagno sospeso e carta da parati

Intevento di ristrutturazione di bagno con budget low cost.
Rivestimento a smalto verde Sikkens alle pareti, inserimento di motivo a carta da parati.
Mobile lavabo bianco sospeso.

Our client’s charming cottage was no longer meeting the needs of their family. We needed to give them more space but not lose the quaint characteristics that make this little historic home so unique. So we didn’t go up, and we didn’t go wide, instead we took this master suite addition straight out into the backyard and maintained 100% of the original historic façade.
Master Suite
This master suite is truly a private retreat. We were able to create a variety of zones in this suite to allow room for a good night’s sleep, reading by a roaring fire, or catching up on correspondence. The fireplace became the real focal point in this suite. Wrapped in herringbone whitewashed wood planks and accented with a dark stone hearth and wood mantle, we can’t take our eyes off this beauty. With its own private deck and access to the backyard, there is really no reason to ever leave this little sanctuary.
Master Bathroom
The master bathroom meets all the homeowner’s modern needs but has plenty of cozy accents that make it feel right at home in the rest of the space. A natural wood vanity with a mixture of brass and bronze metals gives us the right amount of warmth, and contrasts beautifully with the off-white floor tile and its vintage hex shape. Now the shower is where we had a little fun, we introduced the soft matte blue/green tile with satin brass accents, and solid quartz floor (do you see those veins?!). And the commode room is where we had a lot fun, the leopard print wallpaper gives us all lux vibes (rawr!) and pairs just perfectly with the hex floor tile and vintage door hardware.
Hall Bathroom
We wanted the hall bathroom to drip with vintage charm as well but opted to play with a simpler color palette in this space. We utilized black and white tile with fun patterns (like the little boarder on the floor) and kept this room feeling crisp and bright.

APARTMENT BERLIN VII
Eine Berliner Altbauwohnung im vollkommen neuen Gewand: Bei diesen Räumen in Schöneberg zeichnete THE INNER HOUSE für eine komplette Sanierung verantwortlich. Dazu gehörte auch, den Grundriss zu ändern: Die Küche hat ihren Platz nun als Ort für Gemeinsamkeit im ehemaligen Berliner Zimmer. Dafür gibt es ein ruhiges Schlafzimmer in den hinteren Räumen. Das Gästezimmer verfügt jetzt zudem über ein eigenes Gästebad im britischen Stil. Bei der Sanierung achtete THE INNER HOUSE darauf, stilvolle und originale Details wie Doppelkastenfenster, Türen und Beschläge sowie das Parkett zu erhalten und aufzuarbeiten. Darüber hinaus bringt ein stimmiges Farbkonzept die bereits vorhandenen Vintagestücke nun angemessen zum Strahlen.
INTERIOR DESIGN & STYLING: THE INNER HOUSE
LEISTUNGEN: Grundrissoptimierung, Elektroplanung, Badezimmerentwurf, Farbkonzept, Koordinierung Gewerke und Baubegleitung, Möbelentwurf und Möblierung
FOTOS: © THE INNER HOUSE, Fotograf: Manuel Strunz, www.manuu.eu

Large patterned wallpaper adds a spacial quality to this tiny guest bath. With Ebony Marble floors, a unique Cambia quartz countertop in "water blue" and herringbone tile pattern in the shower. Full Remodel by Belltown Design LLC, Photography by Julie Mannell Photography.

Das Patienten WC ist ähnlich ausgeführt wie die Zahnhygiene, die Tapete zieht sich durch, der Waschtisch ist hier in eine Nische gesetzt. Pendelleuchten von der Decke setzen Lichtakzente auf der Tapete. DIese verleiht dem Raum eine Tiefe und vergrößert ihn optisch.

such a fun podwer room added to ths first floor
Idee per un piccolo bagno di servizio tradizionale con ante lisce, ante in legno scuro, piastrelle verdi, pareti multicolore, lavabo sottopiano, top in quarzite, top bianco, mobile bagno incassato e carta da parati
Idee per un piccolo bagno di servizio tradizionale con ante lisce, ante in legno scuro, piastrelle verdi, pareti multicolore, lavabo sottopiano, top in quarzite, top bianco, mobile bagno incassato e carta da parati

Foto di una piccola stanza da bagno per bambini con ante bianche, piastrelle verdi, piastrelle in gres porcellanato, pareti multicolore, pavimento in marmo, lavabo integrato, pavimento bianco, porta doccia a battente, top bianco, nicchia, un lavabo, mobile bagno incassato e carta da parati

Lattice wallpaper is a show stopper in this small powder bath. An antique wash basin from the original cottage in the cottage on the property gives the vessel sink and tall faucet a great home. Hand painted flower vases flank the coordinating mirror that was also painted Dress Blues by Sherwin Williams like the Basin.

Basement guest bathroom with colorful tile and black and white printed wallpaper.
Idee per una stanza da bagno chic di medie dimensioni con ante in stile shaker, ante in legno chiaro, doccia a filo pavimento, WC monopezzo, piastrelle verdi, piastrelle in ceramica, pareti nere, pavimento in gres porcellanato, lavabo da incasso, top in superficie solida, pavimento bianco, porta doccia scorrevole, top nero, un lavabo, mobile bagno incassato e carta da parati
Idee per una stanza da bagno chic di medie dimensioni con ante in stile shaker, ante in legno chiaro, doccia a filo pavimento, WC monopezzo, piastrelle verdi, piastrelle in ceramica, pareti nere, pavimento in gres porcellanato, lavabo da incasso, top in superficie solida, pavimento bianco, porta doccia scorrevole, top nero, un lavabo, mobile bagno incassato e carta da parati

Immagine di una grande stanza da bagno per bambini tropicale con ante lisce, ante in legno scuro, vasca freestanding, zona vasca/doccia separata, WC monopezzo, piastrelle verdi, piastrelle in ceramica, pareti verdi, pavimento in gres porcellanato, lavabo integrato, top in superficie solida, pavimento bianco, doccia aperta, top bianco, panca da doccia, due lavabi, mobile bagno sospeso e carta da parati

Ispirazione per una grande stanza da bagno padronale boho chic con ante marroni, vasca freestanding, doccia a filo pavimento, WC sospeso, piastrelle verdi, piastrelle di pietra calcarea, pareti grigie, pavimento in legno massello medio, lavabo a bacinella, top in legno, pavimento marrone, porta doccia a battente, top marrone, due lavabi, mobile bagno freestanding, soffitto ribassato e carta da parati

Foto di una grande stanza da bagno padronale tradizionale con ante lisce, ante bianche, vasca ad alcova, zona vasca/doccia separata, piastrelle verdi, pareti multicolore, pavimento in marmo, lavabo sottopiano, pavimento bianco, doccia con tenda, top bianco, nicchia, un lavabo, mobile bagno incassato, carta da parati e piastrelle in gres porcellanato

Foto di una stanza da bagno padronale minimalista di medie dimensioni con ante lisce, ante in legno bruno, doccia doppia, piastrelle verdi, piastrelle in gres porcellanato, top in quarzo composito, top bianco, due lavabi, mobile bagno sospeso e carta da parati

Düsseldorf, Badgestaltung im Dachgeschoss.
Immagine di una piccola stanza da bagno padronale minimal con ante a filo, ante marroni, doccia a filo pavimento, WC sospeso, piastrelle verdi, piastrelle di vetro, pareti verdi, pavimento in legno massello medio, lavabo da incasso, top in superficie solida, pavimento marrone, doccia aperta, top marrone, toilette, un lavabo, mobile bagno incassato, travi a vista e carta da parati
Immagine di una piccola stanza da bagno padronale minimal con ante a filo, ante marroni, doccia a filo pavimento, WC sospeso, piastrelle verdi, piastrelle di vetro, pareti verdi, pavimento in legno massello medio, lavabo da incasso, top in superficie solida, pavimento marrone, doccia aperta, top marrone, toilette, un lavabo, mobile bagno incassato, travi a vista e carta da parati

Midcentury Modern inspired new build home. Color, texture, pattern, interesting roof lines, wood, light!
Foto di un bagno di servizio minimalista di medie dimensioni con consolle stile comò, ante marroni, WC monopezzo, piastrelle verdi, piastrelle in ceramica, pareti multicolore, parquet chiaro, lavabo a bacinella, top in legno, pavimento marrone, top marrone, mobile bagno freestanding, soffitto a volta e carta da parati
Foto di un bagno di servizio minimalista di medie dimensioni con consolle stile comò, ante marroni, WC monopezzo, piastrelle verdi, piastrelle in ceramica, pareti multicolore, parquet chiaro, lavabo a bacinella, top in legno, pavimento marrone, top marrone, mobile bagno freestanding, soffitto a volta e carta da parati

Our client’s charming cottage was no longer meeting the needs of their family. We needed to give them more space but not lose the quaint characteristics that make this little historic home so unique. So we didn’t go up, and we didn’t go wide, instead we took this master suite addition straight out into the backyard and maintained 100% of the original historic façade.
Master Suite
This master suite is truly a private retreat. We were able to create a variety of zones in this suite to allow room for a good night’s sleep, reading by a roaring fire, or catching up on correspondence. The fireplace became the real focal point in this suite. Wrapped in herringbone whitewashed wood planks and accented with a dark stone hearth and wood mantle, we can’t take our eyes off this beauty. With its own private deck and access to the backyard, there is really no reason to ever leave this little sanctuary.
Master Bathroom
The master bathroom meets all the homeowner’s modern needs but has plenty of cozy accents that make it feel right at home in the rest of the space. A natural wood vanity with a mixture of brass and bronze metals gives us the right amount of warmth, and contrasts beautifully with the off-white floor tile and its vintage hex shape. Now the shower is where we had a little fun, we introduced the soft matte blue/green tile with satin brass accents, and solid quartz floor (do you see those veins?!). And the commode room is where we had a lot fun, the leopard print wallpaper gives us all lux vibes (rawr!) and pairs just perfectly with the hex floor tile and vintage door hardware.
Hall Bathroom
We wanted the hall bathroom to drip with vintage charm as well but opted to play with a simpler color palette in this space. We utilized black and white tile with fun patterns (like the little boarder on the floor) and kept this room feeling crisp and bright.

Il bagno padronale è stato pensato come una vera e propria stanza da bagno, un luogo dove rilassarsi davvero, dove godersi qualche minuto in tranquillità lontani dalle interferenze del mondo esterno.
L’intervento è consistito nella ridistribuzione completa dello spazio, rispettando comunque l’architettura originale degli anni ’60, consentendo di valorizzare il progetto autentico senza rinunciare alla modernità.
La scelta cromatica ha un ruolo decisivo nella definizione dell’atmosfera: il verde infatti distende e rasserena, favorisce la riflessione e la calma rallentando la frequenza dei battiti cardiaci ed agevolando la respirazione. La carta da parati di London Art, su design di Davide Marotta, porta con sé un’essenza esotica, donando equilibrio all’ambiente.
Il layout della sala da bagno è stato aiutato da elementi che ne esaltano l'eleganze dell'insieme, la rubinetteria di @ritmonio con la finitura satinata si uniscono ai sanitari di @ceramichecielo e il lavabo in HPL di @arbi. Donano movimento alla simmetria creata con gli elementi su misura in rovere, le piastrelle di @41zero42.
La palette cromatica è stata studiata per garantire il senso di eleganza e sobrietà desiderati dalla committenza conservando comunque inalterata l’identità di Chroma Studio.
Bagni con piastrelle verdi e carta da parati - Foto e idee per arredare
1

