Bagni con piastrelle verdi e boiserie - Foto e idee per arredare
Filtra anche per:
Budget
Ordina per:Popolari oggi
41 - 60 di 134 foto
1 di 3
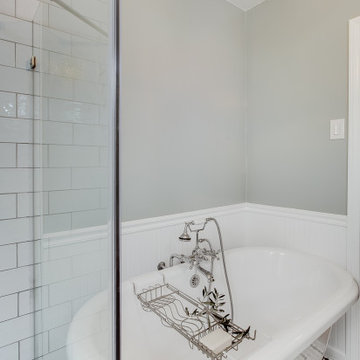
This classic vintage bathroom has it all. Claw-foot tub, mosaic black and white hexagon marble tile, glass shower and custom vanity.
Idee per una piccola stanza da bagno padronale chic con consolle stile comò, ante bianche, vasca con piedi a zampa di leone, doccia a filo pavimento, WC monopezzo, piastrelle verdi, pareti verdi, pavimento in marmo, lavabo da incasso, top in marmo, pavimento multicolore, porta doccia a battente, top bianco, un lavabo, mobile bagno freestanding e boiserie
Idee per una piccola stanza da bagno padronale chic con consolle stile comò, ante bianche, vasca con piedi a zampa di leone, doccia a filo pavimento, WC monopezzo, piastrelle verdi, pareti verdi, pavimento in marmo, lavabo da incasso, top in marmo, pavimento multicolore, porta doccia a battente, top bianco, un lavabo, mobile bagno freestanding e boiserie
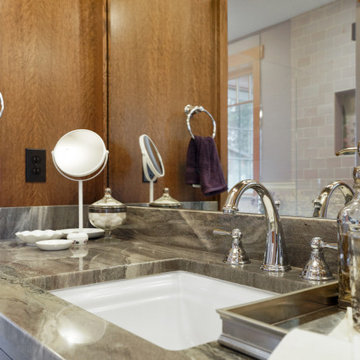
This custom home, sitting above the City within the hills of Corvallis, was carefully crafted with attention to the smallest detail. The homeowners came to us with a vision of their dream home, and it was all hands on deck between the G. Christianson team and our Subcontractors to create this masterpiece! Each room has a theme that is unique and complementary to the essence of the home, highlighted in the Swamp Bathroom and the Dogwood Bathroom. The home features a thoughtful mix of materials, using stained glass, tile, art, wood, and color to create an ambiance that welcomes both the owners and visitors with warmth. This home is perfect for these homeowners, and fits right in with the nature surrounding the home!
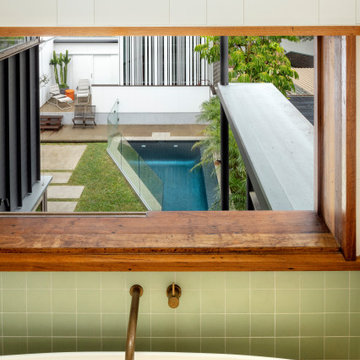
The master bathroom, with its contemporary design, boasts serene sage green subway tiles and a sleek freestanding bathtub that invites relaxation. A practical double sink vanity sits beneath natural wood windows, infusing the space with warm, ambient light and complementing the cool tones of the room. Paneled walls add a touch of elegance, rounding out a sanctuary that masterfully balances modern sophistication with comforting, organic elements.
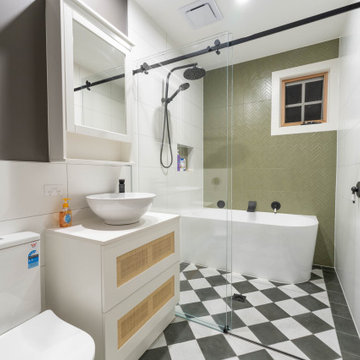
Bathroom to the master bedroom
Immagine di una stanza da bagno padronale tradizionale di medie dimensioni con consolle stile comò, ante bianche, vasca ad angolo, doccia aperta, piastrelle verdi, piastrelle in ceramica, pareti grigie, pavimento con piastrelle in ceramica, lavabo da incasso, top in quarzo composito, pavimento multicolore, porta doccia scorrevole, top bianco, nicchia, un lavabo, mobile bagno freestanding e boiserie
Immagine di una stanza da bagno padronale tradizionale di medie dimensioni con consolle stile comò, ante bianche, vasca ad angolo, doccia aperta, piastrelle verdi, piastrelle in ceramica, pareti grigie, pavimento con piastrelle in ceramica, lavabo da incasso, top in quarzo composito, pavimento multicolore, porta doccia scorrevole, top bianco, nicchia, un lavabo, mobile bagno freestanding e boiserie
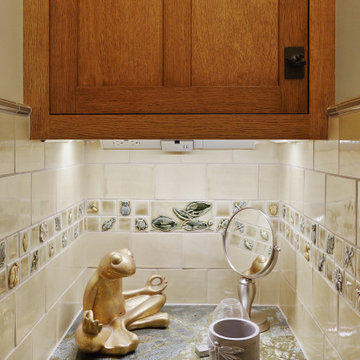
This custom home, sitting above the City within the hills of Corvallis, was carefully crafted with attention to the smallest detail. The homeowners came to us with a vision of their dream home, and it was all hands on deck between the G. Christianson team and our Subcontractors to create this masterpiece! Each room has a theme that is unique and complementary to the essence of the home, highlighted in the Swamp Bathroom and the Dogwood Bathroom. The home features a thoughtful mix of materials, using stained glass, tile, art, wood, and color to create an ambiance that welcomes both the owners and visitors with warmth. This home is perfect for these homeowners, and fits right in with the nature surrounding the home!
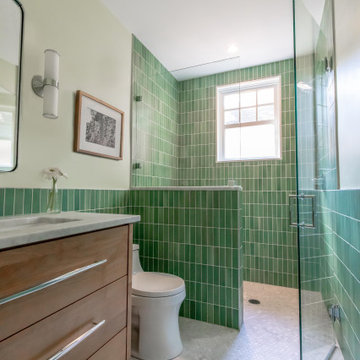
Idee per una stanza da bagno moderna con ante lisce, ante in legno scuro, doccia a filo pavimento, piastrelle verdi, piastrelle in ceramica, pavimento in marmo, lavabo sottopiano, top in marmo, pavimento bianco, porta doccia a battente, top bianco, panca da doccia, un lavabo, mobile bagno incassato e boiserie
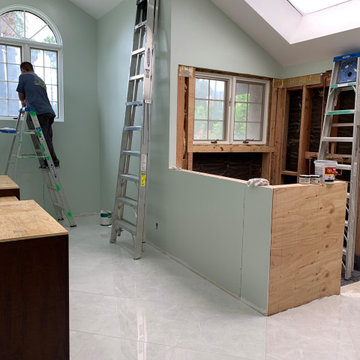
This custom vanity is the perfect balance of the white marble and porcelain tile used in this large master restroom. The crystal and chrome sconces set the stage for the beauty to be appreciated in this spa-like space. The soft green walls complements the green veining in the marble backsplash, and is subtle with the quartz countertop.
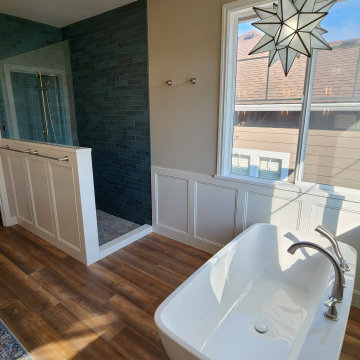
Luxurious Master Bathroom Remodel with an open shower design and a freestanding tub.
Idee per una stanza da bagno padronale eclettica di medie dimensioni con vasca freestanding, doccia aperta, piastrelle verdi, piastrelle diamantate, pavimento in laminato, top in quarzo composito, pavimento marrone, doccia aperta, top bianco, mobile bagno incassato e boiserie
Idee per una stanza da bagno padronale eclettica di medie dimensioni con vasca freestanding, doccia aperta, piastrelle verdi, piastrelle diamantate, pavimento in laminato, top in quarzo composito, pavimento marrone, doccia aperta, top bianco, mobile bagno incassato e boiserie
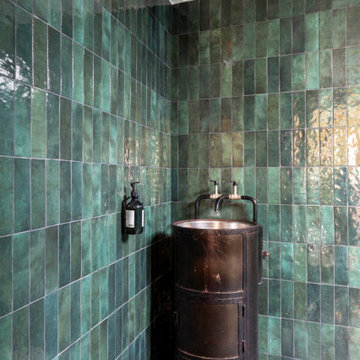
Dans cette maison familiale de 120 m², l’objectif était de créer un espace convivial et adapté à la vie quotidienne avec 2 enfants.
Au rez-de chaussée, nous avons ouvert toute la pièce de vie pour une circulation fluide et une ambiance chaleureuse. Les salles d’eau ont été pensées en total look coloré ! Verte ou rose, c’est un choix assumé et tendance. Dans les chambres et sous l’escalier, nous avons créé des rangements sur mesure parfaitement dissimulés qui permettent d’avoir un intérieur toujours rangé !
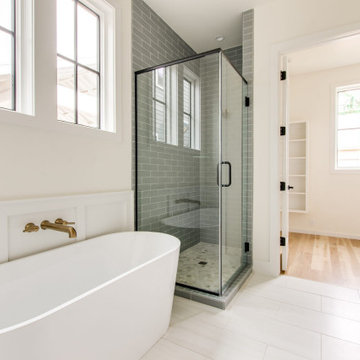
Built on a unique shaped lot our Wheeler Home hosts a large courtyard and a primary suite on the main level. At 2,400 sq ft, 3 bedrooms, and 2.5 baths the floor plan includes; open concept living, dining, and kitchen, a small office off the front of the home, a detached two car garage, and lots of indoor-outdoor space for a small city lot. This plan also includes a third floor bonus room that could be finished at a later date. We worked within the Developer and Neighborhood Specifications. The plans are now a part of the Wheeler District Portfolio in Downtown OKC.
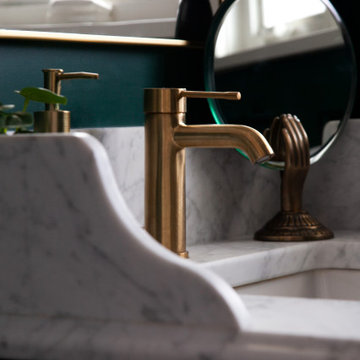
Esempio di una stanza da bagno con doccia di medie dimensioni con ante lisce, ante in legno bruno, doccia alcova, WC sospeso, piastrelle verdi, piastrelle in ceramica, pareti verdi, pavimento con piastrelle in ceramica, lavabo da incasso, top in marmo, pavimento rosso, porta doccia a battente, top bianco, un lavabo, mobile bagno sospeso e boiserie
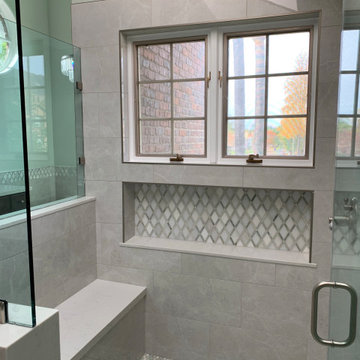
This custom vanity is the perfect balance of the white marble and porcelain tile used in this large master restroom. The crystal and chrome sconces set the stage for the beauty to be appreciated in this spa-like space. The soft green walls complements the green veining in the marble backsplash, and is subtle with the quartz countertop.

Standalone concrete sink on marble pedestal
Curved tiles with recessed lighting
Immagine di un grande bagno di servizio contemporaneo con ante di vetro, WC monopezzo, piastrelle verdi, piastrelle in ceramica, pavimento in cementine, top in onice, pavimento marrone, mobile bagno incassato e boiserie
Immagine di un grande bagno di servizio contemporaneo con ante di vetro, WC monopezzo, piastrelle verdi, piastrelle in ceramica, pavimento in cementine, top in onice, pavimento marrone, mobile bagno incassato e boiserie
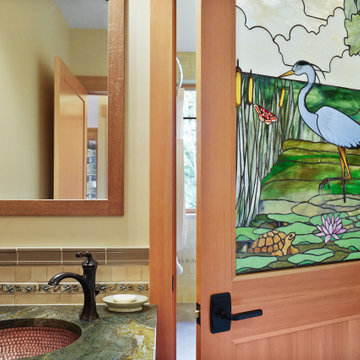
This custom home, sitting above the City within the hills of Corvallis, was carefully crafted with attention to the smallest detail. The homeowners came to us with a vision of their dream home, and it was all hands on deck between the G. Christianson team and our Subcontractors to create this masterpiece! Each room has a theme that is unique and complementary to the essence of the home, highlighted in the Swamp Bathroom and the Dogwood Bathroom. The home features a thoughtful mix of materials, using stained glass, tile, art, wood, and color to create an ambiance that welcomes both the owners and visitors with warmth. This home is perfect for these homeowners, and fits right in with the nature surrounding the home!
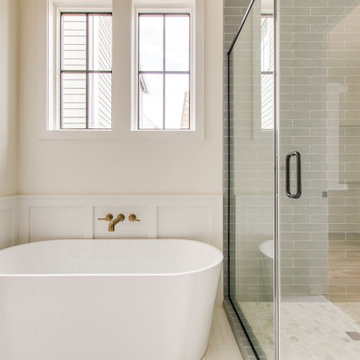
Built on a unique shaped lot our Wheeler Home hosts a large courtyard and a primary suite on the main level. At 2,400 sq ft, 3 bedrooms, and 2.5 baths the floor plan includes; open concept living, dining, and kitchen, a small office off the front of the home, a detached two car garage, and lots of indoor-outdoor space for a small city lot. This plan also includes a third floor bonus room that could be finished at a later date. We worked within the Developer and Neighborhood Specifications. The plans are now a part of the Wheeler District Portfolio in Downtown OKC.
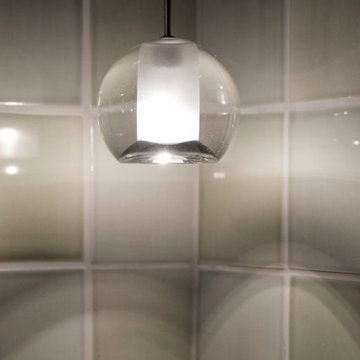
A two-bed, two-bath condo located in the Historic Capitol Hill neighborhood of Washington, DC was reimagined with the clean lined sensibilities and celebration of beautiful materials found in Mid-Century Modern designs. A soothing gray-green color palette sets the backdrop for cherry cabinetry and white oak floors. Specialty lighting, handmade tile, and a slate clad corner fireplace further elevate the space. A new Trex deck with cable railing system connects the home to the outdoors.
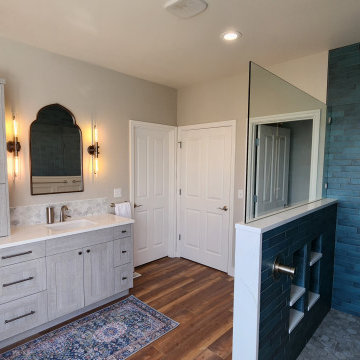
Luxurious Master Bathroom Remodel with an open shower design and a freestanding tub.
Immagine di una stanza da bagno padronale eclettica di medie dimensioni con ante con riquadro incassato, ante grigie, doccia aperta, piastrelle verdi, piastrelle diamantate, pavimento in laminato, lavabo sottopiano, top in quarzo composito, pavimento marrone, doccia aperta, top bianco, nicchia, due lavabi, mobile bagno incassato e boiserie
Immagine di una stanza da bagno padronale eclettica di medie dimensioni con ante con riquadro incassato, ante grigie, doccia aperta, piastrelle verdi, piastrelle diamantate, pavimento in laminato, lavabo sottopiano, top in quarzo composito, pavimento marrone, doccia aperta, top bianco, nicchia, due lavabi, mobile bagno incassato e boiserie
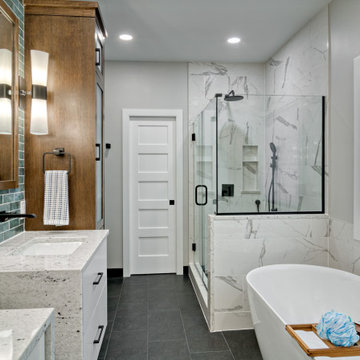
Immagine di una grande stanza da bagno padronale chic con ante lisce, ante in legno scuro, vasca freestanding, doccia ad angolo, WC a due pezzi, piastrelle verdi, piastrelle in gres porcellanato, pareti bianche, pavimento in gres porcellanato, lavabo sottopiano, top in granito, pavimento nero, porta doccia a battente, top bianco, panca da doccia, due lavabi, mobile bagno sospeso e boiserie
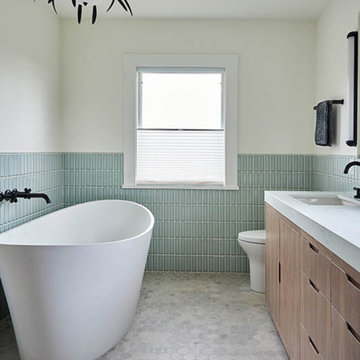
Spa-like primary bathroom with Bain Ultra tub, custom walnut vanity, black hardware
Ispirazione per una grande stanza da bagno padronale tradizionale con ante lisce, ante in legno scuro, vasca freestanding, doccia alcova, WC monopezzo, piastrelle verdi, piastrelle in ceramica, pareti verdi, pavimento in gres porcellanato, lavabo sottopiano, top in quarzo composito, pavimento grigio, porta doccia a battente, top bianco, panca da doccia, due lavabi, mobile bagno incassato e boiserie
Ispirazione per una grande stanza da bagno padronale tradizionale con ante lisce, ante in legno scuro, vasca freestanding, doccia alcova, WC monopezzo, piastrelle verdi, piastrelle in ceramica, pareti verdi, pavimento in gres porcellanato, lavabo sottopiano, top in quarzo composito, pavimento grigio, porta doccia a battente, top bianco, panca da doccia, due lavabi, mobile bagno incassato e boiserie
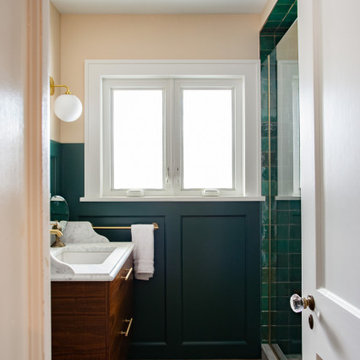
Idee per una stanza da bagno con doccia di medie dimensioni con ante lisce, ante in legno bruno, doccia alcova, WC sospeso, piastrelle verdi, pareti verdi, lavabo da incasso, top in marmo, pavimento rosso, porta doccia a battente, top bianco, un lavabo, mobile bagno sospeso, boiserie, piastrelle in ceramica e pavimento con piastrelle in ceramica
Bagni con piastrelle verdi e boiserie - Foto e idee per arredare
3

